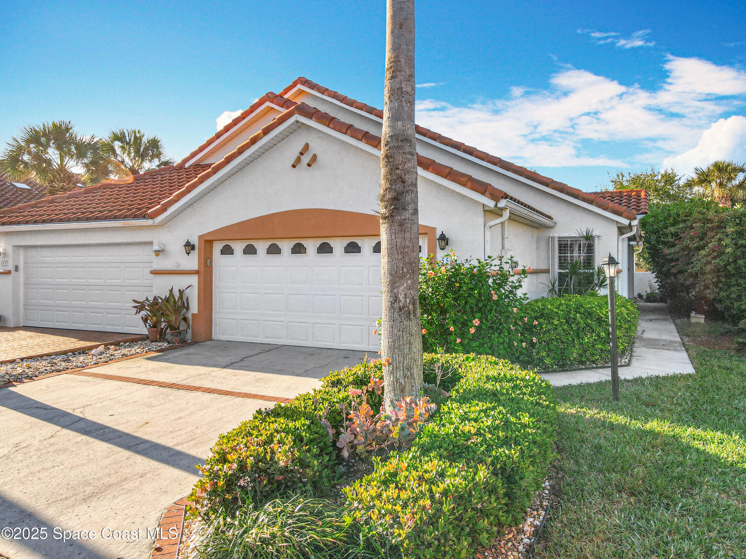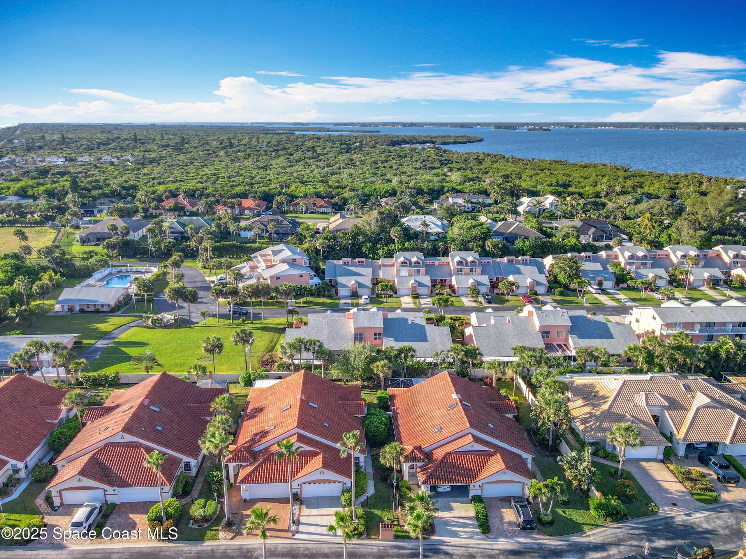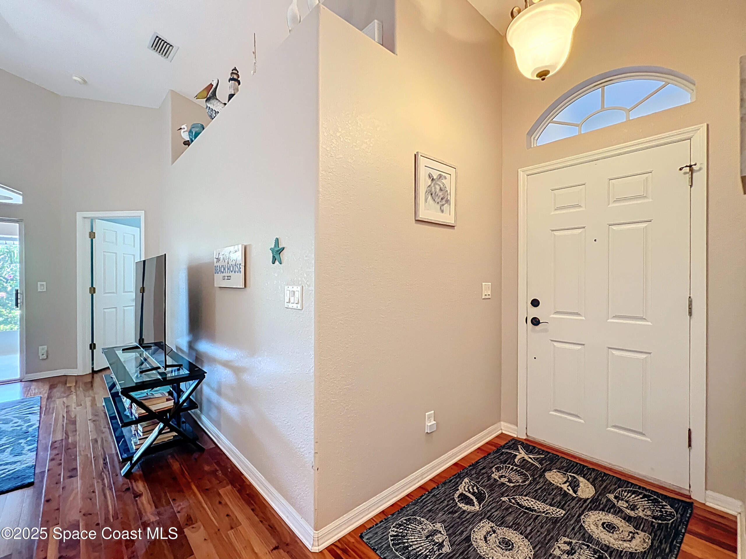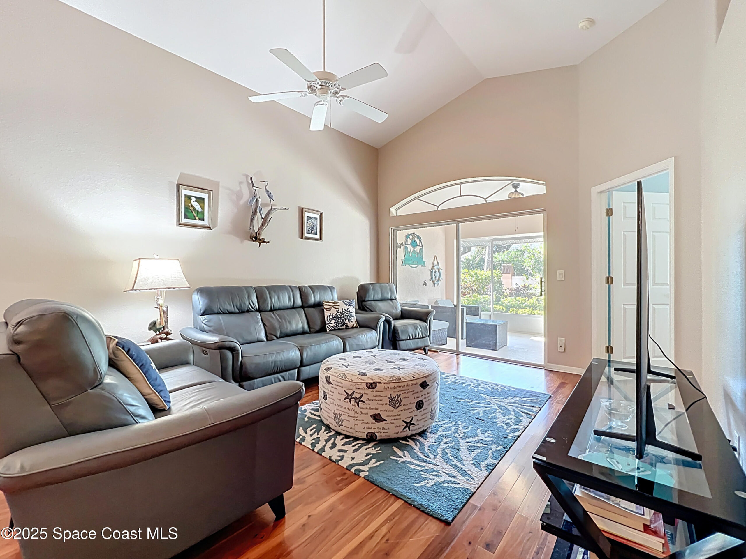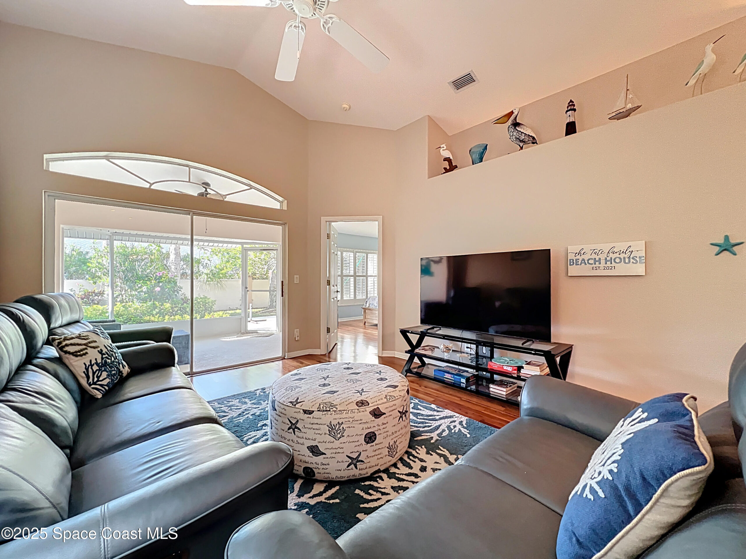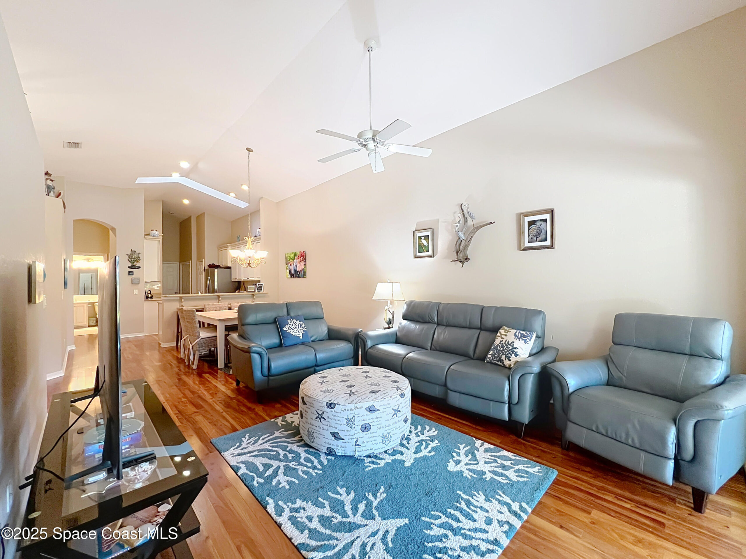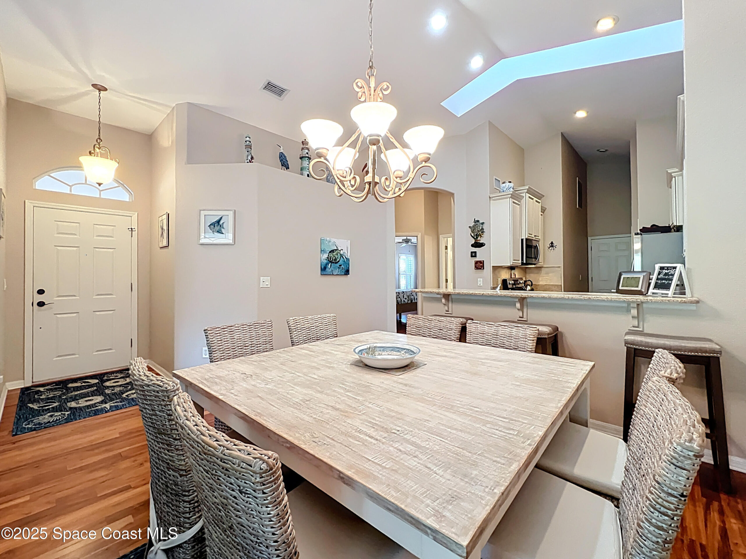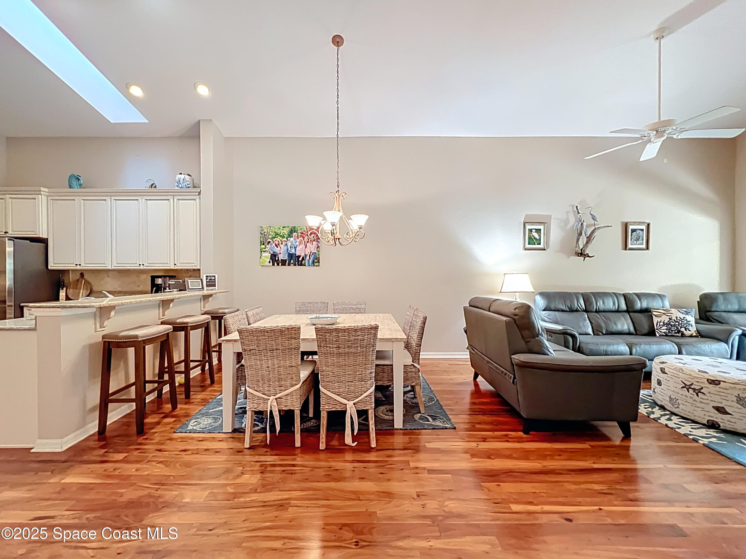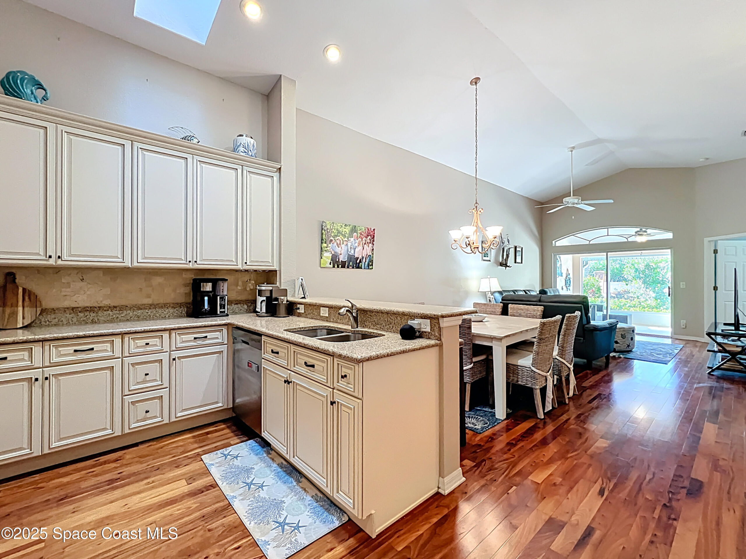5539 Cord Grass Lane, Melbourne Beach, FL, 32951
5539 Cord Grass Lane, Melbourne Beach, FL, 32951Basics
- Date added: Added 6 months ago
- Category: Residential
- Type: Townhouse
- Status: Active
- Bedrooms: 3
- Bathrooms: 2
- Area: 1373 sq ft
- Lot size: 0.1 sq ft
- Year built: 1999
- Subdivision Name: South Shores Oceanside Condo Ph I
- Bathrooms Full: 2
- Lot Size Acres: 0.1 acres
- Rooms Total: 0
- Zoning: Residential
- County: Brevard
- MLS ID: 1041558
Description
-
Description:
This property is located in one of the most desired subdivisions in Melbourne Beach! This furnished coastal inspired home boasts beautiful creme colored kitchen cabinets, granite countertops with breakfast bar, hardwood flooring throughout. Split bedroom plan, spacious master bedroom has large bathroom, screened lanai, plus patio for soaking up the sun and barbequing! Community offers private beach access, Har-Tru tennis courts heated community pool, fishing pier, private boat lifts, dry boat storage, plus kayak/SUP launch. Active, friendly community with low HOA's. Enjoy the best of beachside living; ocean sunrises, and river sunsets await!
Show all description
Location
- View: Trees/Woods, Other
Building Details
- Building Area Total: 1978 sq ft
- Construction Materials: Concrete, Stucco
- Architectural Style: Villa, Half Duplex
- Sewer: Public Sewer, Private Sewer
- Heating: Central, Electric, Hot Water, 1
- Current Use: Residential
- Roof: Concrete
- Levels: One
Video
- Virtual Tour URL Unbranded: https://www.propertypanorama.com/instaview/spc/1041558
Amenities & Features
- Laundry Features: Electric Dryer Hookup, In Unit, Washer Hookup
- Flooring: Tile, Wood
- Utilities: Cable Available, Electricity Connected, Sewer Connected, Water Available
- Association Amenities: Beach Access, Gated, Playground, RV/Boat Storage, Tennis Court(s), Management - Off Site, Pool
- Parking Features: Garage, Garage Door Opener
- Garage Spaces: 2, 1
- WaterSource: Private,
- Appliances: Dryer, Disposal, Dishwasher, Electric Cooktop, Electric Oven, Electric Water Heater, Microwave, Refrigerator, Washer
- Interior Features: Breakfast Bar, Ceiling Fan(s), Entrance Foyer, Open Floorplan, Vaulted Ceiling(s), Walk-In Closet(s), Primary Bathroom -Tub with Separate Shower, Split Bedrooms
- Lot Features: Dead End Street
- Spa Features: Community, In Ground
- Patio And Porch Features: Covered, Patio, Screened
- Exterior Features: Tennis Court(s), Other
- Cooling: Central Air, Electric
Fees & Taxes
- Tax Assessed Value: $5,778.33
- Association Fee Frequency: Monthly
- Association Fee Includes: Maintenance Grounds, Security, Trash
School Information
- HighSchool: Melbourne
- Middle Or Junior School: Hoover
- Elementary School: Gemini
Miscellaneous
- Road Surface Type: Asphalt, Paved
- Listing Terms: Cash, Conventional
- Special Listing Conditions: Standard
- Pets Allowed: Breed Restrictions, Cats OK, Dogs OK, Number Limit, Yes
Courtesy of
- List Office Name: Premium Properties Real Estate

