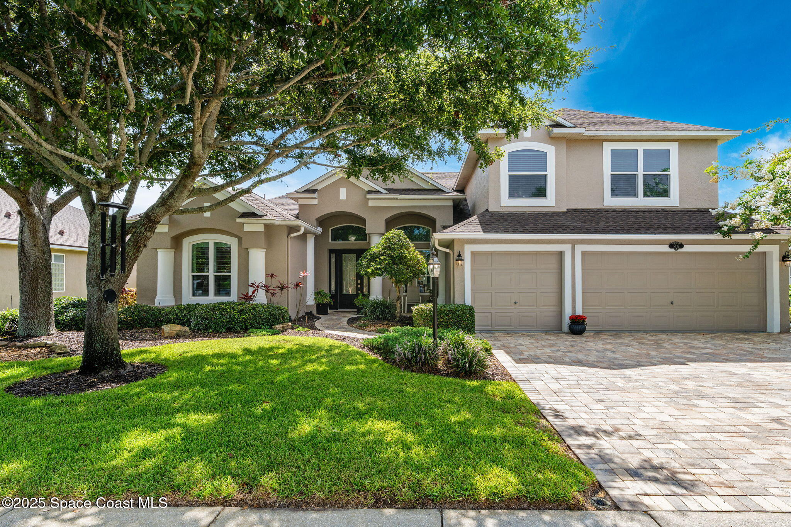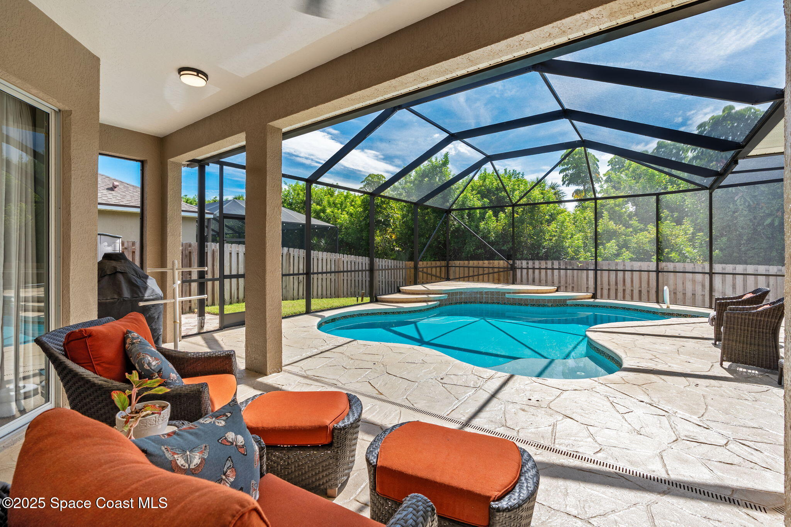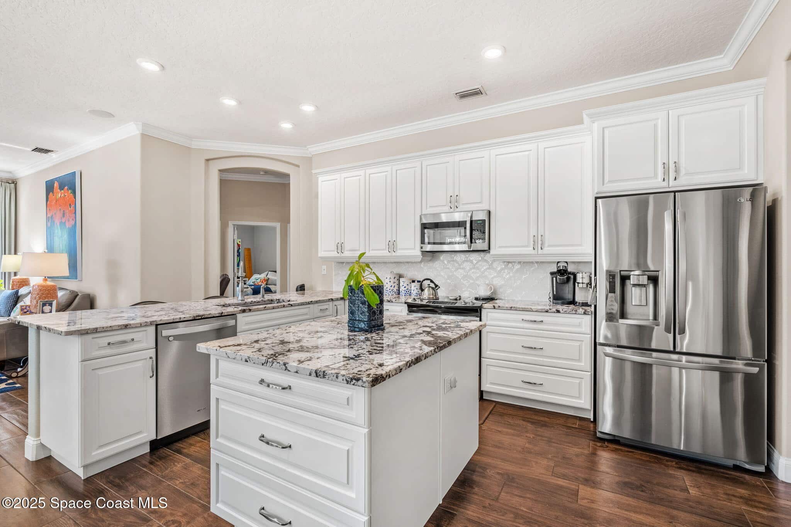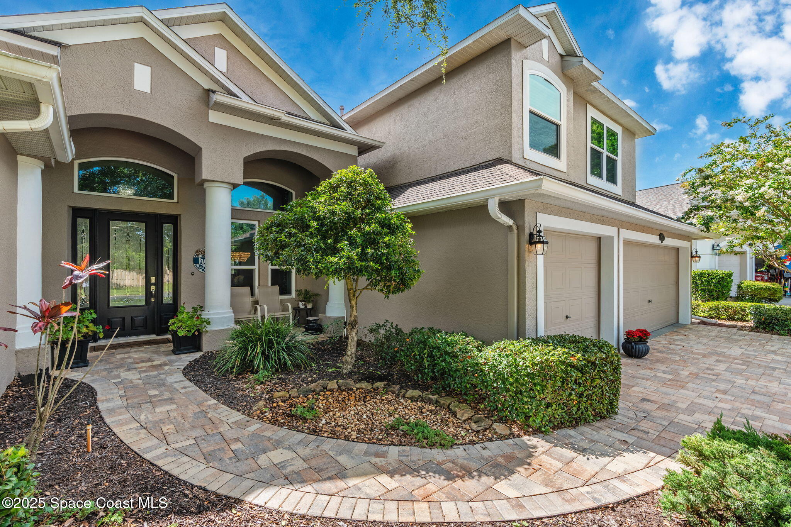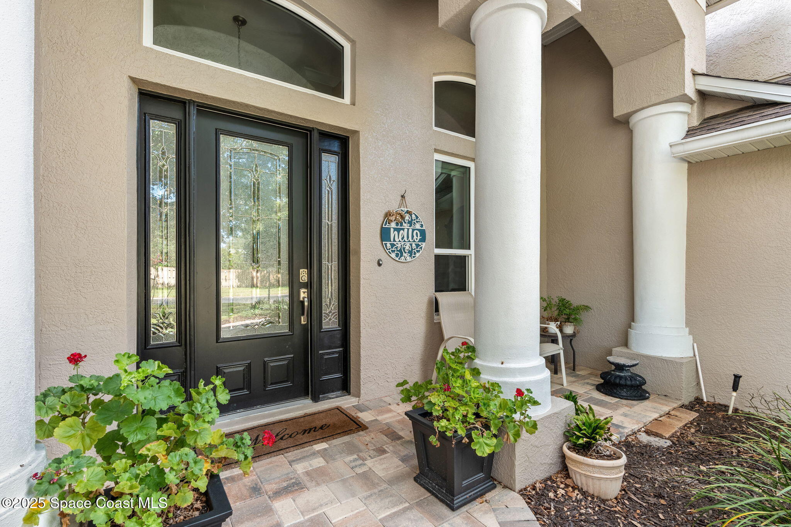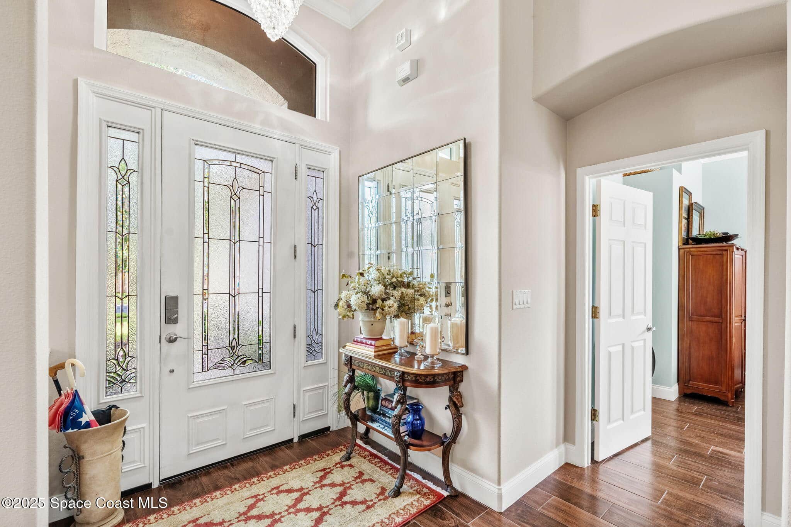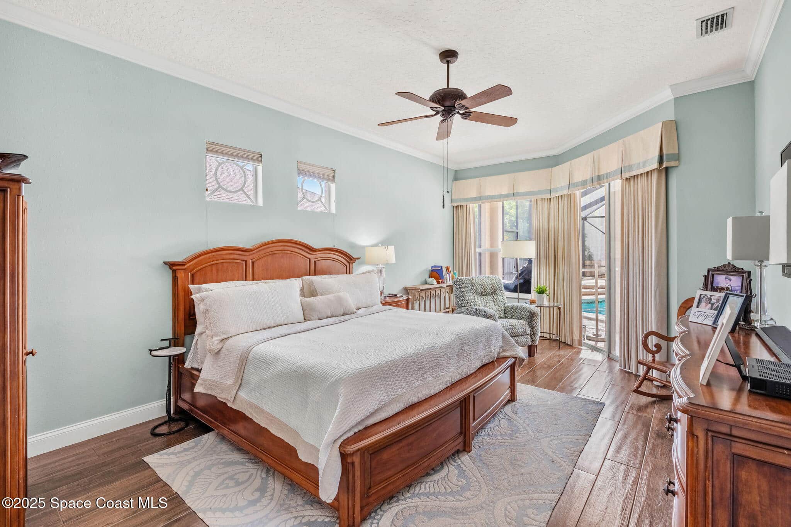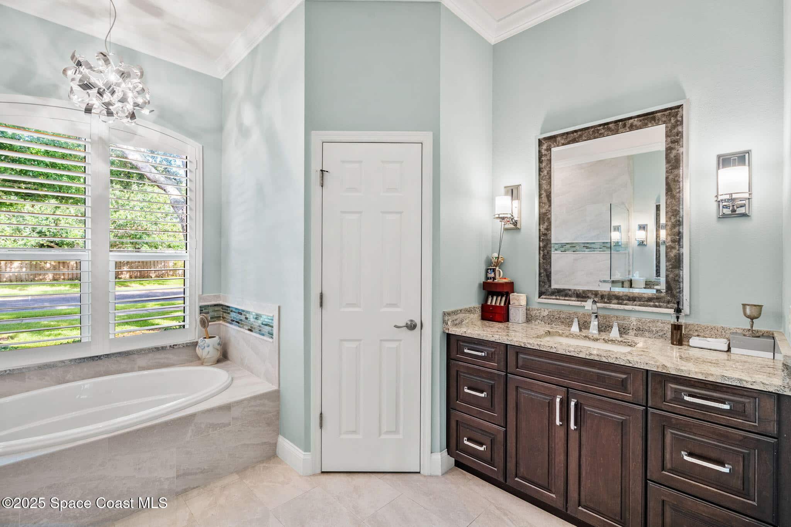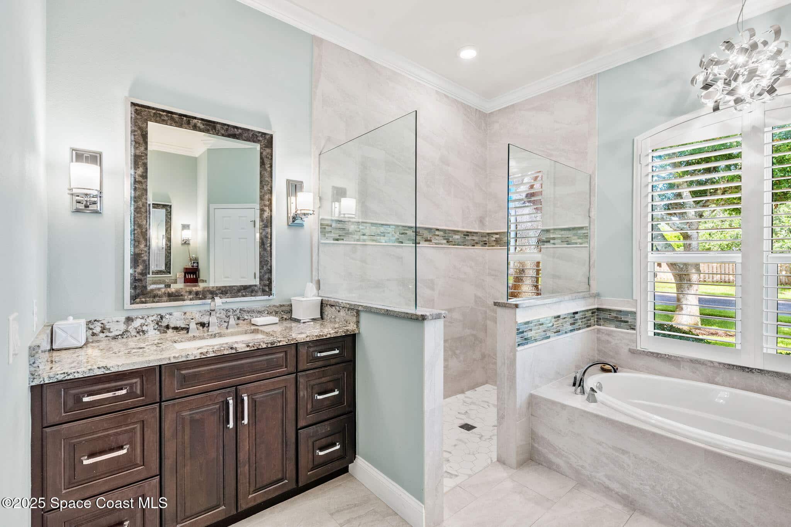5837 Arlington Circle, Melbourne, FL, 32940
5837 Arlington Circle, Melbourne, FL, 32940Basics
- Date added: Added 4 months ago
- Category: Residential
- Type: Single Family Residence
- Status: Active
- Bedrooms: 4
- Bathrooms: 3
- Area: 2907 sq ft
- Lot size: 0.22 sq ft
- Year built: 2001
- Subdivision Name: Windsor Estates Phase 3
- Bathrooms Full: 3
- Lot Size Acres: 0.22 acres
- Rooms Total: 0
- Zoning: Residential
- County: Brevard
- MLS ID: 1050487
Description
-
Description:
Welcome to your dream home! This stunning 4-bedroom, 3 bath, pool home nestled in a serene gated community offers modern comfort and natural beauty. Built with quality and updated to perfection, this home is the perfect retreat with open concept, spacious layout and flex room over the garage. All bedrooms are located downstairs. This slice of paradise can be yours.
Show all description
Location
- View: Trees/Woods
Building Details
- Building Area Total: 3784 sq ft
- Construction Materials: Block, Frame, Stucco
- Architectural Style: Traditional
- Sewer: Public Sewer
- Heating: Central, 1
- Current Use: Residential
- Roof: Shingle
- Levels: Two
Amenities & Features
- Laundry Features: Electric Dryer Hookup, Lower Level, Sink, Washer Hookup
- Pool Features: In Ground, Screen Enclosure
- Flooring: Tile
- Utilities: Cable Connected, Electricity Connected, Sewer Connected, Water Connected
- Association Amenities: Basketball Court, Gated, Playground, Tennis Court(s)
- Fencing: Back Yard, Wood
- Parking Features: Attached, Garage, Garage Door Opener
- Garage Spaces: 3, 1
- WaterSource: Public,
- Appliances: Disposal, Dishwasher, Electric Range, Microwave
- Interior Features: Breakfast Bar, His and Hers Closets, Kitchen Island, Open Floorplan, Pantry, Primary Downstairs, Walk-In Closet(s), Primary Bathroom -Tub with Separate Shower, Split Bedrooms, Breakfast Nook, Guest Suite
- Lot Features: Sprinklers In Front, Sprinklers In Rear, Wooded
- Patio And Porch Features: Front Porch, Patio, Screened
- Exterior Features: Storm Shutters, Impact Windows
- Cooling: Central Air
Fees & Taxes
- Tax Assessed Value: $3,815.20
- Association Fee Frequency: Annually
School Information
- HighSchool: Viera
- Middle Or Junior School: DeLaura
- Elementary School: Suntree
Miscellaneous
- Road Surface Type: Asphalt
- Listing Terms: Cash, Conventional, FHA, VA Loan
- Special Listing Conditions: Standard
- Pets Allowed: Yes
Courtesy of
- List Office Name: RE/MAX Elite

