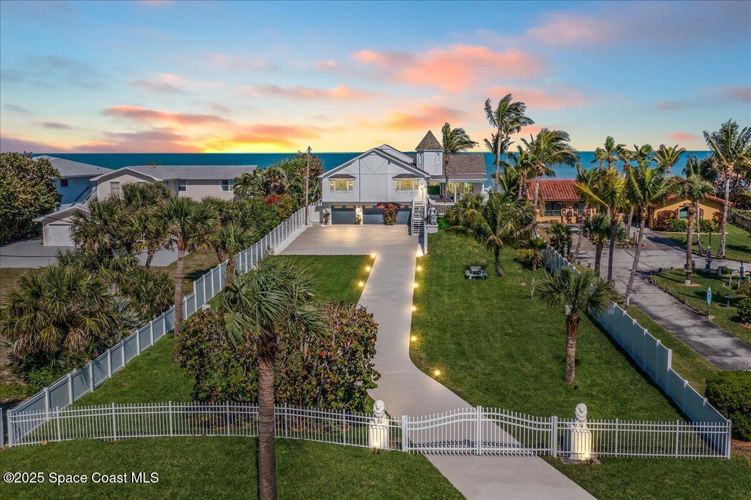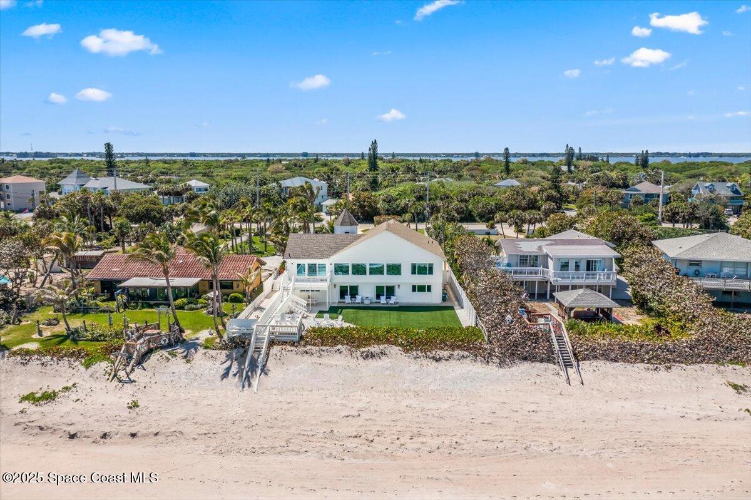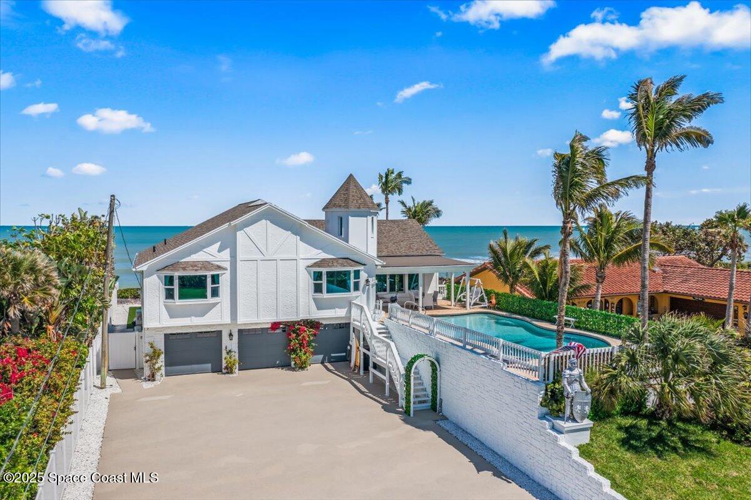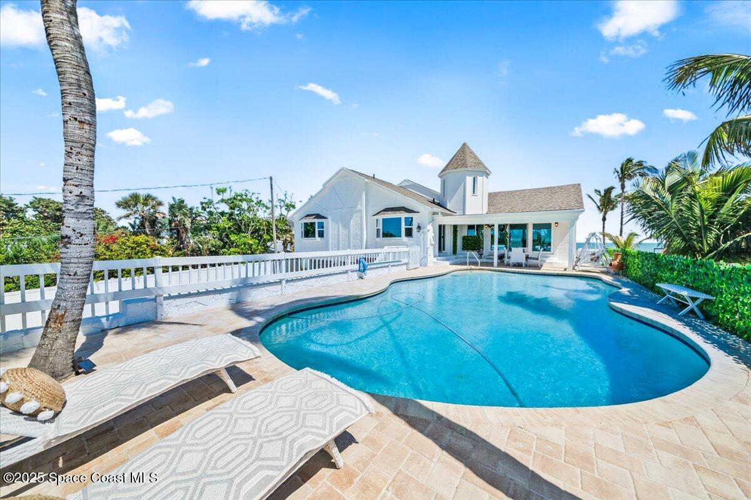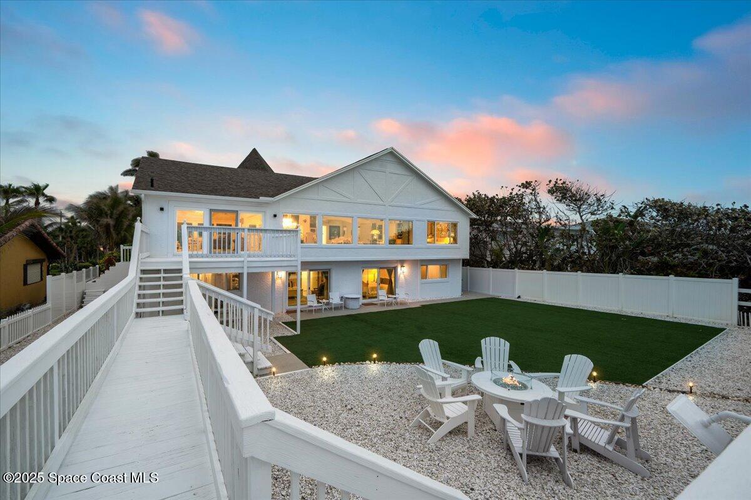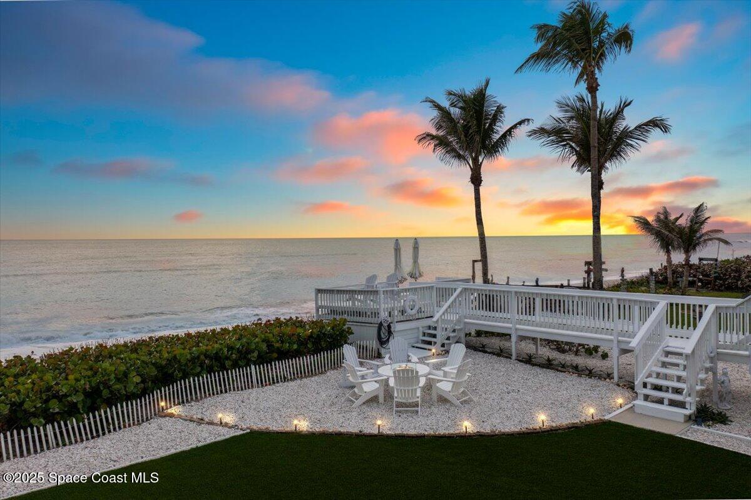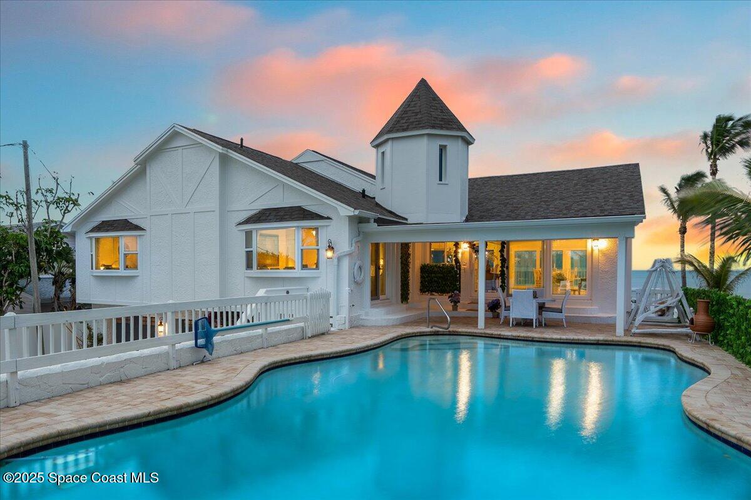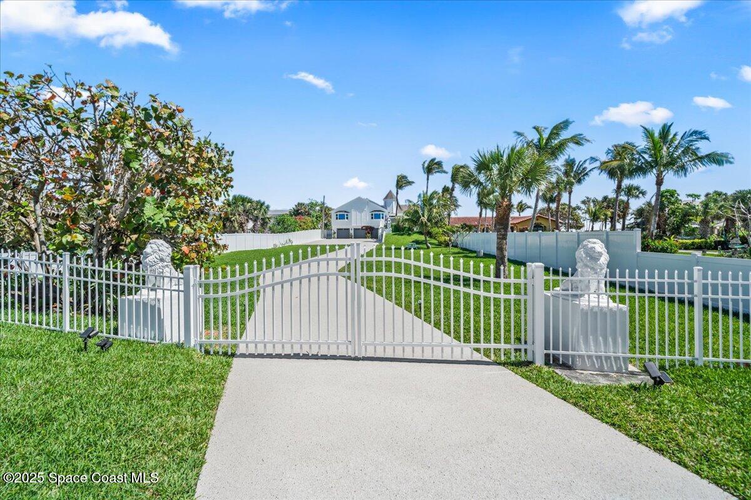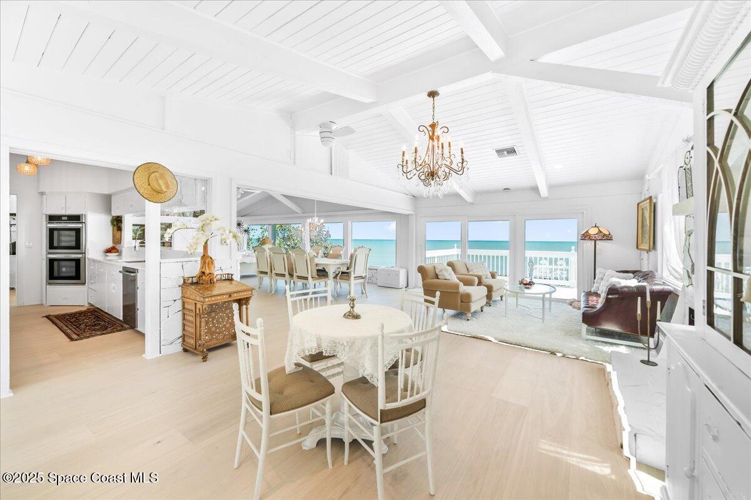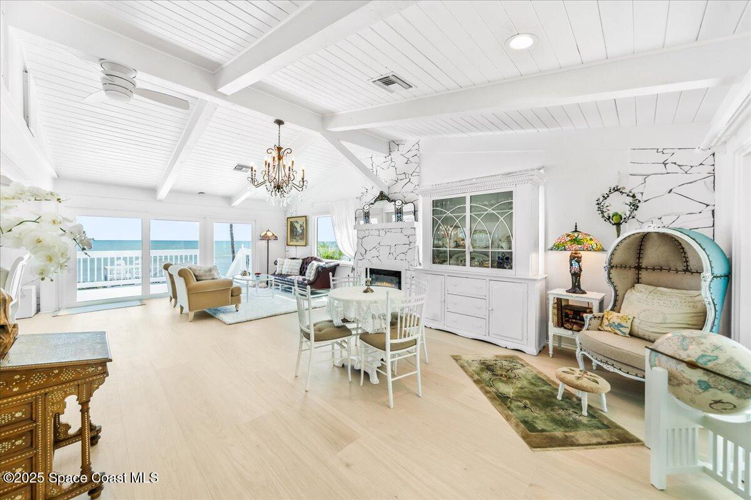5865 S Highway A1a, Melbourne Beach, FL, 32951
5865 S Highway A1a, Melbourne Beach, FL, 32951Basics
- Date added: Added 6 months ago
- Category: Residential
- Type: Single Family Residence
- Status: Active
- Bedrooms: 5
- Bathrooms: 4
- Area: 3863 sq ft
- Lot size: 0.73 sq ft
- Year built: 1981
- Subdivision Name: Melbourne Shores 2nd Addn
- Bathrooms Full: 4
- Lot Size Acres: 0.73 acres
- Rooms Total: 0
- County: Brevard
- MLS ID: 1040978
Description
-
Description:
Escape to your own oceanfront retreat, where luxury meets tranquility on .73 acres of pristine coastline. This completely renovated 5-bedroom, 4-bath estate in Melbourne Beach offers 75 feet of direct beachfront, a resort-style saltwater pool, and multiple ocean-view decks, including a Captain's Lookout for breathtaking rocket launches. The thoughtfully designed layout features three bedrooms upstairs, while the lower level offers a private 2-bedroom, 1-bath guest suite with its own full kitchen and private entrance—perfect for guests or multigenerational living. Recent upgrades include a new roof (2023), four new HVAC systems (2025), impact windows, and much more. Step inside to find wide-plank oak flooring, high-end quartz finishes, and a designer kitchen that blends beauty with function. This is more than a home—it's a coastal sanctuary, move-in ready and designed for total relaxation. Every element of this estate is designed to create a serene, spa-like experience, where the sights and sounds of the ocean set the tone for effortless coastal living. The brand-new paver driveway welcomes you with elegance, leading to an oversized, climate-controlled garage with ample storage and space for a home gym or workshop. The transformation continues in the backyard, where the entire outdoor space has been turfed, providing a lush, maintenance-free oasis that is as functional as it is beautiful.
Show all description
Every inch of the home has been thoughtfully enhanced for comfort and well-being. A dehumidification system in the garage ensures crisp, refreshing air quality while working out, while an above-ground propane tank supports energy efficiency. The exterior lighting has been turtle-friendly designed, illuminating the home with a warm, inviting glow while protecting the natural environment. The tinted impact glass windows offer peace of mind while allowing the ever-changing hues of the ocean to be a seamless part of the interior ambiance.
Whether you are savoring morning coffee on the private master balcony, taking in the panoramic ocean views from the Captain's Lookout, or unwinding by the heated saltwater pool, every moment in this home feels like a retreat. With its blend of modern luxury, nature-inspired design, and spa-like tranquility, this Melbourne Beach sanctuary is truly one of a kind.
Location
- View: Beach, Ocean, Pool, Water
Building Details
- Building Area Total: 4281 sq ft
- Construction Materials: Block, Concrete, Frame, Stone, Stucco
- Architectural Style: Craftsman, Multi Generational, Other
- Sewer: Public Sewer
- Heating: Central, Zoned, 1
- Current Use: Residential, Single Family
- Roof: Shingle
- Levels: Two
Video
- Virtual Tour URL Unbranded: https://www.propertypanorama.com/instaview/spc/1040978
Amenities & Features
- Laundry Features: Lower Level, In Unit
- Pool Features: Electric Heat, Heated, In Ground, Salt Water
- Flooring: Tile, Wood
- Utilities: Cable Available, Electricity Connected, Propane, Sewer Connected, Water Connected
- Fencing: Full, Other, Vinyl, Fenced
- Parking Features: Attached, Garage Door Opener
- Waterfront Features: Ocean Access, Ocean Front
- Fireplace Features: Electric, Outside
- Garage Spaces: 3, 1
- WaterSource: Well, 1
- Appliances: Convection Oven, Dryer, Disposal, Double Oven, Dishwasher, Electric Oven, Electric Water Heater, Freezer, Gas Cooktop, Microwave, Refrigerator, Washer, Water Softener Owned, Other
- Interior Features: Breakfast Bar, Built-in Features, Ceiling Fan(s), Entrance Foyer, Eat-in Kitchen, His and Hers Closets, In-Law Floorplan, Open Floorplan, Pantry, Vaulted Ceiling(s), Walk-In Closet(s), Primary Bathroom -Tub with Separate Shower, Split Bedrooms, Guest Suite
- Lot Features: Sprinklers In Front, Sprinklers In Rear, Other
- Patio And Porch Features: Covered, Deck, Front Porch, Porch, Rear Porch
- Exterior Features: Balcony, Fire Pit, Outdoor Shower, Impact Windows
- Fireplaces Total: 2
- Cooling: Central Air, Multi Units, Zoned
Fees & Taxes
- Tax Assessed Value: $19,478
School Information
- HighSchool: Melbourne
- Middle Or Junior School: Hoover
- Elementary School: Gemini
Miscellaneous
- Road Surface Type: Paved
- Listing Terms: Cash, Conventional
- Special Listing Conditions: Standard
- Pets Allowed: Yes
Courtesy of
- List Office Name: One Sotheby's International

