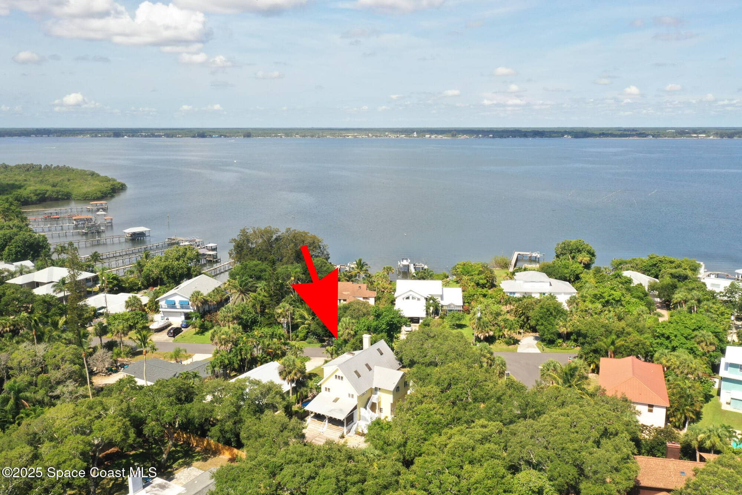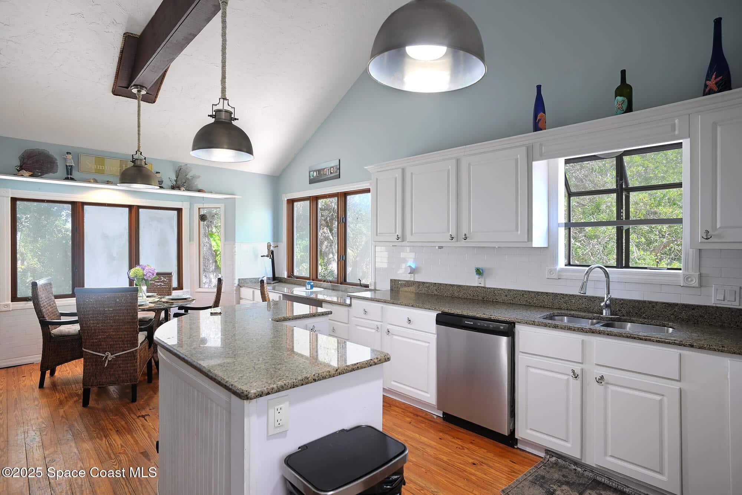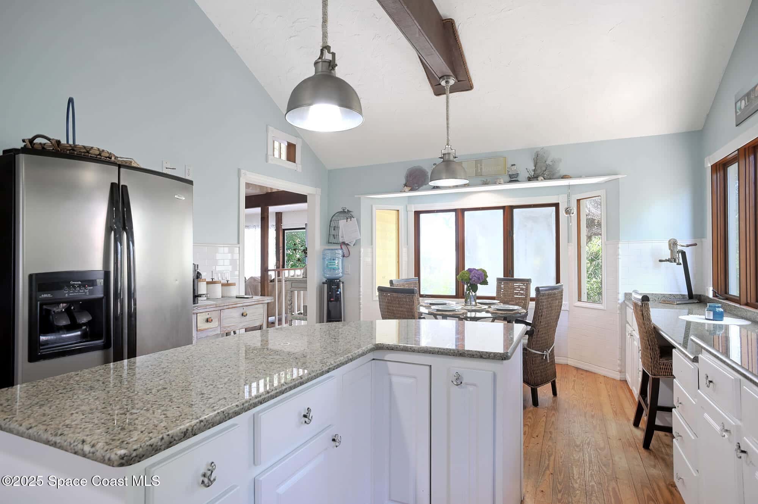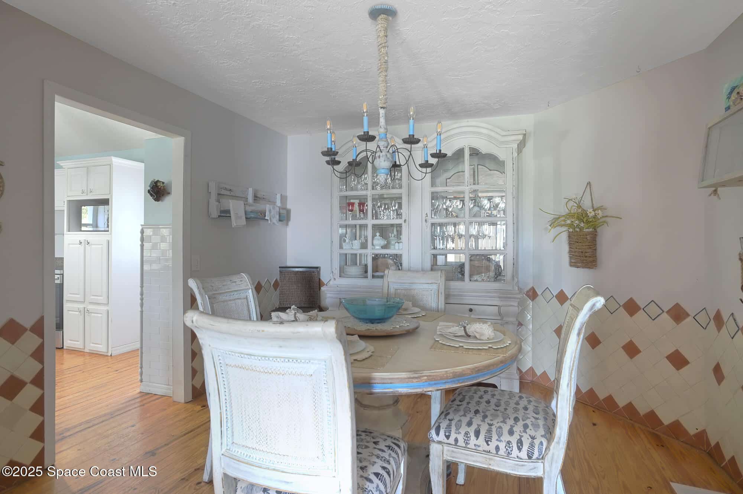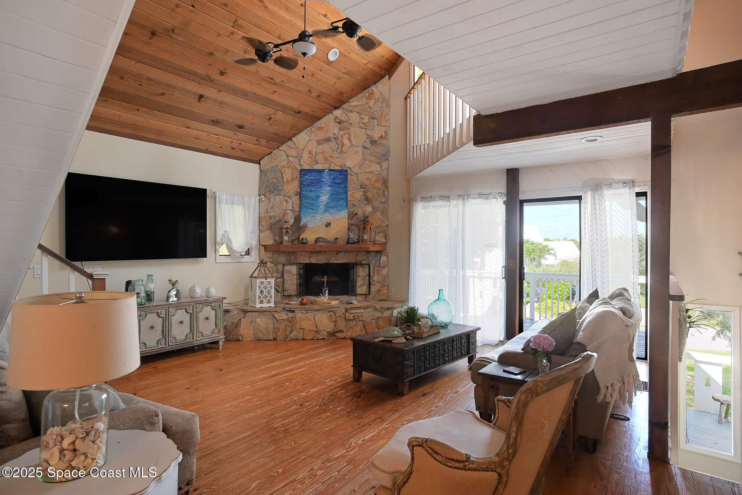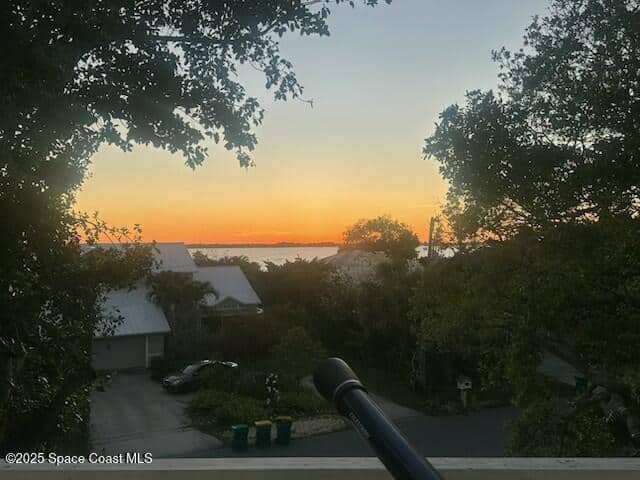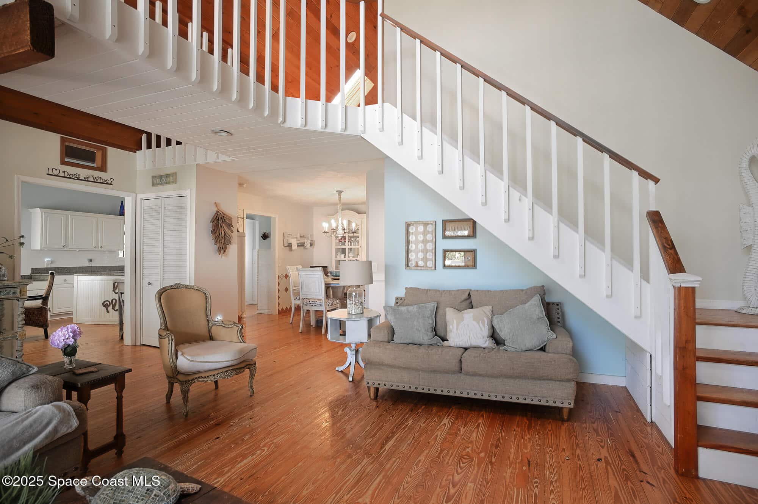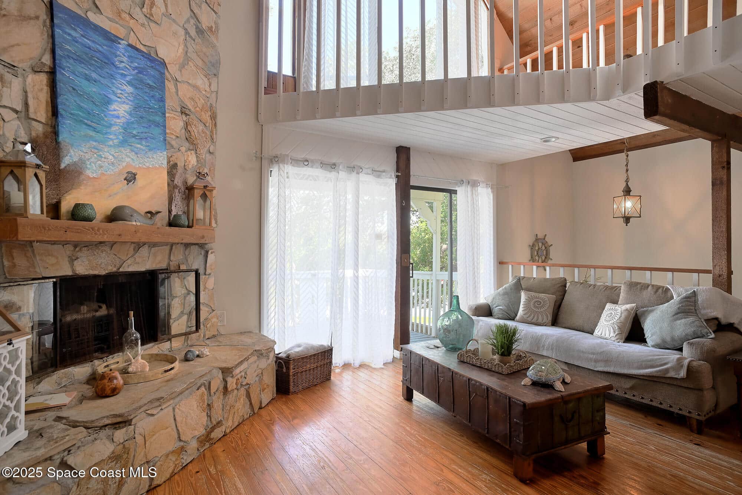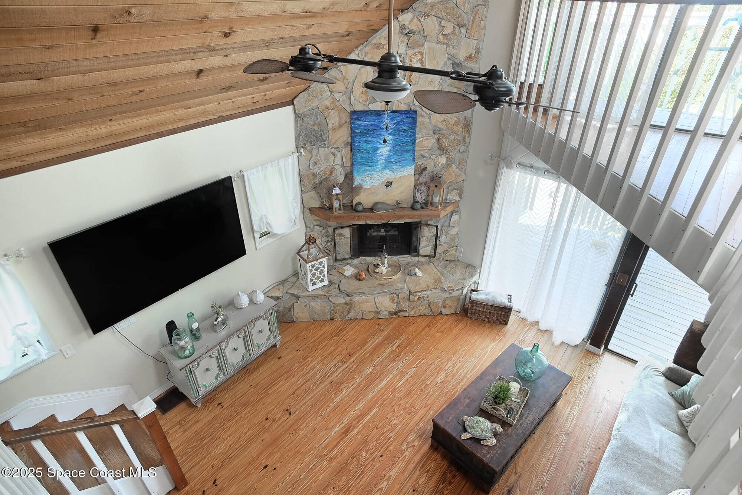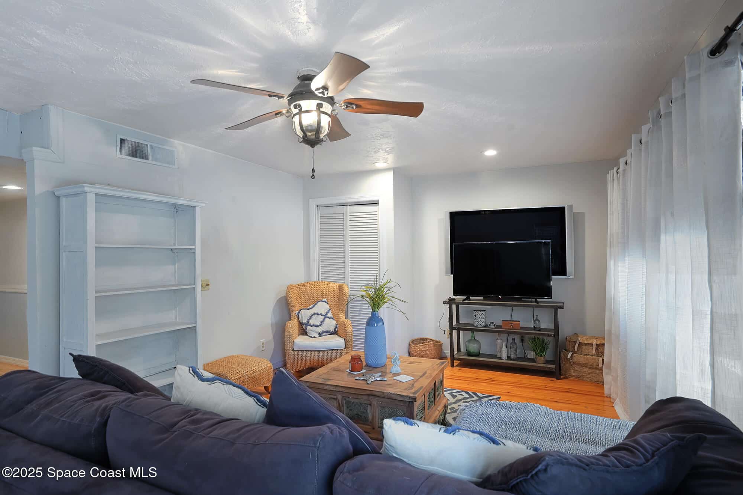5875 Riverside Drive, Melbourne Beach, FL, 32951
5875 Riverside Drive, Melbourne Beach, FL, 32951Basics
- Date added: Added 4 months ago
- Category: Residential
- Type: Single Family Residence
- Status: Active
- Bedrooms: 4
- Bathrooms: 3
- Area: 3306 sq ft
- Lot size: 0.26 sq ft
- Year built: 1983
- Subdivision Name: Melbourne Shores 2nd Addn
- Bathrooms Full: 3
- Lot Size Acres: 0.26 acres
- Rooms Total: 0
- County: Brevard
- MLS ID: 1050008
Description
-
Description:
Fall in love with this sprawling, three story key west style home that has endless square footage and a pretty river view. As you enter into the living room you will notice the wood floors and high vaulted ceiling with large living area plus dining room. Enter the spacious kitchen with center island, stainless steel appliances and quaint breakfast nook. The views from the many windows display the lush landscape and let an abundance of natural light flow in. On the top level is primary retreat with large walk in closet and private balcony that has river view. 1st floor guest suite w/ 1 bedroom plus bath, wet bar, family room w/ slider leading to spacious covered lanai and huge backyard with room for pool. Big 2 garage w/ tall ceilings for extra storage. Enjoy direct ocean access w/ covered pavilion/picnic table + staircase to the sandy beach. Walk to community river park that offers fishing on community pier and watching sunsets with kayak storage offered and a playground to play.
Show all description
Location
- View: River, Trees/Woods
Building Details
- Construction Materials: Frame, Wood Siding
- Sewer: Septic Tank
- Heating: Central, 1
- Current Use: Residential, Single Family
- Roof: Metal
- Levels: Multi/Split
Video
- Virtual Tour URL Unbranded: https://www.propertypanorama.com/instaview/spc/1050008
Amenities & Features
- Laundry Features: In Unit
- Flooring: Tile, Wood
- Utilities: Cable Available, Electricity Connected, Water Connected
- Association Amenities: Beach Access, Park, Playground
- Fencing: Back Yard, Privacy, Wood, Fenced
- Parking Features: Attached, Garage, Garage Door Opener
- Fireplace Features: Other
- Garage Spaces: 2, 1
- WaterSource: Well,
- Appliances: Dryer, Dishwasher, Electric Range, Microwave, Refrigerator, Washer
- Interior Features: Ceiling Fan(s), Entrance Foyer, Eat-in Kitchen, In-Law Floorplan, Kitchen Island, Open Floorplan, Pantry, Primary Downstairs, Vaulted Ceiling(s), Walk-In Closet(s), Split Bedrooms, Breakfast Nook, Guest Suite
- Lot Features: Corner Lot, Many Trees, Wooded
- Patio And Porch Features: Covered, Front Porch, Rear Porch
- Exterior Features: Balcony, Storm Shutters
- Fireplaces Total: 1
- Cooling: Central Air
Fees & Taxes
- Tax Assessed Value: $7,520.54
- Association Fee Frequency: Annually
School Information
- HighSchool: Melbourne
- Middle Or Junior School: Hoover
- Elementary School: Gemini
Miscellaneous
- Road Surface Type: Asphalt
- Listing Terms: Cash, Conventional, FHA, VA Loan
- Special Listing Conditions: Standard
- Pets Allowed: Yes
Courtesy of
- List Office Name: Premier Properties Real Estate

