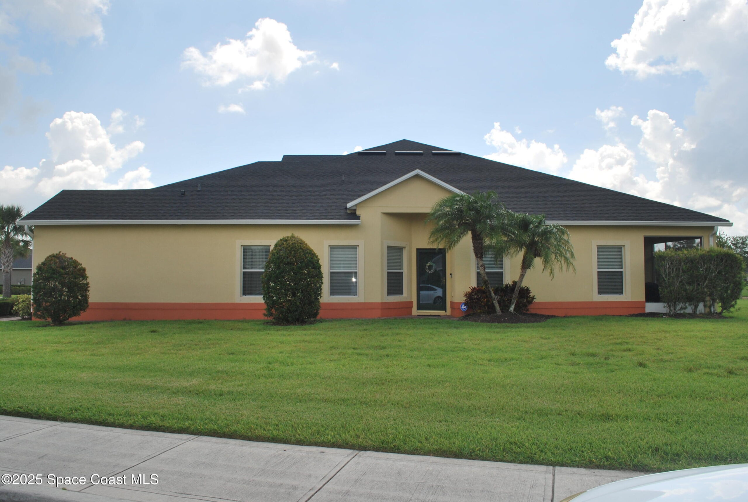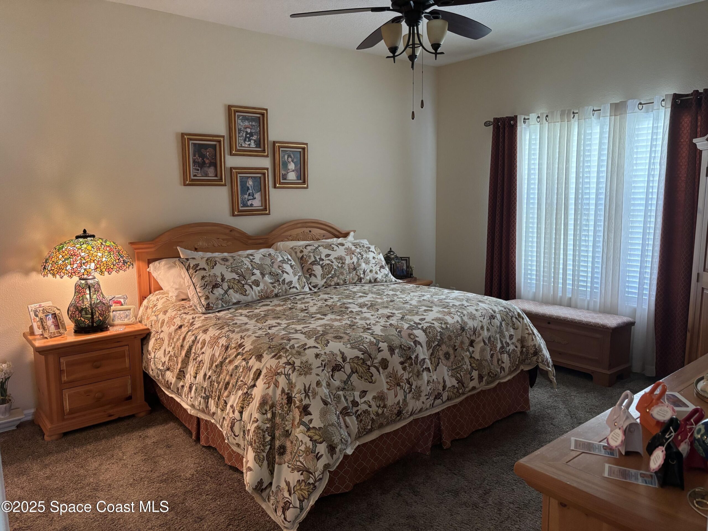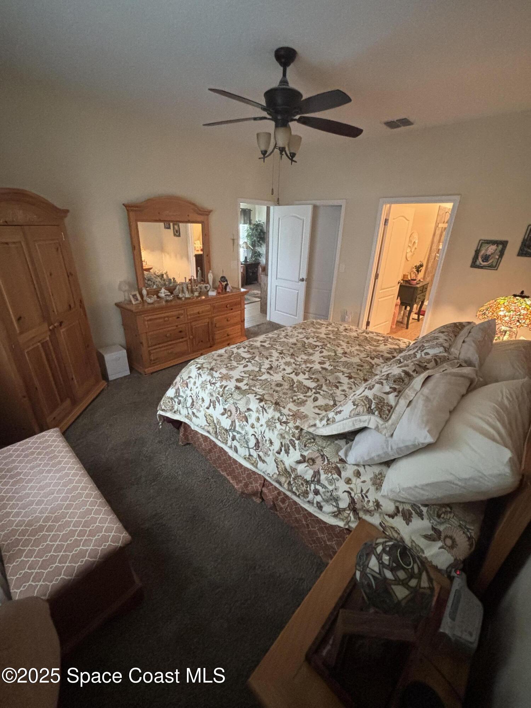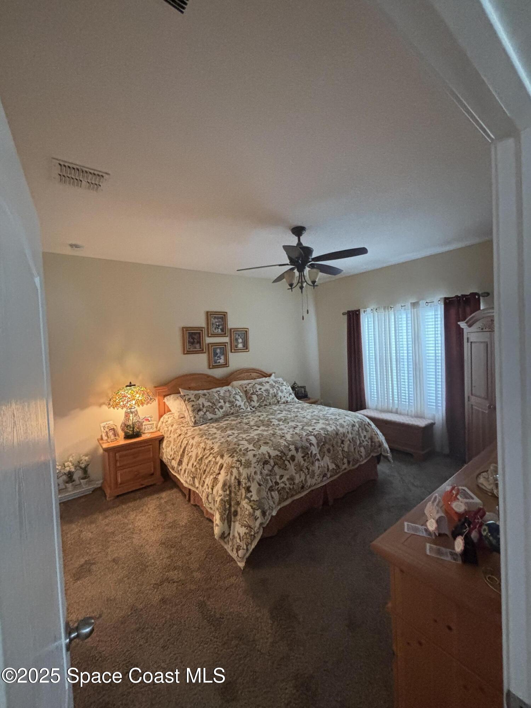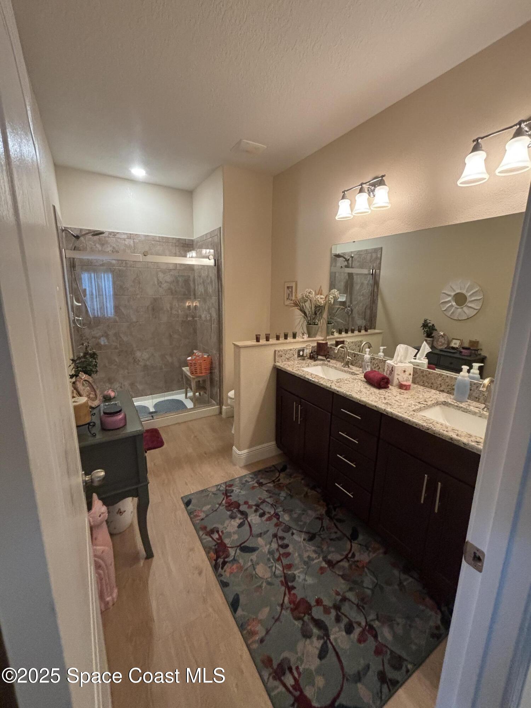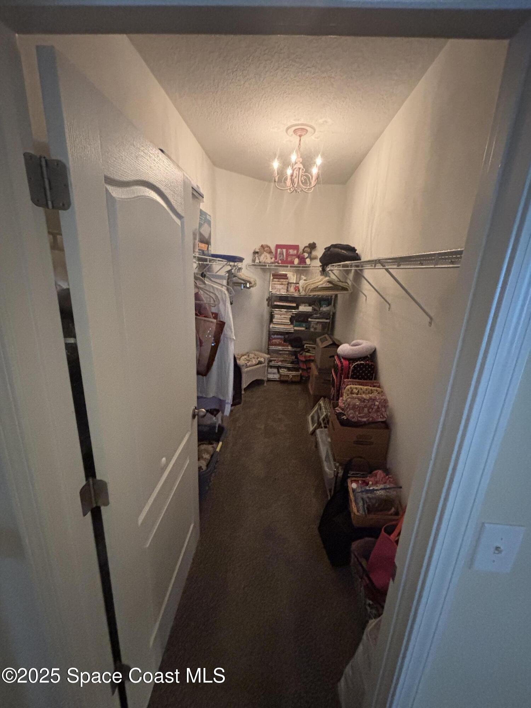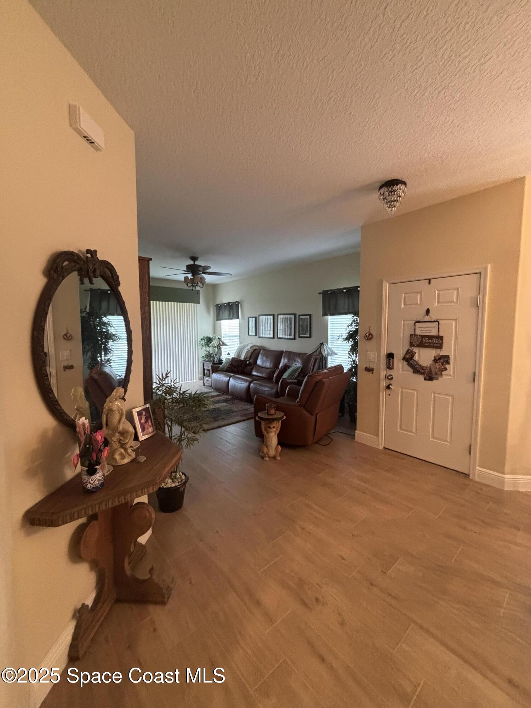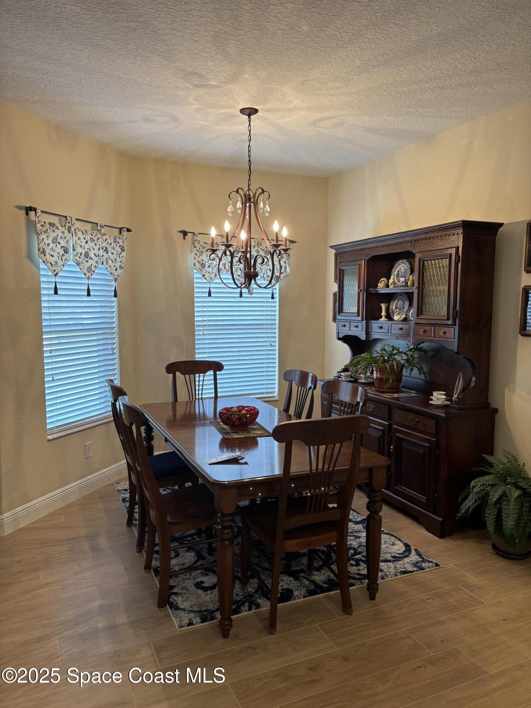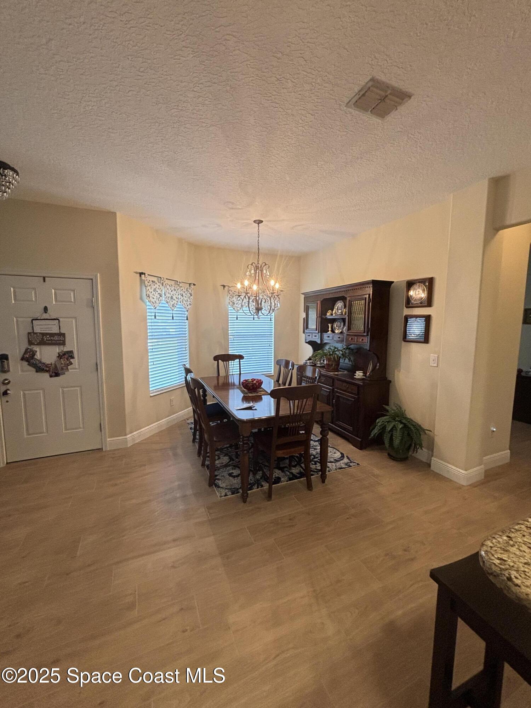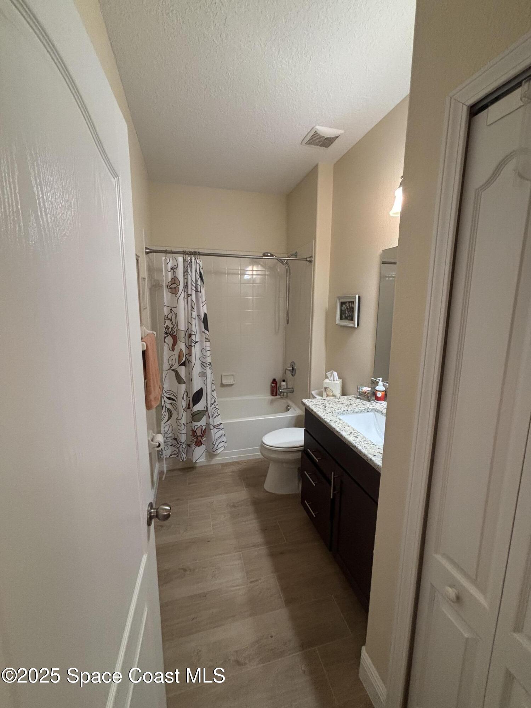5908 Van Ness Drive, Melbourne, FL, 32940
5908 Van Ness Drive, Melbourne, FL, 32940Basics
- Date added: Added 5 months ago
- Category: Residential
- Type: Townhouse
- Status: Active
- Bedrooms: 2
- Bathrooms: 2
- Area: 1529 sq ft
- Lot size: 0.17 sq ft
- Year built: 2015
- Subdivision Name: Heritage Isle PUD Phase 8
- Bathrooms Full: 2
- Lot Size Acres: 0.17 acres
- Rooms Total: 0
- County: Brevard
- MLS ID: 1047377
Description
-
Description:
Come and see this beautiful 2BR/2BA with large office/flex room and 1 car garage end unit in the 55+ gated community of Heritage Isle! This open floor plan features new granite countertops, new tile and carpet throughout with an indoor laundry closet. A/C was replaced in 2022 and roof was replaced in 2025. The spacious primary suite boasts a large walk-in closet and roomy master bath. Relax and enjoy the Florida lifestyle on the screened in back patio. Enjoy all the amenities the clubhouse offers from the pool to restaurant.
Show all description
Location
Building Details
- Construction Materials: Concrete, Stucco
- Architectural Style: Contemporary
- Sewer: Public Sewer
- Heating: Central, Electric, 1
- Current Use: Single Family
- Roof: Shingle
- Levels: One
Video
- Virtual Tour URL Unbranded: https://www.propertypanorama.com/instaview/spc/1047377
Amenities & Features
- Laundry Features: In Unit
- Flooring: Carpet, Laminate
- Utilities: Cable Available, Electricity Connected, Sewer Connected, Water Connected
- Association Amenities: Basketball Court, Clubhouse, Car Wash Area, Gated, Maintenance Grounds, Racquetball, Tennis Court(s), Pool
- Parking Features: Garage, Garage Door Opener, Gated
- Garage Spaces: 1, 1
- WaterSource: Public,
- Appliances: Dryer, Disposal, Dishwasher, Electric Oven, Electric Range, Electric Water Heater, Microwave, Refrigerator, Washer
- Interior Features: Breakfast Bar, Ceiling Fan(s), Entrance Foyer, Open Floorplan, Pantry, Walk-In Closet(s), Primary Bathroom - Shower No Tub, Split Bedrooms
- Lot Features: Corner Lot
- Patio And Porch Features: Porch, Rear Porch, Screened
- Exterior Features: Storm Shutters
- Cooling: Central Air, Electric
Fees & Taxes
- Tax Assessed Value: $3,226.51
- Association Fee Frequency: Quarterly
School Information
- HighSchool: Viera
- Middle Or Junior School: Kennedy
- Elementary School: Quest
Miscellaneous
- Road Surface Type: Asphalt
- Listing Terms: Cash, Conventional, FHA, VA Loan
- Special Listing Conditions: Standard
Courtesy of
- List Office Name: Clear Realty, LLC.

