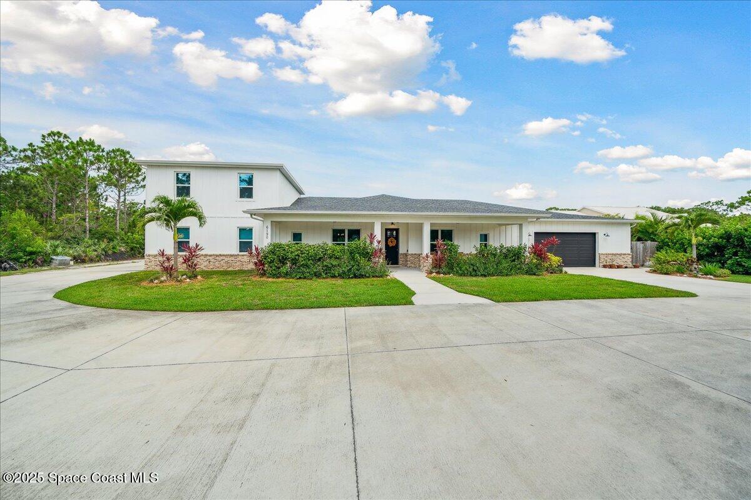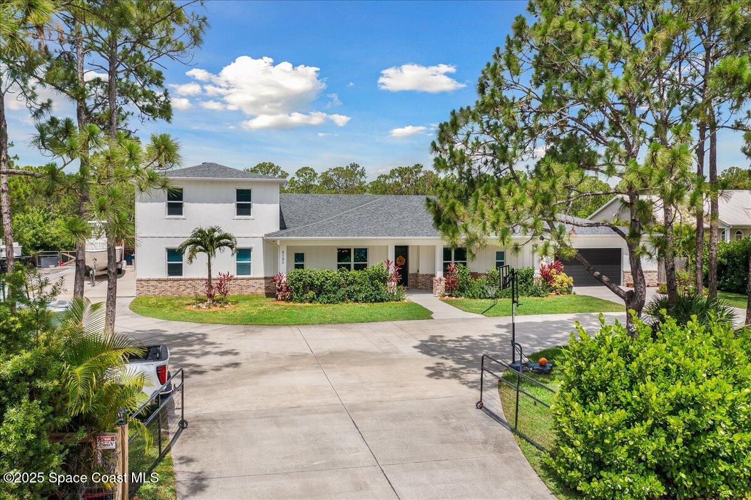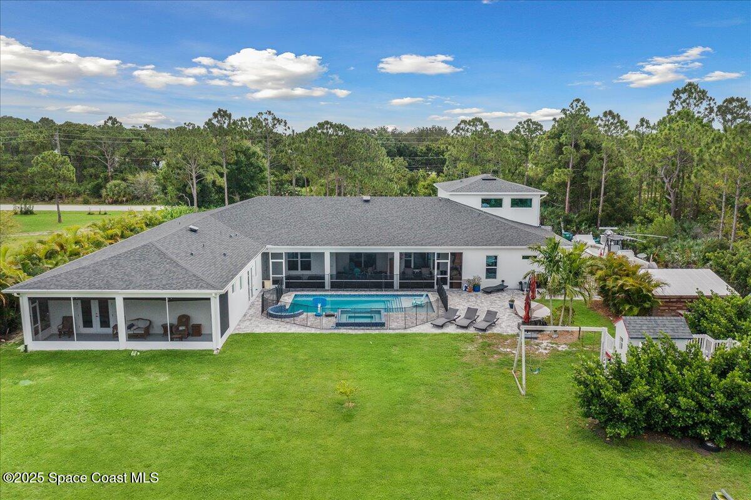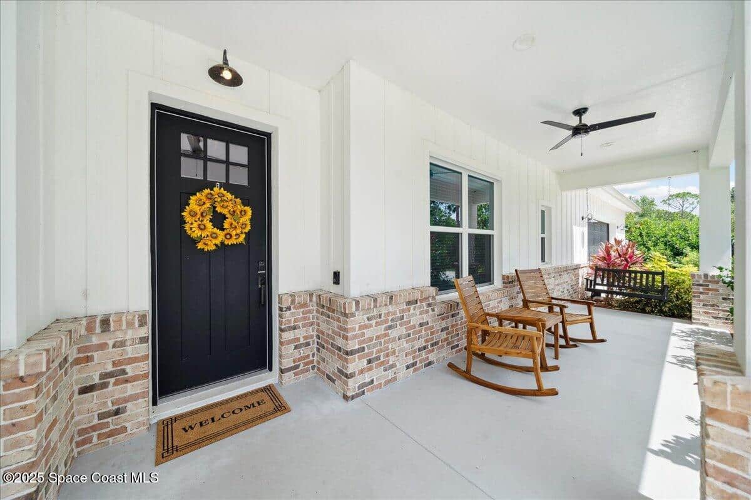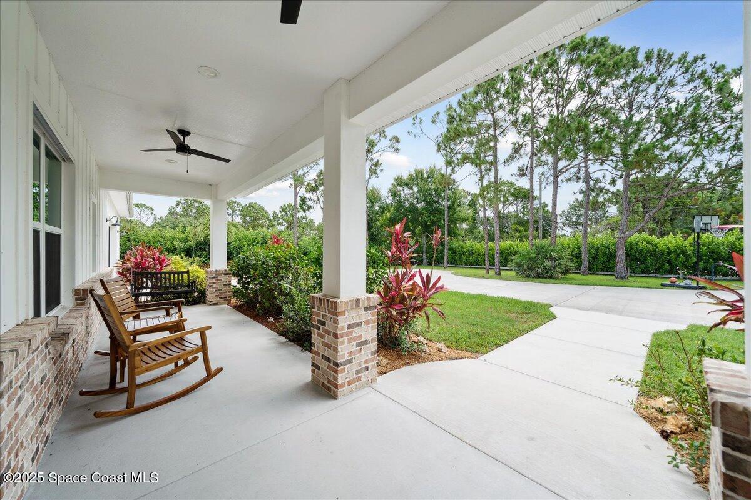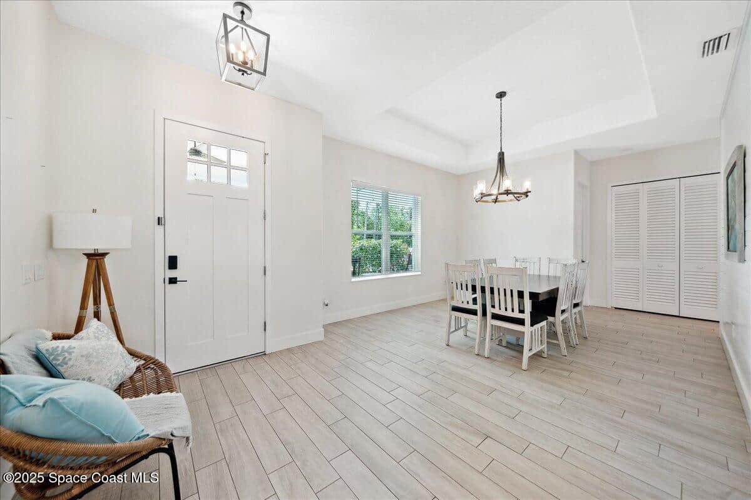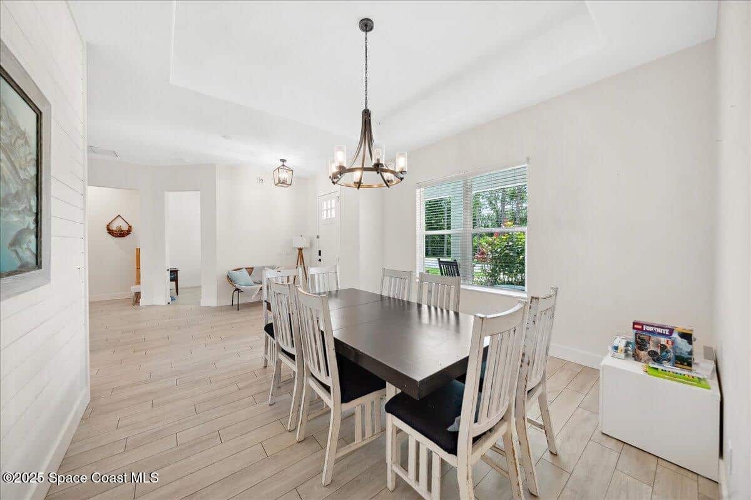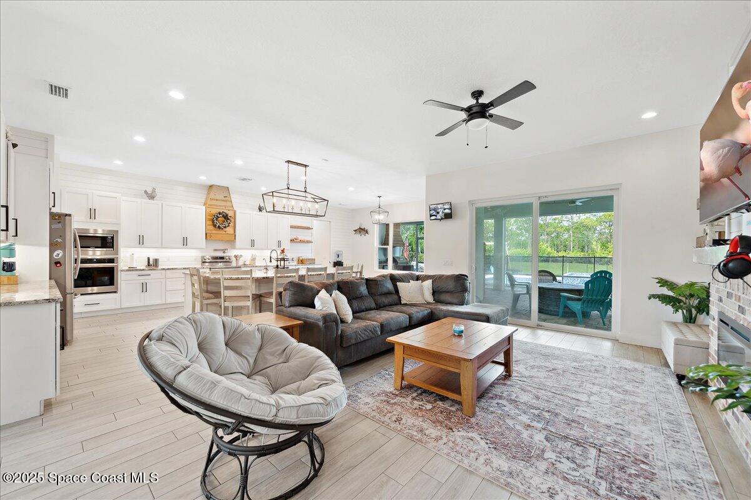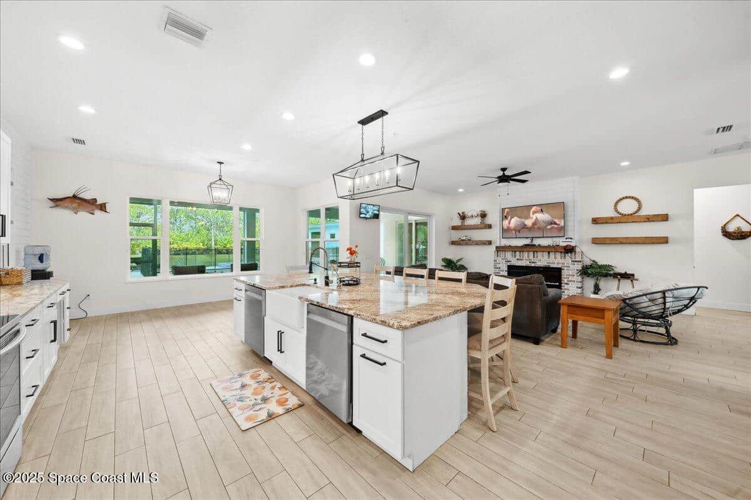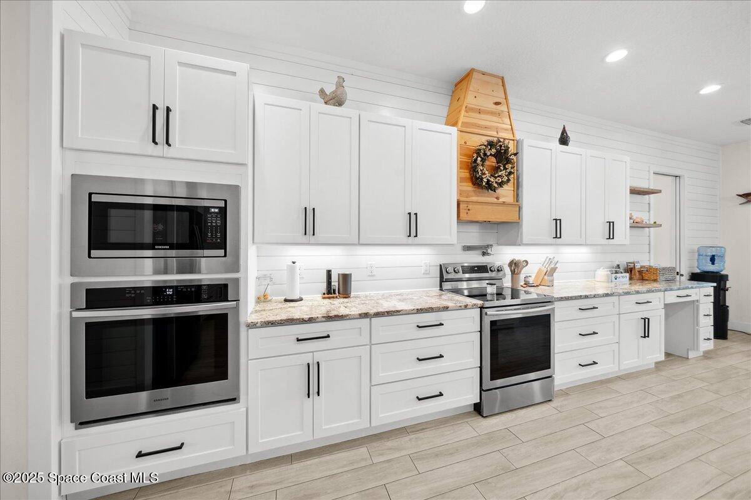6190 Brabrook Avenue, Grant, FL, 32949
6190 Brabrook Avenue, Grant, FL, 32949Basics
- Date added: Added 1 month ago
- Category: Residential
- Type: Single Family Residence
- Status: Active
- Bedrooms: 7
- Bathrooms: 6
- Area: 4951 sq ft
- Lot size: 0.97 sq ft
- Year built: 2020
- Subdivision Name: None
- Bathrooms Full: 5
- Lot Size Acres: 0.97 acres
- Rooms Total: 0
- Zoning: Single Family
- County: Brevard
- MLS ID: 1050849
Description
-
Description:
Spacious Country Retreat with In-Law Suite in Grant. A beautifully designed farmhouse-style estate offering space, comfort, and versatility on an acre of land. This stunning property features a 5-bedroom, 3.5-bath main residence with a desirable open-concept and split floor plan, perfectly blending charm and functionality for modern living. Step inside and be greeted by expansive living areas filled with natural light, an office for remote work, and a chef's kitchen that's an entertainer's dream—boasting a massive 10.5-foot island, double ovens, and generous storage. The seamless flow continues outdoors to a private saltwater pool and spa, ideal for relaxing or hosting guests under the stars. The main house includes a private two-car garage with ample space to park boats and RV's. While the detached in-law suite offers ultimate flexibility for multi-generational living or guests. With 2 bedrooms, 2 full baths, a full kitchen, spacious living and dining areas, and office, and its own private entry and porch, this space feels like a home of its own. The in-law suite also includes an oversized 2-car-wide, 2-car-deep garage. Perfect for vehicles, hobbies, or extra storage.
Show all description
Enjoy country living with modern amenities, just a short drive from town conveniences. This one-of-a-kind property offers room to grow, work, and play. All in a peaceful, private setting.
Don't miss this rare opportunity to own a custom country estate with space for everyone.
Location
- View: Trees/Woods
Building Details
- Construction Materials: Block, Stucco, Brick
- Architectural Style: Multi Generational
- Sewer: Septic Tank
- Heating: Electric, 1
- Current Use: Residential, Single Family
- Roof: Shingle
- Levels: Two
Video
- Virtual Tour URL Unbranded: https://www.propertypanorama.com/instaview/spc/1050849
Amenities & Features
- Laundry Features: Electric Dryer Hookup, Lower Level, Sink, Washer Hookup
- Pool Features: Fenced, Gas Heat, Heated, In Ground, Salt Water
- Flooring: Carpet, Tile
- Utilities: Cable Available, Electricity Available, Electricity Connected, Propane
- Fencing: Back Yard, Privacy, Wood, Wire, Fenced
- Parking Features: Additional Parking, Attached, Garage, Garage Door Opener, RV Access/Parking
- Fireplace Features: Electric
- Garage Spaces: 6, 1
- WaterSource: Private, Well,
- Appliances: Dryer, Dishwasher, Electric Oven, Electric Range, Electric Water Heater, Gas Oven, Gas Range, Gas Water Heater, Microwave, Refrigerator, Washer
- Interior Features: Breakfast Bar, Ceiling Fan(s), Eat-in Kitchen, In-Law Floorplan, Kitchen Island, Open Floorplan, Pantry, Primary Downstairs, Walk-In Closet(s), Primary Bathroom -Tub with Separate Shower, Split Bedrooms, Breakfast Nook, Guest Suite
- Lot Features: Cleared, Sprinklers In Front, Sprinklers In Rear
- Spa Features: Heated, In Ground, Private
- Patio And Porch Features: Covered, Front Porch, Patio, Porch, Rear Porch, Screened
- Exterior Features: Outdoor Kitchen, Outdoor Shower, Storm Shutters, Impact Windows
- Fireplaces Total: 1
- Cooling: Central Air
Fees & Taxes
- Tax Assessed Value: $11,861.10
School Information
- HighSchool: Bayside
- Middle Or Junior School: Stone
- Elementary School: Sunrise
Miscellaneous
- Road Surface Type: Asphalt
- Listing Terms: Cash, Conventional, FHA, USDA Loan, VA Loan
- Special Listing Conditions: Standard, Owner Licensed RE
- Pets Allowed: Yes
Courtesy of
- List Office Name: Premier Properties Real Estate

