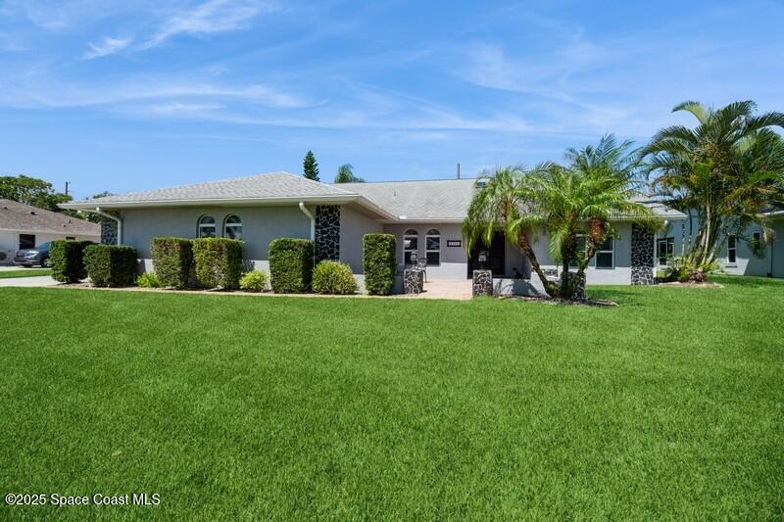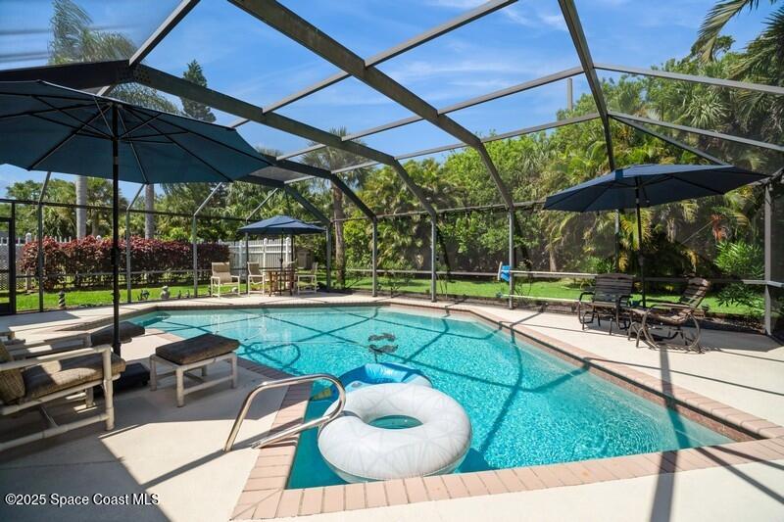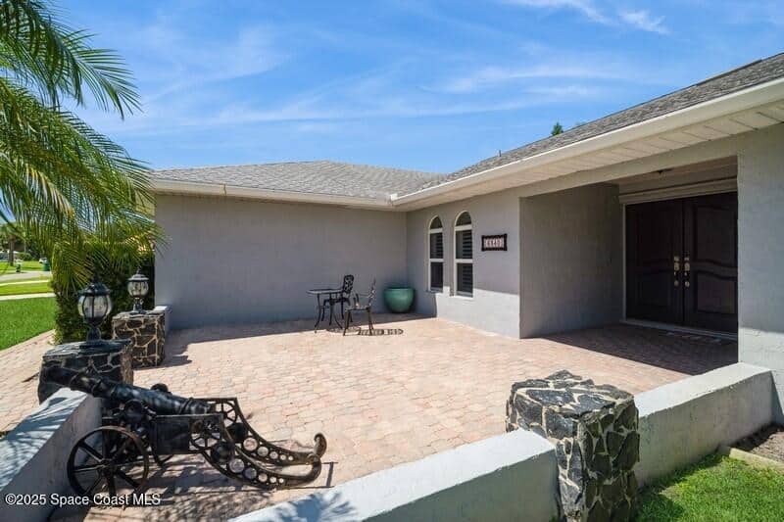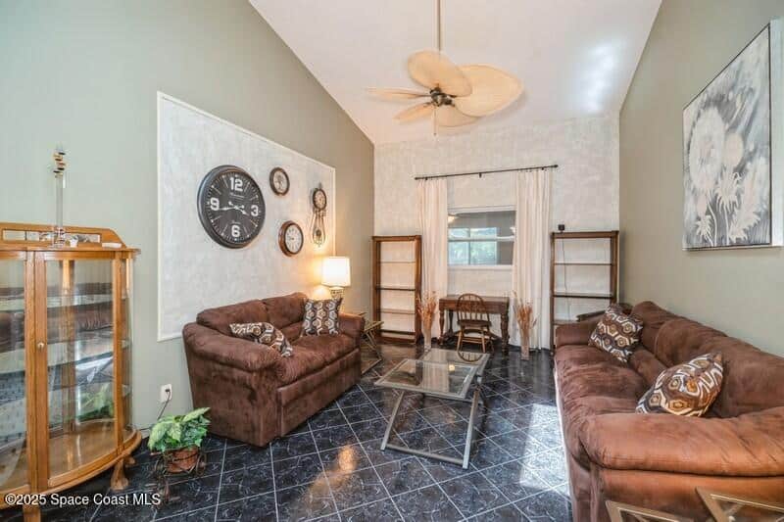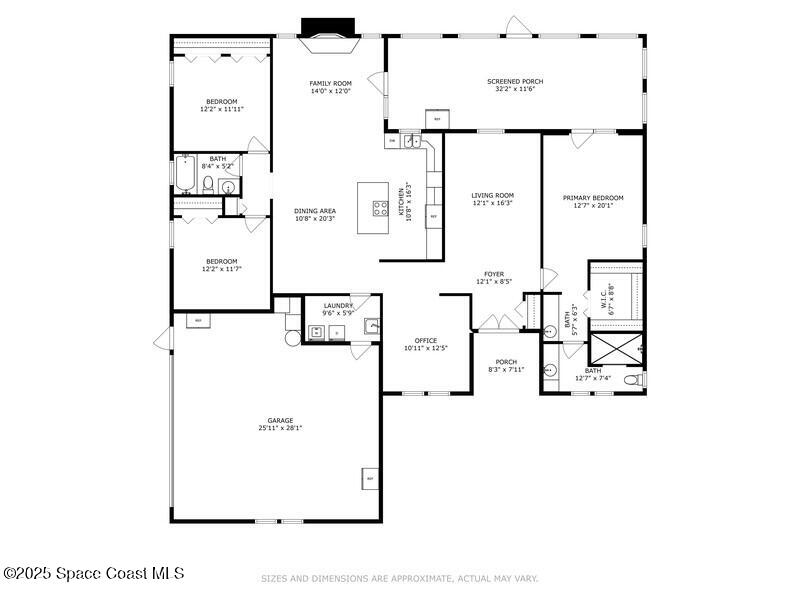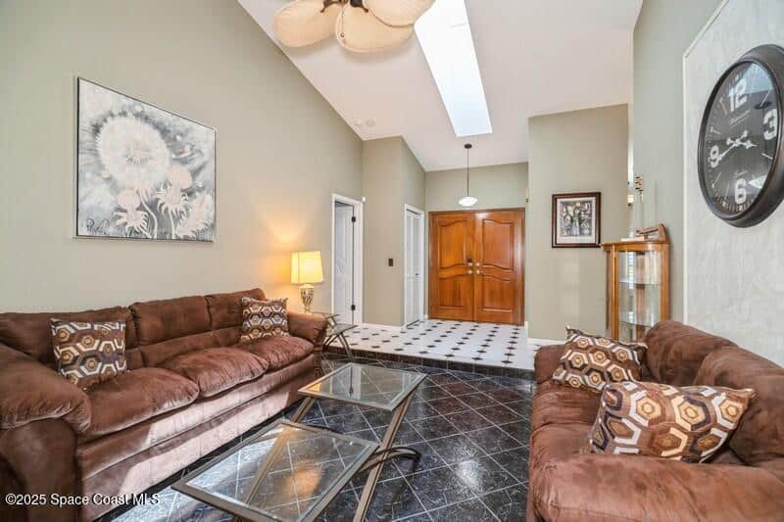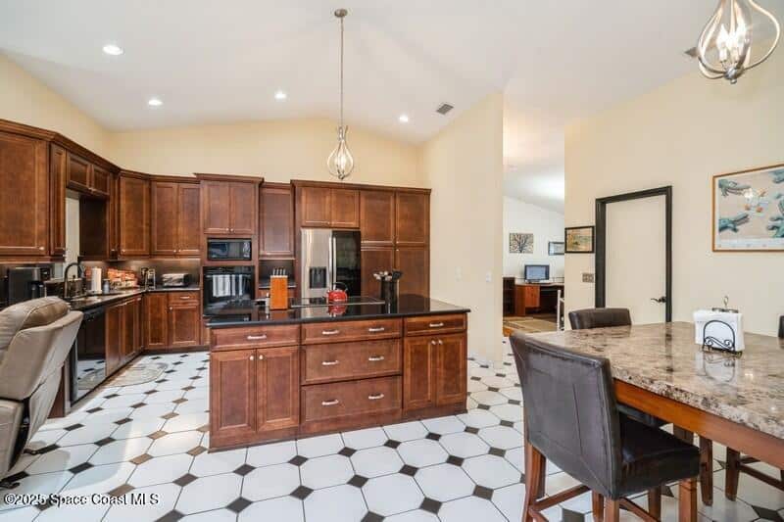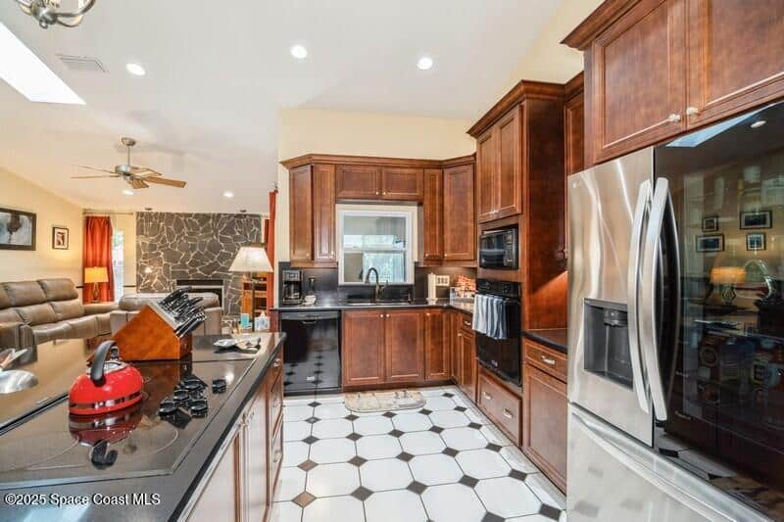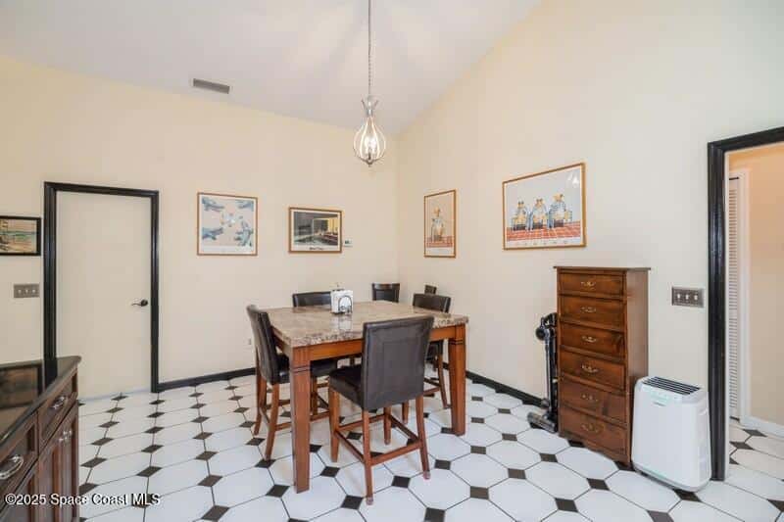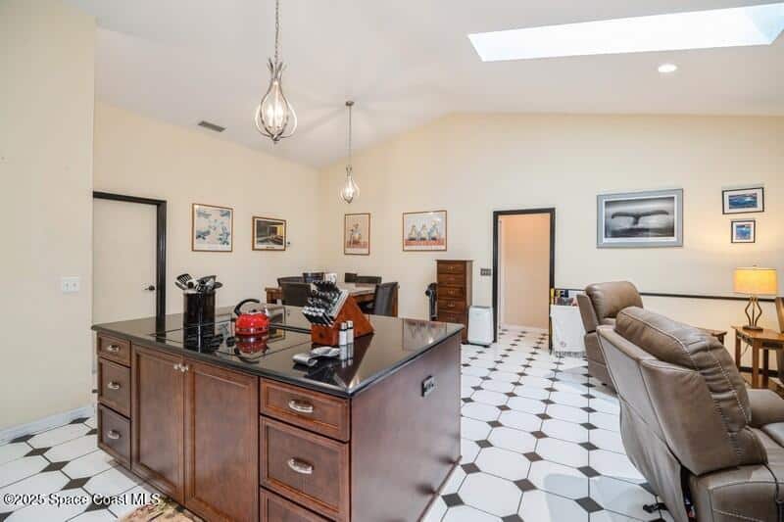6340 Anchor Lane, Rockledge, FL, 32955
6340 Anchor Lane, Rockledge, FL, 32955Basics
- Date added: Added 4 months ago
- Category: Residential
- Type: Single Family Residence
- Status: Active
- Bedrooms: 3
- Bathrooms: 2
- Area: 2407 sq ft
- Lot size: 0.52 sq ft
- Year built: 1986
- Subdivision Name: Indian River Isles 1st Addition
- Bathrooms Full: 2
- Lot Size Acres: 0.52 acres
- Rooms Total: 0
- Zoning: Residential
- County: Brevard
- MLS ID: 1050002
Description
-
Description:
Welcome to this waterfront community with custom homes throughout. This home features soaring ceilings, skylights, fireplace, screened pool, lush palm landscaping, side entry garage, additional parking, and on oversized lot of 0.52 acre. The entry drops down a step to the formal living room and the current office space could be a 4th bedroom or was previously a formal dining room. The split plan has primary bedroom and en-suite bathroom on one side and the 2 other bedrooms and bathroom on the other side. The center of the home is the oversized family room, kitchen with island, and dining area. The kitchen has custom wood cabinets, sleek black granite counters, built in microwave and oven, dishwasher, side by side French Door refrigerator, and pull out drawers. The oversized 2 car garage is huge and there is an inside laundry space with utility sink. The screened porch was enclosed to a Florida room under air by prior owner. Tropical pool setting with palms for seclusion.
Show all description
Location
- View: Pool, Trees/Woods
Building Details
- Building Area Total: 3146 sq ft
- Construction Materials: Block, Concrete, Stucco
- Architectural Style: Ranch, Traditional
- Sewer: Public Sewer
- Heating: Central, Electric, 1
- Current Use: Residential, Single Family
- Roof: Shingle
- Levels: One
Video
- Virtual Tour URL Unbranded: https://www.propertypanorama.com/instaview/spc/1050002
Amenities & Features
- Laundry Features: Sink, Washer Hookup
- Pool Features: In Ground, Screen Enclosure
- Flooring: Carpet, Tile
- Utilities: Cable Available, Electricity Connected, Sewer Connected, Water Connected
- Association Amenities: Other
- Parking Features: Additional Parking, Attached, Garage, Garage Door Opener, RV Access/Parking
- Fireplace Features: Wood Burning
- Garage Spaces: 2, 1
- WaterSource: Public,
- Appliances: Dishwasher, Electric Cooktop, Electric Oven, Electric Water Heater, Ice Maker, Microwave, Refrigerator
- Interior Features: Ceiling Fan(s), Entrance Foyer, Eat-in Kitchen, Kitchen Island, Open Floorplan, Primary Downstairs, Vaulted Ceiling(s), Walk-In Closet(s), Primary Bathroom - Shower No Tub, Breakfast Nook
- Lot Features: Sprinklers In Front, Sprinklers In Rear
- Window Features: Skylight(s)
- Patio And Porch Features: Glass Enclosed
- Fireplaces Total: 1
- Cooling: Central Air, Electric
Fees & Taxes
- Tax Assessed Value: $2,587
- Association Fee Frequency: Annually
- Association Fee Includes: Other
School Information
- HighSchool: Viera
- Middle Or Junior School: DeLaura
- Elementary School: Suntree
Miscellaneous
- Road Surface Type: Paved
- Listing Terms: Cash, Conventional, FHA, VA Loan
- Special Listing Conditions: Standard
- Pets Allowed: Cats OK, Dogs OK, Yes
Courtesy of
- List Office Name: Coldwell Banker Realty

