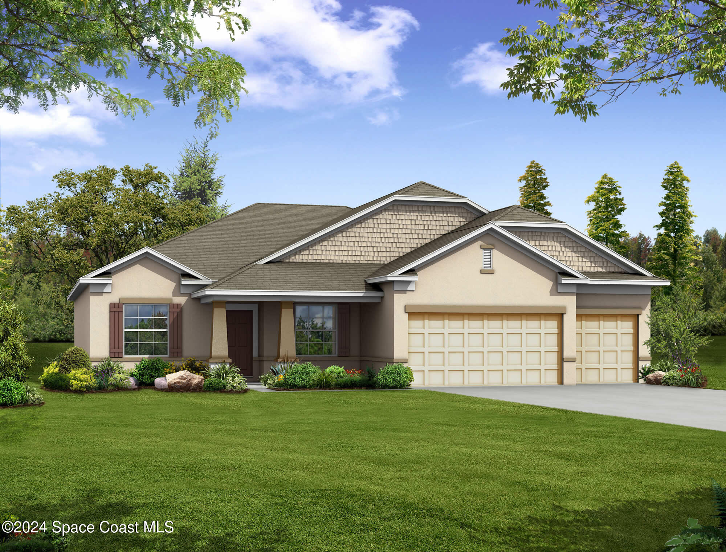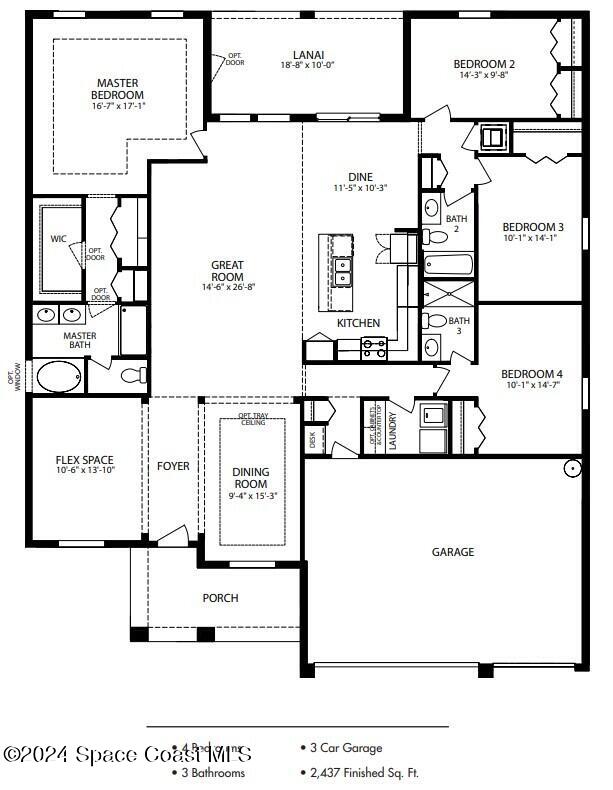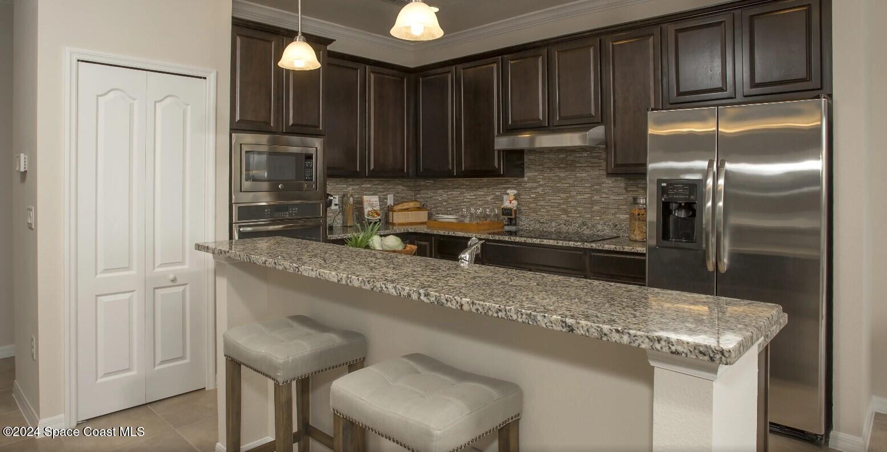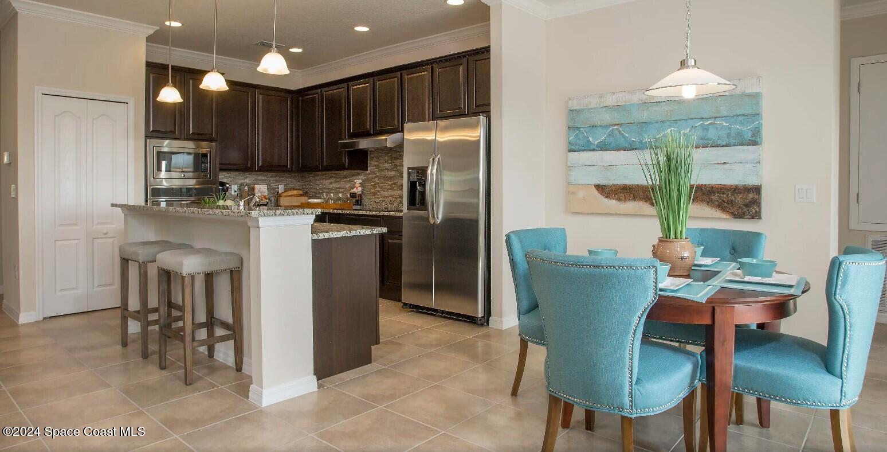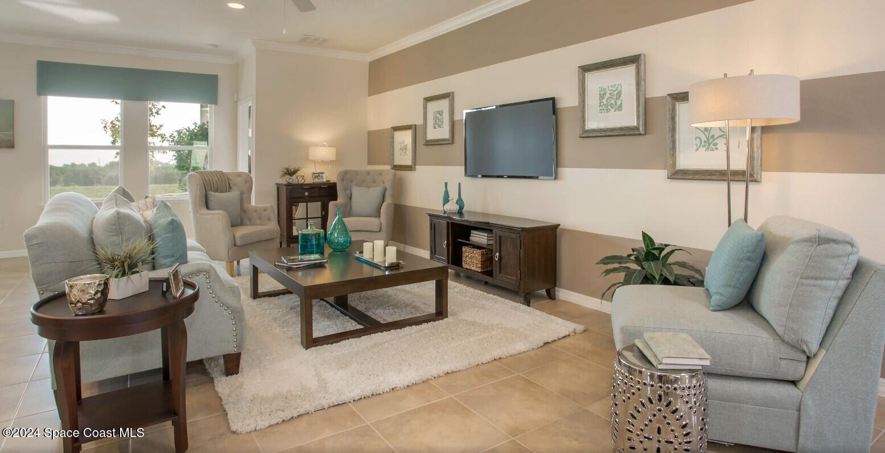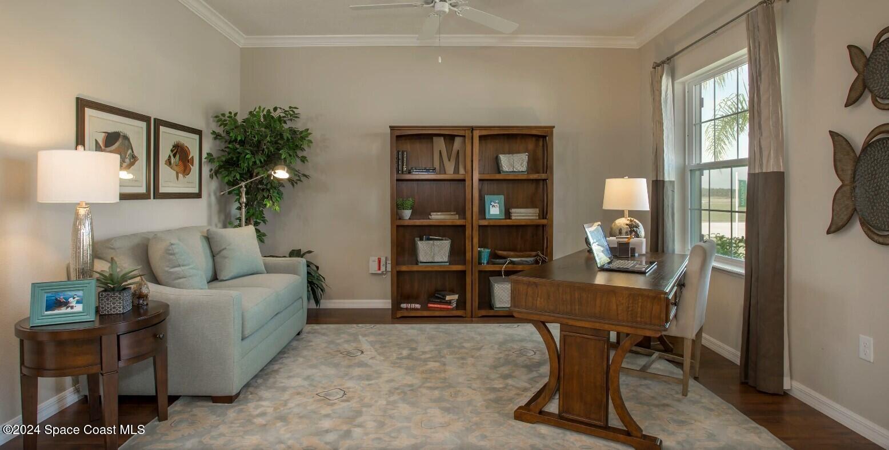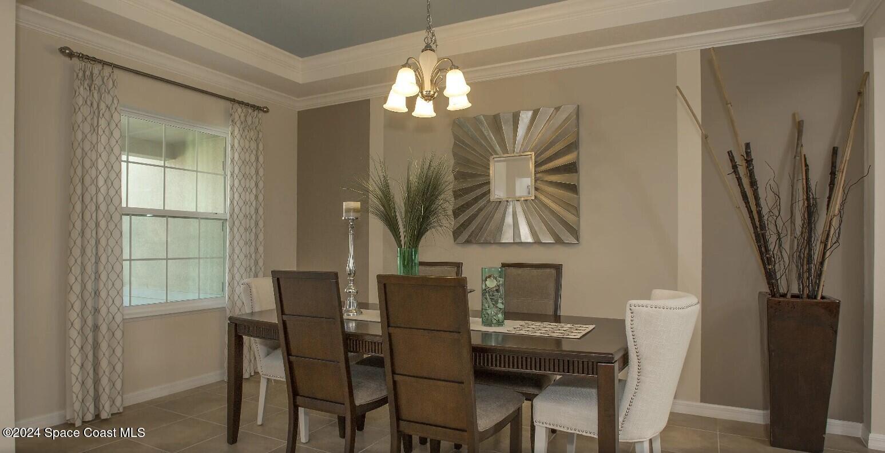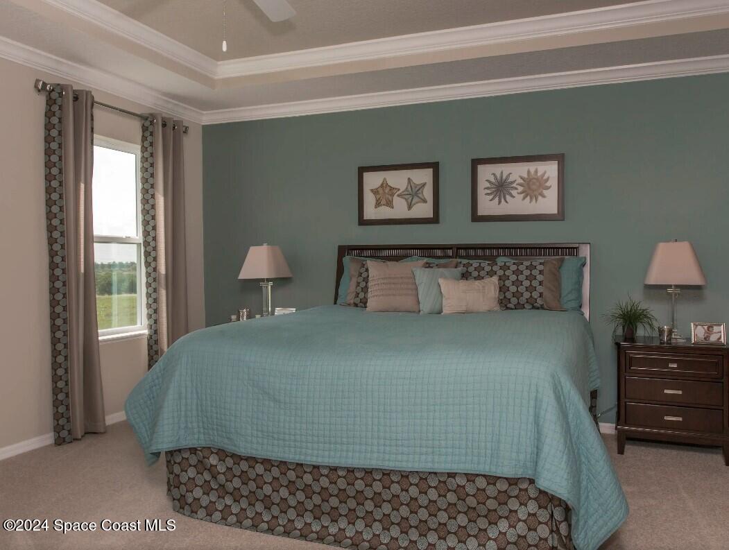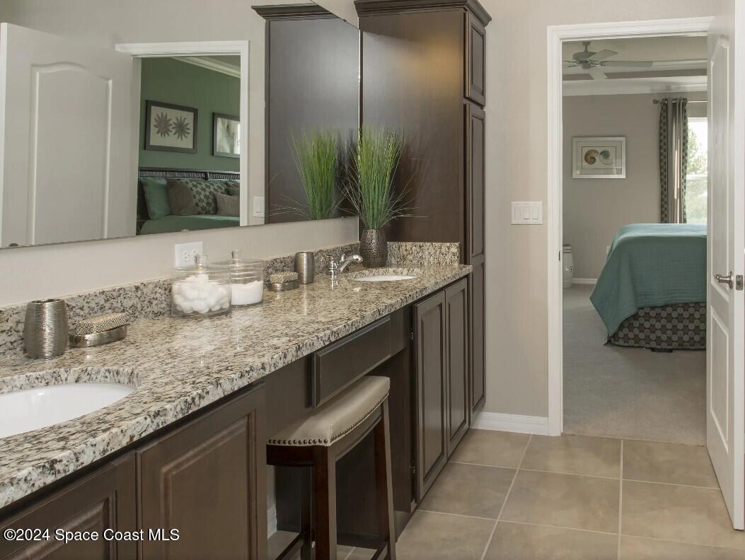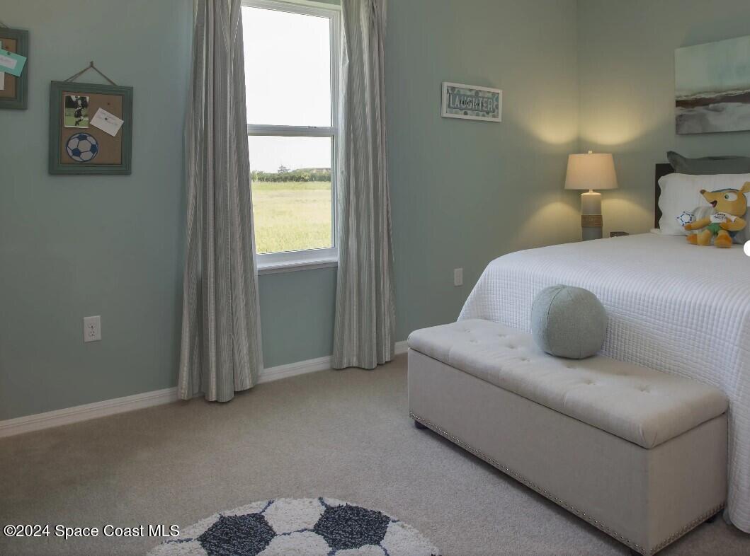6358 Depot Avenue, Cocoa, FL, 32927
6358 Depot Avenue, Cocoa, FL, 32927Basics
- Date added: Added 6 months ago
- Category: Residential
- Type: Single Family Residence
- Status: Active
- Bedrooms: 4
- Bathrooms: 3
- Area: 2437 sq ft
- Lot size: 0.23 sq ft
- Year built: 2025
- Subdivision Name: Port St John Unit 3
- Bathrooms Full: 3
- Lot Size Acres: 0.23 acres
- Rooms Total: 10
- County: Brevard
- MLS ID: 1044523
Description
-
Description:
Stunning, Move-In Ready Home at The Sierra - Where Elegance Meets Functionality!
Located directly across from Fay Park, The Sierra home design effortlessly combines casual elegance and spacious functionality, making it the perfect choice for modern living in Florida. The welcoming covered porch adds charm to the entry, inviting you into a bright and beautifully designed home.As you step inside, you're greeted by a formal dining room with a tray ceiling on one side and a versatile den with double French doors on the other—ideal for work, relaxation, or play. Continue into the expansive Great Room, where the open layout seamlessly flows into the exceptional kitchen, designed for both beauty and practicality. The Great Room is enhanced by 6 upgraded LED lights, providing brilliant lighting throughout. The kitchen boasts quartz countertops, upgraded cabinets, and ample space, creating a perfect setting for cooking and entertaining. Just off the Great Room is a large screened lanai, ideal for enjoying the year-round Florida sunshine and hosting friends and family in a relaxed outdoor setting.
At the back of the home, the private master suite serves as a peaceful retreat, complete with multiple closets and a luxurious bathroom suite designed for comfort and relaxation. The master bath features a tile master shower with enclosure, elevating the spa-like experience. On the opposite side of the home, three additional spacious bedrooms are complemented by two full bathrooms, offering flexibility for family, guests, or whatever needs you may have.
Throughout the entire home, upgraded ceramic tile flows seamlessly, enhancing the beauty and functionality of each space, while the upgraded cabinets provide additional elegance and storage options.
The Sierra also features a spacious three-car garage, providing ample room for additional storage, parking, or even a workshopperfect for any hobbies or projects.
The exterior of the home features architectural shingles, landscaping, and a well-designed irrigation system, enhancing both curb appeal and long-term maintenance. Additionally, hurricane shutters offer added peace of mind during storm season, providing durability and security for your home.
For added peace of mind, The Sierra comes with a full builder warranty, ensuring you can move in with confidence in the craftsmanship and quality of your new home.
With thoughtful design, The Sierra offers a harmonious blend of style, comfort, and practicality, making it the perfect move-in ready home for Florida living.
Call today to schedule a tour and see it for yourself!
Show all description
Location
Building Details
- Building Area Total: 3342 sq ft
- Construction Materials: Block, Stone, Stucco
- Architectural Style: Craftsman
- Sewer: Septic Tank
- Heating: Central, Electric, 1
- Current Use: Single Family
- Roof: Other, Shingle
- Levels: One
Video
- Virtual Tour URL Unbranded: https://www.propertypanorama.com/instaview/spc/1044523
Amenities & Features
- Laundry Features: Electric Dryer Hookup, Washer Hookup
- Flooring: Tile
- Utilities: Cable Available
- Parking Features: Attached, Garage, Garage Door Opener
- Garage Spaces: 3, 1
- WaterSource: Public,
- Appliances: Disposal, Electric Oven, ENERGY STAR Qualified Dishwasher, Microwave, ENERGY STAR Qualified Water Heater
- Interior Features: Breakfast Bar, Entrance Foyer, Kitchen Island, Open Floorplan, Pantry, Primary Downstairs, Smart Thermostat, Walk-In Closet(s), Primary Bathroom - Shower No Tub, Split Bedrooms
- Lot Features: Other
- Patio And Porch Features: Covered, Patio, Porch, Screened
- Exterior Features: Storm Shutters
- Cooling: Central Air, Electric
Fees & Taxes
- Tax Assessed Value: $519.49
School Information
- HighSchool: Space Coast
- Middle Or Junior School: Space Coast
- Elementary School: Challenger 7
Miscellaneous
- Road Surface Type: Paved
- Listing Terms: Cash, Conventional, FHA, VA Loan
- Special Listing Conditions: Standard
Courtesy of
- List Office Name: New Home Star Florida LLC

