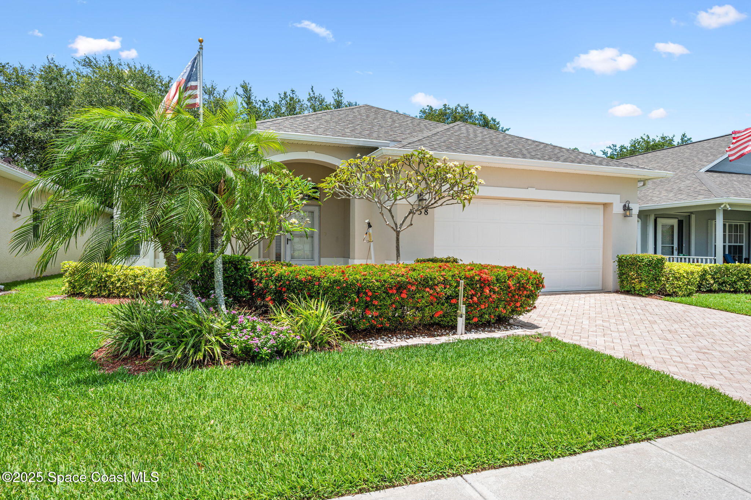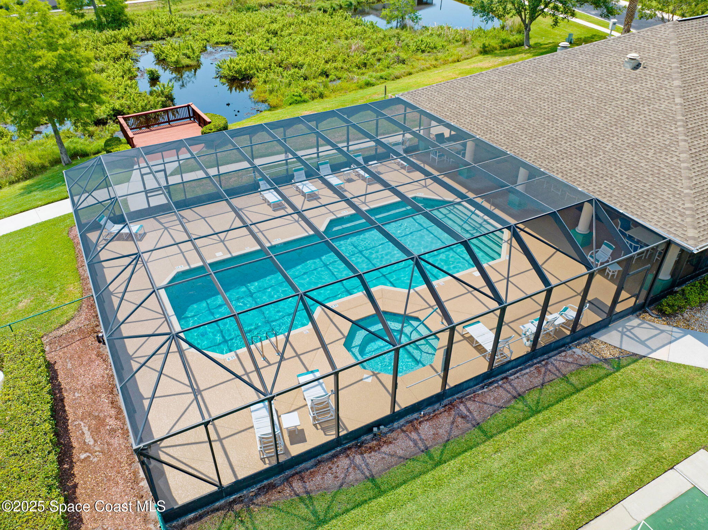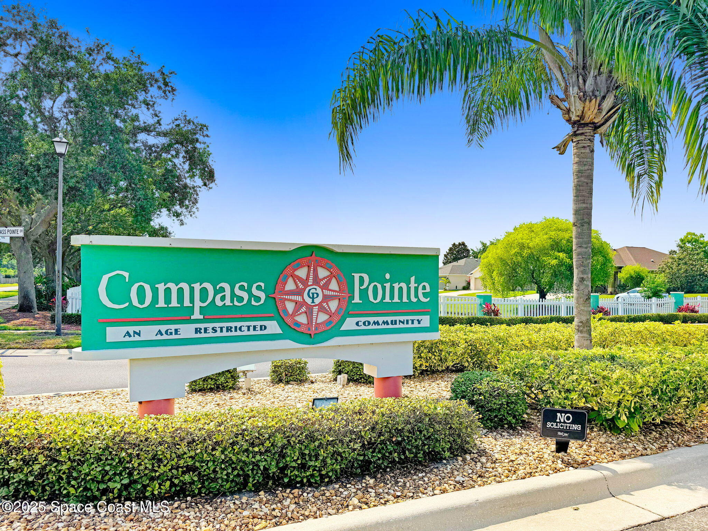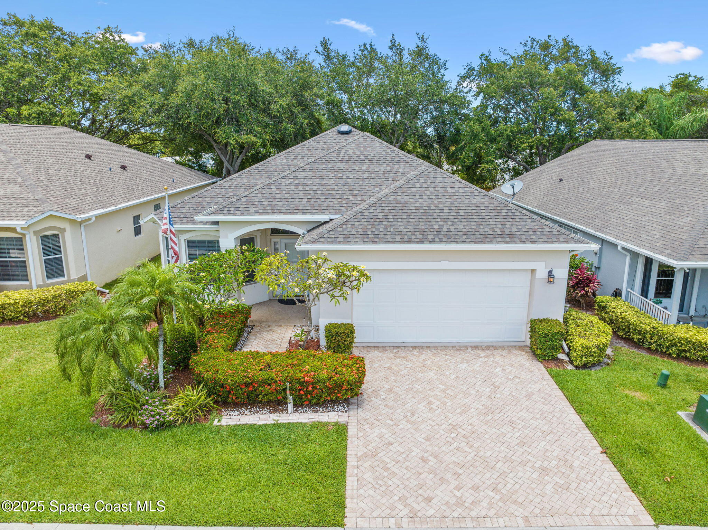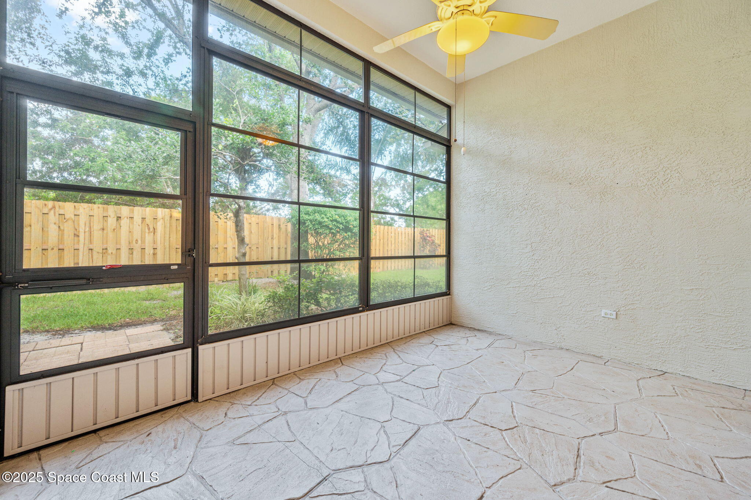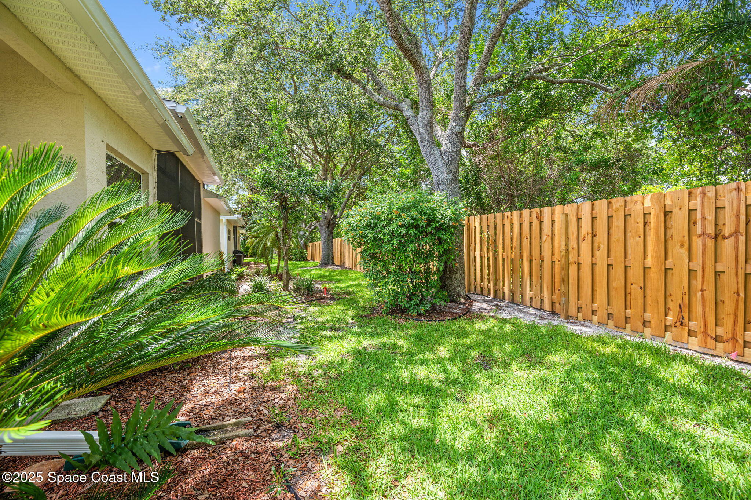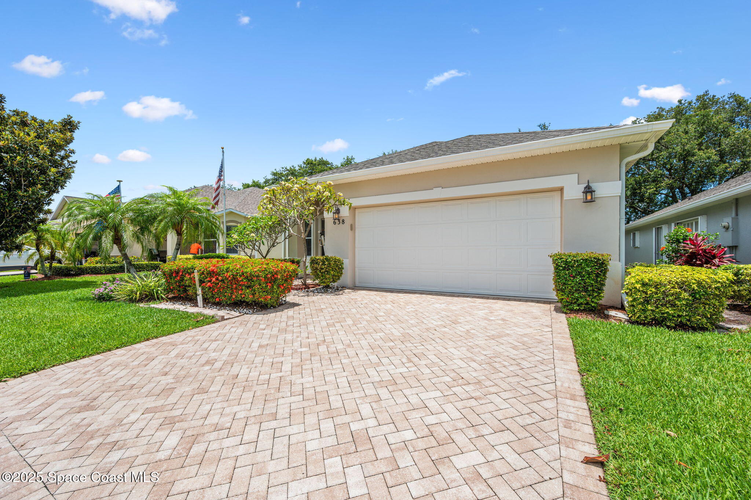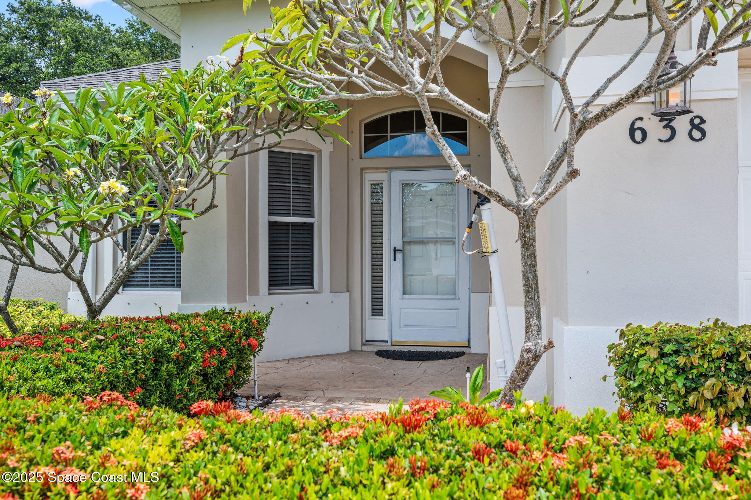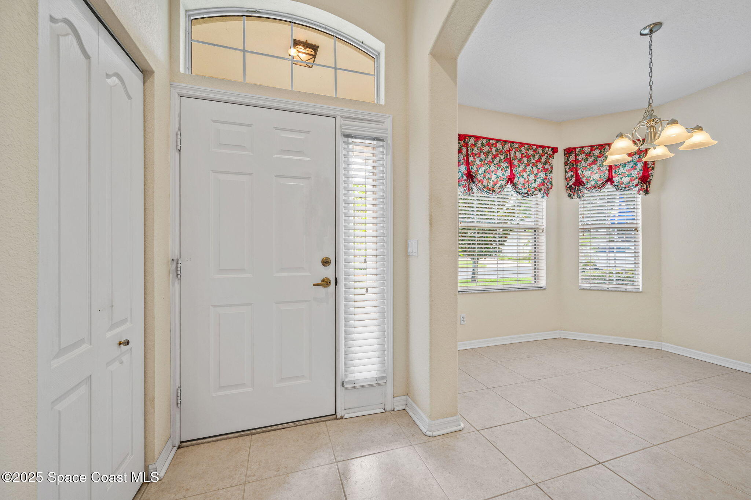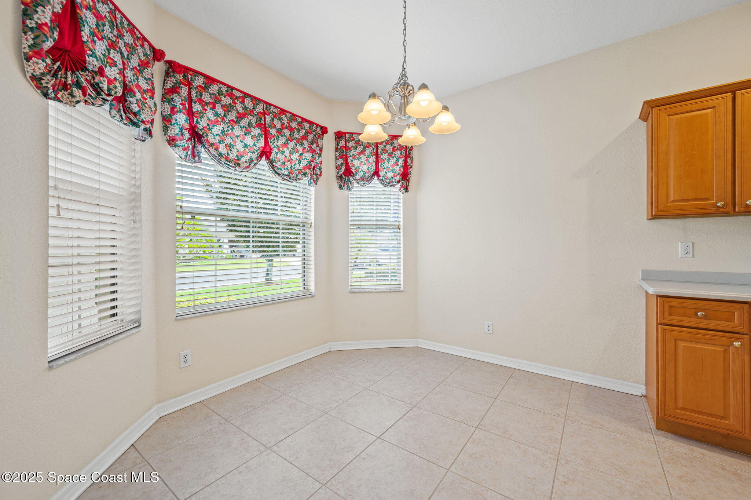638 Brockton Way, West Melbourne, FL, 32904
638 Brockton Way, West Melbourne, FL, 32904Basics
- Date added: Added 5 months ago
- Category: Residential
- Type: Single Family Residence
- Status: Active
- Bedrooms: 3
- Bathrooms: 2
- Area: 1924 sq ft
- Lot size: 0.06 sq ft
- Year built: 2003
- Subdivision Name: Compass Pointe
- Bathrooms Full: 2
- Lot Size Acres: 0.06 acres
- Rooms Total: 0
- County: Brevard
- MLS ID: 1047623
Description
-
Description:
MAINTENANCE-FREE living! Centrally located in the 55+ senior community Compass Pointe, this 3 bedroom, 2 bath CONCRETE BLOCK home is move-in ready. A ONE-STORY ranch located in West Melbourne (LOWEST TAXES in Brevard), this beautiful home offers many upgrades and updates: NEW ROOF (2024), whole-house TILE and WOOD-LOOK VINYL (no carpet), NEW KITCHEN APPLIANCES (2021), NEW hot WATER HEATER (2019), skip trowel ceilings (no popcorn), PAVER driveway, CROWN MOLDING, a TUB in the laundry room, and HURRICANE SHUTTERS. It is NOT IN A FLOOD ZONE. Utilites are CITY WATER and SEWER. The monthly HOA fee of ONLY $245 is a bargain because it includes your LAWN & IRRIGATION MAINTENANCE. Additional Compass Pointe AMENITIES include a HEATED POOL and SPA, bocce ball, GYM, shuffleboard, PUTTING GREEN, library, BINGO, potluck meals, CARDS & DOMINOES, holiday parties, and MOVIE NIGHTS. How about an instant social life, in a tropical paradise, only 12 minutes to the BEACH? Live the Florida dream!
Show all description
Location
Building Details
- Building Area Total: 2399 sq ft
- Construction Materials: Block, Concrete, Stucco
- Sewer: Public Sewer
- Heating: Central, 1
- Current Use: Residential, Single Family
- Roof: Shingle
- Levels: One
Video
- Virtual Tour URL Unbranded: https://www.propertypanorama.com/instaview/spc/1047623
Amenities & Features
- Laundry Features: Sink, In Unit
- Electric: Underground
- Flooring: Tile, Vinyl
- Utilities: Electricity Connected, Sewer Connected, Water Connected
- Association Amenities: Barbecue, Clubhouse, Fitness Center, Gated, Maintenance Grounds, Shuffleboard Court, Spa/Hot Tub, Management - Off Site, Pool
- Fencing: Back Yard
- Parking Features: Attached, Garage, Garage Door Opener
- Garage Spaces: 2, 1
- WaterSource: Public,
- Appliances: Dryer, Disposal, Dishwasher, Electric Oven, Electric Water Heater, Microwave, Refrigerator, Washer
- Interior Features: Breakfast Bar, Ceiling Fan(s), Eat-in Kitchen, Kitchen Island, Open Floorplan, Pantry, Primary Downstairs, Solar Tube(s), Walk-In Closet(s), Primary Bathroom -Tub with Separate Shower, Split Bedrooms
- Lot Features: Sprinklers In Front, Sprinklers In Rear
- Window Features: Skylight(s)
- Spa Features: Community, Heated, In Ground
- Patio And Porch Features: Covered, Porch, Rear Porch, Screened
- Exterior Features: Storm Shutters
- Cooling: Central Air
Fees & Taxes
- Tax Assessed Value: $1,636.57
- Association Fee Frequency: Monthly
- Association Fee Includes: Maintenance Grounds, Pest Control
School Information
- HighSchool: Melbourne
- Middle Or Junior School: Central
- Elementary School: Meadowlane
Miscellaneous
- Listing Terms: Cash, Conventional, FHA, VA Loan
- Special Listing Conditions: Standard
- Pets Allowed: Yes
Courtesy of
- List Office Name: One Sotheby's International

