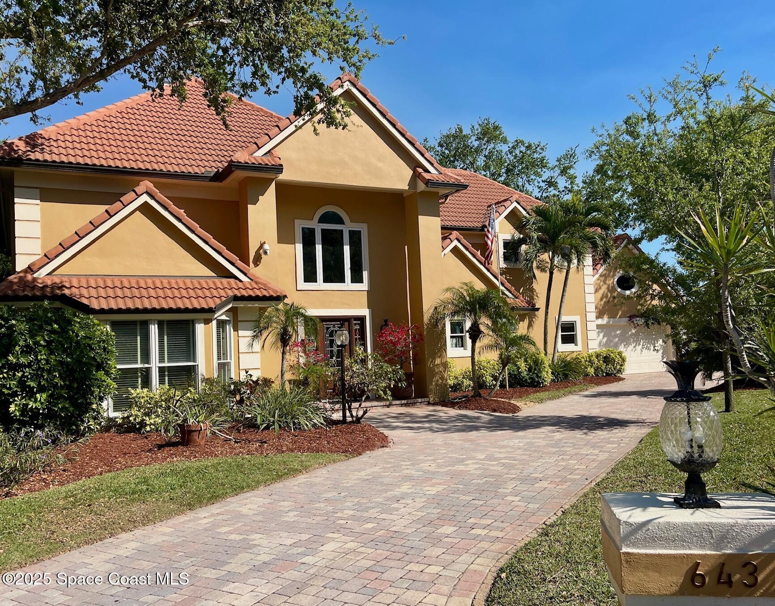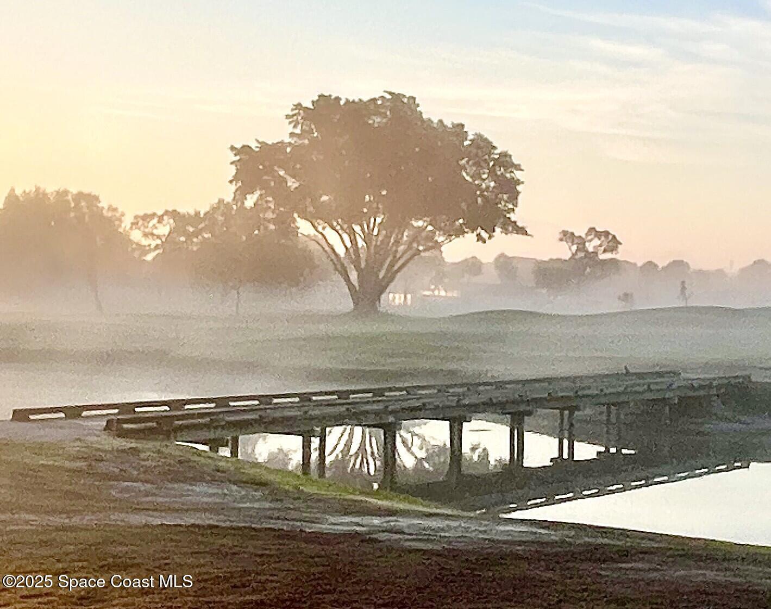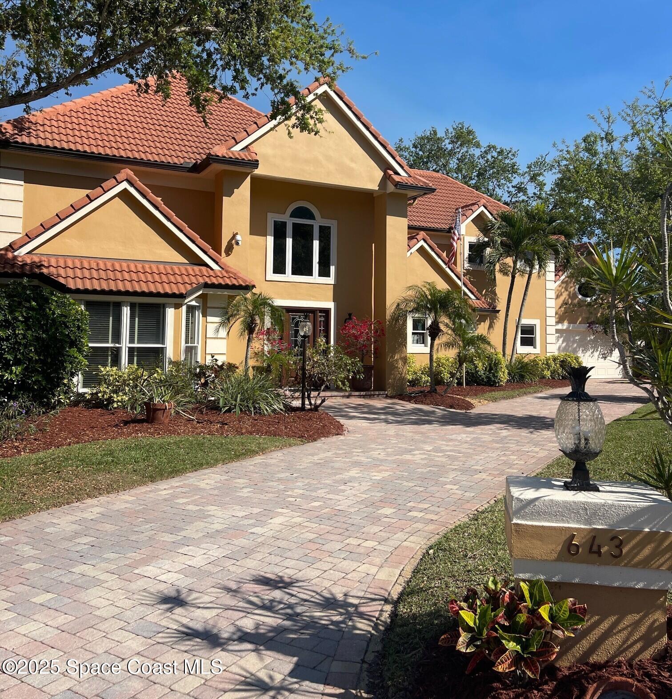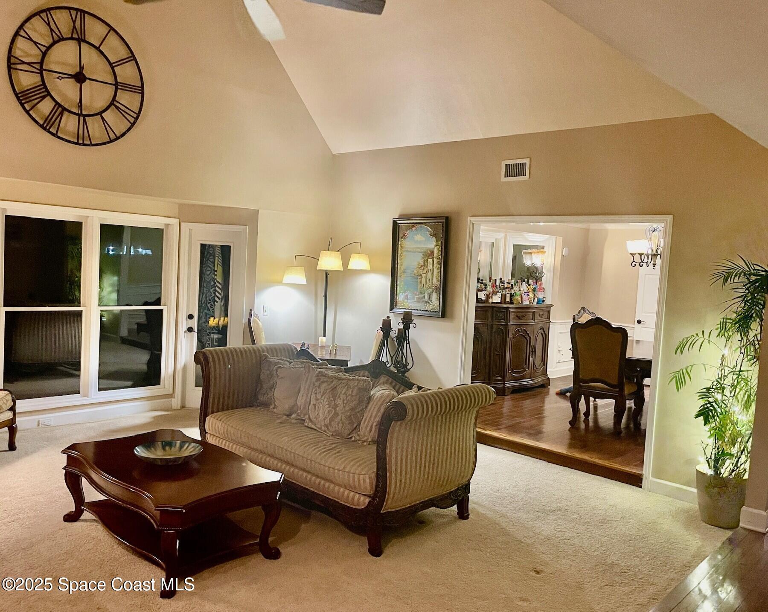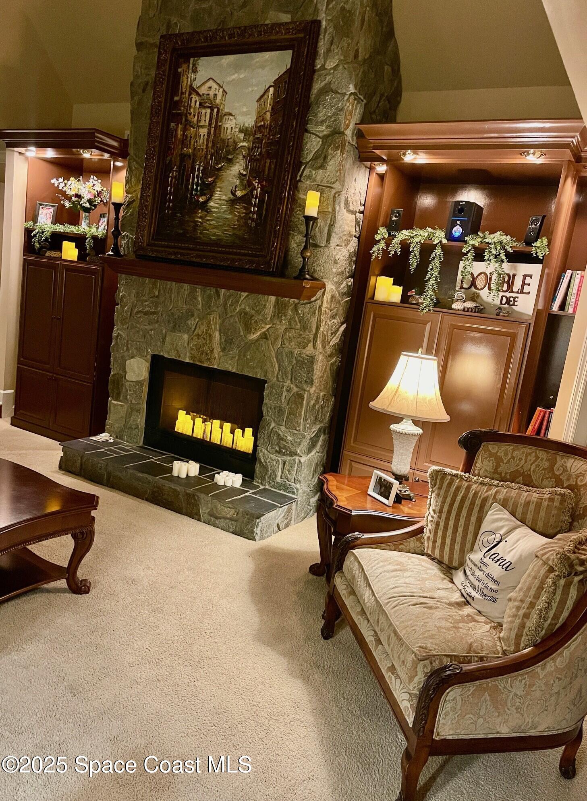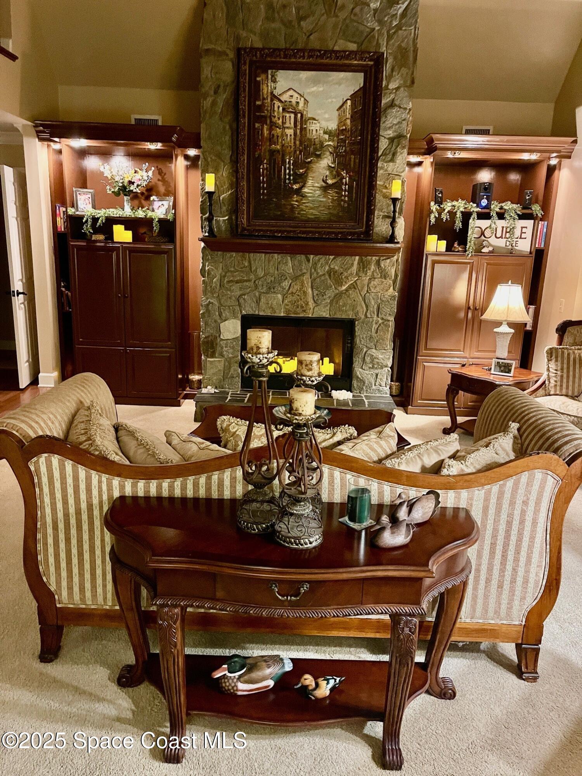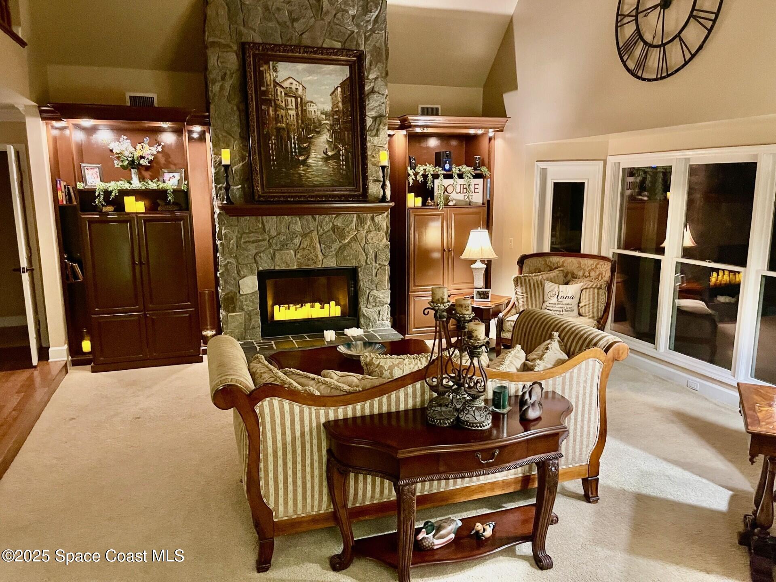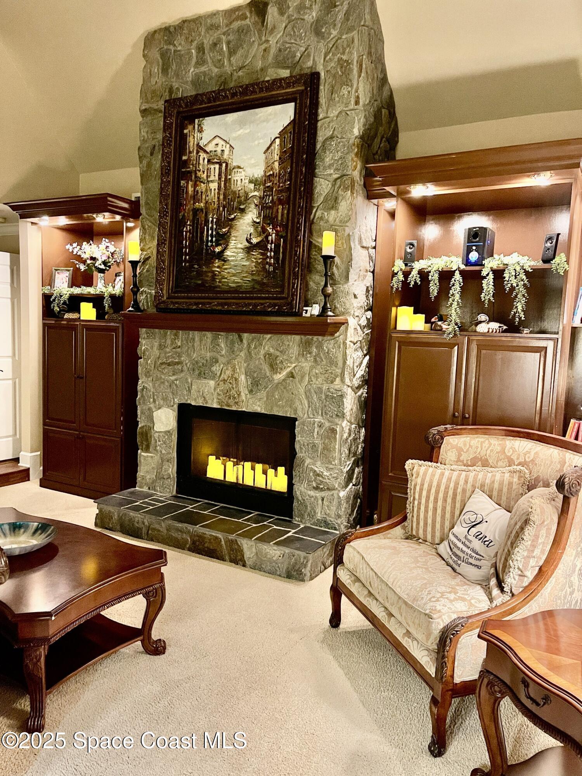643 Woodbridge Drive, Melbourne, FL, 32940
643 Woodbridge Drive, Melbourne, FL, 32940Basics
- Date added: Added 3 months ago
- Category: Residential
- Type: Single Family Residence
- Status: Active
- Bedrooms: 4
- Bathrooms: 4
- Area: 3596 sq ft
- Lot size: 0.3 sq ft
- Year built: 1986
- Subdivision Name: Woodbridge at Suntree Unit 2 Suntree PUD Stage 8
- Bathrooms Full: 3
- Lot Size Acres: 0.3 acres
- Rooms Total: 0
- County: Brevard
- MLS ID: 1039990
Description
-
Description:
Looking for a large 2 story pool home with an amazing view of a golf course? Welcome home! This 4 bedroom 3.5 bath 3 car garage 2 story home with private office is located in Woodbridge community in Suntree. This home is located on the 18th hole mid fairway of the Suntree Country Clubs challenge course. Home boasts views across 1st, 2nd, and 18th fairways and sits directly behind cart bridge. There is a private paver driveway that leads to your personal cart garage featuring through and through doors. Large side yard provides for plenty of space for entertainment. Walk through the front doors into the breath taking foyer which leads to the massive living room with 20 foot vaulted ceilings with a large wood fireplace as the centerpiece. Down the hall is a half bath, laundry room. The kitchen is a chefs delight. Plenty of counter top space and cabinets to prepare your dinners. Kitchen opens to the dining room and family room with beautiful views of the pool and golf course. Pool deck is pavered and featured an inground pool, hot tub with waterfall. Plenty of room to entertain and lounge. The pool deck as well as the second floor deck is enclosed within the pool enclosure. Second floor features 3 bedrooms and 2 full baths. 2 bedrooms are divided between a full bath and across the bridge is the second floor primary bedroom and bath. Primary bedroom is L shaped with 2 sitting areas. Vaulted ceiling in primary bedroom. Updated and large primary bath with walk in closet. Large shower with three shower heads. Oversized second floor deck runs the length of the rear of the home. Deck is enclosed within pool enclosure for outside enjoyment year round. Amazing views east over the 18th fairway!
Show all description
Location
- View: Golf Course, Lake, Pool
Building Details
- Construction Materials: Frame, Stucco
- Architectural Style: Contemporary
- Sewer: Public Sewer
- Heating: Central, Natural Gas, 1
- Current Use: Residential, Single Family
- Roof: Tile
- Levels: Two
Video
- Virtual Tour URL Unbranded: https://www.propertypanorama.com/instaview/spc/1039990
Amenities & Features
- Laundry Features: Electric Dryer Hookup, Lower Level, Washer Hookup
- Pool Features: In Ground, Pool Sweep, Screen Enclosure, Waterfall
- Electric: 200+ Amp Service, Underground
- Flooring: Carpet, Tile, Wood
- Utilities: Cable Connected, Electricity Connected, Natural Gas Connected, Sewer Connected, Water Connected
- Parking Features: Garage, Garage Door Opener
- Fireplace Features: Wood Burning
- Garage Spaces: 3, 1
- WaterSource: Public,
- Appliances: Dryer, Disposal, Double Oven, Dishwasher, Gas Range, Gas Water Heater, Microwave, Plumbed For Ice Maker, Refrigerator, Washer
- Interior Features: Built-in Features, Ceiling Fan(s), Entrance Foyer, Eat-in Kitchen, In-Law Floorplan, Kitchen Island, Vaulted Ceiling(s), Walk-In Closet(s), Primary Bathroom - Shower No Tub, Split Bedrooms, Guest Suite
- Lot Features: Few Trees, Irregular Lot, On Golf Course, Sprinklers In Front, Sprinklers In Rear
- Spa Features: In Ground
- Patio And Porch Features: Deck, Rear Porch, Screened
- Exterior Features: Balcony
- Fireplaces Total: 1
- Cooling: Central Air, Multi Units
Fees & Taxes
- Tax Assessed Value: $5,677
- Association Fee Frequency: Annually
School Information
- HighSchool: Viera
- Middle Or Junior School: Viera Middle School
- Elementary School: Suntree
Miscellaneous
- Road Surface Type: Asphalt
- Listing Terms: Cash, Conventional
- Special Listing Conditions: Standard, Owner Licensed RE
Courtesy of
- List Office Name: RE/MAX Elite

