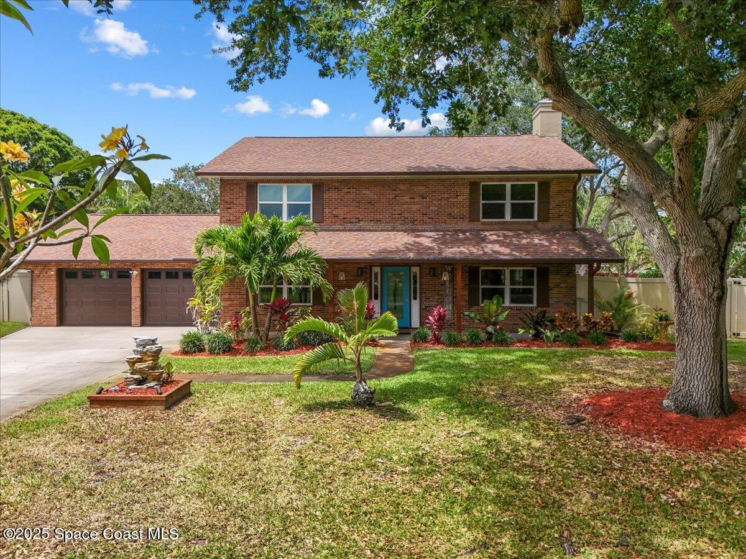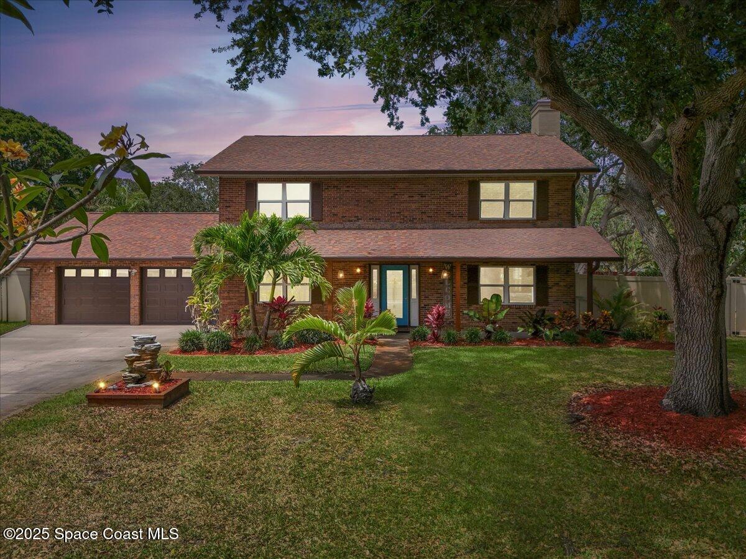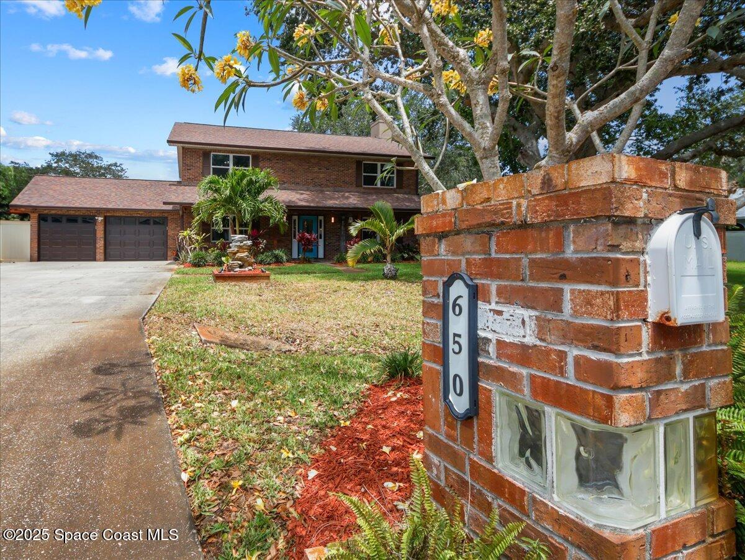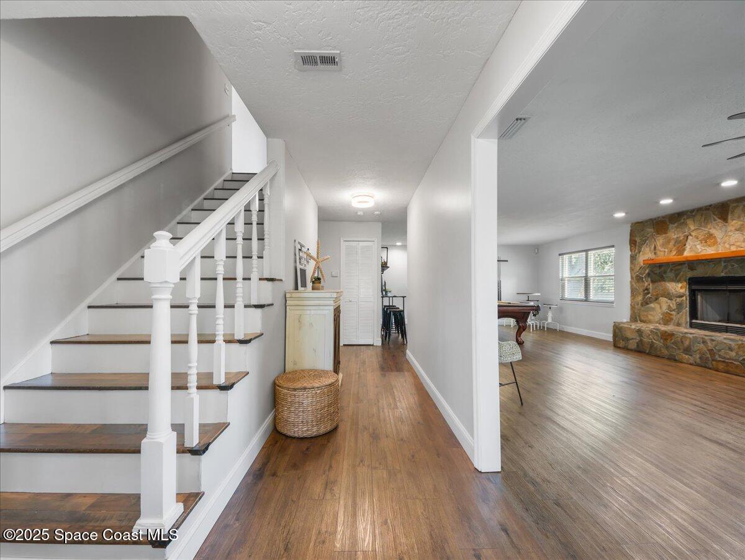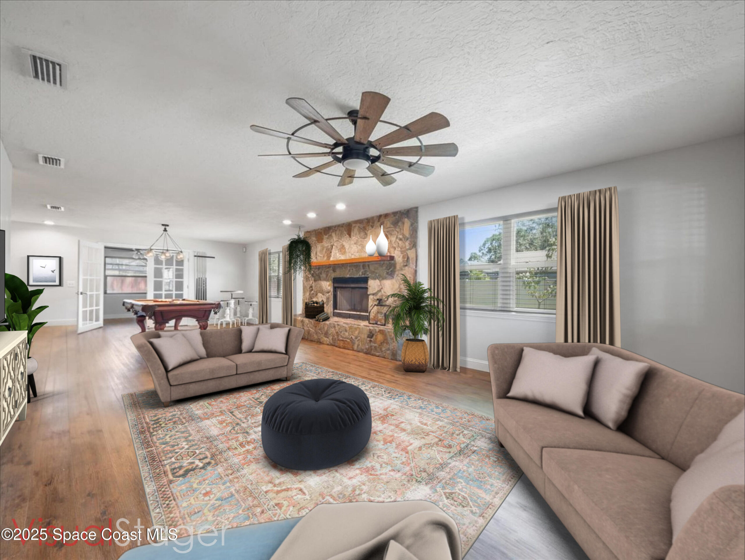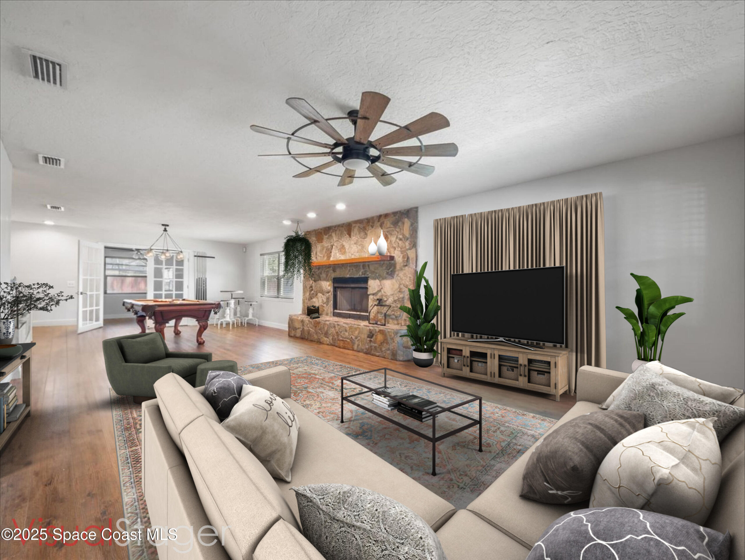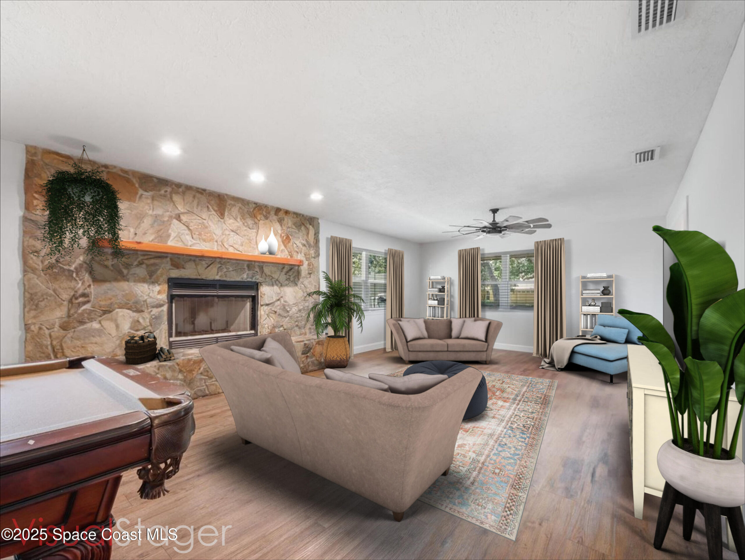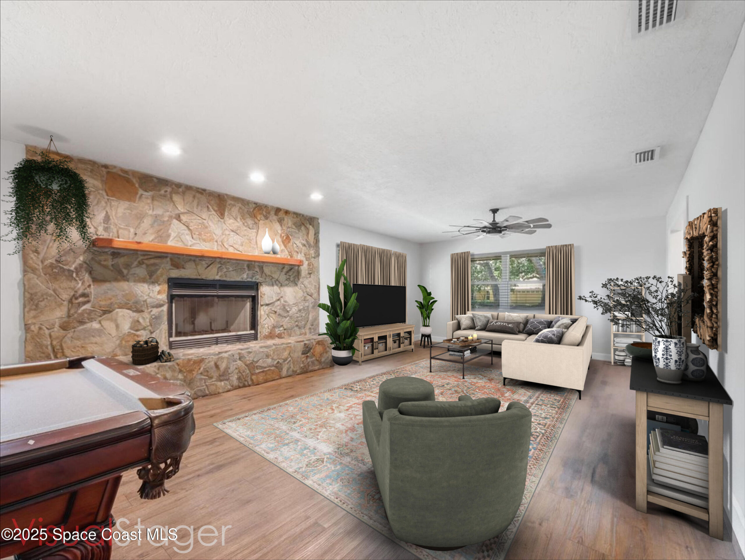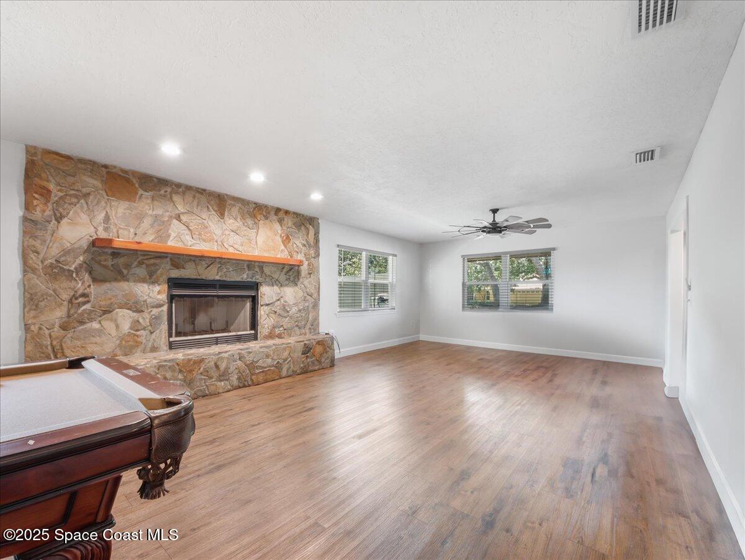650 Jillotus Street, Merritt Island, FL, 32952
650 Jillotus Street, Merritt Island, FL, 32952Basics
- Date added: Added 2 months ago
- Category: Residential
- Type: Single Family Residence
- Status: Active
- Bedrooms: 4
- Bathrooms: 3
- Area: 2848 sq ft
- Lot size: 0.34 sq ft
- Year built: 1989
- Subdivision Name: Iroquois South
- Bathrooms Full: 3
- Lot Size Acres: 0.34 acres
- Rooms Total: 12
- Zoning: Single Family
- County: Brevard
- MLS ID: 1045107
Description
-
Description:
The seller is highly motivated. Enjoy peace of mind with major updates already taken care of—hurricane-impact windows, a 6-foot vinyl privacy fence, a 5-year-old roof, and two newer AC units (approximately 5 years old downstairs and 7.5 years old upstairs). The water heater and kitchen appliances are about 4 years old, ensuring comfort and efficiency throughout the home.
Step into this beautifully maintained property where comfort, style, and functionality come together seamlessly. A $10,000 tree removal project has opened up the outdoor space, boosting both curb appeal and usability.
Inside, a spacious Great Room welcomes gatherings and everyday living. The separate dining room and flex/office space offer versatility and privacy. The updated kitchen features granite countertops, newer appliances, and plenty of wood cabinetry for storage. Upstairs, you'll find four generously sized bedrooms and upgraded flooring throughoutluxury vinyl plank downstairs and laminate upstairs for a clean, cohesive look.
Out back, enjoy your own private screened-in pool and patio, ideal for relaxing or entertaining. Mature shade trees help keep things naturally cool while adding charm and privacy to your outdoor oasis.
This move-in-ready Merritt Island gem has it allspace, updates, and lifestyle. Don't miss your chance to call it home!
Show all description
Location
- View: Pool
Building Details
- Building Area Total: 3916 sq ft
- Construction Materials: Frame, Stucco, Wood Siding, Brick
- Sewer: Septic Tank
- Heating: Central, Heat Pump, 1
- Current Use: Residential, Single Family
- Roof: Shingle
Video
- Virtual Tour URL Unbranded: https://www.propertypanorama.com/instaview/spc/1045107
Amenities & Features
- Laundry Features: Electric Dryer Hookup, Gas Dryer Hookup, Sink, Washer Hookup
- Pool Features: Electric Heat, In Ground, Other, Screen Enclosure
- Flooring: Laminate, Tile, Wood
- Utilities: Cable Connected, Electricity Connected, Water Connected
- Fencing: Full, Other, Vinyl, Wood
- Parking Features: Attached, Garage Door Opener
- Fireplace Features: Other, Wood Burning
- Garage Spaces: 2, 1
- WaterSource: Public, Well,
- Appliances: Convection Oven, Dryer, Disposal, Double Oven, Dishwasher, Electric Water Heater, Freezer, Ice Maker, Microwave, Refrigerator, Washer
- Interior Features: Breakfast Bar, Built-in Features, Ceiling Fan(s), Eat-in Kitchen, Kitchen Island, Pantry, Walk-In Closet(s), Primary Bathroom - Tub with Shower, Primary Bathroom -Tub with Separate Shower
- Lot Features: Cul-De-Sac, Sprinklers In Front, Sprinklers In Rear
- Spa Features: Bath
- Patio And Porch Features: Front Porch, Patio, Porch, Rear Porch, Screened
- Exterior Features: Fire Pit
- Cooling: Central Air, Electric
Fees & Taxes
- Tax Assessed Value: $6,627.06
- Association Fee Frequency: Annually
School Information
- HighSchool: Merritt Island
- Middle Or Junior School: Jefferson
- Elementary School: Tropical
Miscellaneous
- Road Surface Type: Asphalt
- Listing Terms: Cash, Conventional, FHA, VA Loan
- Special Listing Conditions: Standard
- Pets Allowed: Breed Restrictions, Yes
Courtesy of
- List Office Name: Blue Marlin Real Estate

