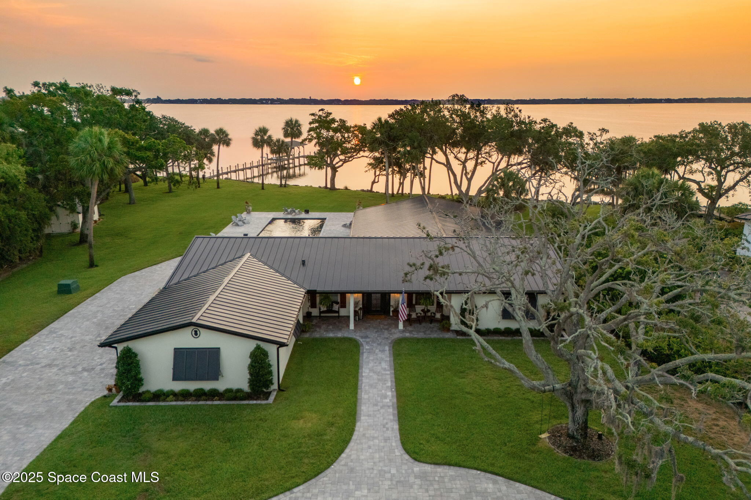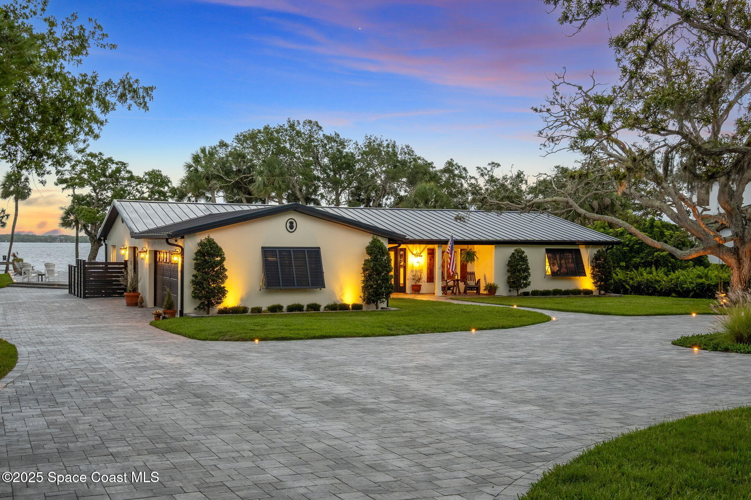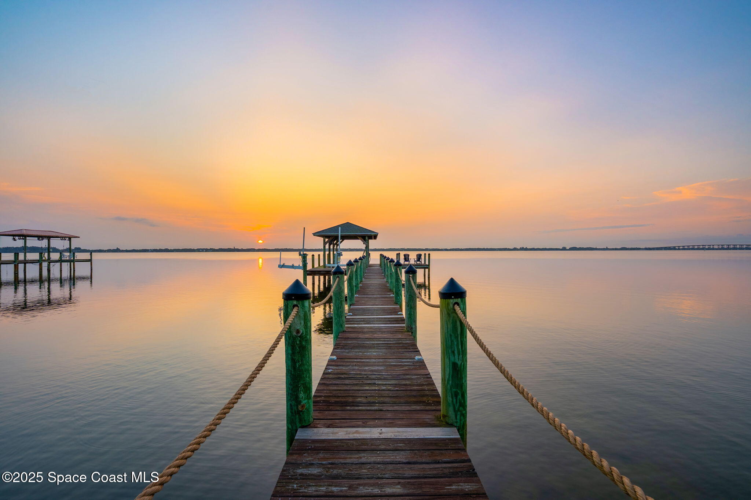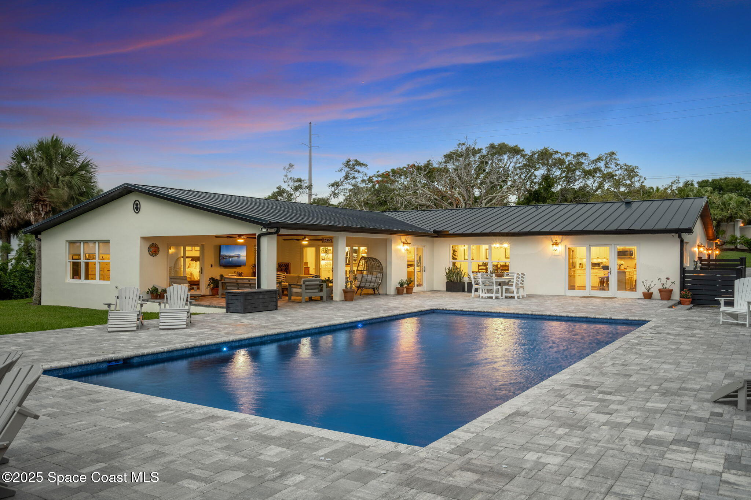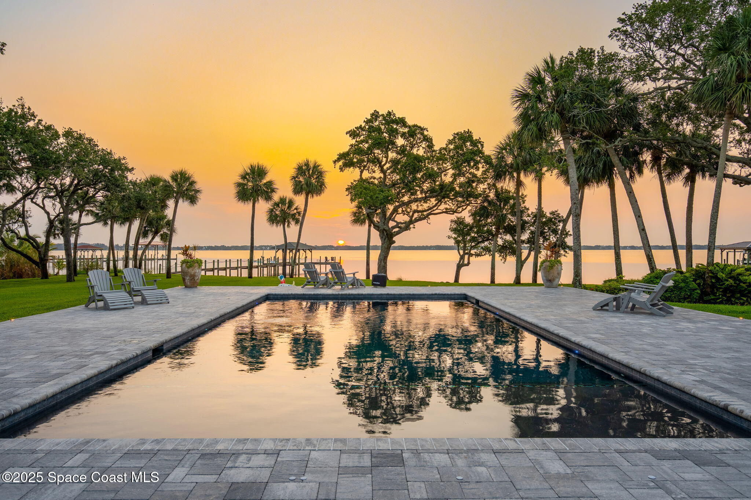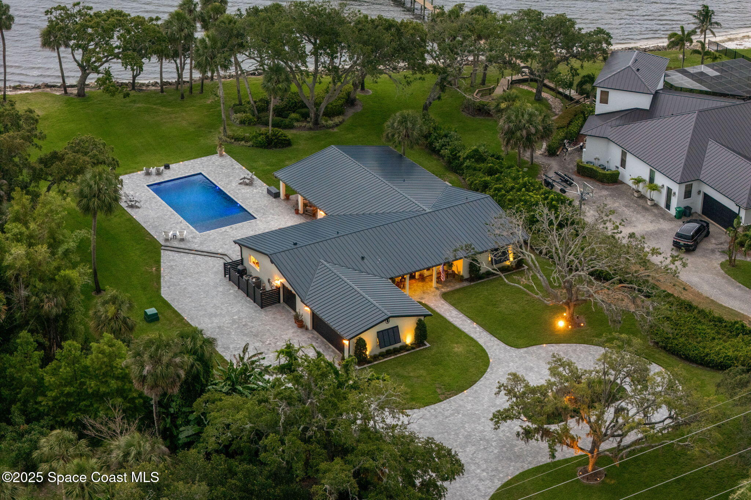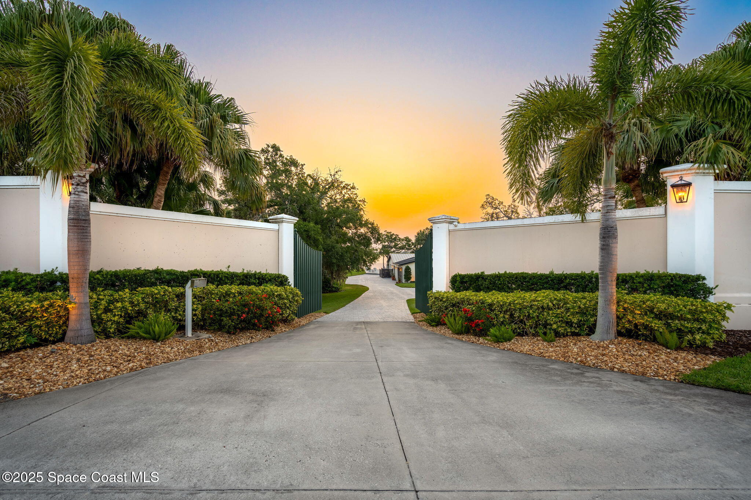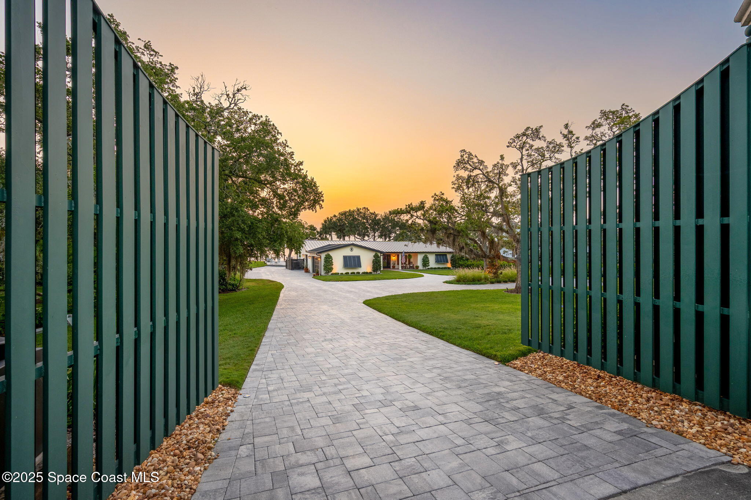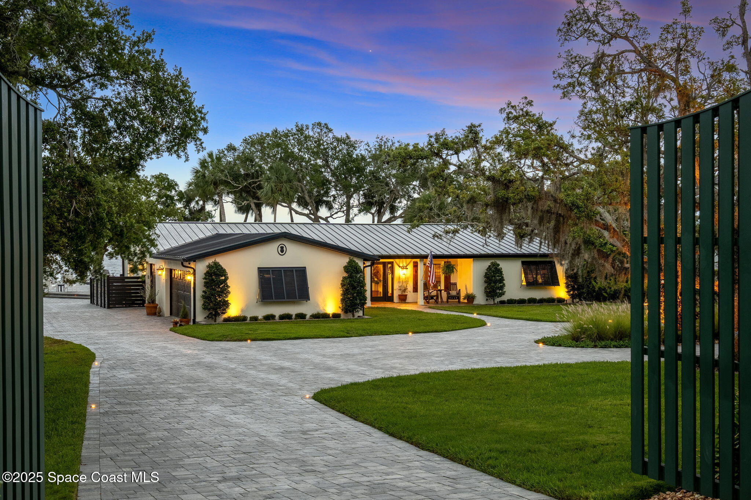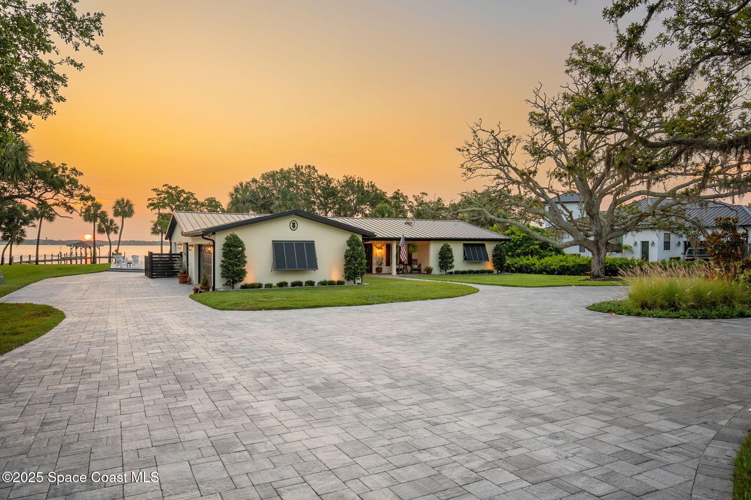6505 N Highway 1, Melbourne, FL, 32940
6505 N Highway 1, Melbourne, FL, 32940Basics
- Date added: Added 5 months ago
- Category: Residential
- Type: Single Family Residence
- Status: Active
- Bedrooms: 3
- Bathrooms: 2
- Area: 2907 sq ft
- Lot size: 1.68 sq ft
- Year built: 1963
- Subdivision Name: None
- Bathrooms Full: 2
- Lot Size Acres: 1.68 acres
- Rooms Total: 0
- County: Brevard
- MLS ID: 1048225
Description
-
Description:
Tucked behind a private gate and wrapped in a lush canopy of palms and majestic oaks, 6505 N. Highway 1 offers a rare blend of riverfront tranquility and thoughtful design. Situated on 1.68 acres with an impressive 228 feet of Indian River frontage, this refined retreat is more than just a home, it's a lifestyle.
Every inch of the 2,907 square feet of interior living space has been curated for comfort and ease, from the rich maple hardwood flooring underfoot to the natural light that floods through updated windows. With three bedrooms, including two full primary suites, the layout supports both privacy & togetherness, making it ideal for multi-generational living or hosting guests in style.
The heart of the home flows effortlessly between open living, dining, and kitchen areas—perfect for quiet mornings or lively evenings. Custom built-ins with LED lighting, an electric fireplace, and designer wallpaper from Serena & Lily elevate the everyday. The kitchen is as functional as it is inviting, with a double osmosis water filtration system, under the bar sink, and nearby, the laundry room is outfitted with tailored cabinetry and designer touches.
Step outside, and the experience continues. A 20×40 heated saltwater pool is framed by mature landscaping, paver walkways, and landscape lighting that transforms the space at night. Overhead, Synergy tongue-and-groove ceilings lend a touch of architectural refinement to the patio & porch areas.
Boating enthusiasts will appreciate the private dock complete with a 10,000 lb. boat lift, two jet ski lifts, and easy access to the Intracoastal. The oversized three-car garage and 12×20 Alpine inspired storage shed with loft, ensure that storage is never an issuewhether for kayaks, paddle boards, or weekend projects.
Behind the scenes, this home is as solid as it is beautiful. Major updates include 20x40 saltwater heated pool & pavers, maple flooring throughout, completely renovated kitchen and baths, new Trane A/C units (2023 & 2024), a new AO Smith water heater with booster & recirculation valve (2023), and a Fuji Clean aerobic septic system that prioritizes sustainability. The B-Hyve smart irrigation system is fed by an artesian well, keeping the grounds vibrant with minimal effort. Recent upgrades also include Max Control gate motors, impact-resistant Clopay Bridgeport garage doors, and a full security system with cameras.
The sale includes a range of high-end additions, from Serena & Lily barstools and planters to the Craftsman industrial cabinetry in the garage and an extra KitchenAid refrigerator.
Located just minutes from the conveniences of Viera and the charm of downtown Melbourne, yet set apart in peaceful seclusion, this home captures what so many seek but rarely find: a sense of privacy, luxury & authenticity, right on the river.
Show all description
Location
- View: Pool, River, Water, Intracoastal
Building Details
- Construction Materials: Block, Concrete, Stucco
- Architectural Style: Ranch, Traditional
- Sewer: Septic Tank
- Heating: Central, Electric, 1
- Current Use: Residential, Single Family
- Roof: Metal
- Levels: One
Video
- Virtual Tour URL Unbranded: https://www.propertypanorama.com/instaview/spc/1048225
Amenities & Features
- Laundry Features: Lower Level, Sink
- Pool Features: Electric Heat, Heated, In Ground, Salt Water
- Flooring: Tile, Wood
- Utilities: Cable Connected, Electricity Connected, Water Connected
- Fencing: Invisible, Privacy, Wood, Fenced
- Parking Features: Attached, Garage, Garage Door Opener, Gated, RV Access/Parking
- Waterfront Features: Navigable Water, River Access, River Front, Intracoastal
- Fireplace Features: Electric
- Garage Spaces: 3, 1
- WaterSource: Public, Well, 1
- Appliances: Convection Oven, Dryer, Disposal, Dishwasher, Electric Range, Electric Water Heater, Freezer, Microwave, Refrigerator, Washer, Wine Cooler
- Interior Features: Breakfast Bar, Built-in Features, Ceiling Fan(s), Entrance Foyer, Eat-in Kitchen, Kitchen Island, Open Floorplan, Primary Downstairs, Smart Thermostat, Walk-In Closet(s), Primary Bathroom -Tub with Separate Shower, Butler Pantry
- Lot Features: Sprinklers In Front, Sprinklers In Rear
- Patio And Porch Features: Covered, Front Porch, Patio, Porch, Rear Porch
- Exterior Features: Dock, Boat Lift, Impact Windows
- Fireplaces Total: 1
- Cooling: Central Air, Electric, Multi Units
Fees & Taxes
- Tax Assessed Value: $12,959.20
School Information
- HighSchool: Viera
- Middle Or Junior School: DeLaura
- Elementary School: Suntree
Miscellaneous
- Road Surface Type: Asphalt
- Listing Terms: Cash, Conventional, VA Loan
- Special Listing Conditions: Standard
- Pets Allowed: Yes
Courtesy of
- List Office Name: One Sotheby's International

