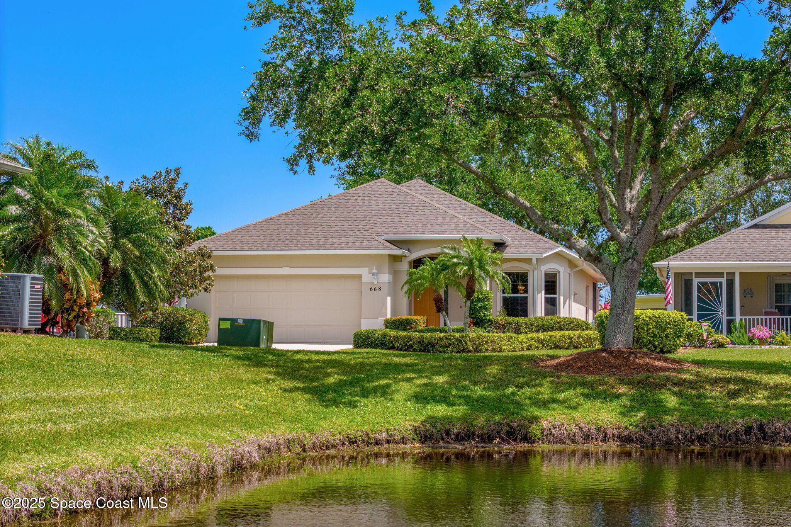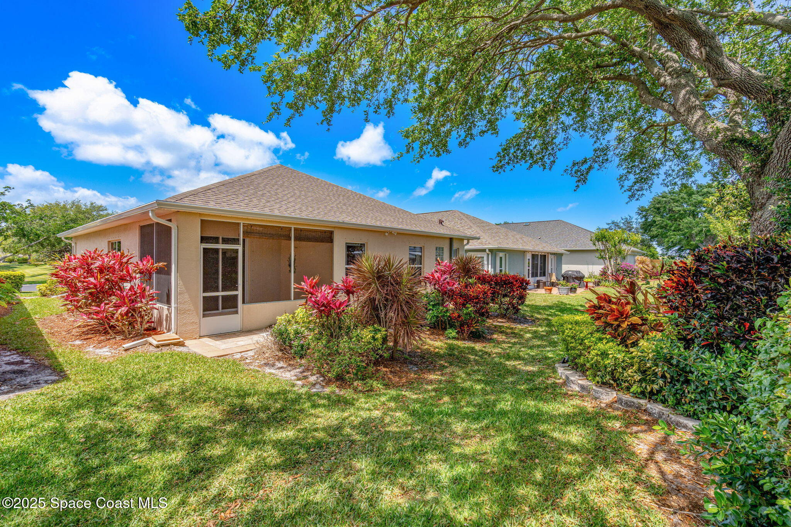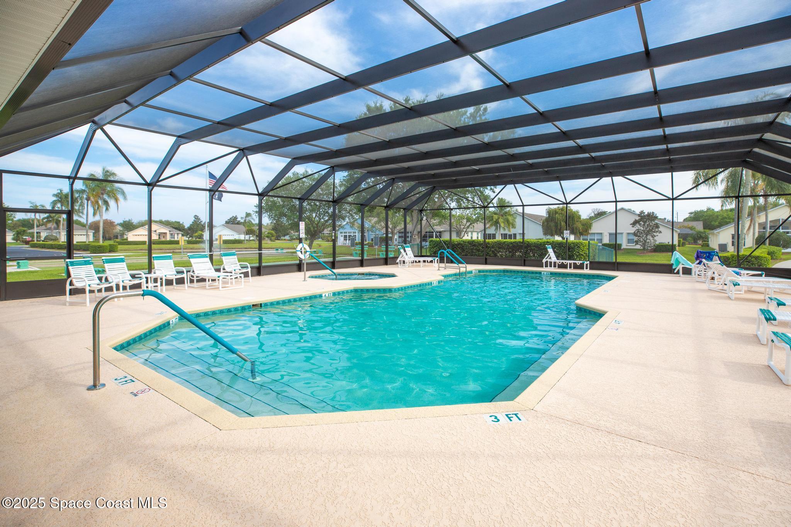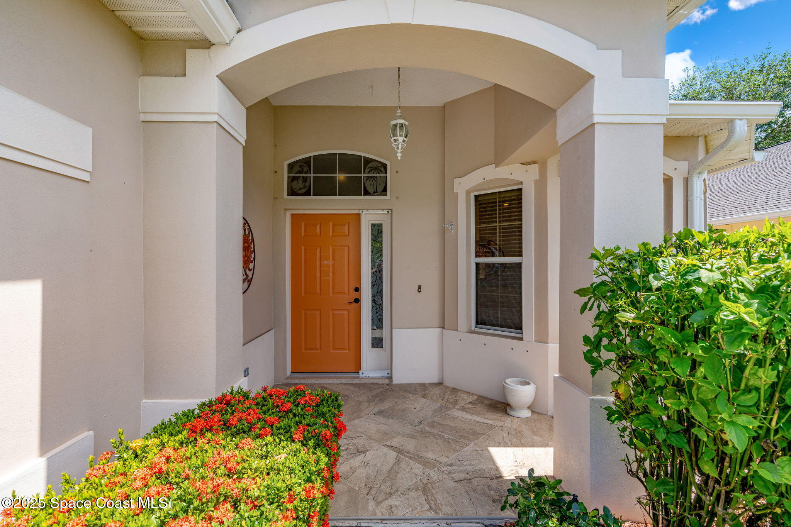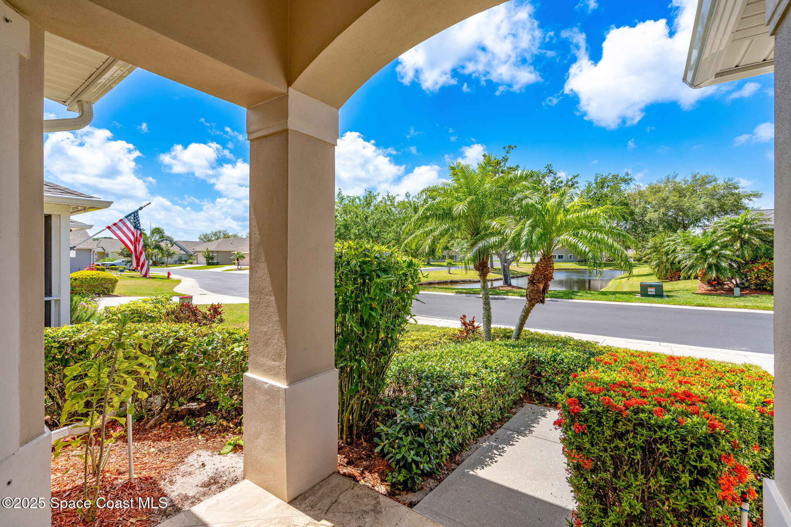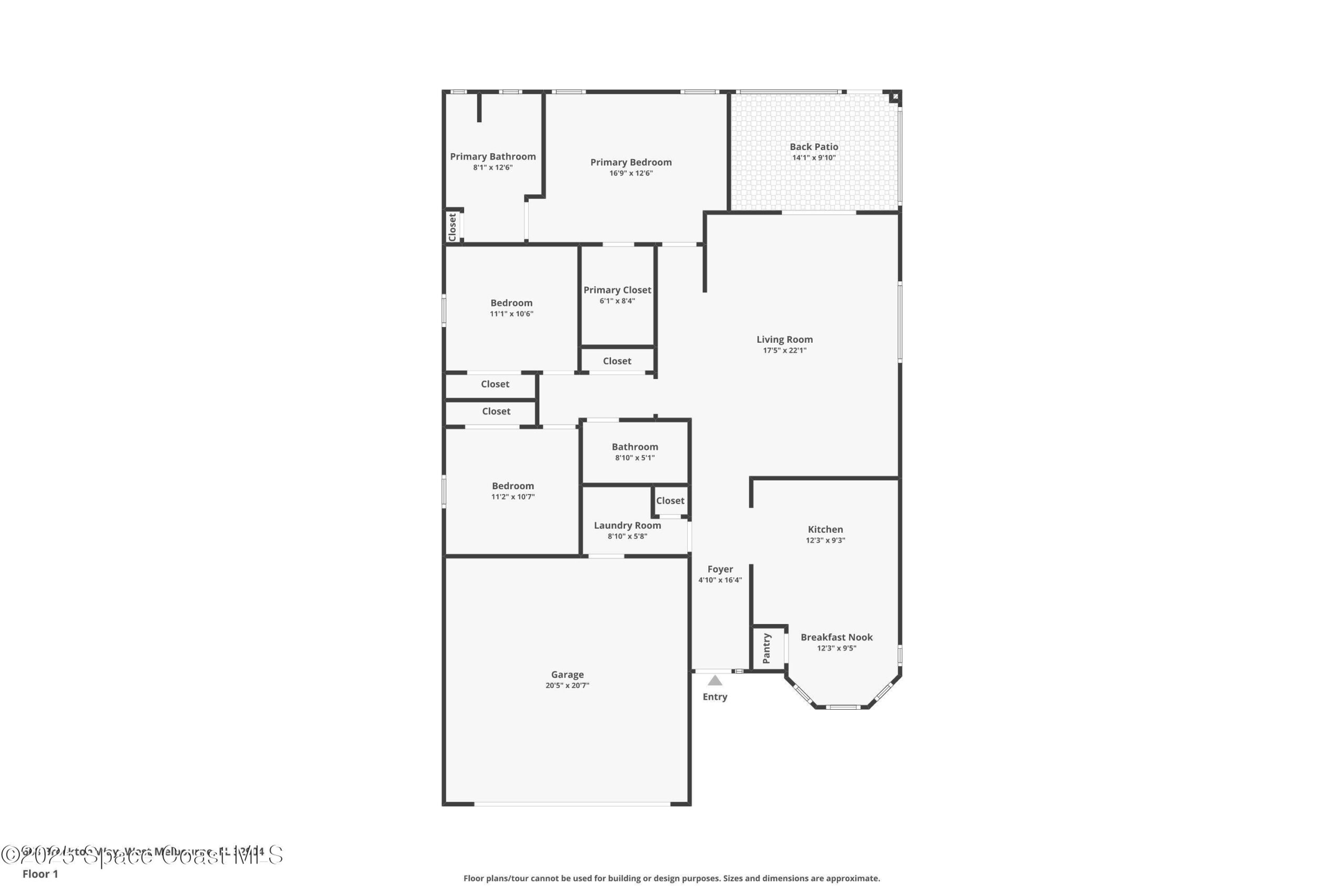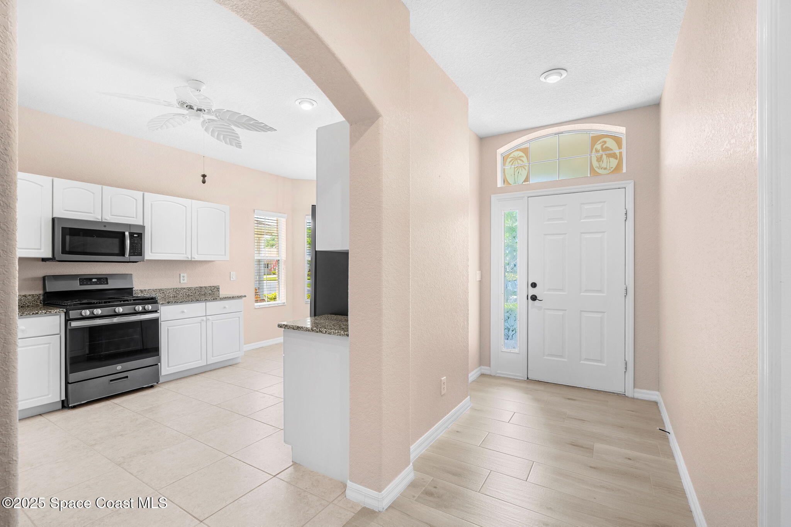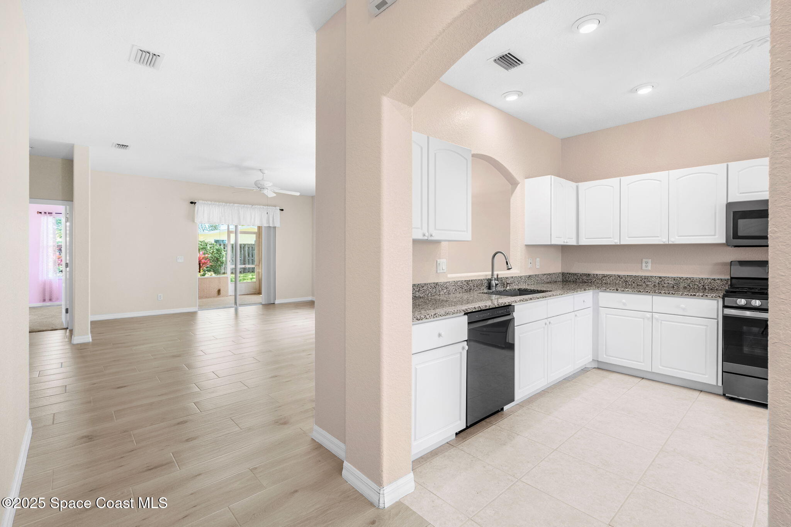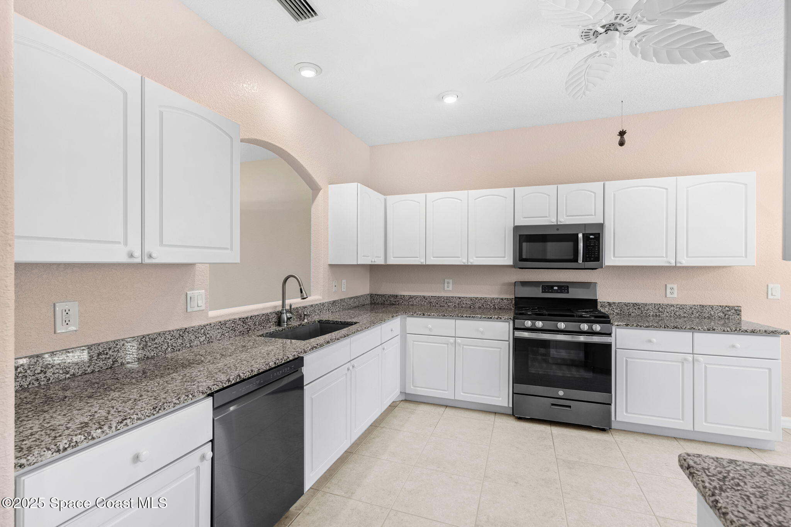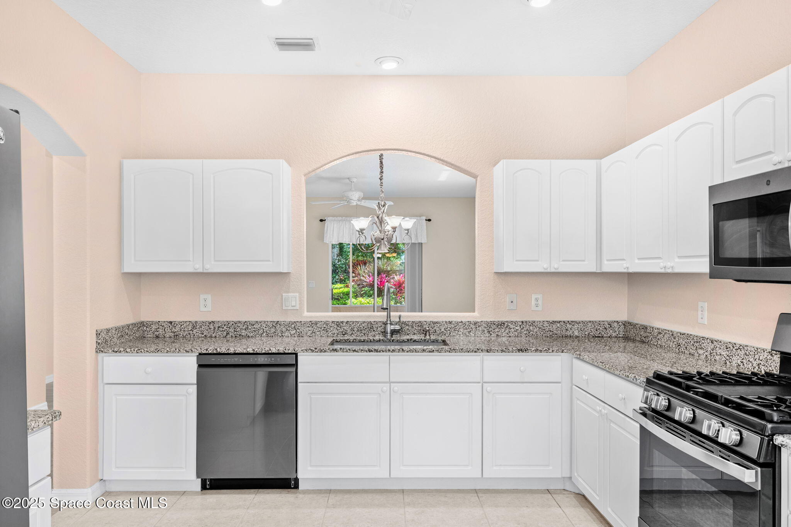668 Brockton Way, Melbourne, FL, 32904
668 Brockton Way, Melbourne, FL, 32904Basics
- Date added: Added 6 months ago
- Category: Residential
- Type: Single Family Residence
- Status: Active
- Bedrooms: 3
- Bathrooms: 2
- Area: 1585 sq ft
- Lot size: 0.06 sq ft
- Year built: 2003
- Subdivision Name: Compass Pointe
- Bathrooms Full: 2
- Lot Size Acres: 0.06 acres
- Rooms Total: 6
- County: Brevard
- MLS ID: 1042859
Description
-
Description:
Welcome to Compass Pointe, a 55+ gated community in West Melbourne! This custom-built 3BD/2BA home features 9.4 ft ceilings, rounded corners, arches & a transom window above the front door. The spacious, updated kitchen is complete with granite countertops, a double sink & newer slate gray stainless appliances—including a New gas range or go back to electric! Enjoy the cozy breakfast nook with bay window of water views, or enjoy the backyard's lush tropical landscaping from the screened porch. Open concept layout with tile throughout the living space, including new wood-look tile & new carpet in the primary! Roof in 2021, 2011 W/H, 2016 HVAC & hurricane shutters offer peace of mind. Community perks: heated pool/spa, fitness room, clubhouse, putting green & shuffleboard. Just minutes from shopping, dining & minutes to golfing & the beaches!
Show all description
Location
- View: Pond
Building Details
- Building Area Total: 2242 sq ft
- Construction Materials: Block, Concrete, Stucco
- Architectural Style: Ranch
- Sewer: Public Sewer
- Heating: Central, Electric, 1
- Current Use: Residential, Single Family
- Roof: Shingle
- Levels: One
Video
- Virtual Tour URL Unbranded: https://www.propertypanorama.com/instaview/spc/1042859
Amenities & Features
- Flooring: Carpet, Other, Tile
- Utilities: Cable Available, Electricity Connected, Sewer Connected, Water Connected
- Association Amenities: Clubhouse, Fitness Center, Gated, Maintenance Grounds, Shuffleboard Court, Spa/Hot Tub, Management - Off Site, Management - Full Time, Pool
- Parking Features: Attached, Garage, Garage Door Opener
- Garage Spaces: 2, 1
- WaterSource: Public,
- Appliances: Dryer, Dishwasher, Electric Oven, Freezer, Gas Range, Microwave, Refrigerator, Washer
- Interior Features: Eat-in Kitchen, Open Floorplan, Pantry, Walk-In Closet(s), Primary Bathroom - Tub with Shower, Split Bedrooms, Breakfast Nook
- Lot Features: Sprinklers In Front, Sprinklers In Rear
- Spa Features: Community, Heated, In Ground
- Patio And Porch Features: Rear Porch, Screened
- Exterior Features: Storm Shutters
- Cooling: Central Air, Electric
Fees & Taxes
- Tax Assessed Value: $2,382.33
- Association Fee Frequency: Monthly
- Association Fee Includes: Maintenance Grounds, Other
School Information
- HighSchool: Melbourne
- Middle Or Junior School: Central
- Elementary School: Meadowlane
Miscellaneous
- Road Surface Type: Asphalt, Paved
- Listing Terms: Cash, Conventional, VA Loan
- Special Listing Conditions: Standard
Courtesy of
- List Office Name: Misty Morrison Real Estate

