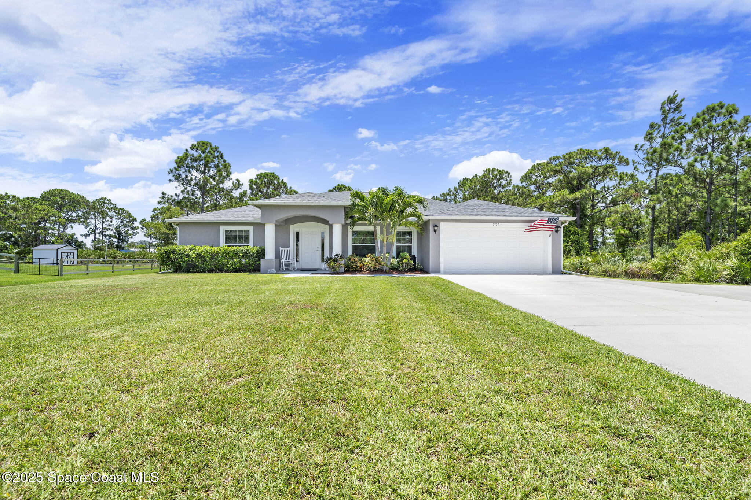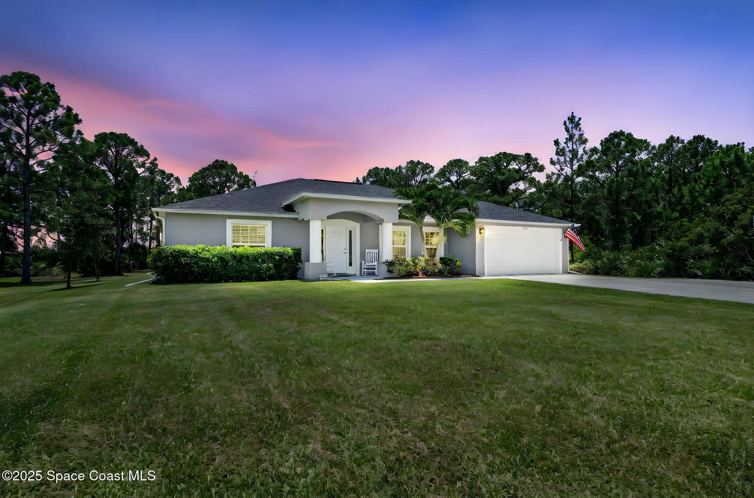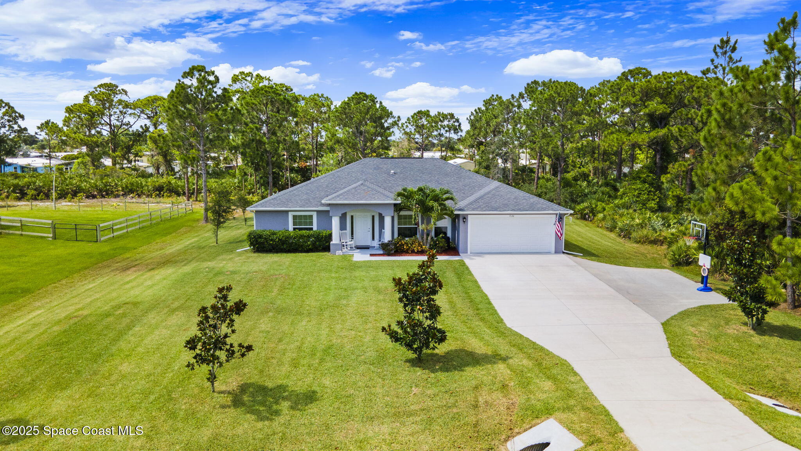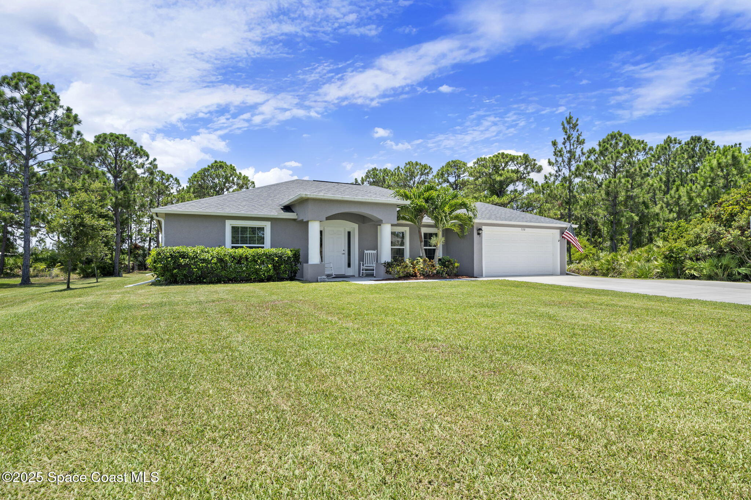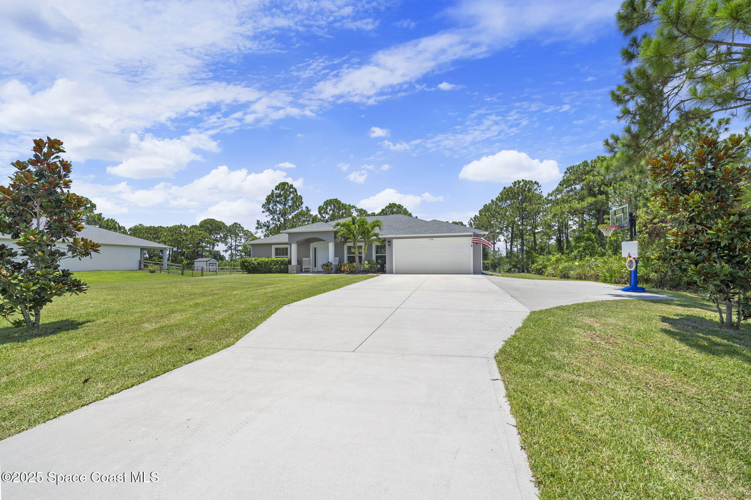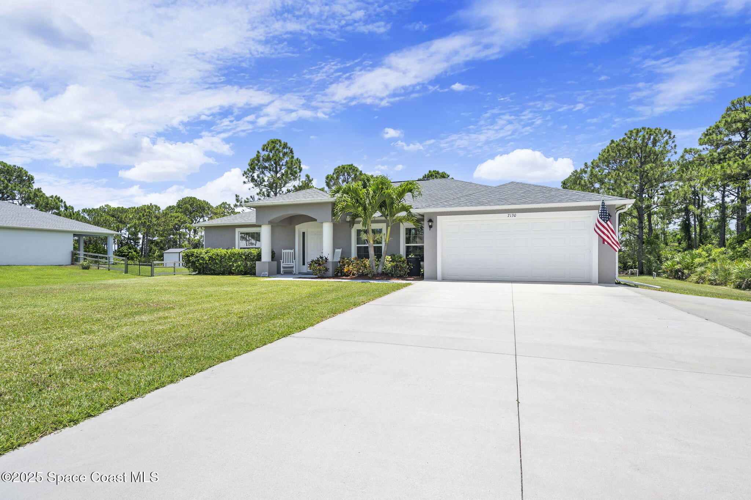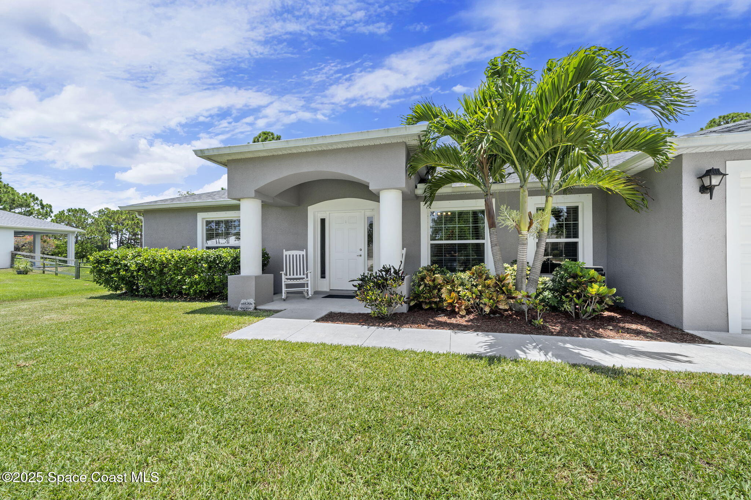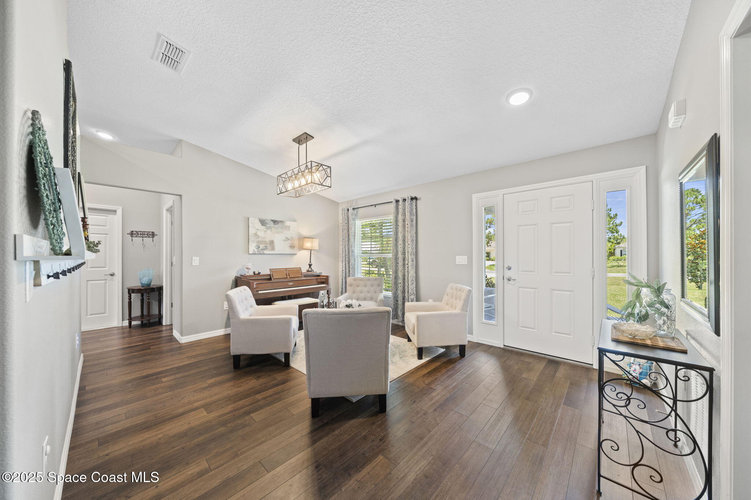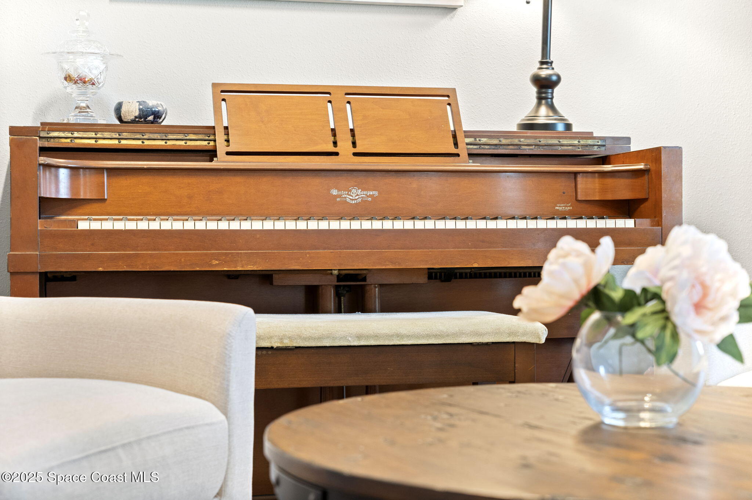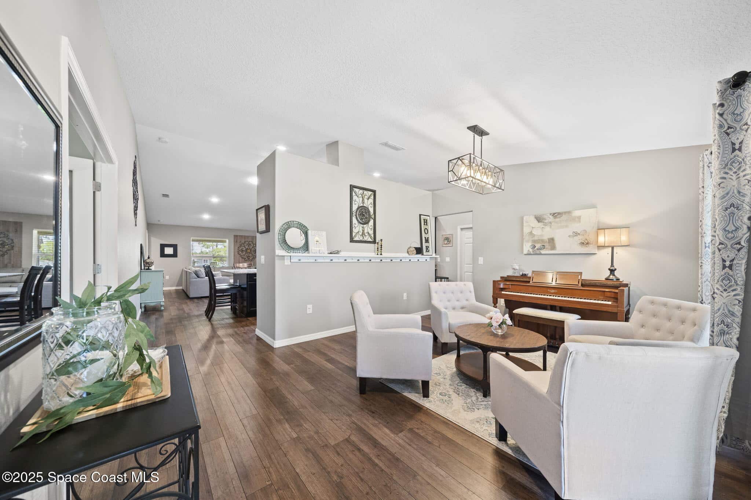7130 Hacienda Drive, Grant, FL, 32949
7130 Hacienda Drive, Grant, FL, 32949Basics
- Date added: Added 4 months ago
- Category: Residential
- Type: Single Family Residence
- Status: Active
- Bedrooms: 4
- Bathrooms: 3
- Area: 2520 sq ft
- Lot size: 1.02 sq ft
- Year built: 2020
- Subdivision Name: Riverview Terrace Amended Plat
- Bathrooms Full: 3
- Lot Size Acres: 1.02 acres
- Rooms Total: 0
- County: Brevard
- MLS ID: 1050049
Description
-
Description:
WHO SAYS COZY CAN'T BE BIG!!!
Show all description
You won't believe this stunning nature retreat — peaceful, private, and absolutely breathtaking. Built in 2020, this cozy-meets-spacious home has room for everyone with 4 bedrooms, 3 full baths, and a flex space ready for whatever inspires you. The kitchen is made for memory-making, with granite counters, an island so big it might need its own zip code, and a pantry that's basically a room of its own. Step outside to over an acre of serenity, with space to roam, garden, and breathe — and yes, there's even a little greenhouse waiting for your green thumb. If you love nature and need room to live large, THIS ONE'S CALLING YOUR NAME...
Location
- View: Trees/Woods
Building Details
- Construction Materials: Block, Stucco
- Architectural Style: Traditional
- Sewer: Septic Tank
- Heating: Central, Electric, 1
- Current Use: Residential, Single Family
- Roof: Shingle
- Levels: One
Video
- Virtual Tour URL Unbranded: https://www.propertypanorama.com/instaview/spc/1050049
Amenities & Features
- Laundry Features: In Unit
- Flooring: Vinyl
- Utilities: Cable Available, Cable Connected, Electricity Connected
- Parking Features: Attached, Garage
- Garage Spaces: 2, 1
- WaterSource: Private,
- Appliances: Dishwasher, Electric Range, Microwave, Refrigerator, Water Softener Owned
- Interior Features: Ceiling Fan(s), Kitchen Island, Open Floorplan, Pantry, Walk-In Closet(s), Split Bedrooms
- Lot Features: Many Trees
- Patio And Porch Features: Covered, Front Porch, Rear Porch, Screened
- Exterior Features: Fire Pit, Storm Shutters
- Cooling: Central Air, Electric
Fees & Taxes
- Tax Assessed Value: $4,045.57
- Association Fee Frequency: Annually
School Information
- HighSchool: Bayside
- Middle Or Junior School: Stone
- Elementary School: Sunrise
Miscellaneous
- Road Surface Type: Asphalt
- Listing Terms: Cash, Conventional, FHA, VA Loan
- Special Listing Conditions: Standard
Courtesy of
- List Office Name: Blue Marlin Real Estate

