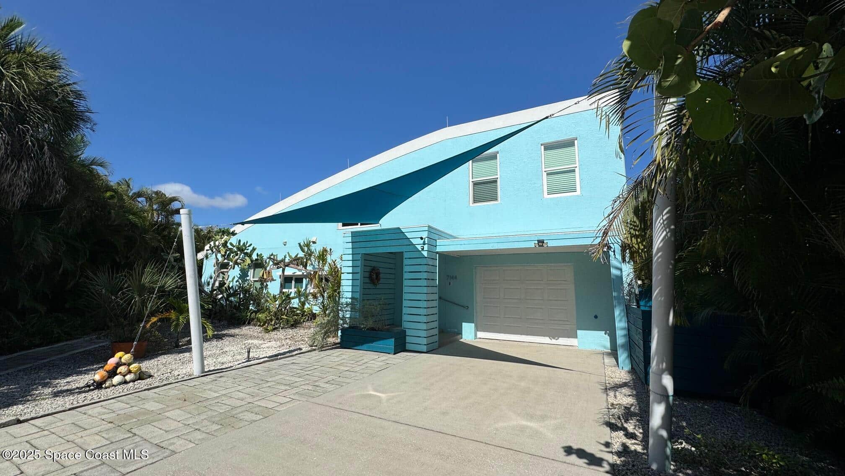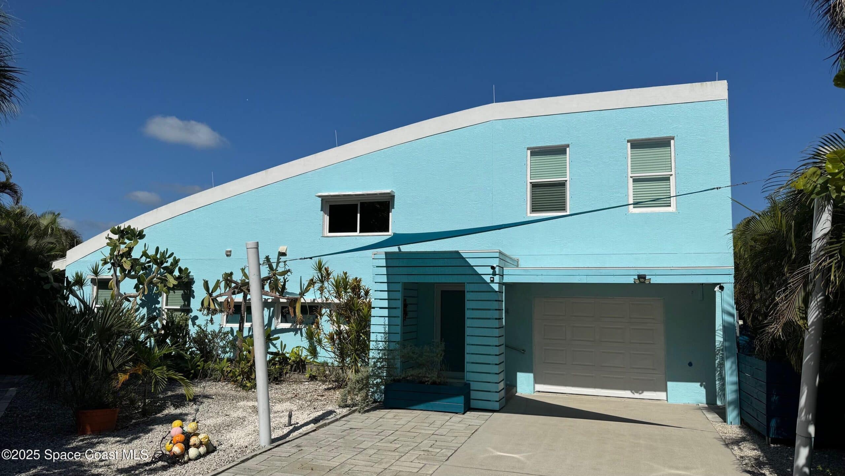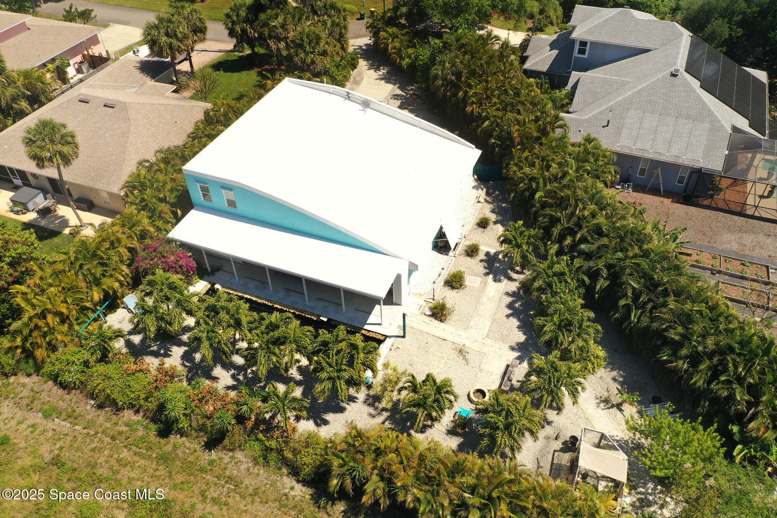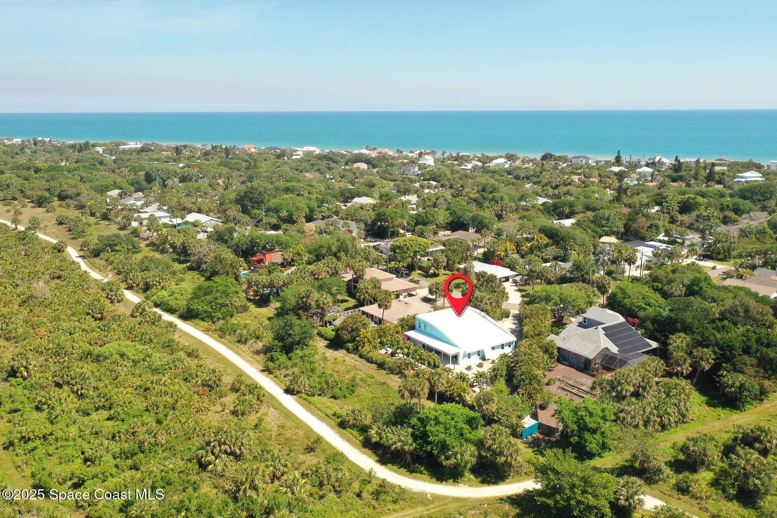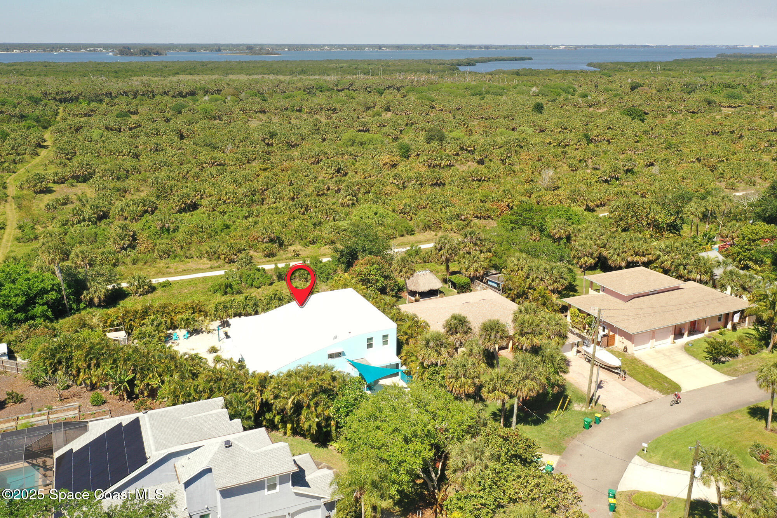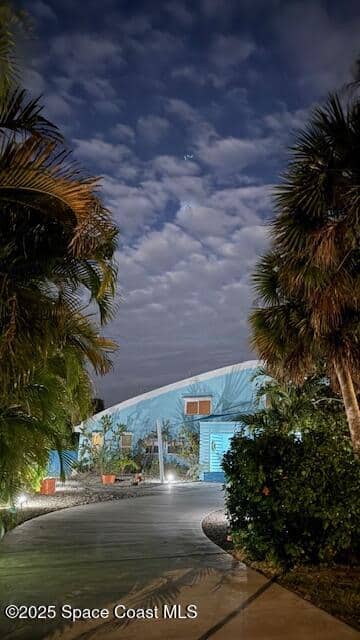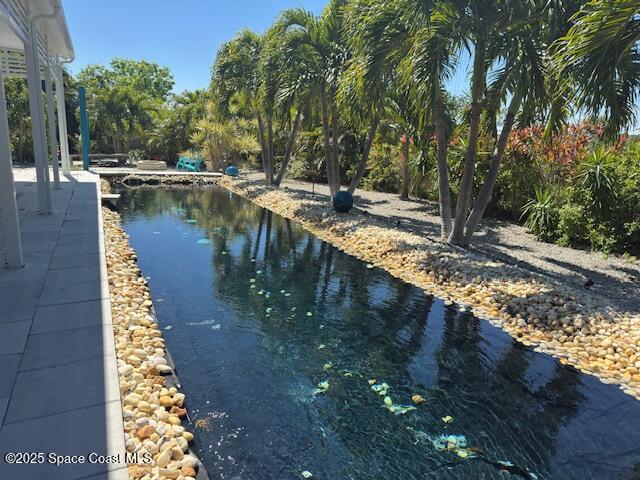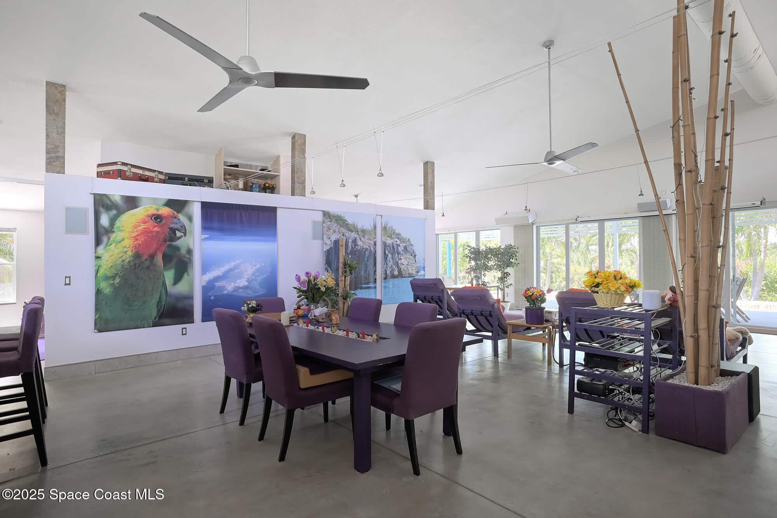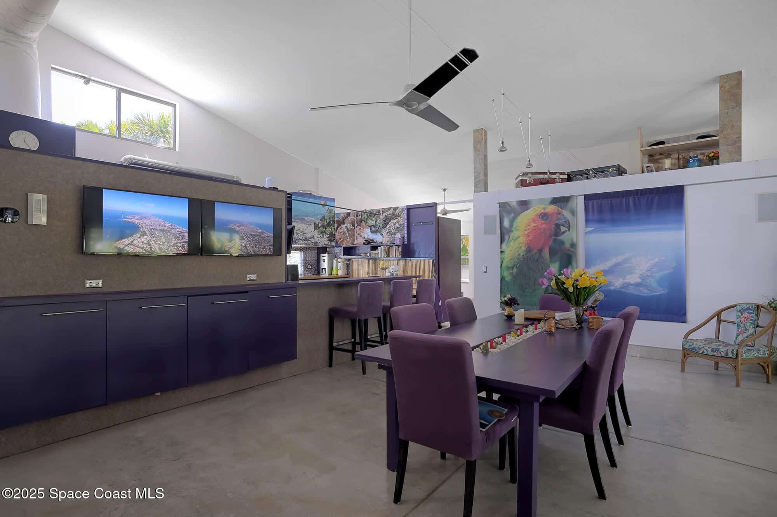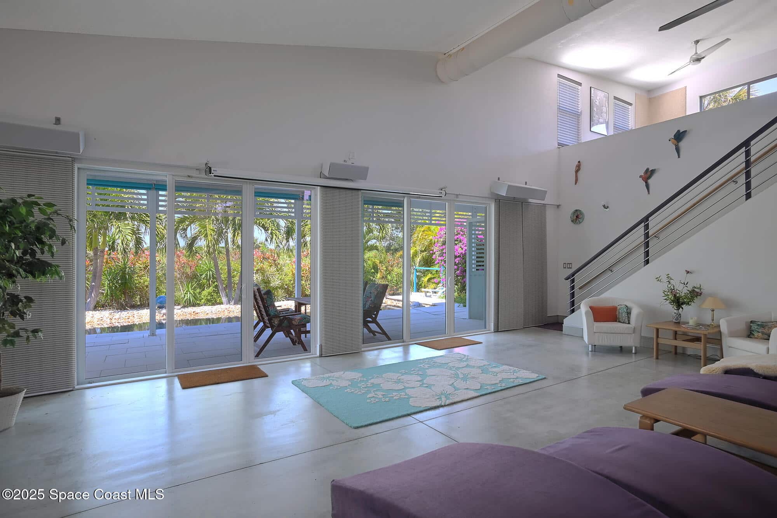7144 Floridana Avenue, Melbourne Beach, FL, 32951
7144 Floridana Avenue, Melbourne Beach, FL, 32951Basics
- Date added: Added 2 months ago
- Category: Residential
- Type: Single Family Residence
- Status: Active
- Bedrooms: 4
- Bathrooms: 3
- Area: 2964 sq ft
- Lot size: 0.37 sq ft
- Year built: 2012
- Subdivision Name: Floridana Beach 5th Addn
- Bathrooms Full: 2
- Lot Size Acres: 0.37 acres
- Rooms Total: 0
- County: Brevard
- MLS ID: 1041720
Description
-
Description:
This stunning home is so unique, you absolutely must see it! It's inspired by Miami's loft style living, with a contemporary, open floor concept with a second-floor level with high ceilings.
You can customize your layout with your furniture and shelves, instead of having a fixed setup of walls and openings. The 4 bedrooms are currently set up as a gym room with a Murphy king-size bed, a suite, a primary bedroom upstairs, and the fourth bedroom is set up as an office. This is perfect for working from home, full-time or part-time.
You can even enjoy rocket launches here at the space coast from the upper windows or just walk down the road to the beach. Take your bike or kayak out and explore the mangroves, birds, and everything else the natural preserve park has to offer. The dedicated beach access is great for an evening walk, and the clubhouse/ground is available for a very low annual fee. Floridana Beach is just a short distance from the Sebastian inlet. Or take your boat with you and go fishing in the Atlantic or the Indian River Lagoon.
There's plenty of natural light in this house, keeping your mind positive and energized. Large glass sliding doors (8 feet high) towards the pool deck bring the outdoors into your living space. The covered porch is large enough to host a gathering with a perfect dining table setup. Enjoy a swim in the 40-foot long pool in a natural environment. Pick fresh fruit from some of the trees in the backyard to stay healthy.
There's plenty of parking on the property, including a large garage (9 feet high) with a stacked layout and space for your workshop.
This corner property opens wider towards the backyard to provide ultimate privacy, and thanks to the natural preserve park in the back, there are fewer neighbors and pure nature.
The large kitchen has deep concrete counters, and all the built-in appliances are hidden when you sit at the bar top. The living room is the center of the house, where you can enjoy a movie on a large screen or just relax the evening watching the sunset.
The garden is illuminated at night with several spot lights, even when the sun is down, the yard looks just great.
Come and see this house yourself. This quiet and laid-back subdivision can be your next living destination.
Show all description
Location
- View: Protected Preserve
Building Details
- Construction Materials: Concrete, Stucco
- Architectural Style: Contemporary
- Sewer: Septic Tank
- Heating: Heat Pump, 1
- Current Use: Single Family
- Roof: Membrane
- Levels: Two
Video
- Virtual Tour URL Unbranded: https://www.propertypanorama.com/instaview/spc/1041720
Amenities & Features
- Laundry Features: Electric Dryer Hookup, In Unit, Washer Hookup
- Pool Features: In Ground
- Electric: 200+ Amp Service, Underground
- Flooring: Carpet, Concrete
- Utilities: Cable Connected, Electricity Connected, Natural Gas Not Available, Sewer Not Available, Water Not Available
- Fencing: Back Yard, Wood, Fenced
- Parking Features: Garage, Garage Door Opener, Off Street
- Garage Spaces: 2, 1
- WaterSource: Private,
- Appliances: Convection Oven, Dryer, Dishwasher, Electric Water Heater, Induction Cooktop, Microwave, Refrigerator, Washer, Water Softener Owned
- Interior Features: Breakfast Bar, Ceiling Fan(s), Kitchen Island, Open Floorplan, Smart Thermostat, Vaulted Ceiling(s)
- Lot Features: Many Trees
- Patio And Porch Features: Front Porch, Rear Porch
- Exterior Features: Fire Pit, Outdoor Shower, Impact Windows
- Cooling: Central Air
Fees & Taxes
- Tax Assessed Value: $3,937.58
- Association Fee Frequency: Annually
School Information
- HighSchool: Melbourne
- Middle Or Junior School: Hoover
- Elementary School: Gemini
Miscellaneous
- Road Surface Type: Asphalt
- Listing Terms: Cash, Conventional, FHA, VA Loan
- Special Listing Conditions: Standard
- Pets Allowed: Yes
Courtesy of
- List Office Name: Premier Properties Real Estate

