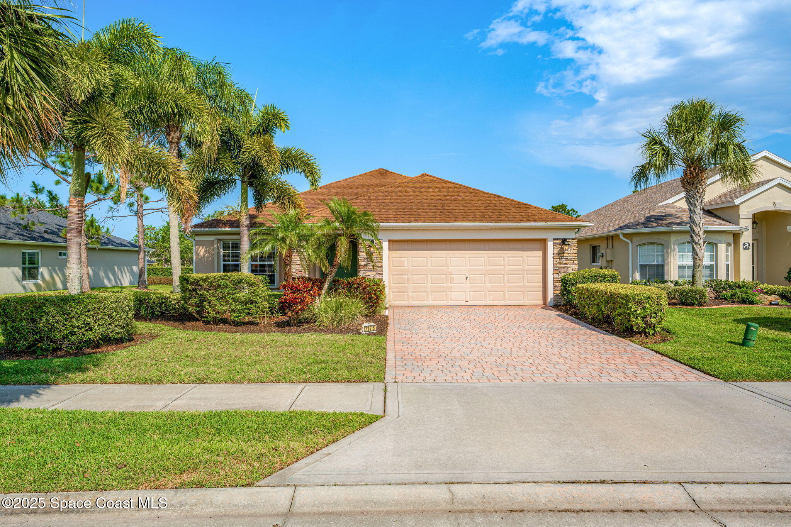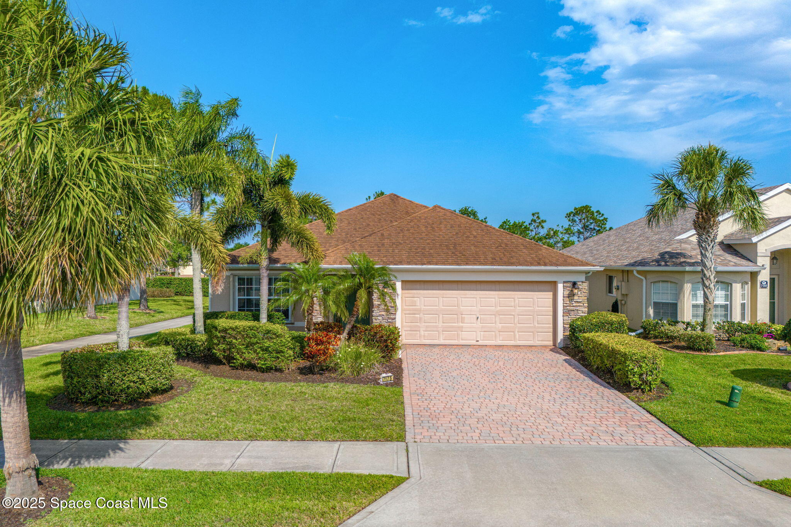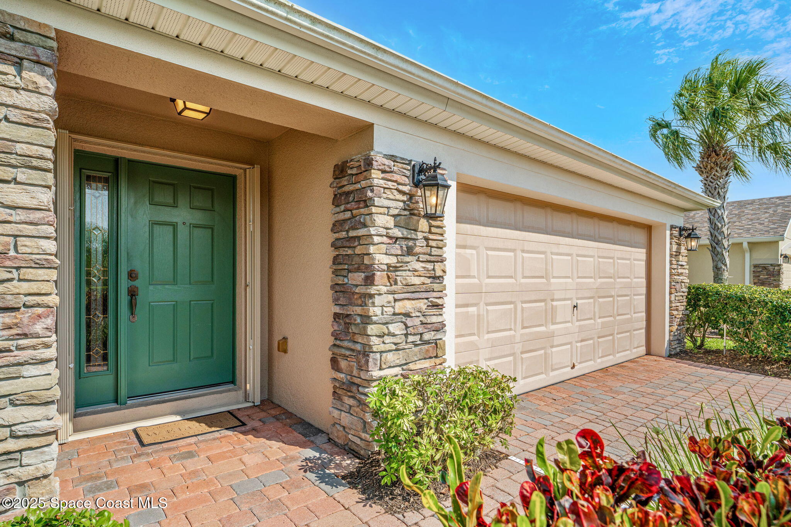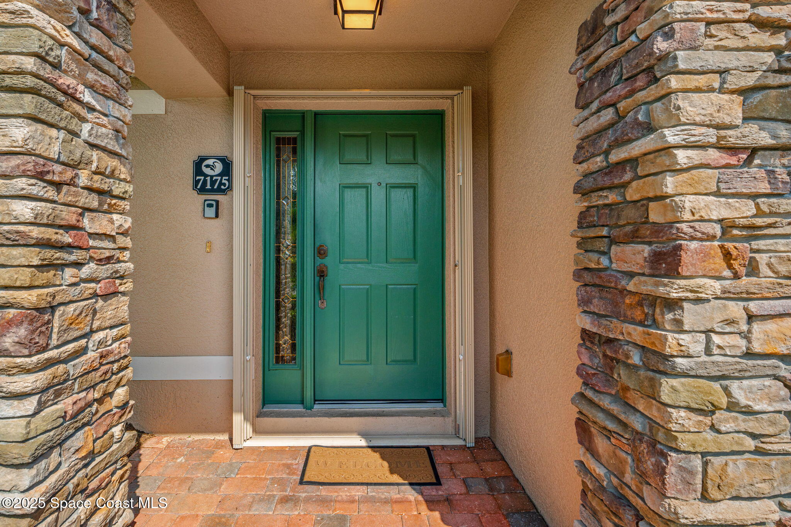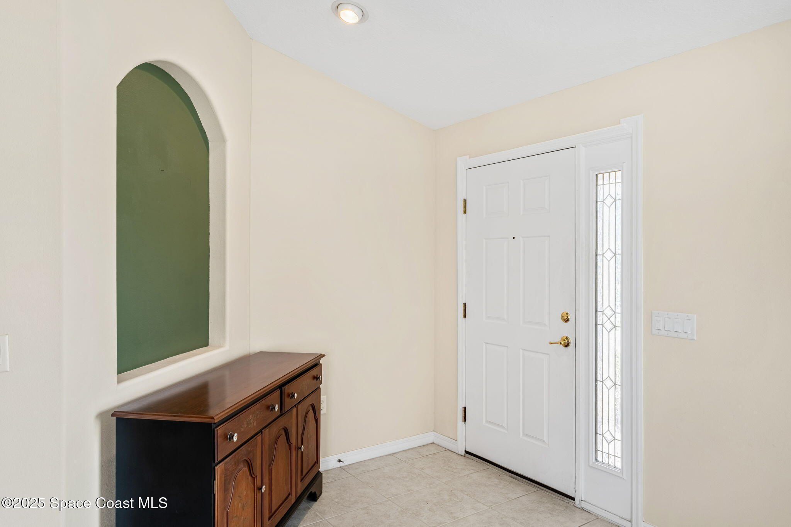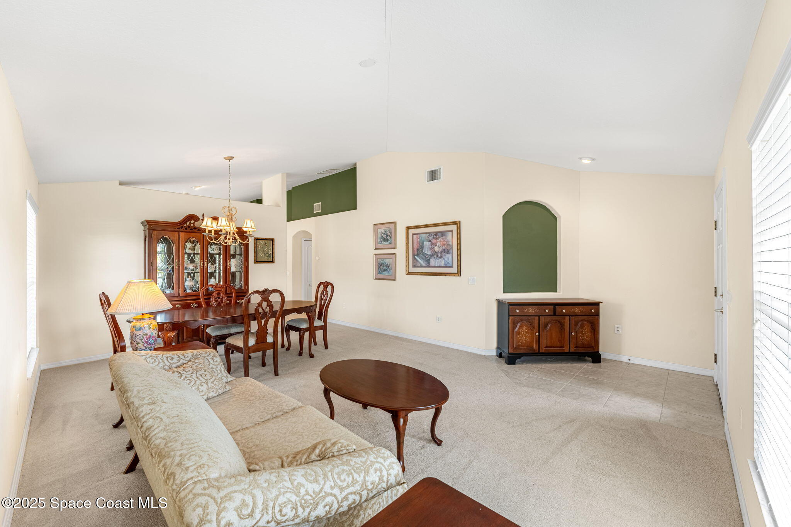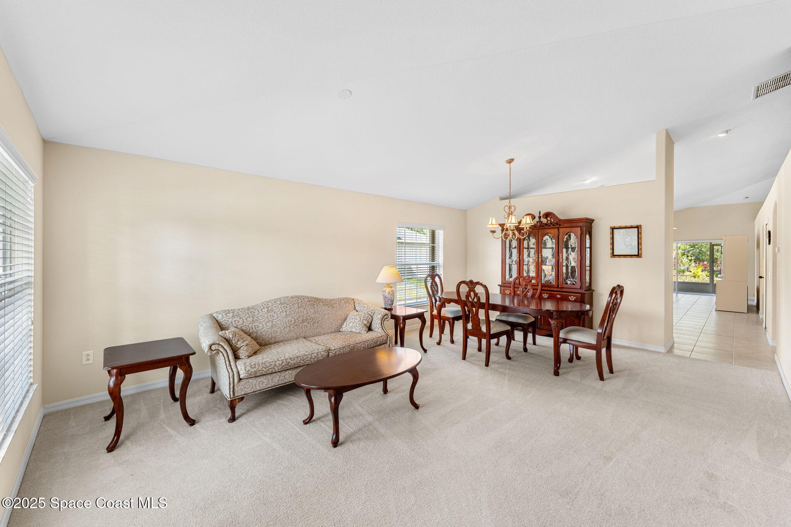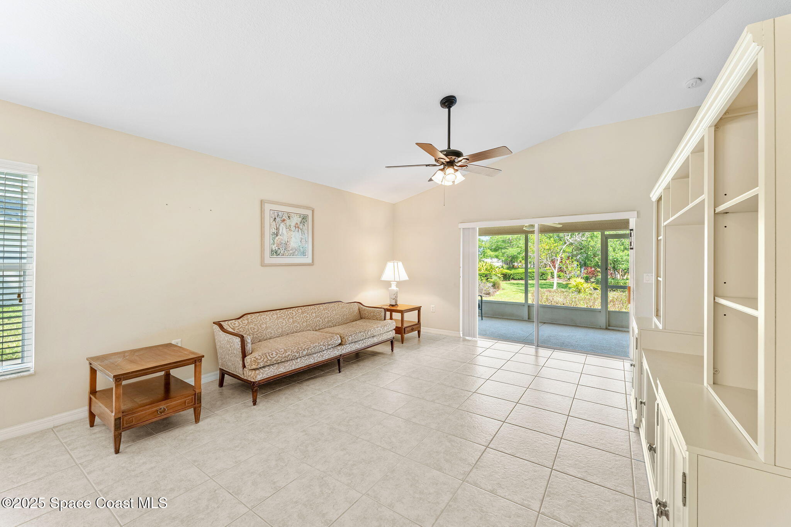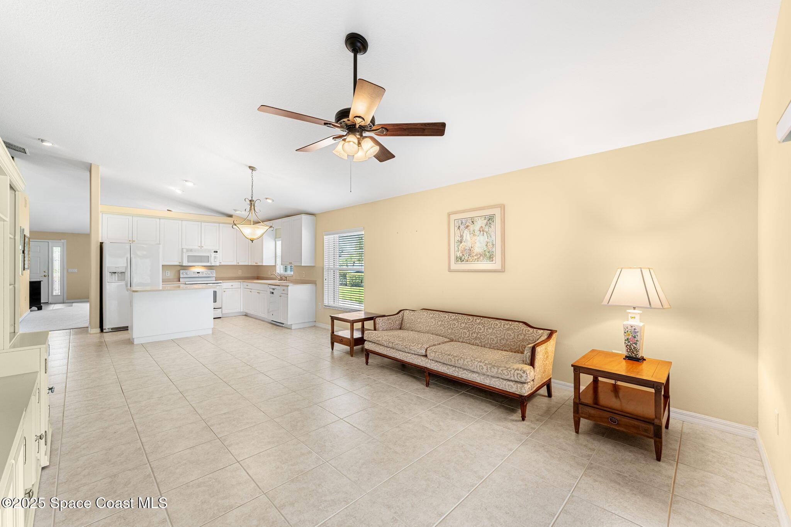7175 Mendell Way, Melbourne, FL, 32940
7175 Mendell Way, Melbourne, FL, 32940Basics
- Date added: Added 6 months ago
- Category: Residential
- Type: Single Family Residence
- Status: Active
- Bedrooms: 3
- Bathrooms: 2
- Area: 2015 sq ft
- Lot size: 0.14 sq ft
- Year built: 2006
- Subdivision Name: Heritage Isle PUD Phase 3
- Bathrooms Full: 2
- Lot Size Acres: 0.14 acres
- Rooms Total: 0
- County: Brevard
- MLS ID: 1045739
Description
-
Description:
Welcome to the 55+ community of Heritage Isle, where resort-style living meets everyday convenience. This spacious floor plan offers 3 bedrooms plus an office/den off the primary suite, perfect for work, hobbies, or guests. Enjoy two entertainment areas—a formal dining/living room and a family room that flows into the beautiful kitchen, opening to a screened patio ideal for relaxing. Accordion shutters on all windows and doors offer added protection and peace of mind. Vaulted ceilings, tile and carpet flooring, and thoughtful design create a warm, welcoming feel. The HOA covers exterior maintenance and yard care for easy living. Enjoy the 22,000 sq ft clubhouse with fitness center, billiards, dining room, ballroom, craft room, and more. Outdoor amenities include a resort-style pool, tennis, pickleball, bocce, shuffleboard, and a walking trail. Along with all the features this home offers, enjoy a 12-month 1% rate buydown through an approved lender—lowering your payments in year one.
Show all description
Location
Building Details
- Construction Materials: Block, Concrete, Stucco
- Architectural Style: Traditional
- Sewer: Public Sewer
- Heating: Central, Electric, 1
- Current Use: Residential, Single Family
- Roof: Shingle
Video
- Virtual Tour URL Unbranded: https://www.propertypanorama.com/instaview/spc/1045739
Amenities & Features
- Laundry Features: Electric Dryer Hookup, Sink, In Unit, Washer Hookup
- Flooring: Carpet, Tile
- Utilities: Cable Available, Electricity Connected, Sewer Connected, Water Available
- Parking Features: Attached, Garage
- Garage Spaces: 2, 1
- WaterSource: Public,
- Appliances: Dryer, Dishwasher, Electric Range, Refrigerator, Washer
- Interior Features: Ceiling Fan(s), Kitchen Island, Open Floorplan, Walk-In Closet(s), Primary Bathroom - Shower No Tub, Split Bedrooms
- Lot Features: Other
- Patio And Porch Features: Patio, Porch, Screened
- Cooling: Central Air, Electric
Fees & Taxes
- Tax Assessed Value: $3,868.35
- Association Fee Frequency: Quarterly
School Information
- HighSchool: Viera
- Middle Or Junior School: Kennedy
- Elementary School: Quest
Miscellaneous
- Listing Terms: Cash, Conventional, FHA, VA Loan
- Special Listing Conditions: Standard
- Pets Allowed: Yes
Courtesy of
- List Office Name: Real Broker, LLC

