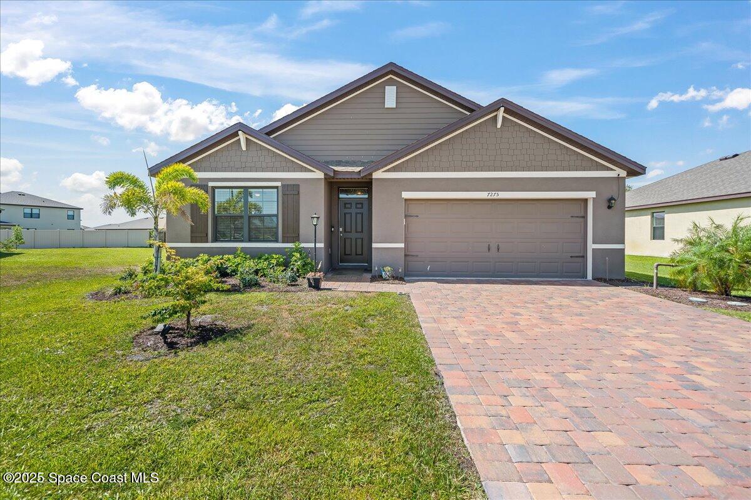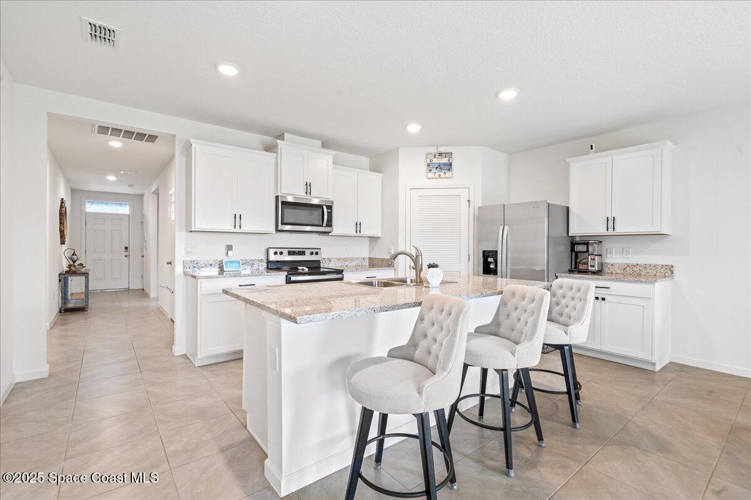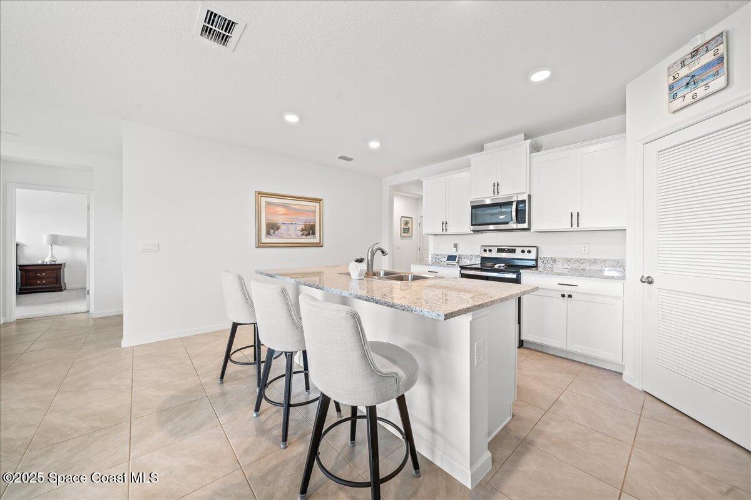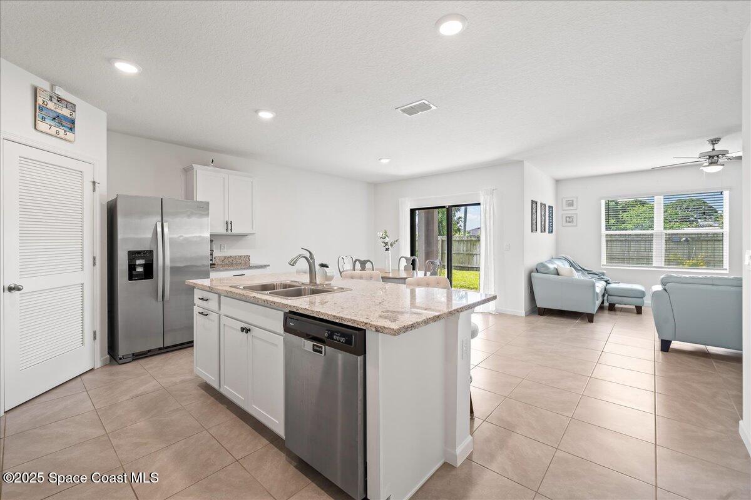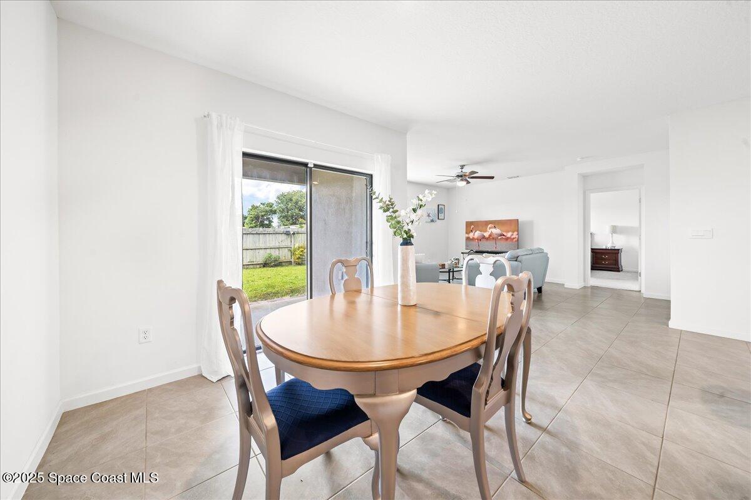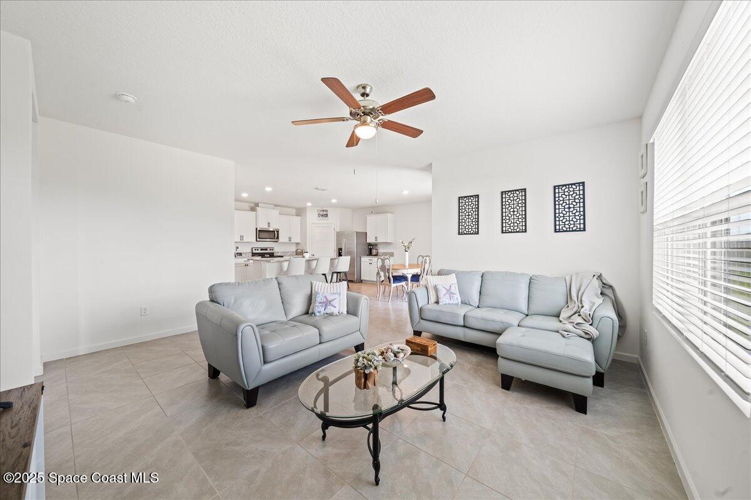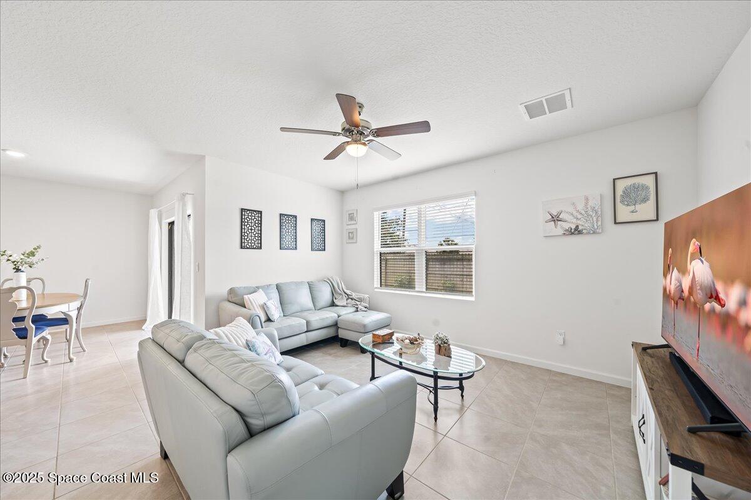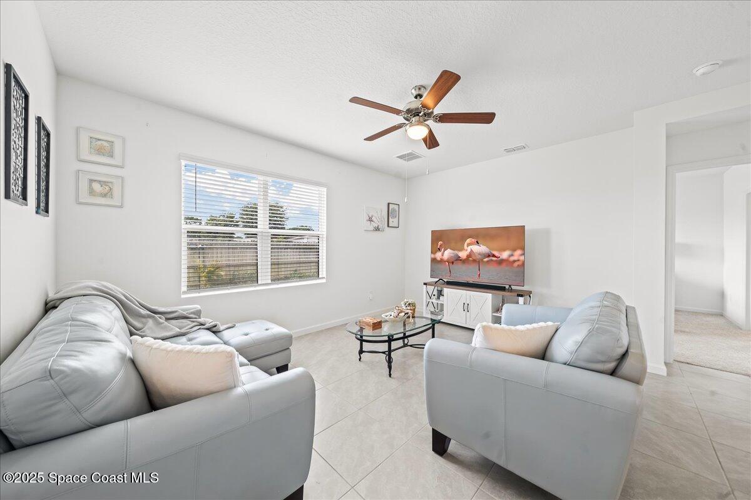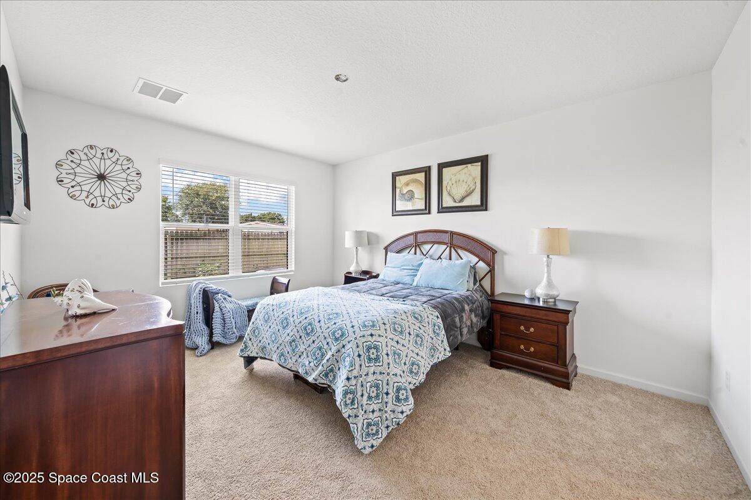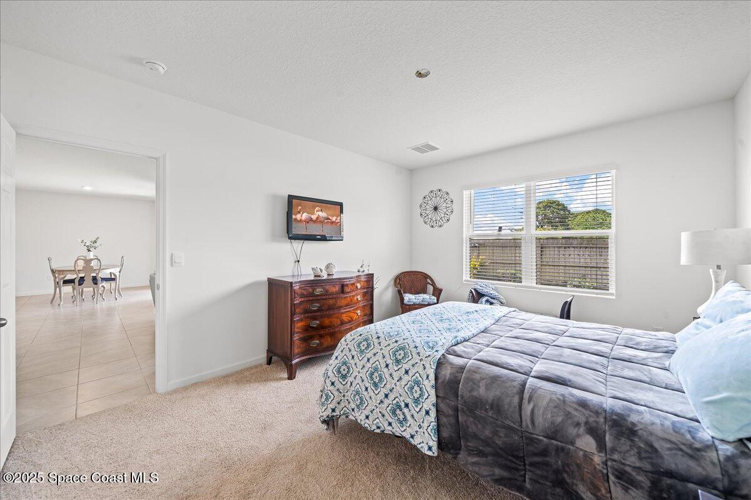7275 Topaz Drive, Grant-Valkaria, FL, 32949
7275 Topaz Drive, Grant-Valkaria, FL, 32949Basics
- Date added: Added 4 weeks ago
- Category: Residential
- Type: Single Family Residence
- Status: Active
- Bedrooms: 4
- Bathrooms: 2
- Area: 1830 sq ft
- Lot size: 0.17 sq ft
- Year built: 2023
- Subdivision Name: Crystal Bay Phase Two
- Bathrooms Full: 2
- Lot Size Acres: 0.17 acres
- Rooms Total: 7
- Zoning: Single Family
- County: Brevard
- MLS ID: 1044932
Description
-
Description:
Discover effortless Florida living in this nearly-new Cali model in Crystal Bay, located in a cul-de-sac—w/out the wait of new construction! Built in 2023, this 4-bedroom, 2-bath home offers the rare opportunity for a qualified buyer to assume a 4.99% mortgage rate, adding exceptional value in today's market. Enjoy an open layout with a spacious kitchen island overlooking the living and dining areas—perfect for entertaining. The large primary suite features a walk-in closet, double vanity, and walk-in shower. Modern finishes, stainless appliances, and smart home technology elevate everyday living. Crystal Bay stands out with resort-style amenities: a pool, fitness center, pickleball, dog park, and clubhouse. Ideally located near Sebastian, Palm Bay, Melbourne, and the Indian River.
Show all description
Location
- View: Trees/Woods
Building Details
- Construction Materials: Block, Stucco
- Architectural Style: Ranch
- Sewer: Public Sewer
- Heating: Central, Electric, 1
- Current Use: Single Family
- Roof: Shingle
- Levels: One
Video
- Virtual Tour URL Unbranded: https://www.propertypanorama.com/instaview/spc/1044932
Amenities & Features
- Flooring: Carpet, Tile
- Utilities: Cable Available, Electricity Connected, Sewer Connected, Water Connected
- Association Amenities: Clubhouse, Dog Park, Fitness Center, Gated, Maintenance Grounds, RV/Boat Storage, Pickleball, Pool
- Fencing: Privacy
- Parking Features: Attached, Garage, Garage Door Opener
- Garage Spaces: 2, 1
- WaterSource: Public,
- Appliances: Dryer, Disposal, Dishwasher, Electric Oven, Electric Range, Electric Water Heater, Microwave, Refrigerator, Washer
- Interior Features: Ceiling Fan(s), Entrance Foyer, His and Hers Closets, Kitchen Island, Open Floorplan, Pantry, Smart Thermostat, Vaulted Ceiling(s), Walk-In Closet(s), Primary Bathroom - Shower No Tub, Split Bedrooms
- Lot Features: Sprinklers In Front, Sprinklers In Rear, Dead End Street
- Patio And Porch Features: Front Porch, Rear Porch
- Exterior Features: Storm Shutters
- Cooling: Central Air, Electric
Fees & Taxes
- Tax Assessed Value: $3,986.21
- Association Fee Frequency: Quarterly
- Association Fee Includes: Maintenance Grounds
School Information
- HighSchool: Bayside
- Middle Or Junior School: Stone
- Elementary School: Sunrise
Miscellaneous
- Road Surface Type: Paved
- Listing Terms: Assumable, Cash, Conventional, FHA, VA Loan
- Special Listing Conditions: Standard
- Pets Allowed: Cats OK, Dogs OK, Yes
Courtesy of
- List Office Name: Dale Sorensen Real Estate Inc.

