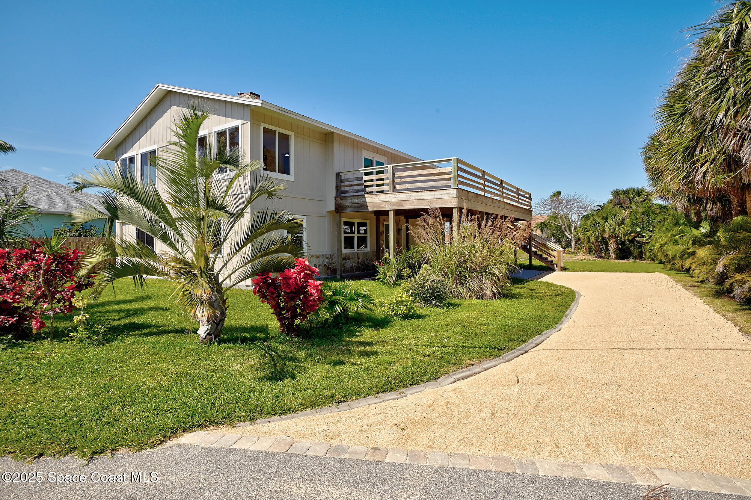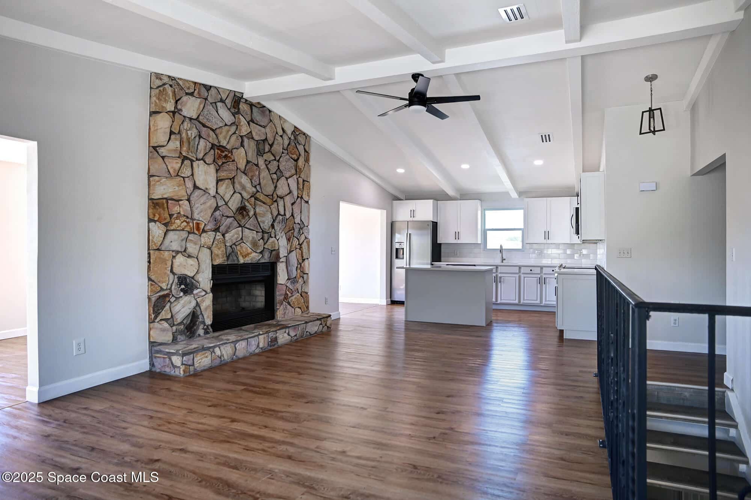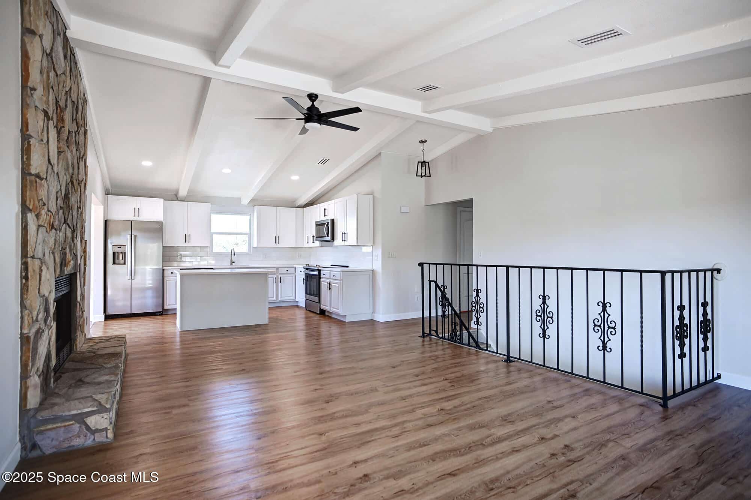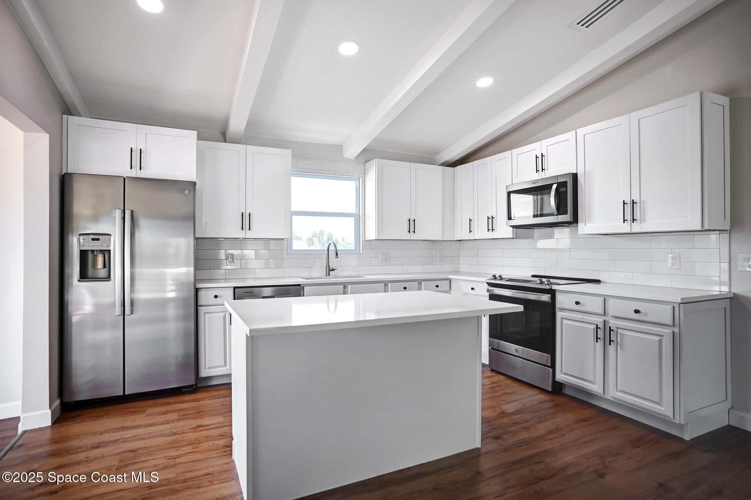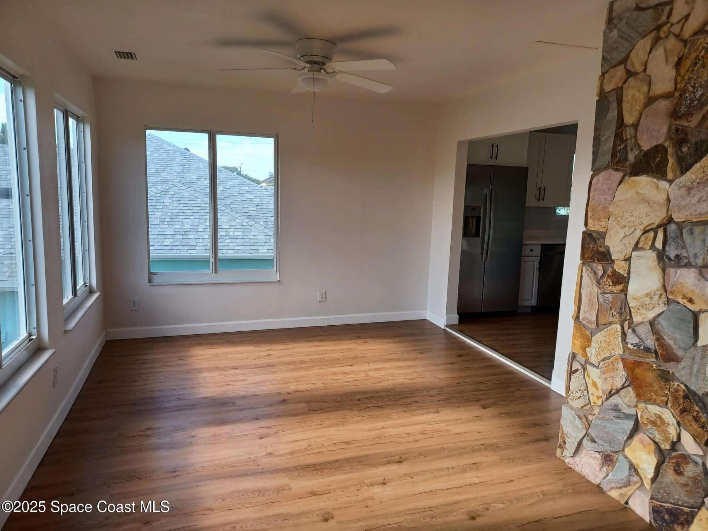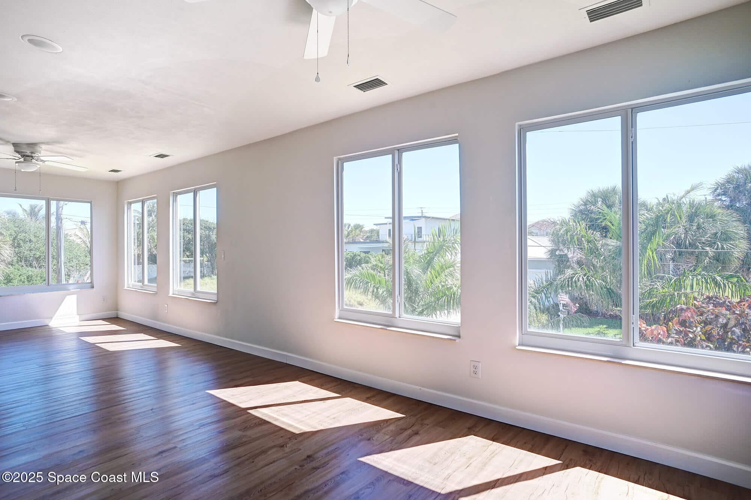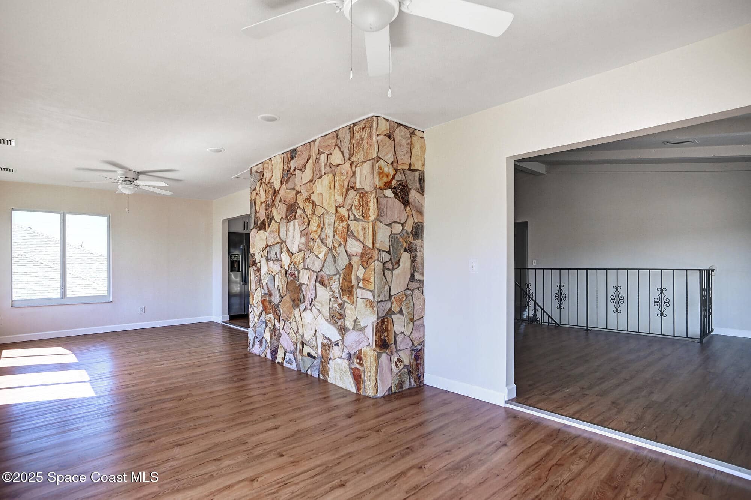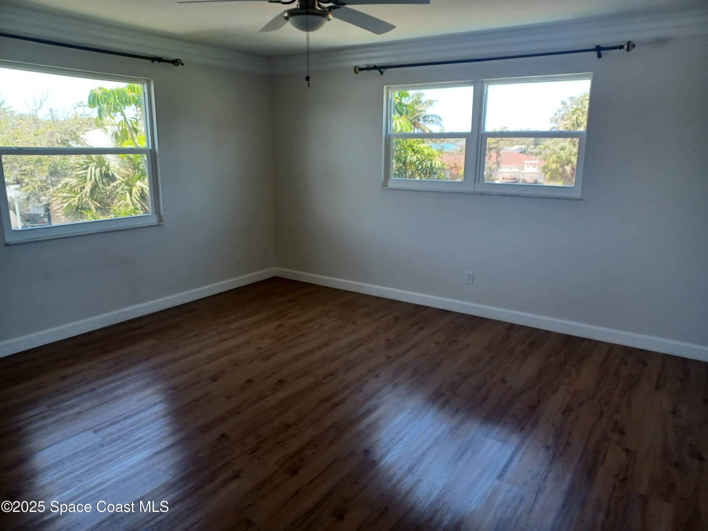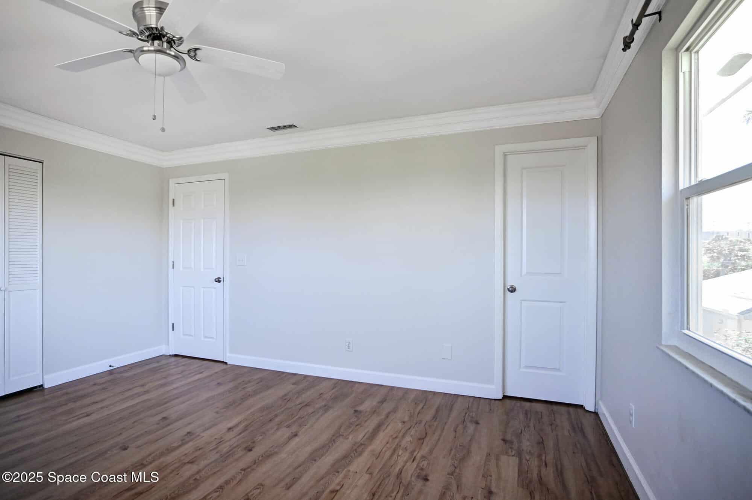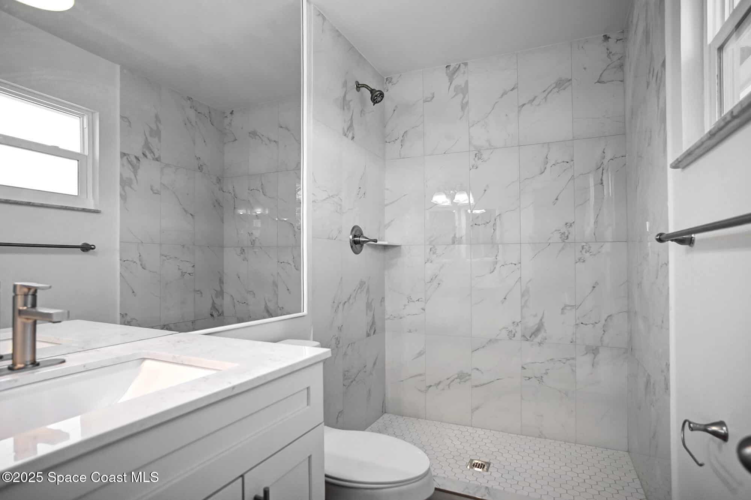7305 Stuart Avenue, Melbourne Beach, FL, 32951
7305 Stuart Avenue, Melbourne Beach, FL, 32951Basics
- Date added: Added 4 months ago
- Category: Residential
- Type: Single Family Residence
- Status: Active
- Bedrooms: 5
- Bathrooms: 3
- Area: 2611 sq ft
- Lot size: 0.29 sq ft
- Year built: 1983
- Subdivision Name: Sunnyland Beach 1st Add
- Bathrooms Full: 3
- Lot Size Acres: 0.2892 acres
- Rooms Total: 0
- Zoning: Single Family
- County: Brevard
- MLS ID: 1034278
Description
-
Description:
Quiet dead end street 1 block from private gated beach access. Newly remodeled, new cabinets, quartz countertops, stainless appliances, vinyl plank flooring, impact windows, new A/C, new fixtures, fans, lights, doors, move in ready. roof 2017 Great potential for in law suite, 1st floor 3 bedrooms 1 bath walk in shower, living room, laundry room, large 2 car garage. 2nd floor large great room, fireplace, kitchen with island, dining area, vaulted ceilings, family room, open to large deck area, master bedroom and bath, walk in shower, walk in closet, large 2nd bedroom and bath. Lots of windows light and bright. Large backyard plenty of room for a pool, boat or RV storage. Golf, Tennis and boat launch available next door. Close to Sebastian Inlet State Park and Brevard County Park with Pickle ball courts and community events. OWNER FINANCING considered with 20% down, Owner is a licensed Realtor
Show all description
Location
- View: Other
Building Details
- Building Area Total: 3076 sq ft
- Construction Materials: Frame
- Architectural Style: Traditional, Mid-Century Modern
- Sewer: Septic Tank
- Heating: Central, Electric, 1
- Current Use: Residential, Single Family
- Roof: Shingle
- Levels: Two
Video
- Virtual Tour URL Unbranded: https://www.propertypanorama.com/instaview/spc/1034278
Amenities & Features
- Laundry Features: Lower Level, In Unit, Washer Hookup
- Electric: 200+ Amp Service, Underground
- Flooring: Laminate
- Utilities: Cable Available, Electricity Connected, Water Connected
- Association Amenities: Beach Access
- Parking Features: Garage, Garage Door Opener, RV Access/Parking
- Fireplace Features: Wood Burning
- Garage Spaces: 2, 1
- WaterSource: Public, Private, Well,
- Appliances: Dishwasher, Electric Oven, ENERGY STAR Qualified Dishwasher, ENERGY STAR Qualified Refrigerator, Electric Range, Electric Water Heater, Ice Maker, Microwave, Plumbed For Ice Maker, Refrigerator
- Interior Features: Breakfast Bar, Ceiling Fan(s), Eat-in Kitchen, In-Law Floorplan, Kitchen Island, Pantry, Primary Downstairs, Vaulted Ceiling(s), Walk-In Closet(s), Primary Bathroom - Shower No Tub, Primary Bathroom - Tub with Shower, Split Bedrooms
- Lot Features: Few Trees, Sprinklers In Front, Sprinklers In Rear, Dead End Street
- Patio And Porch Features: Deck, Porch
- Exterior Features: Impact Windows
- Fireplaces Total: 1
- Cooling: Central Air, Electric
Fees & Taxes
- Tax Assessed Value: $5,829.87
- Association Fee Frequency: Annually
School Information
- HighSchool: Melbourne
- Middle Or Junior School: Hoover
- Elementary School: Gemini
Miscellaneous
- Road Surface Type: Asphalt
- Listing Terms: Cash, Conventional, FHA, Owner May Carry, Private Financing Available, VA Loan
- Special Listing Conditions: Standard, Owner Licensed RE, Assessment Seller Pay
- Pets Allowed: Cats OK, Dogs OK
Courtesy of
- List Office Name: Dalton Wade Inc.

