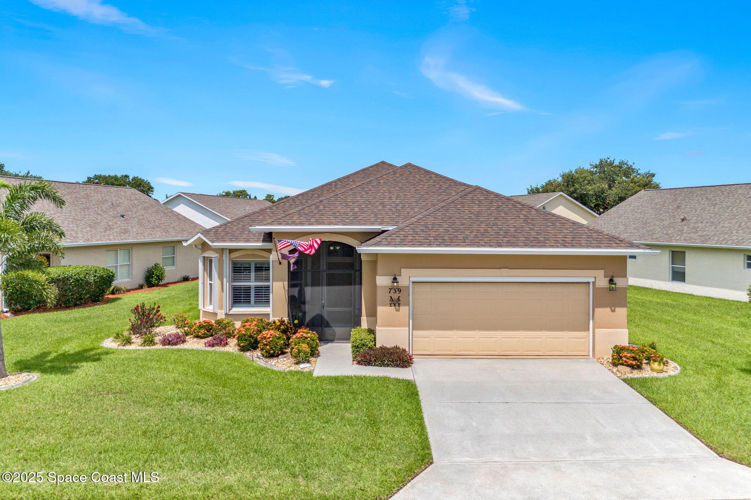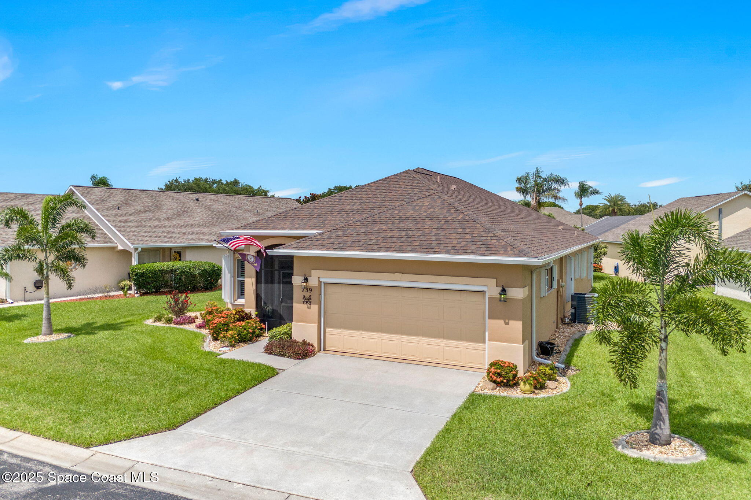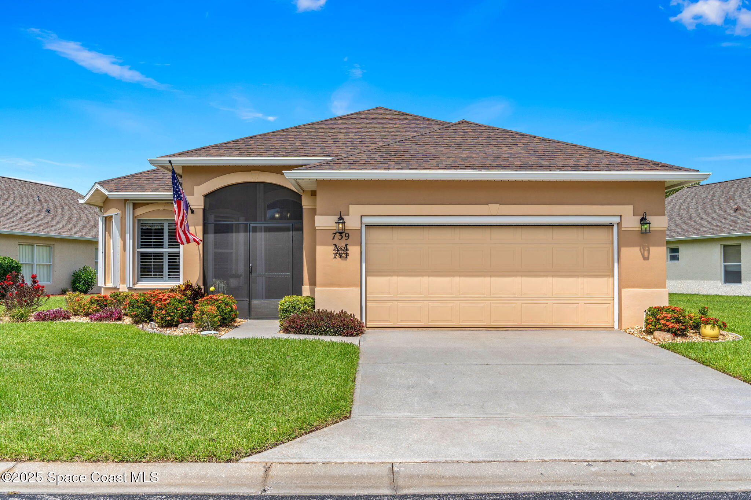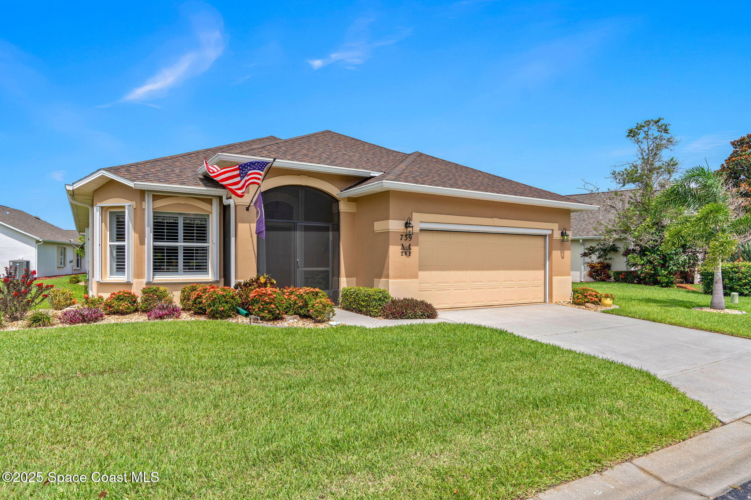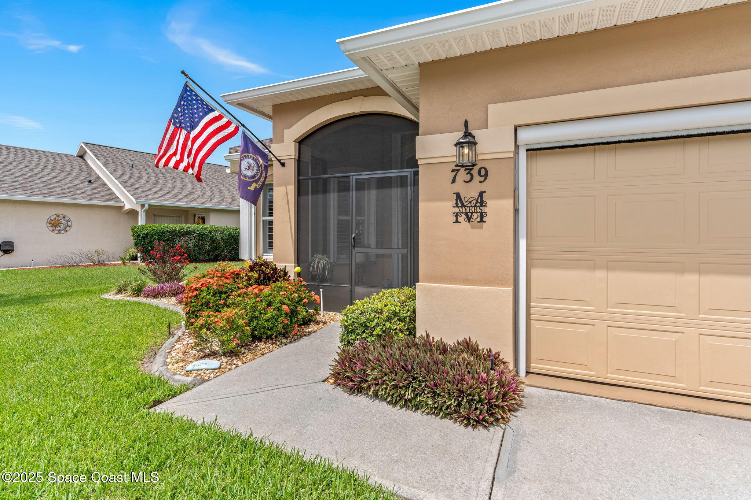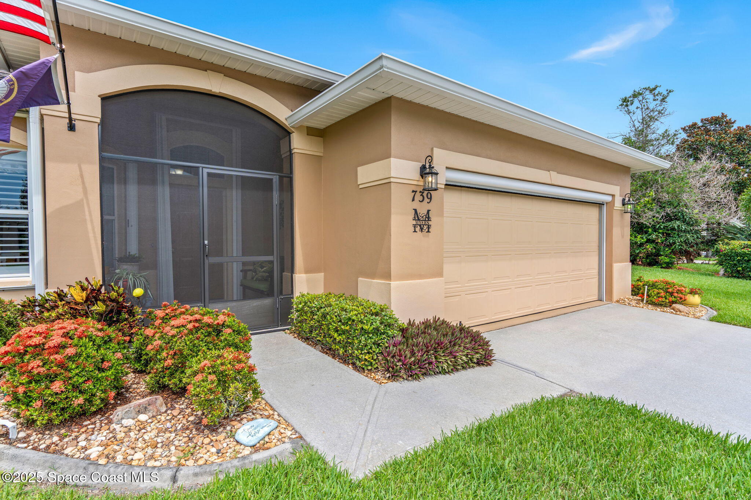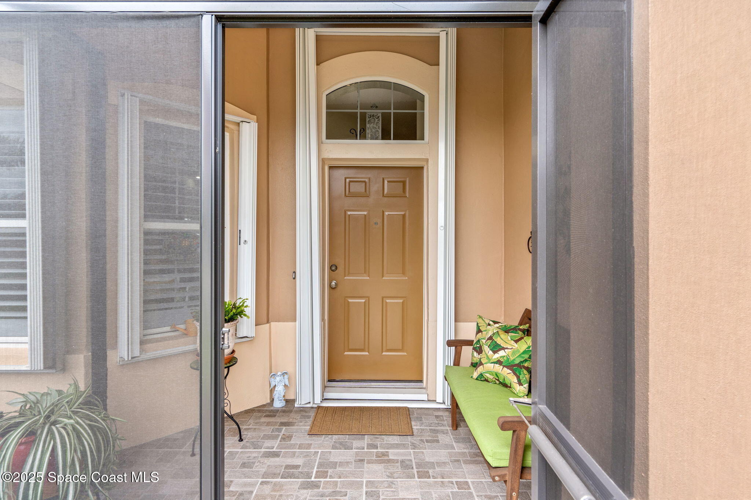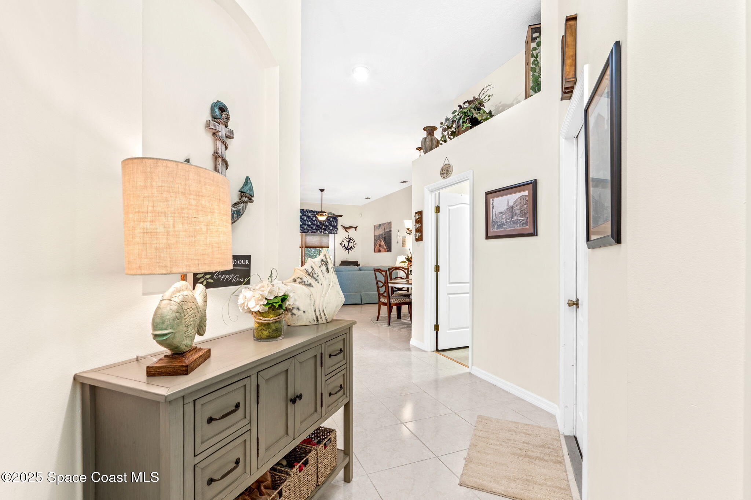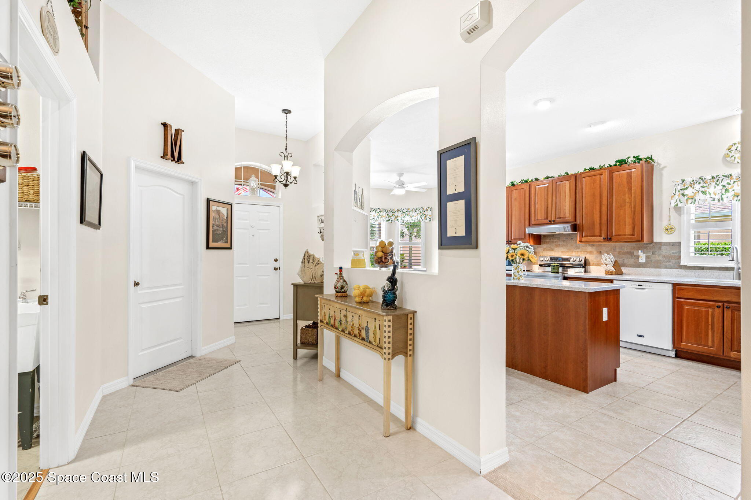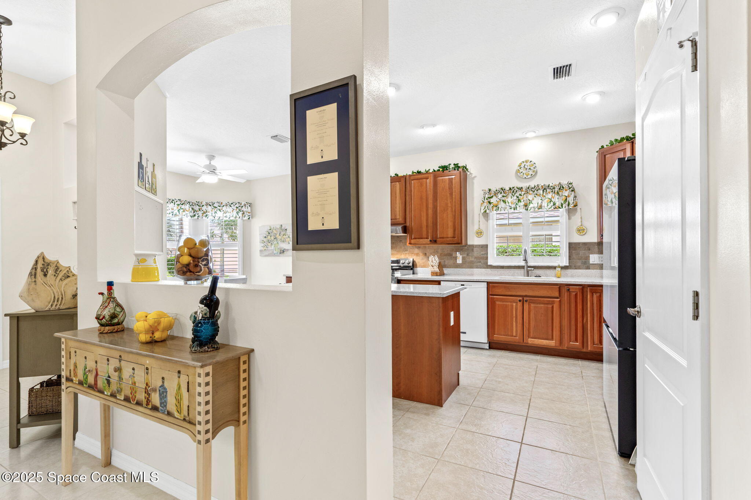739 Danville Circle, Melbourne, FL, 32904
739 Danville Circle, Melbourne, FL, 32904Basics
- Date added: Added 5 months ago
- Category: Residential
- Type: Single Family Residence
- Status: Active
- Bedrooms: 3
- Bathrooms: 2
- Area: 1939 sq ft
- Lot size: 0.09 sq ft
- Year built: 2002
- Subdivision Name: Compass Pointe
- Bathrooms Full: 2
- Lot Size Acres: 0.09 acres
- Rooms Total: 0
- County: Brevard
- MLS ID: 1047720
Description
-
Description:
Welcome home to Compass Pointe, West Melbourne's sought-after 55+ gated community! This beautifully cared-for home offers both comfort and elegance, featuring a 2018 roof, 2017 HVAC with a new AC coil in 2025, accordion shutters, a hurricane-rated garage door, and a retractable garage screen. Step inside to a warm, inviting space with soft-close kitchen cabinets, Corian countertops, a center island, and abundant storage. The primary suite is a peaceful retreat with a granite double vanity and spacious walk-in shower, while the guest bath features a luxurious walk-in tub. Plantation shutters, tile and LVP flooring, and a screened front porch add timeless charm. Enjoy quiet mornings or relaxing evenings in the serene screened lanai, complete with Roman shades, windows, and ceiling fan. Community amenities include a heated, caged pool and spa, putting green, bocce ball, fitness room, clubhouse, and a lively calendar of events. A perfect blend of style, ease, and active living!
Show all description
Location
Building Details
- Construction Materials: Block, Stucco
- Sewer: Public Sewer
- Heating: Central, Electric, 1
- Current Use: Single Family
- Roof: Shingle
- Levels: One
Video
- Virtual Tour URL Unbranded: https://www.propertypanorama.com/instaview/spc/1047720
Amenities & Features
- Laundry Features: Electric Dryer Hookup, Sink, Washer Hookup
- Flooring: Tile, Vinyl
- Utilities: Cable Connected, Electricity Connected, Water Connected
- Association Amenities: Barbecue, Clubhouse, Fitness Center, Gated, Maintenance Grounds, Shuffleboard Court, Spa/Hot Tub, Pool
- Parking Features: Garage
- Garage Spaces: 2, 1
- WaterSource: Public,
- Appliances: Disposal, Dishwasher, Electric Range, Microwave, Refrigerator
- Interior Features: Entrance Foyer, Eat-in Kitchen, Kitchen Island, Open Floorplan, Pantry, Walk-In Closet(s), Primary Bathroom - Shower No Tub, Split Bedrooms
- Lot Features: Few Trees, Sprinklers In Front, Sprinklers In Rear
- Spa Features: Community, Heated
- Patio And Porch Features: Front Porch, Glass Enclosed, Rear Porch, Screened
- Cooling: Central Air, Electric
Fees & Taxes
- Tax Assessed Value: $2,816.45
- Association Fee Frequency: Monthly
- Association Fee Includes: Maintenance Grounds
School Information
- HighSchool: Melbourne
- Middle Or Junior School: Central
- Elementary School: Meadowlane
Miscellaneous
- Road Surface Type: Asphalt
- Listing Terms: Cash, Conventional, FHA, VA Loan
- Special Listing Conditions: Standard
Courtesy of
- List Office Name: Real Broker LLC

