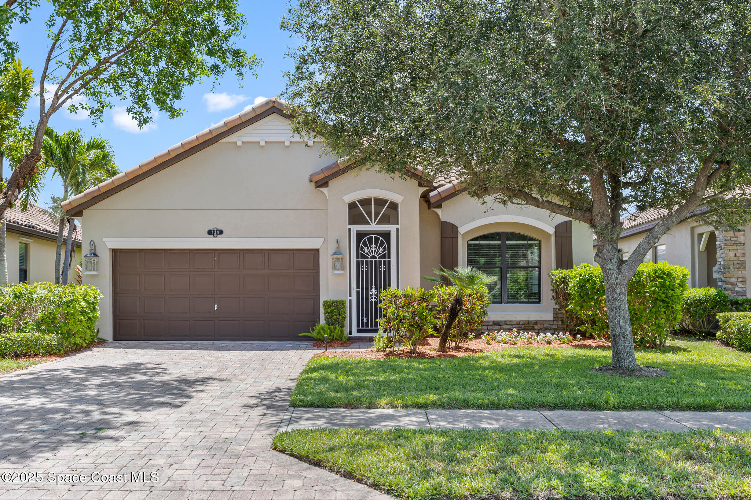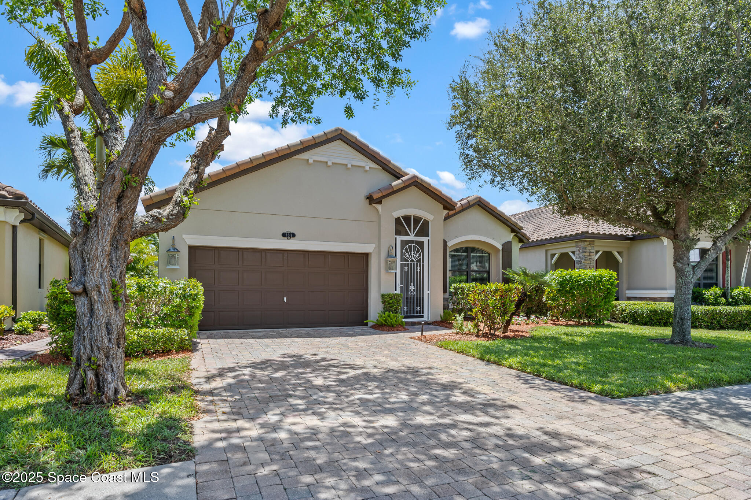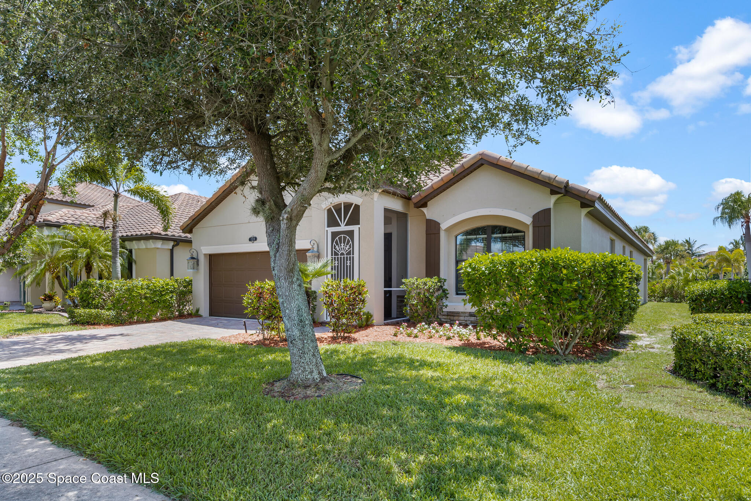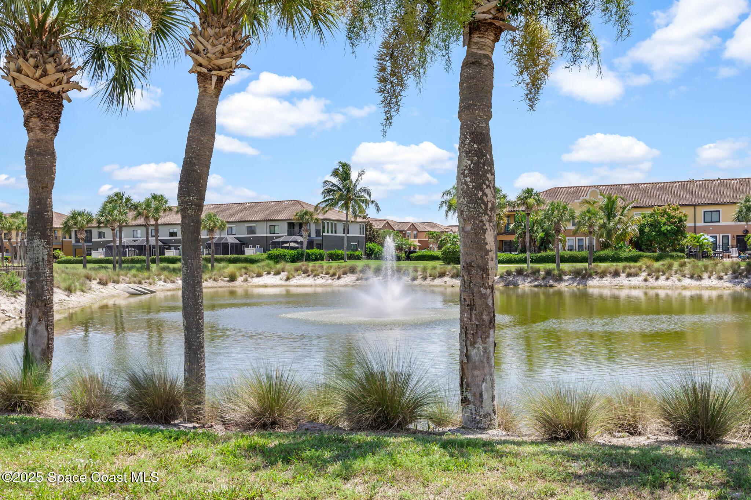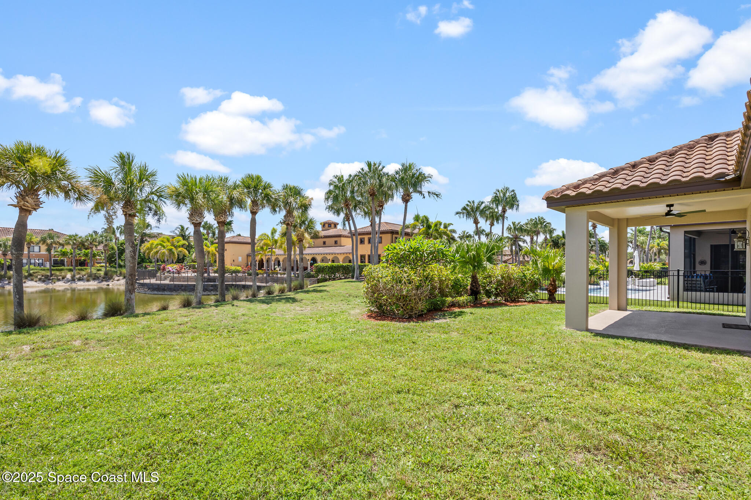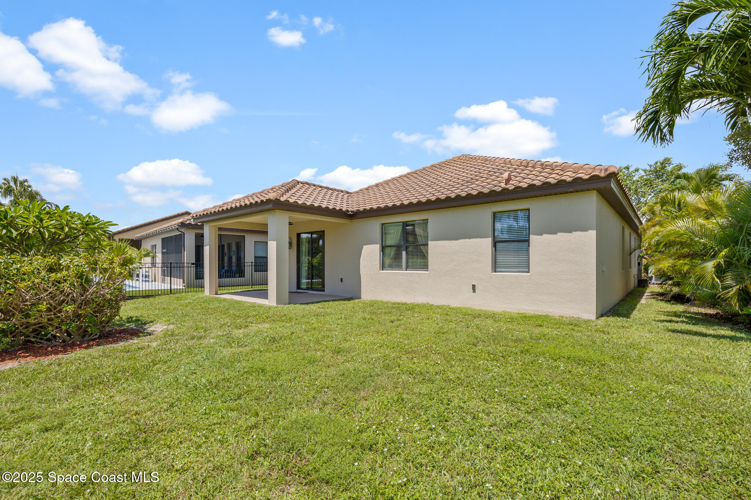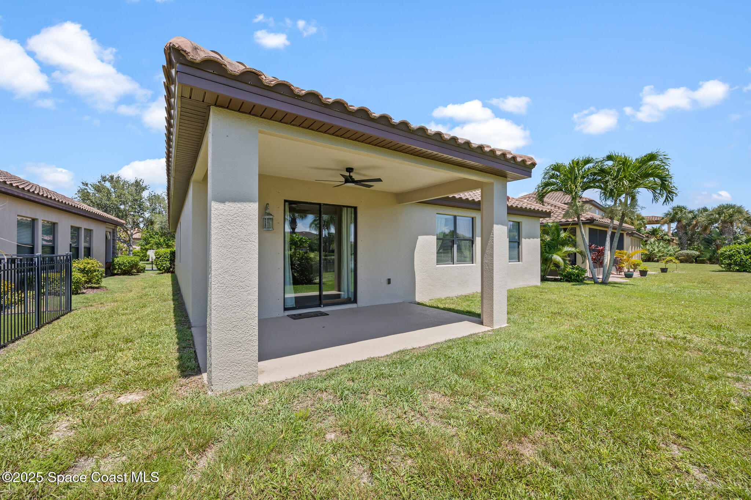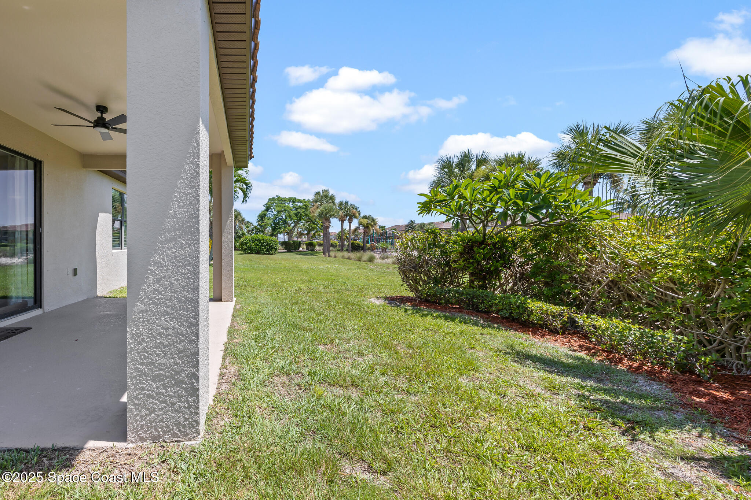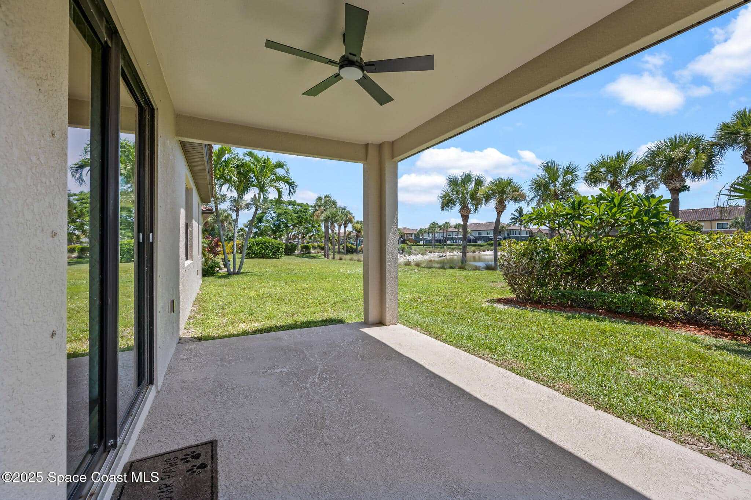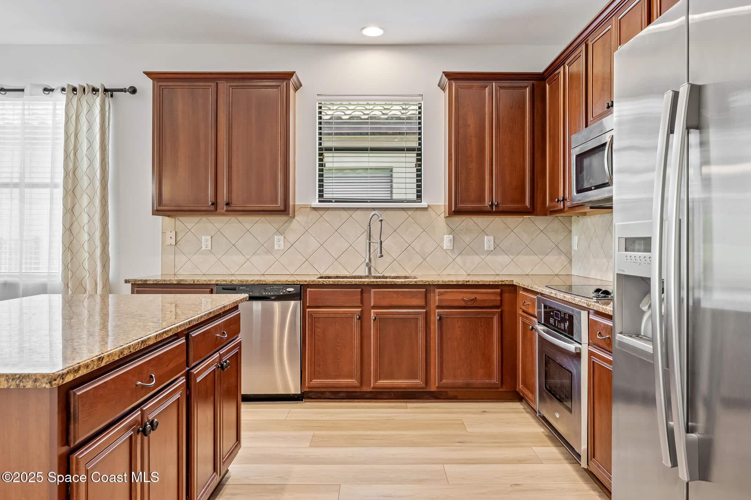739 Monterey Drive, Satellite Beach, FL, 32937
739 Monterey Drive, Satellite Beach, FL, 32937Basics
- Date added: Added 4 months ago
- Category: Residential
- Type: Single Family Residence
- Status: Active
- Bedrooms: 3
- Bathrooms: 2
- Area: 2088 sq ft
- Lot size: 0.15 sq ft
- Year built: 2009
- Subdivision Name: Montecito Phase 1B
- Bathrooms Full: 2
- Lot Size Acres: 0.15 acres
- Rooms Total: 0
- Zoning: Single Family
- County: Brevard
- MLS ID: 1052276
Description
-
Description:
Beautiful lakefront residence in gorgeous Montecito, a gated coastal community with amenities including a resort-style pool, clubhouse, playground and scenic paths to the beach. This split floor plan home has striking curb appeal and beautiful upgrades. Built with concrete construction and topped with a Spanish tile roof, the home features luxury vinyl plank flooring throughout, a new HVAC system, newer exterior paint, brand new interior paint. The great room opens to the kitchen, with granite countertops and stainless steel appliances. The oversized primary suite offers space for a sitting area, a spa-style bath with dual vanities, soaking tub, walk-in shower, and a large walk-in closet.
Show all description
Soak in the peaceful lake views right from your backyard; it's truly a serene escape. The home is perfectly located just a short stroll to the community center, pool and beach where the ocean breeze and salt air make every day feel like vacation. Move-in ready and perfectly located.
Location
- View: Pond, Water
Building Details
- Construction Materials: Concrete, Stucco
- Architectural Style: Traditional
- Sewer: Public Sewer
- Heating: Central, Electric, 1
- Current Use: Residential
- Roof: Tile
- Levels: One
Video
- Virtual Tour URL Unbranded: https://www.propertypanorama.com/instaview/spc/1052276
Amenities & Features
- Flooring: Laminate, Tile
- Utilities: Cable Connected, Electricity Available, Other, Water Available
- Association Amenities: Gated, Other, Management - Full Time, Pool
- Parking Features: Attached, Garage
- Garage Spaces: 2, 1
- WaterSource: Public,
- Appliances: Dryer, Disposal, Dishwasher, Electric Range, Electric Water Heater, Microwave, Refrigerator, Washer
- Interior Features: Breakfast Bar, Built-in Features, Ceiling Fan(s), Eat-in Kitchen, Kitchen Island, Open Floorplan, Pantry, Walk-In Closet(s), Primary Bathroom -Tub with Separate Shower, Split Bedrooms, Other
- Lot Features: Other
- Patio And Porch Features: Covered, Patio, Porch, Rear Porch, Screened
- Cooling: Central Air, Electric
Fees & Taxes
- Association Fee Frequency: Quarterly
- Association Fee Includes: Maintenance Grounds, Other
School Information
- HighSchool: Satellite
- Middle Or Junior School: DeLaura
- Elementary School: Sea Park
Miscellaneous
- Road Surface Type: Concrete
- Listing Terms: Cash, Conventional, FHA, VA Loan
- Special Listing Conditions: Standard
Courtesy of
- List Office Name: Dale Sorensen Real Estate Inc.

