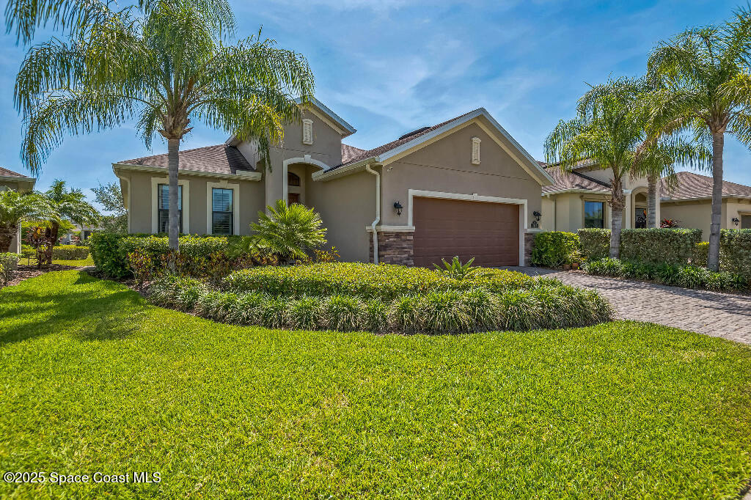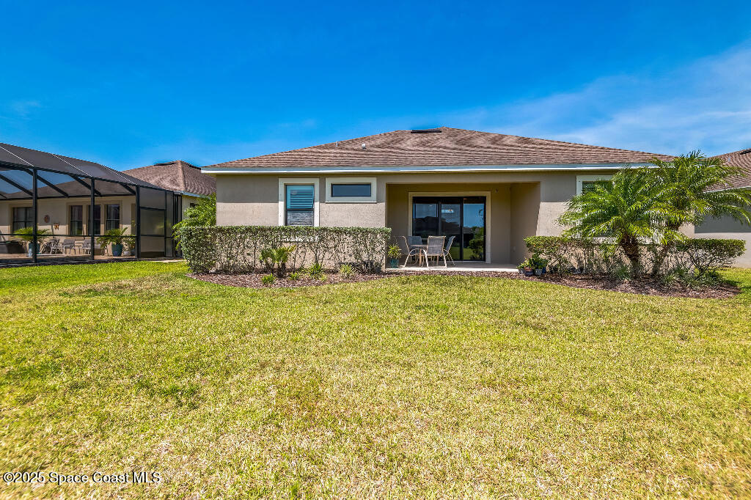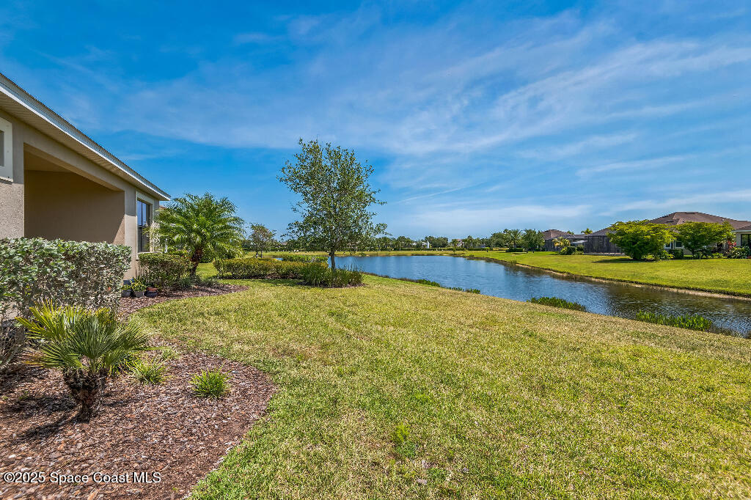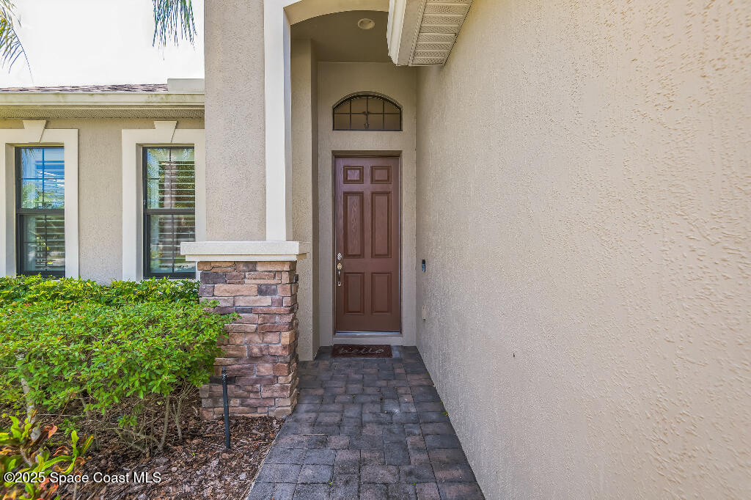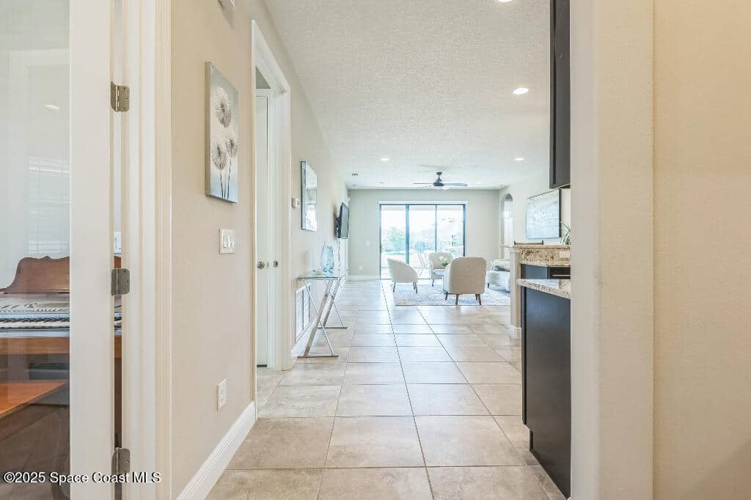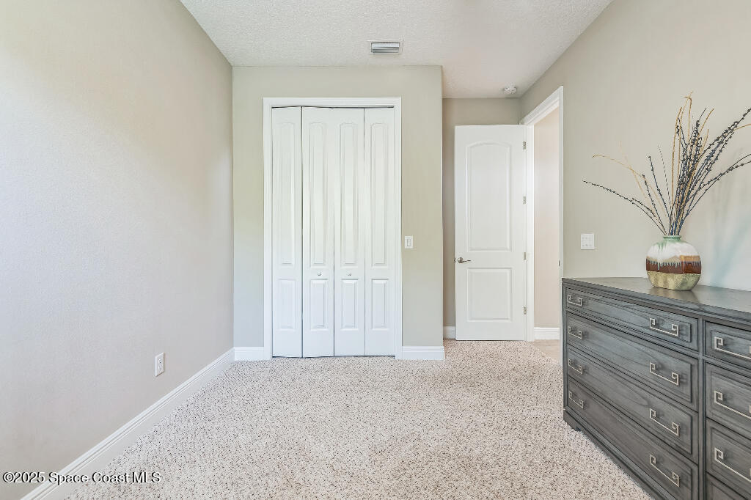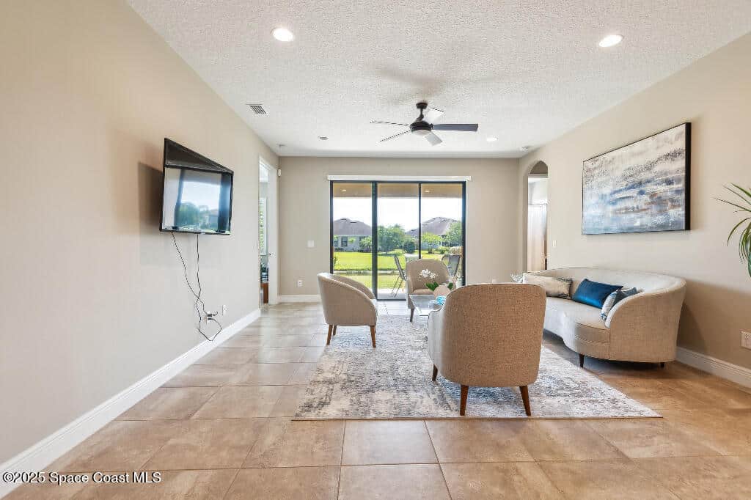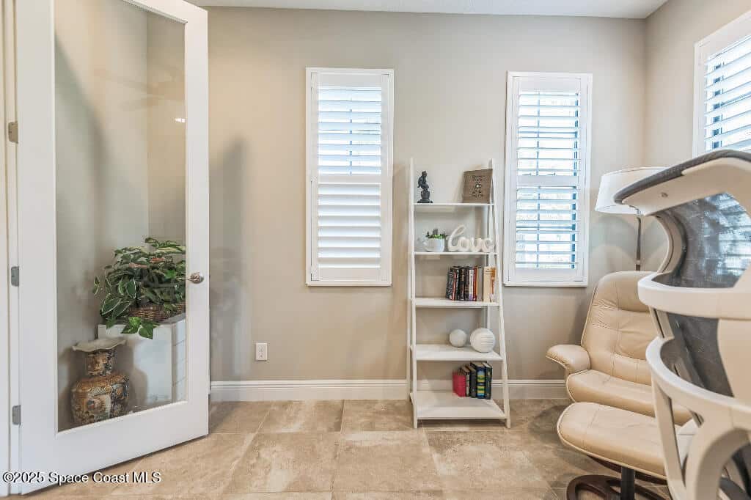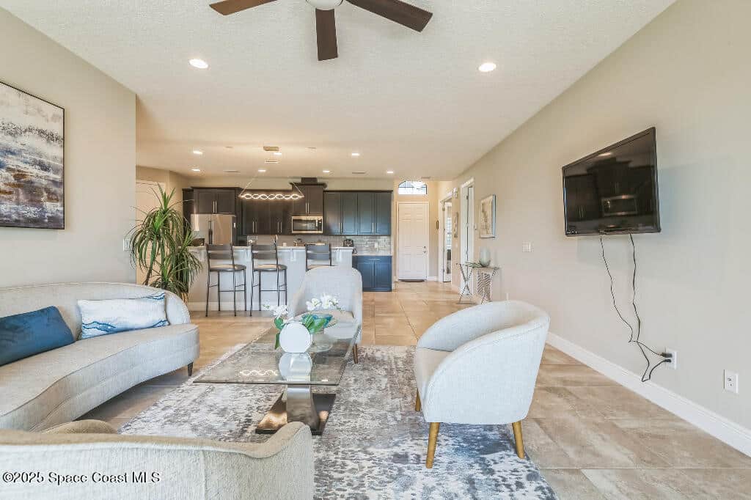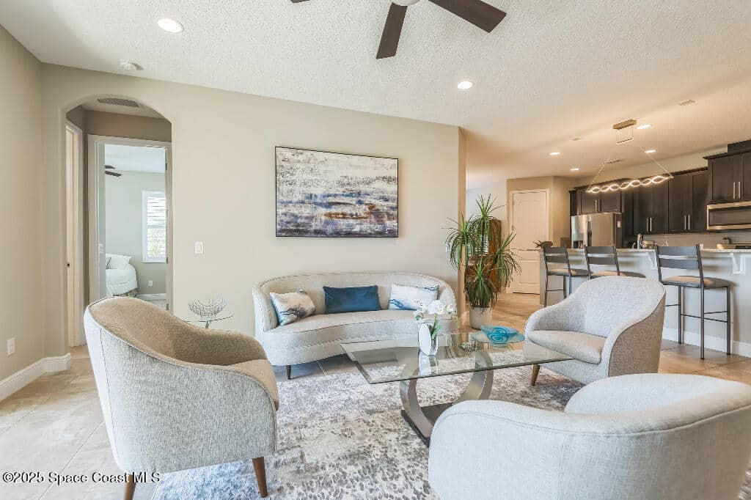7447 Bluemink Lane, Melbourne, FL, 32940
7447 Bluemink Lane, Melbourne, FL, 32940Basics
- Date added: Added 2 months ago
- Category: Residential
- Type: Single Family Residence
- Status: Active
- Bedrooms: 4
- Bathrooms: 2
- Area: 1857 sq ft
- Lot size: 0.15 sq ft
- Year built: 2017
- Subdivision Name: Trasona
- Bathrooms Full: 2
- Lot Size Acres: 0.15 acres
- Rooms Total: 6
- County: Brevard
- MLS ID: 1044898
Description
-
Description:
Move into this picture-perfect sidewalk community and enjoy all the amenities! The heart of this beauty is the kitchen, boasting espresso cabinetry and lovely granite countertop complete with breakfast bar and dinning area. Beautiful lake view from your backyard. It has stainless appliance, so much counterspace and a dedicated pantry will make cooking a breeze and entertaining.Three bedrooms (split plan) and a dedicated office which can be used as a bedroom. Pendant lighting, 8'doors, high ceilings are the upgrades this home has to offer. All lawn maintenance is covered by the HOA- so you have time for enjoying the community clubhouse. and pool. Trasona provides resort-style amenities including two pools, tennis and Pickleball courts, multiple parks and a beautiful clubhouse. Top rated schools. This house has Plantation shutters and re-mote controled shutters for sliding door.
Show all description
Location
- View: Water
Building Details
- Building Area Total: 6534 sq ft
- Construction Materials: Concrete
- Architectural Style: Traditional
- Sewer: Public Sewer
- Heating: Central, Other, 1
- Current Use: Single Family
- Roof: Shingle
- Levels: One
Video
- Virtual Tour URL Unbranded: https://www.propertypanorama.com/instaview/spc/1044898
Amenities & Features
- Laundry Features: In Unit
- Flooring: Other
- Utilities: Cable Available, Cable Connected, Electricity Available, Electricity Connected, Natural Gas Connected, Water Available
- Association Amenities: Clubhouse, Park, Playground, Tennis Court(s), Pool
- Parking Features: Covered, Garage Door Opener
- Garage Spaces: 2, 1
- WaterSource: Public,
- Appliances: Convection Oven, Disposal, Dishwasher, Electric Range, Gas Water Heater, Ice Maker, Microwave, Refrigerator, Tankless Water Heater
- Interior Features: Ceiling Fan(s), Eat-in Kitchen, Open Floorplan, Walk-In Closet(s), Split Bedrooms, Other
- Lot Features: Other
- Patio And Porch Features: Front Porch
- Exterior Features: Other
- Cooling: Central Air
Fees & Taxes
- Tax Assessed Value: $3,290.69
- Association Fee Frequency: Quarterly
- Association Fee Includes: Maintenance Grounds, Trash, Other
School Information
- HighSchool: Viera
- Middle Or Junior School: DeLaura
- Elementary School: Quest
Miscellaneous
- Road Surface Type: Paved
- Listing Terms: Cash, Conventional, FHA, VA Loan
- Special Listing Conditions: Standard
- Pets Allowed: Yes
Courtesy of
- List Office Name: Flat Fee MLS Realty

