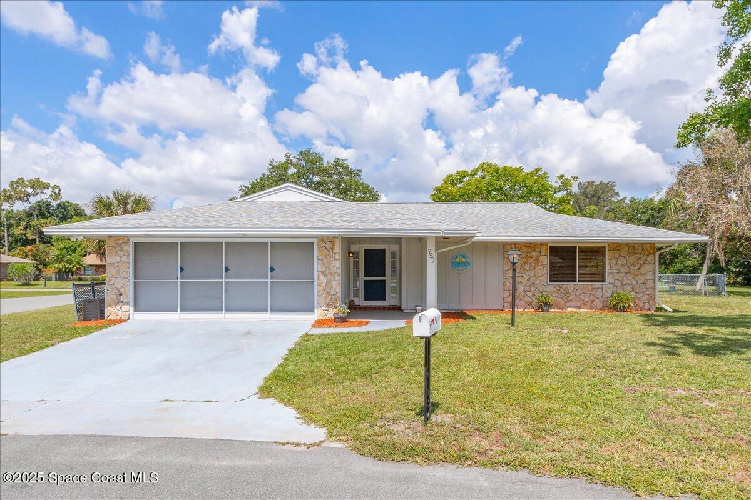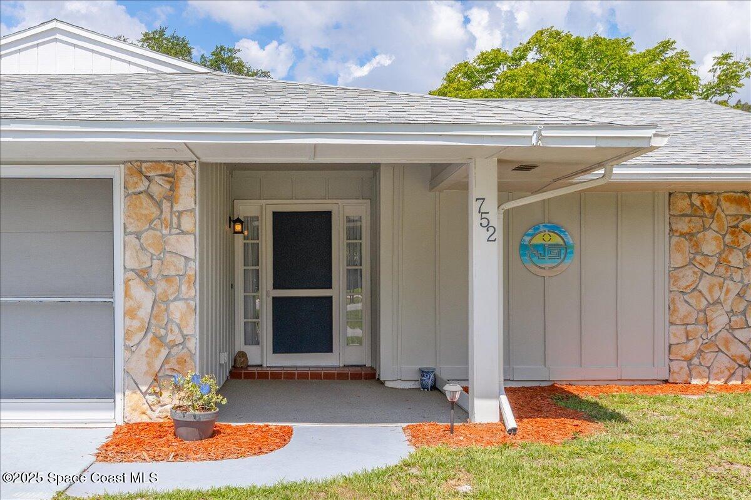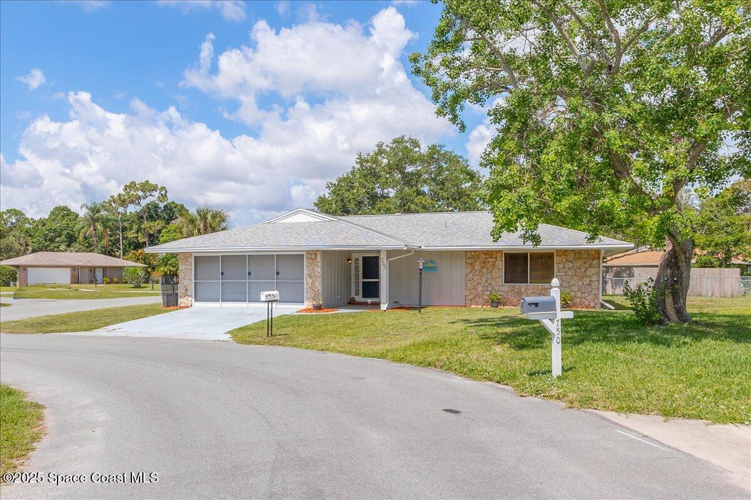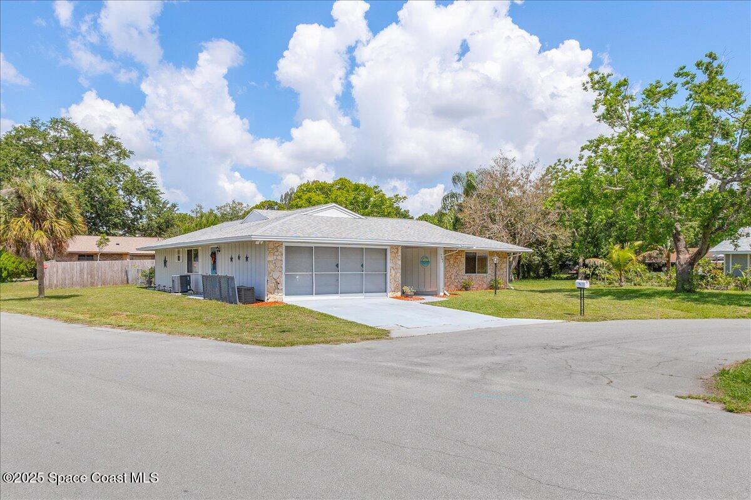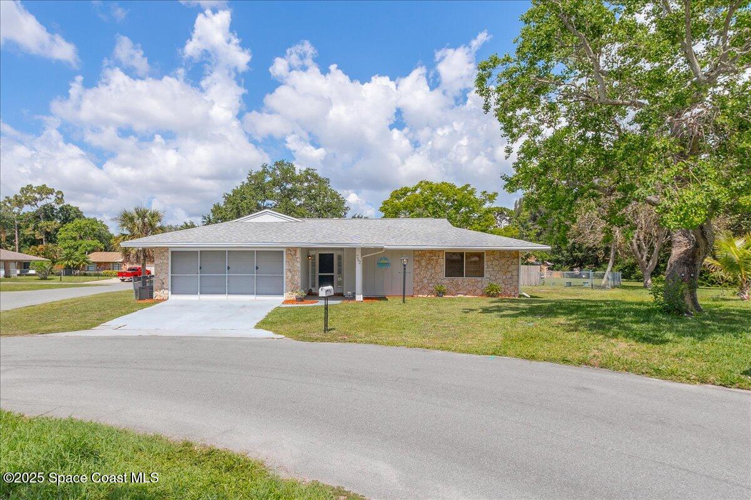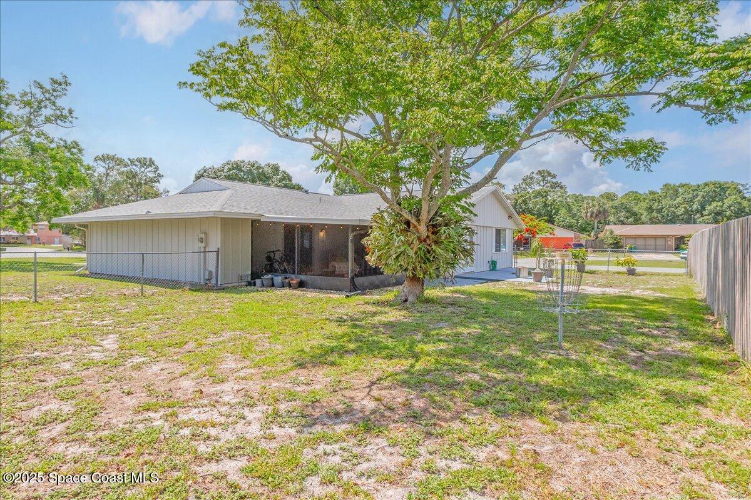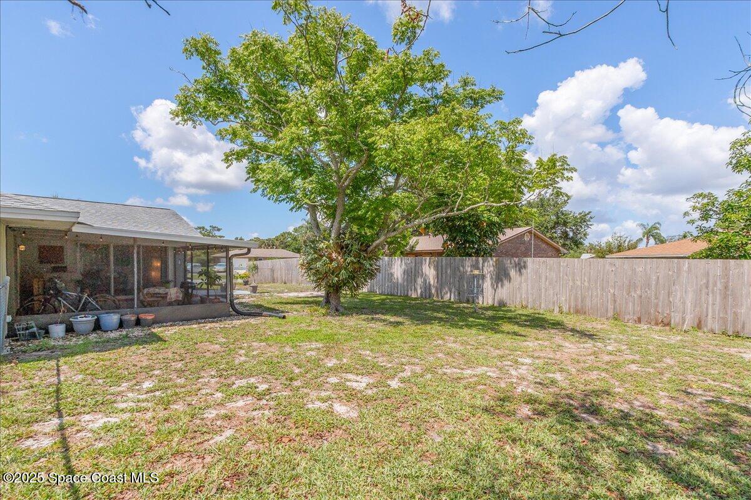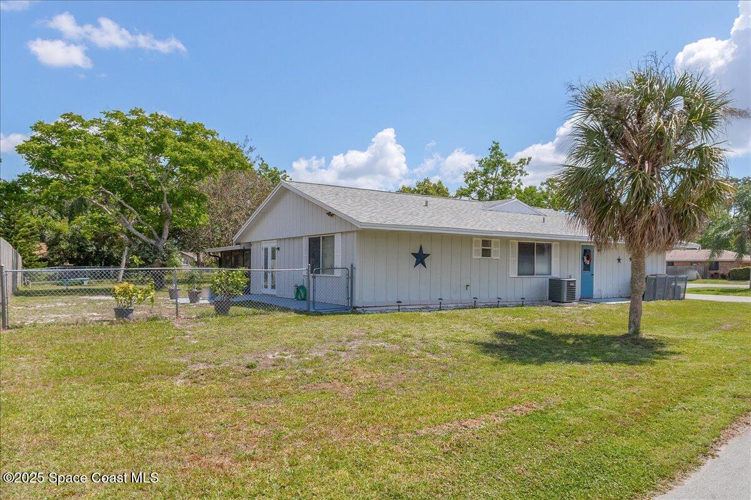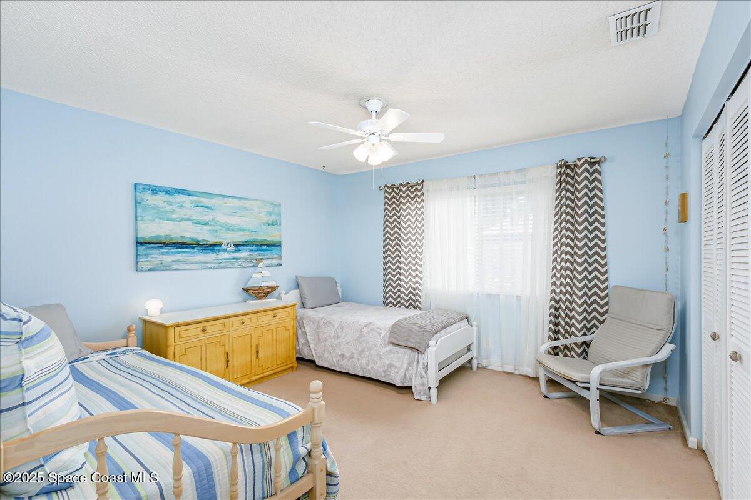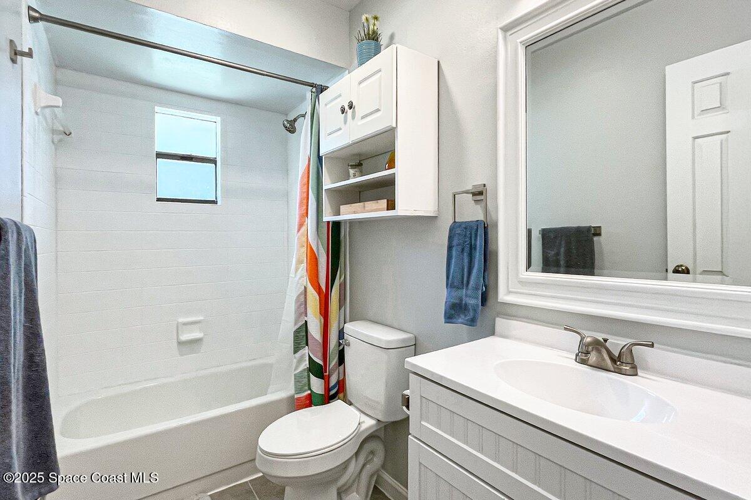752 Samuel Chase Lane, West Melbourne, FL, 32904
752 Samuel Chase Lane, West Melbourne, FL, 32904Basics
- Date added: Added 5 months ago
- Category: Residential
- Type: Single Family Residence
- Status: Active
- Bedrooms: 3
- Bathrooms: 2
- Area: 1502 sq ft
- Lot size: 0.21 sq ft
- Year built: 1980
- Subdivision Name: Clements Wood Phase 2
- Bathrooms Full: 2
- Lot Size Acres: 0.21 acres
- Rooms Total: 0
- Zoning: Residential
- County: Brevard
- MLS ID: 1045904
Description
-
Description:
Welcome to this delightful 3-bedroom, 2-bath residence in the well established neighborhood of Clement Woods, centrally located in West Melbourne. With 1,502 square feet of move-in ready living space, this home showcases a thoughtful split floor plan. The central kitchen effortlessly divides two inviting living areas, providing flexibility for leisure and entertaining. A generously sized rear living area could serve as a wonderful dining space for memorable gatherings. Step outside to a fenced backyard and enjoy the tranquility of your private screened-in rear patio. With updated bathrooms and other modern touches, this wonderful home combines style and comfort.
Show all description
BRAND NEW AC installed 6/10/2025. Roof 2018. PEX plumbing supply lines.
Seller financing available!
Location
Building Details
- Building Area Total: 2310 sq ft
- Construction Materials: Frame, Stone Veneer, Wood Siding
- Architectural Style: Contemporary
- Sewer: Public Sewer
- Heating: Central, Electric, 1
- Current Use: Residential, Single Family
- Roof: Shingle
- Levels: One
Video
- Virtual Tour URL Unbranded: https://www.propertypanorama.com/instaview/spc/1045904
Amenities & Features
- Laundry Features: Electric Dryer Hookup, Washer Hookup
- Electric: 150 Amp Service
- Flooring: Carpet, Tile
- Utilities: Cable Connected, Electricity Connected, Sewer Connected, Water Connected
- Fencing: Back Yard
- Parking Features: Attached, Garage, Garage Door Opener
- Garage Spaces: 2, 1
- WaterSource: Public,
- Appliances: Dryer, Dishwasher, Electric Oven, Electric Water Heater, Refrigerator, Washer
- Interior Features: Ceiling Fan(s), Open Floorplan, Pantry, Walk-In Closet(s), Primary Bathroom - Shower No Tub, Split Bedrooms
- Lot Features: Corner Lot
- Patio And Porch Features: Front Porch, Rear Porch, Screened
- Cooling: Central Air, Split System
Fees & Taxes
- Tax Assessed Value: $3,339.29
School Information
- HighSchool: Melbourne
- Middle Or Junior School: Central
- Elementary School: Meadowlane
Miscellaneous
- Listing Terms: Cash, Conventional, FHA, Owner May Carry, VA Loan
- Special Listing Conditions: Standard
- Pets Allowed: Yes
Courtesy of
- List Office Name: LoKation

