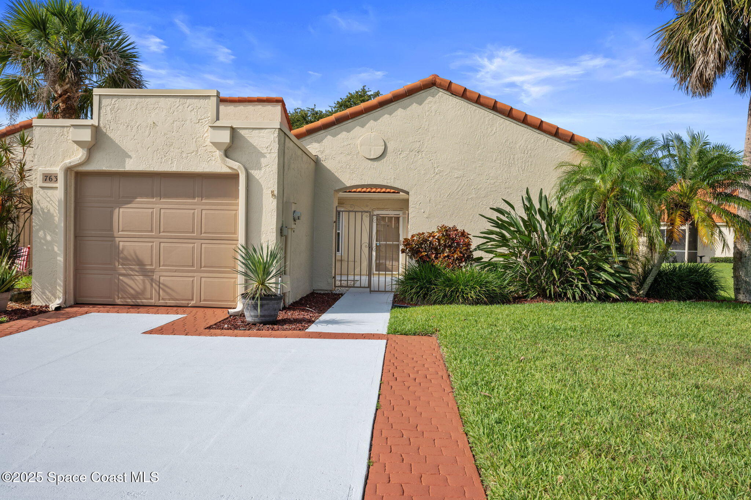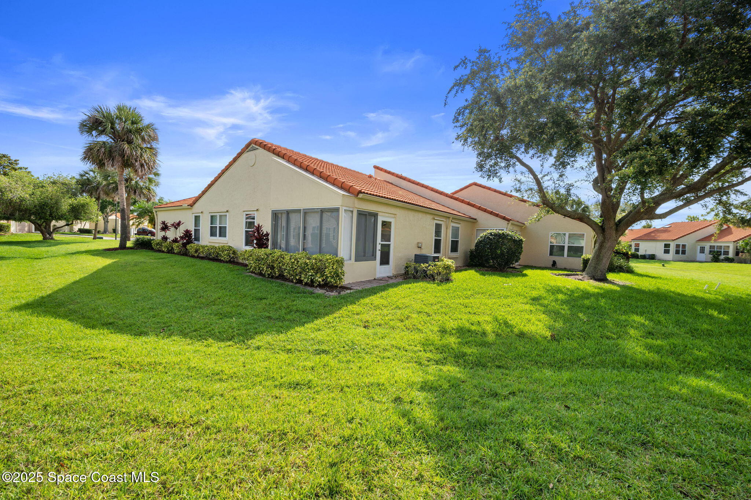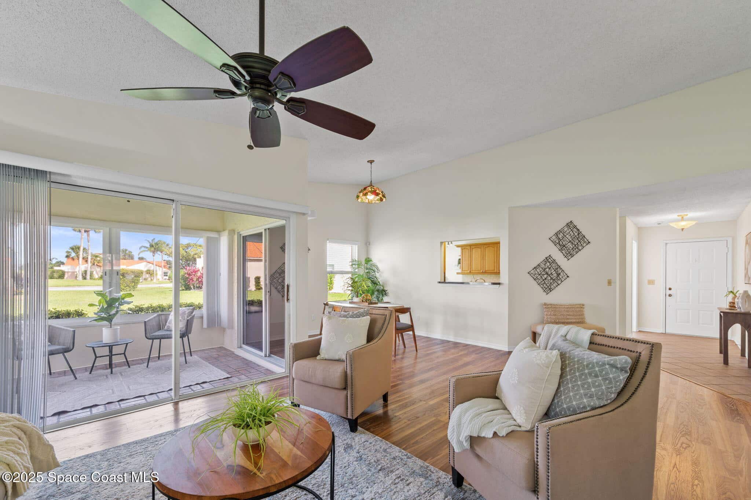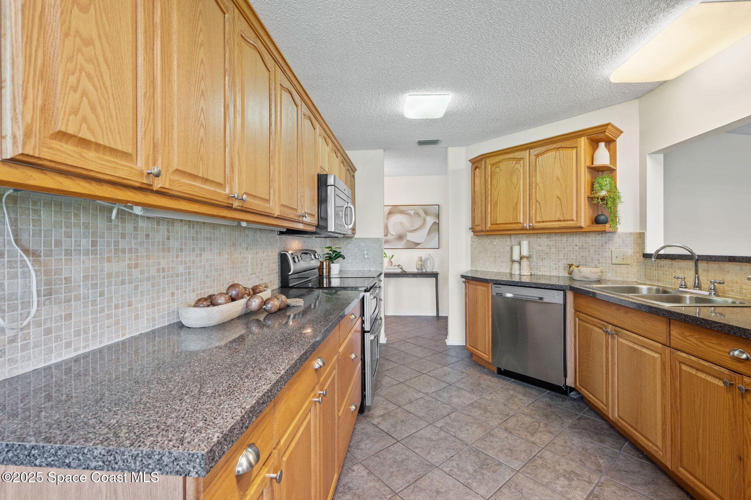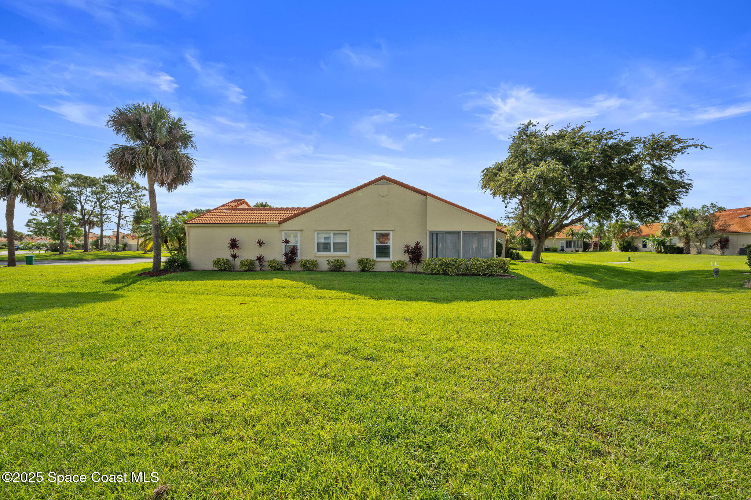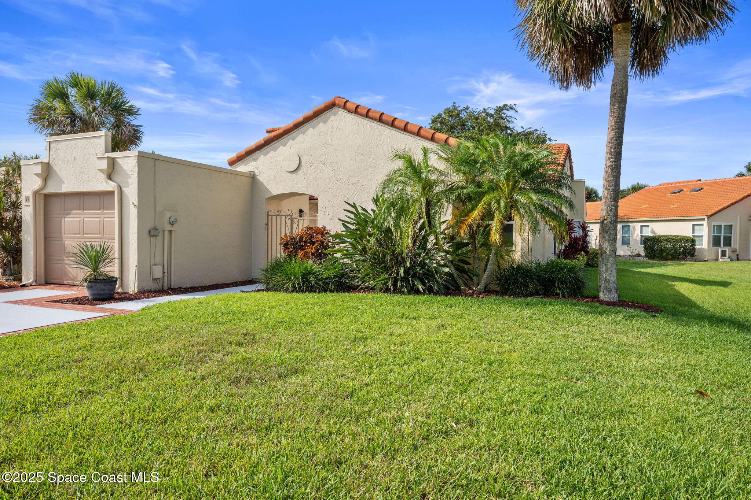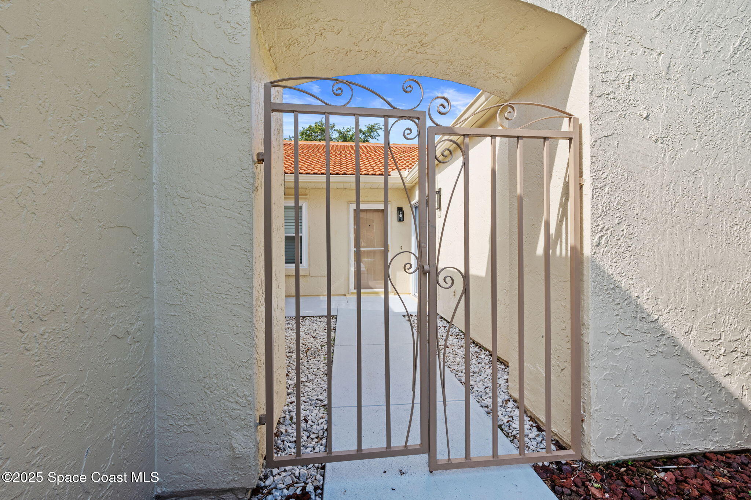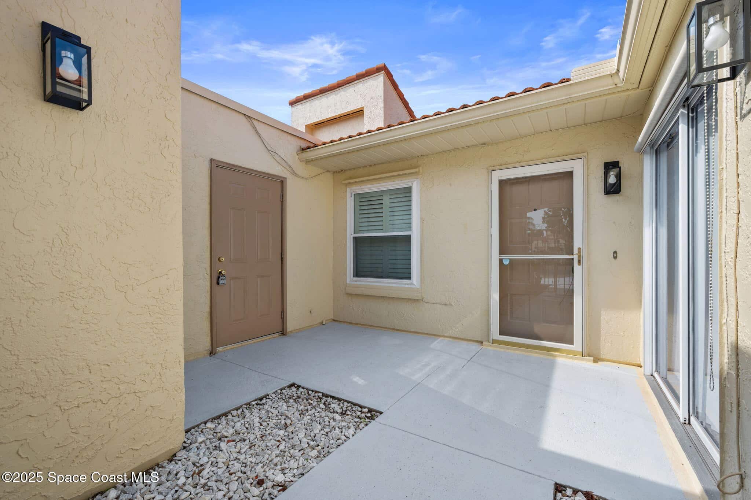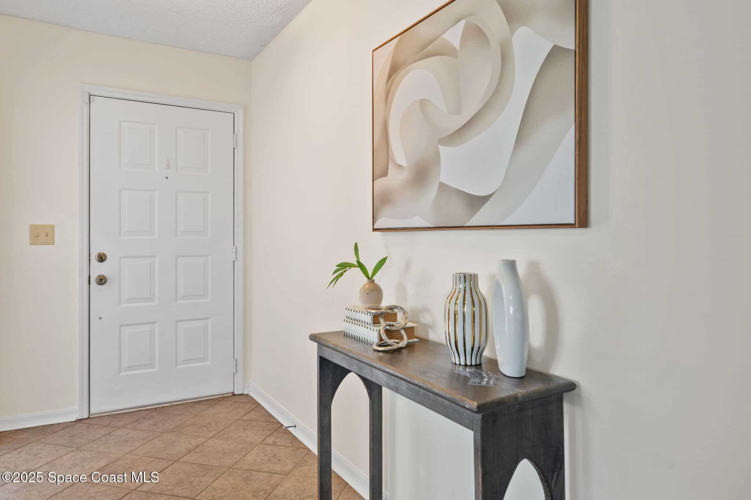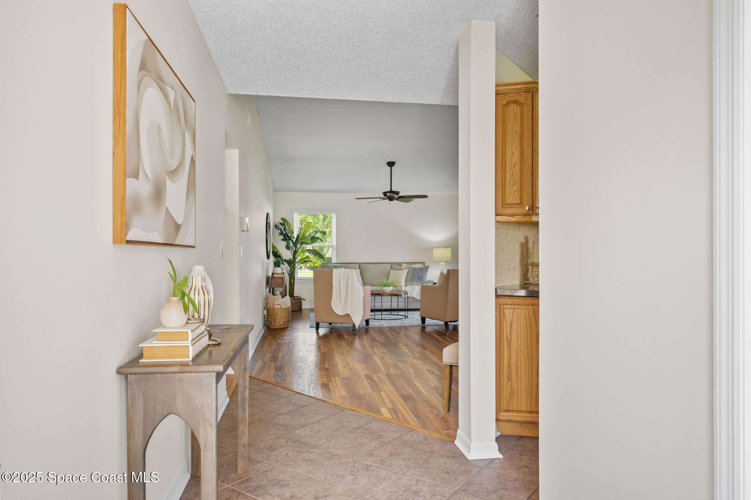763 Green Valley Lane, Melbourne, FL, 32940
763 Green Valley Lane, Melbourne, FL, 32940Basics
- Date added: Added 2 months ago
- Category: Residential
- Type: Townhouse
- Status: Active
- Bedrooms: 3
- Bathrooms: 2
- Area: 1454 sq ft
- Lot size: 0.06 sq ft
- Year built: 1985
- Subdivision Name: Courtyards Suntree PUD Stage 5 Tract 62 Unit 2
- Bathrooms Full: 2
- Lot Size Acres: 0.06 acres
- Rooms Total: 0
- Zoning: Single Family
- County: Brevard
- MLS ID: 1047278
Description
-
Description:
Move in Ready One story Villa in the sought after community of The Courtyards in Suntree! This 3 BR 2 BATH has tile and laminate flooring in all of the main living areas and NEW carpet in all bedrooms. Interior has been freshly painted and this home is ready for its new owner. The rear patio is screened and has windows and is perfect for reading and relaxing in any weather and there is a huge grassy area behind your home to enjoy the view. Front Courtyard is perfect to sit and enjoy your morning coffee. Light and Bright open floor plan. Community pool, tennis courts, pickleball & more. The HOA maintains exterior of home and provides building insurance. Only an HO6 policy is needed. This neighborhood is meticulously maintained by the HOA and the Gem of Suntree!! Central location. Close to golf, walking paths, area shopping, the King Center and all major roadways.
Show all description
Location
- View: Other
Building Details
- Building Area Total: 1845 sq ft
- Construction Materials: Frame, Stucco
- Architectural Style: Spanish, Villa
- Sewer: Public Sewer
- Heating: Central, Electric, 1
- Current Use: Residential, Single Family
- Roof: Tile
- Levels: One
Video
- Virtual Tour URL Unbranded: https://www.propertypanorama.com/instaview/spc/1047278
Amenities & Features
- Laundry Features: Electric Dryer Hookup, In Unit, Washer Hookup
- Flooring: Carpet, Laminate, Tile
- Utilities: Cable Available, Electricity Available, Electricity Connected, Sewer Connected, Water Connected
- Association Amenities: Maintenance Grounds, Maintenance Structure, Tennis Court(s), Pickleball, Management - Off Site, Pool
- Parking Features: Detached, Garage, Garage Door Opener
- Garage Spaces: 1, 1
- WaterSource: Public,
- Appliances: Dryer, Disposal, Dishwasher, Electric Range, Electric Water Heater, Microwave, Refrigerator, Washer
- Interior Features: Ceiling Fan(s), Entrance Foyer, His and Hers Closets, Pantry, Primary Downstairs, Primary Bathroom - Shower No Tub, Split Bedrooms
- Lot Features: Cul-De-Sac, Greenbelt, Sprinklers In Front, Sprinklers In Rear, Dead End Street
- Window Features: Skylight(s)
- Patio And Porch Features: Glass Enclosed, Patio, Porch, Rear Porch, Screened
- Exterior Features: Courtyard
- Cooling: Central Air, Electric
Fees & Taxes
- Tax Assessed Value: $3,254.31
- Association Fee Frequency: Monthly
- Association Fee Includes: Insurance, Maintenance Grounds, Maintenance Structure
School Information
- HighSchool: Viera
- Middle Or Junior School: DeLaura
- Elementary School: Suntree
Miscellaneous
- Road Surface Type: Asphalt
- Listing Terms: Cash, Conventional, FHA, VA Loan
- Special Listing Conditions: Standard
- Pets Allowed: Breed Restrictions, Size Limit, Yes
Courtesy of
- List Office Name: RE/MAX Elite

