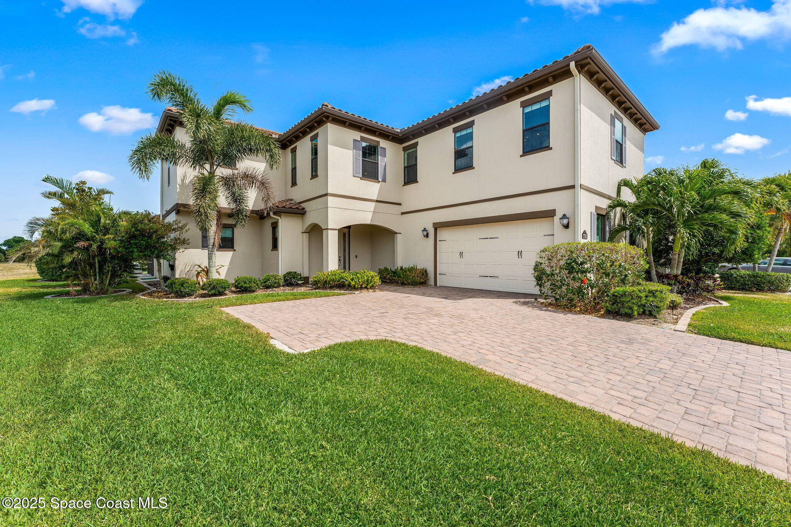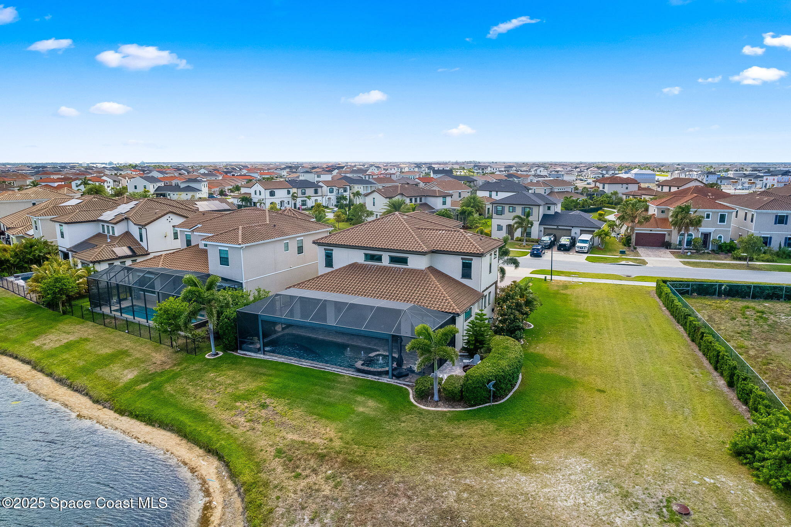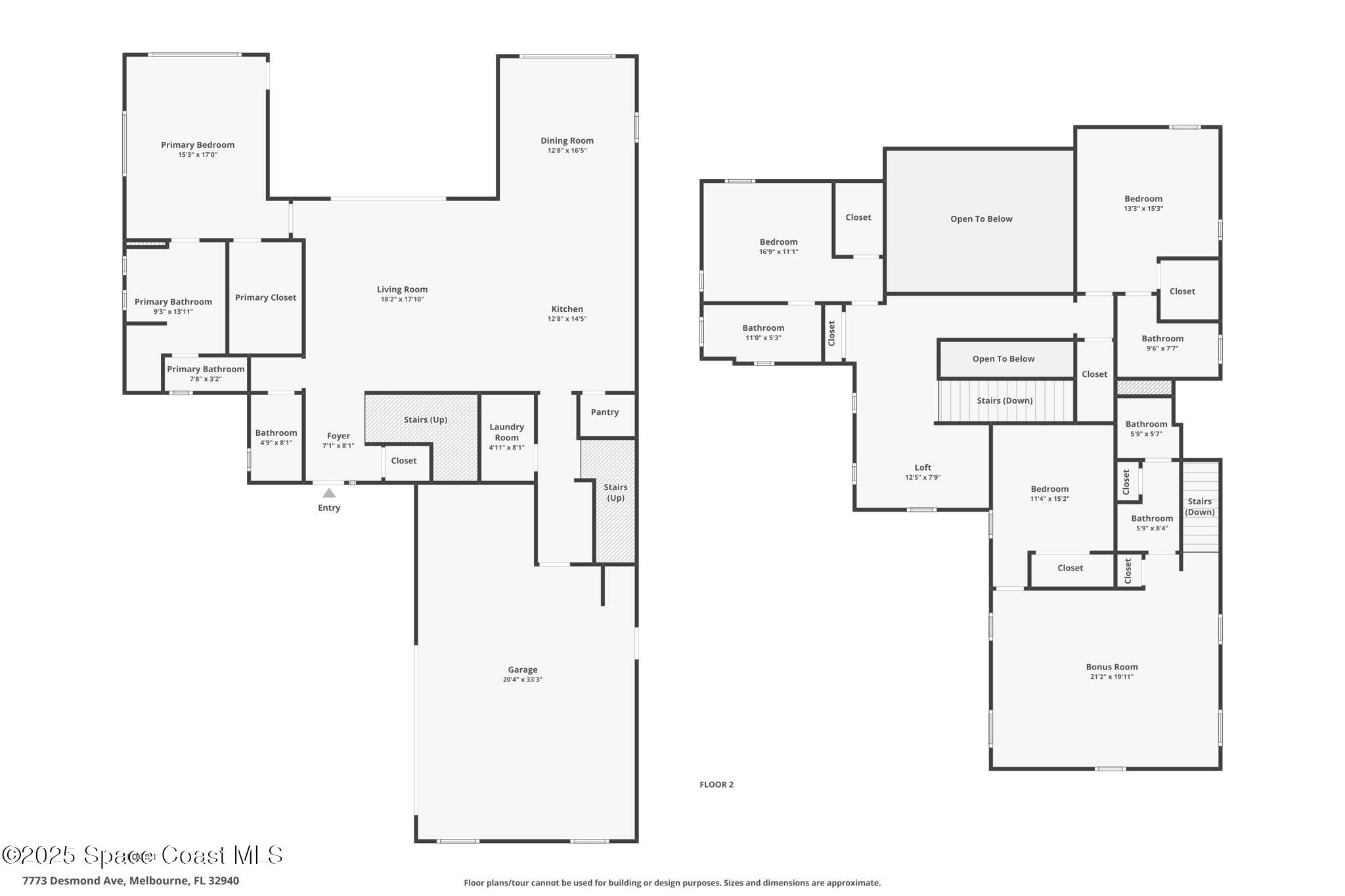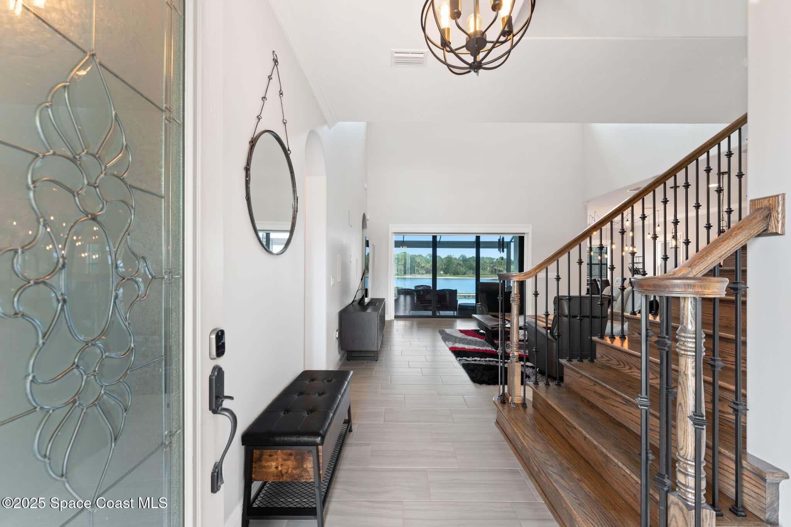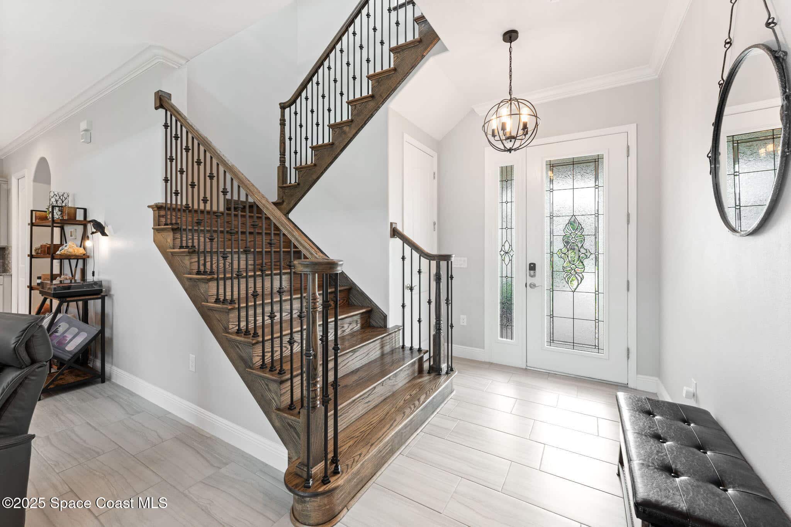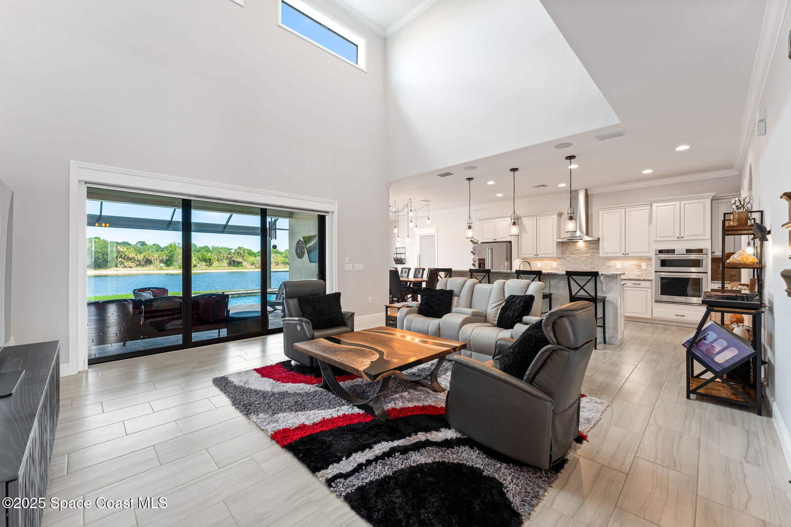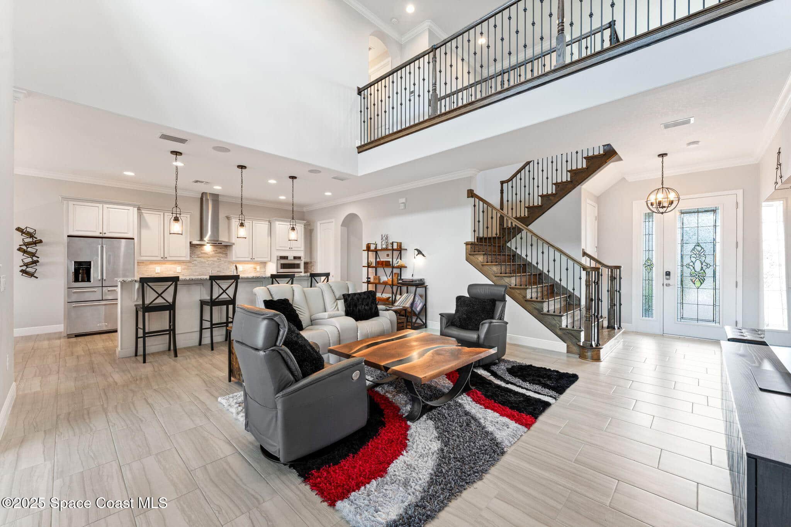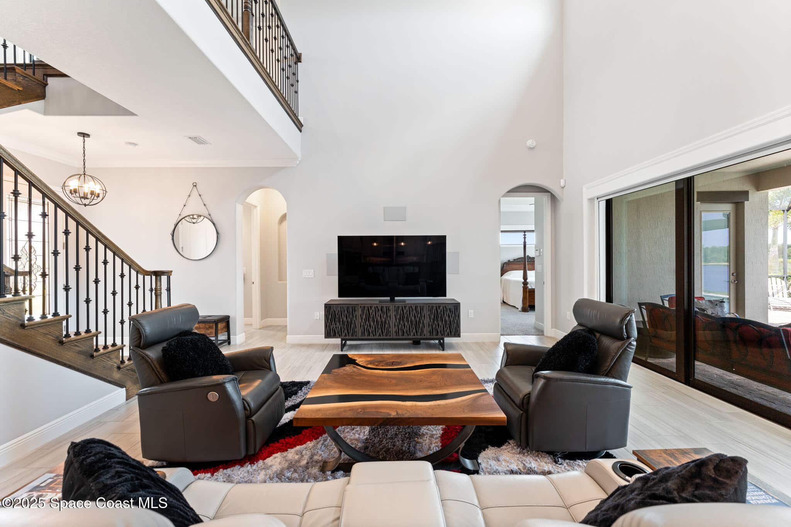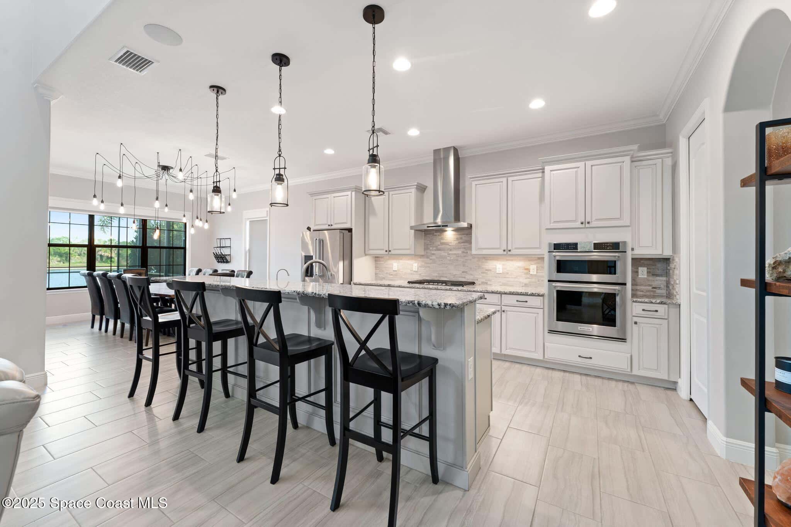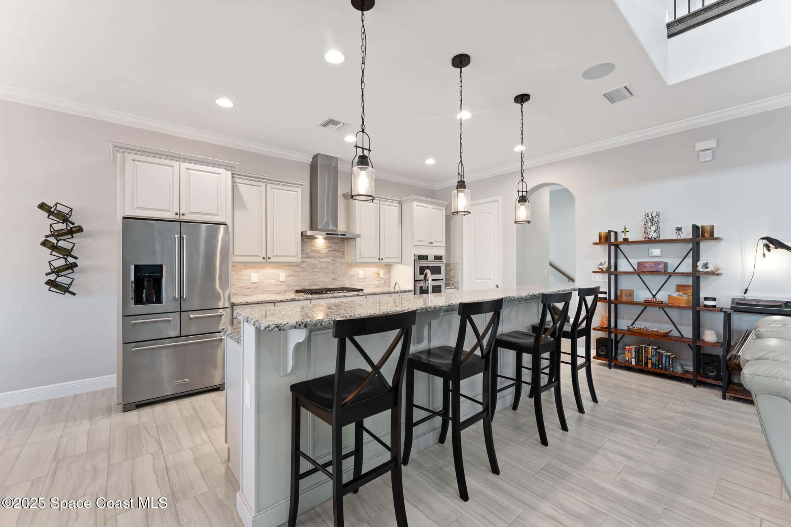7773 Desmond Avenue, Melbourne, FL, 32940
7773 Desmond Avenue, Melbourne, FL, 32940Basics
- Date added: Added 2 months ago
- Category: Residential
- Type: Single Family Residence
- Status: Active
- Bedrooms: 4
- Bathrooms: 5
- Area: 3490 sq ft
- Lot size: 0.19 sq ft
- Year built: 2019
- Subdivision Name: Reeling Park
- Bathrooms Full: 4
- Lot Size Acres: 0.19 acres
- Rooms Total: 0
- County: Brevard
- MLS ID: 1045664
Description
-
Description:
Tucked against a protected preserve in West Viera, this 3,490 sf retreat offers quiet luxury in an A-rated school zone. A generous side yard abuts the easement, giving you lake views and real elbow room, while whole-home impact glass takes the worry out of storm season. Inside, 4 bedrooms, a huge bonus room, and 4.5 baths keep morning routines smooth. The chef-grade kitchen pairs with an open great room and flows to a panoramic screened lanai showcasing a custom pool with a 10 person spa, and fire-pit lounge. Dual staircases add architectural balance; motorized shades, built-in audio, and UV-purified air refine everyday comfort. The owner's suite features side by side showers inside a frameless glass retreat, and the garage is both EV-ready and pre-mirrored for your gym. Smart cameras and a slab-bolted steel safe complete the security profile. Privacy, practicality, understated elegance—welcome home.
Show all description
Location
- View: Lake, Trees/Woods, Protected Preserve
Building Details
- Construction Materials: Block, Concrete, Stucco
- Sewer: Public Sewer
- Heating: Electric, 1
- Current Use: Residential, Single Family
- Roof: Tile
- Levels: Two
Video
- Virtual Tour URL Unbranded: https://www.propertypanorama.com/instaview/spc/1045664
Amenities & Features
- Laundry Features: Electric Dryer Hookup, Gas Dryer Hookup, Lower Level
- Pool Features: Gas Heat, Heated, In Ground, Screen Enclosure, Salt Water
- Electric: 220 Volts in Garage
- Flooring: Carpet, Tile
- Utilities: Cable Connected, Electricity Connected, Natural Gas Connected, Sewer Connected, Water Connected
- Association Amenities: Basketball Court, Clubhouse, Dog Park, Fitness Center, Jogging Path, Park, Playground, Tennis Court(s), Pickleball, Children's Pool, Management - Off Site, Management - Full Time, Pool
- Parking Features: Attached, Electric Vehicle Charging Station(s), Garage, Garage Door Opener
- Garage Spaces: 2, 1
- WaterSource: Public,
- Appliances: Disposal, Dishwasher, Gas Cooktop, Gas Oven, Microwave, Refrigerator, Tankless Water Heater
- Interior Features: Built-in Features, Ceiling Fan(s), Entrance Foyer, Eat-in Kitchen, In-Law Floorplan, Open Floorplan, Pantry, Primary Downstairs, Smart Home, Smart Thermostat, Walk-In Closet(s), Primary Bathroom - Tub with Shower, Split Bedrooms, Guest Suite
- Lot Features: Sprinklers In Front, Sprinklers In Rear
- Spa Features: Heated, In Ground, Private
- Patio And Porch Features: Covered, Patio, Screened
- Exterior Features: Fire Pit, Impact Windows
- Cooling: Central Air, Multi Units, Zoned
Fees & Taxes
- Tax Assessed Value: $6,644.39
- Association Fee Frequency: Annually
School Information
- HighSchool: Viera
- Middle Or Junior School: Viera Middle School
- Elementary School: Quest
Miscellaneous
- Road Surface Type: Asphalt
- Listing Terms: Cash, Conventional, FHA, VA Loan
- Special Listing Conditions: Standard
Courtesy of
- List Office Name: Real Broker LLC

