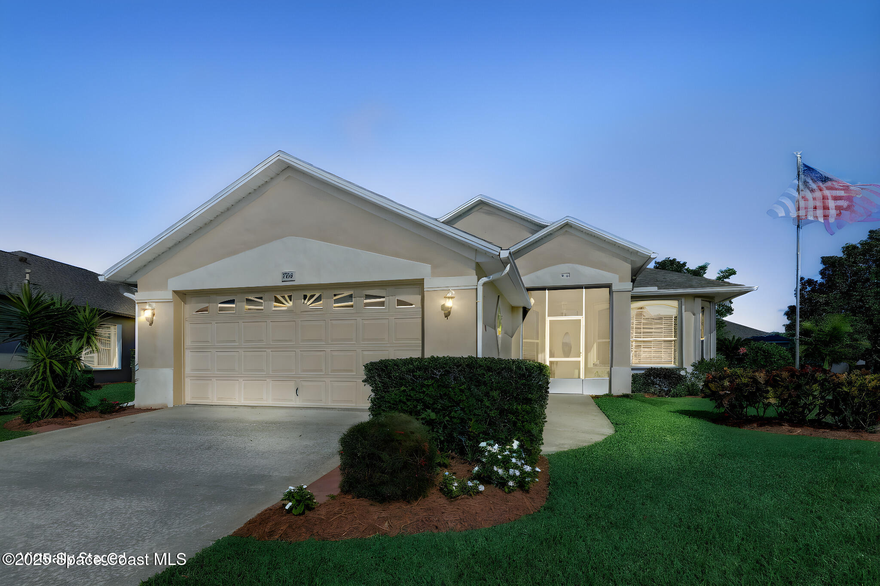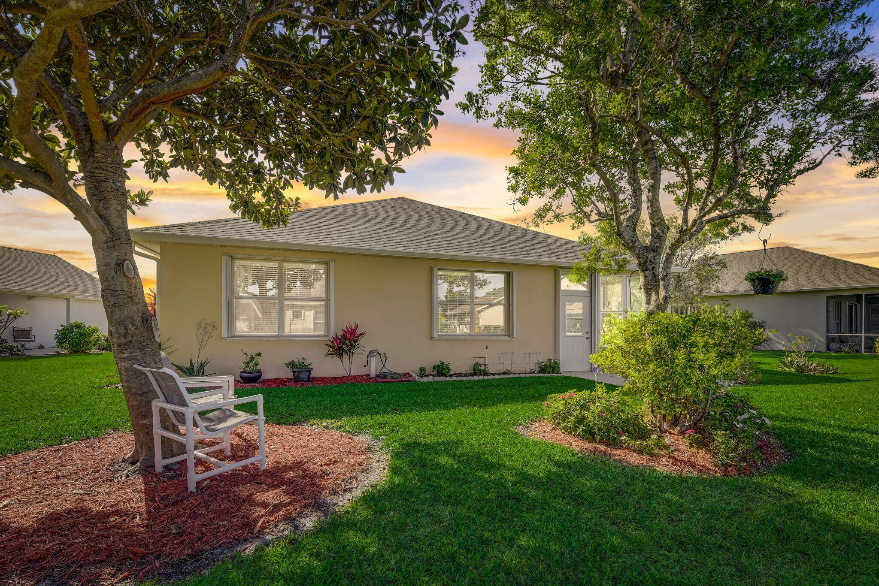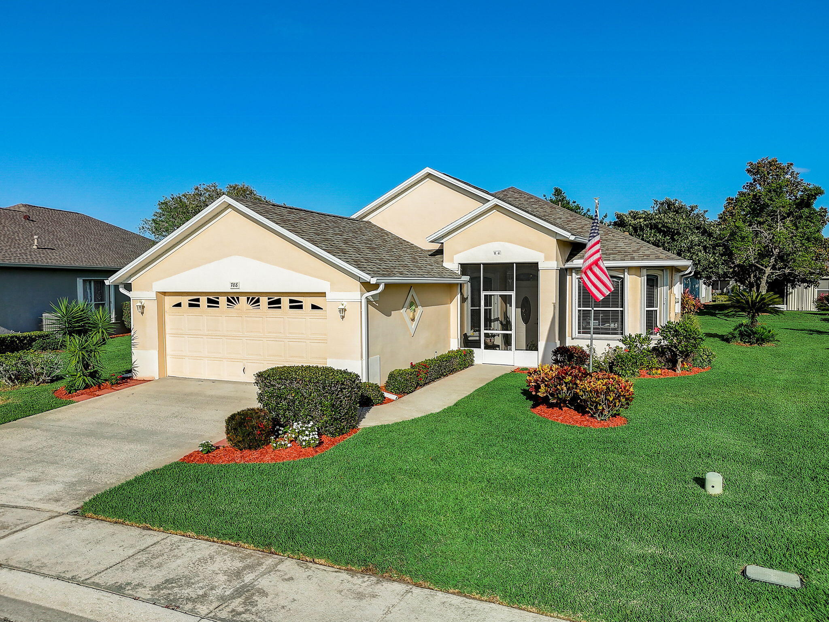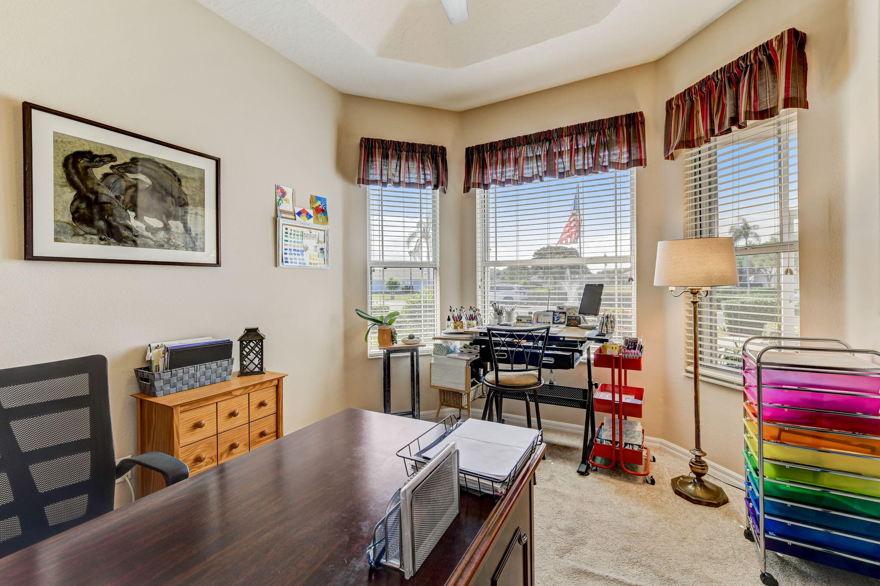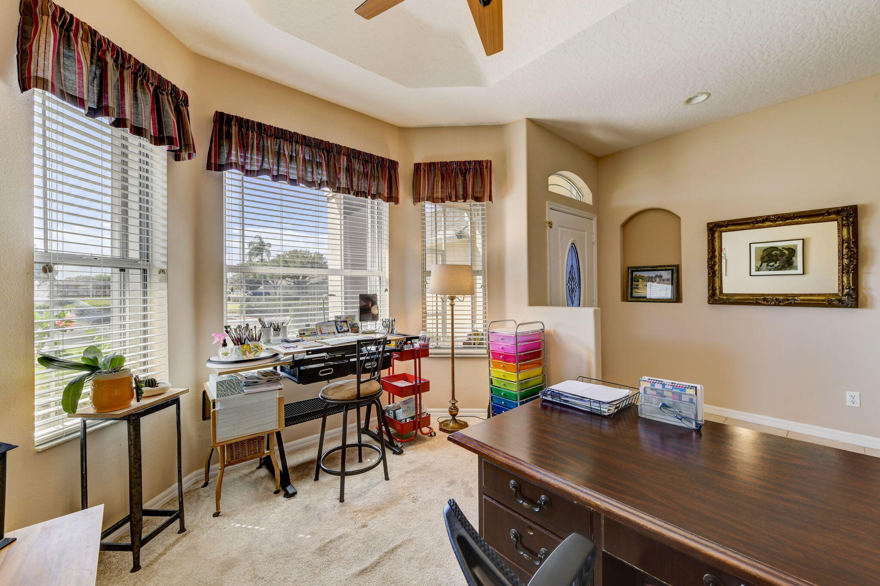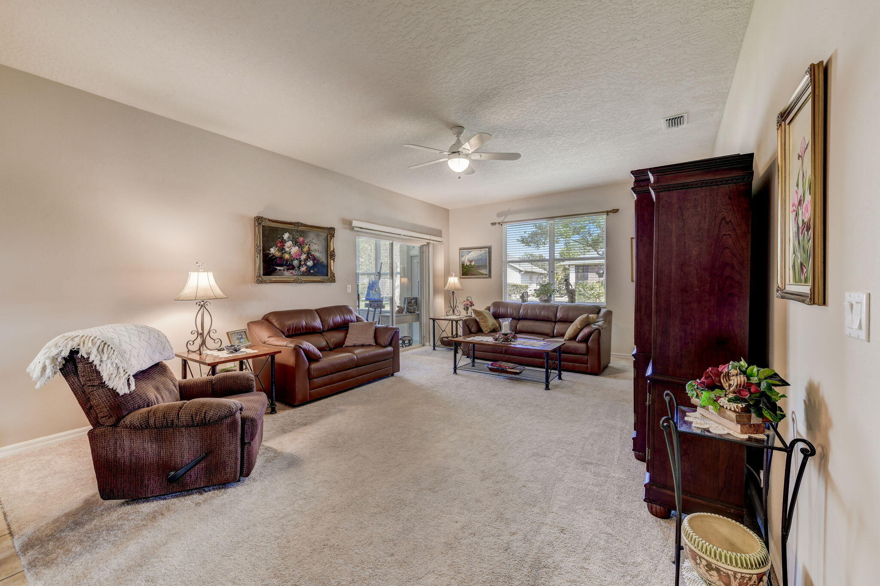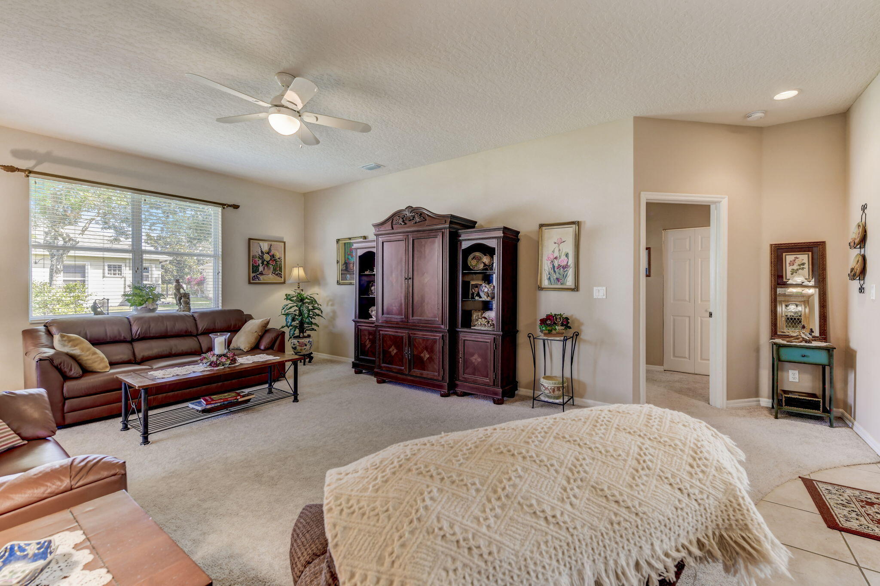788 Danville Circle, West Melbourne, FL, 32904
788 Danville Circle, West Melbourne, FL, 32904Basics
- Date added: Added 5 months ago
- Category: Residential
- Type: Single Family Residence
- Status: Active
- Bedrooms: 3
- Bathrooms: 2
- Area: 1874 sq ft
- Lot size: 0.2 sq ft
- Year built: 2001
- Subdivision Name: Compass Pointe
- Bathrooms Full: 2
- Lot Size Acres: 0.2 acres
- Rooms Total: 10
- County: Brevard
- MLS ID: 1034513
Description
-
Description:
Updated Home in Vibrant 55+ Gated Community - Easy Living Awaits! Discover this beautifully updated, well-maintained home in a sought-after 55+ gated community! Featuring a flexible open floor plan, the home includes a versatile flex room that can serve as a den, formal living room, or office, and a bright Florida room with double-pane windows that extends your living space. The updated kitchen is a chef's dream with ample cabinets, soft-close drawers, granite counters, stainless steel appliances, and a movable island. A breakfast nook and breakfast bar open to the spacious great room - perfect for entertaining! The large master suite features a spa-like bath with dual sinks, a garden tub, and a separate shower. Enjoy outdoor living with beautifully landscaped grounds, including 3 holly trees and a loquat tree for shade. The HOA covers lawn care and sprinkler maintenance, giving you more time to enjoy the community's resort-style amenities: a pool, clubhouse, fitness center bocce, shuffleboard, and more! With a new roof (2020), accordion shutters for storm prep, and an active social calendar, this home is perfect for easy, low-maintenance living. Schedule your tour today!
Show all description
Location
- View: Lake, Water
Building Details
- Building Area Total: 2418 sq ft
- Construction Materials: Block, Concrete, Stucco
- Architectural Style: Ranch
- Sewer: Public Sewer
- Heating: Central, 1
- Current Use: Residential, Single Family
- Roof: Shingle
- Levels: One
Video
- Virtual Tour URL Unbranded: https://www.propertypanorama.com/instaview/spc/1034513
Amenities & Features
- Laundry Features: Electric Dryer Hookup, Gas Dryer Hookup, Washer Hookup
- Flooring: Carpet, Tile
- Utilities: Cable Connected, Electricity Connected, Natural Gas Connected, Sewer Connected, Water Connected
- Association Amenities: Barbecue, Clubhouse, Fitness Center, Gated, Shuffleboard Court, Pickleball, Management - On Site, Pool
- Parking Features: Attached, Garage, Garage Door Opener, Off Street
- Garage Spaces: 2, 1
- WaterSource: Public,
- Appliances: Disposal, Dishwasher, Gas Range, Microwave, Refrigerator
- Interior Features: Kitchen Island, Open Floorplan, Vaulted Ceiling(s), Walk-In Closet(s), Primary Bathroom -Tub with Separate Shower, Split Bedrooms, Breakfast Nook
- Lot Features: Sprinklers In Front, Sprinklers In Rear, Other
- Patio And Porch Features: Front Porch, Glass Enclosed, Patio, Rear Porch, Screened
- Exterior Features: Storm Shutters
- Cooling: Central Air
Fees & Taxes
- Association Fee Frequency: Monthly
- Association Fee Includes: Maintenance Grounds, Other
School Information
- HighSchool: Melbourne
- Middle Or Junior School: Central
- Elementary School: Meadowlane
Miscellaneous
- Road Surface Type: Asphalt
- Listing Terms: Cash, Conventional, FHA, VA Loan
- Special Listing Conditions: Standard
- Pets Allowed: Yes
Courtesy of
- List Office Name: Engel&Voelkers Melb Beachside

