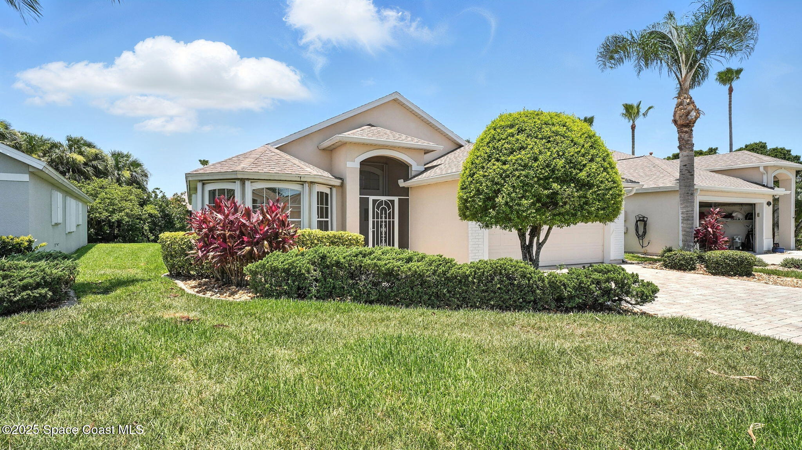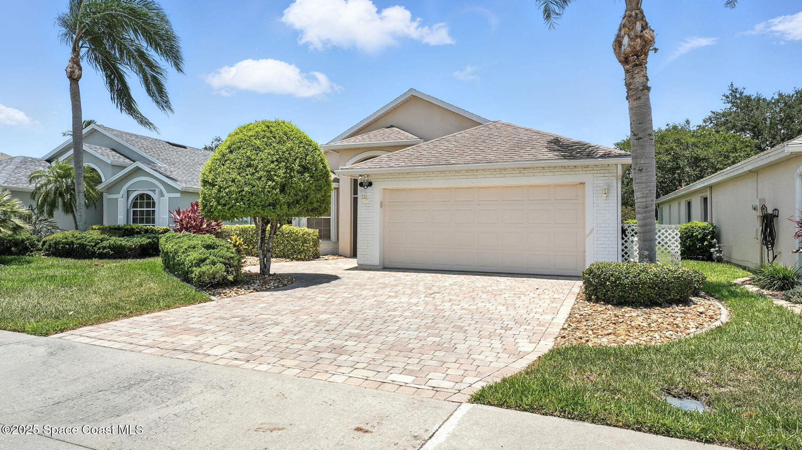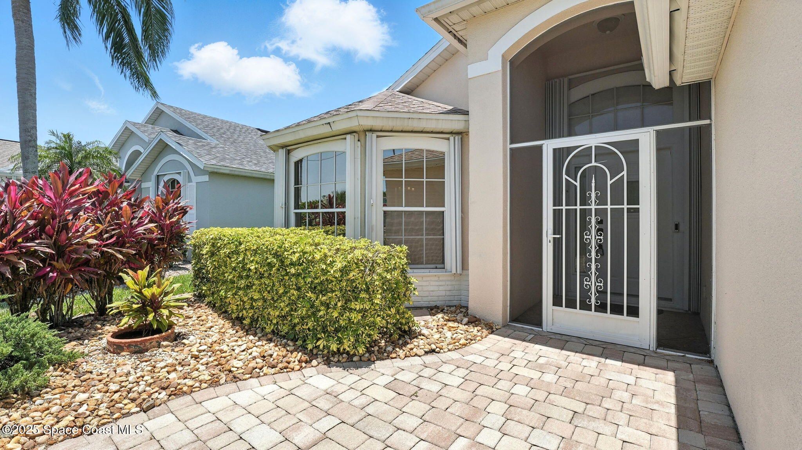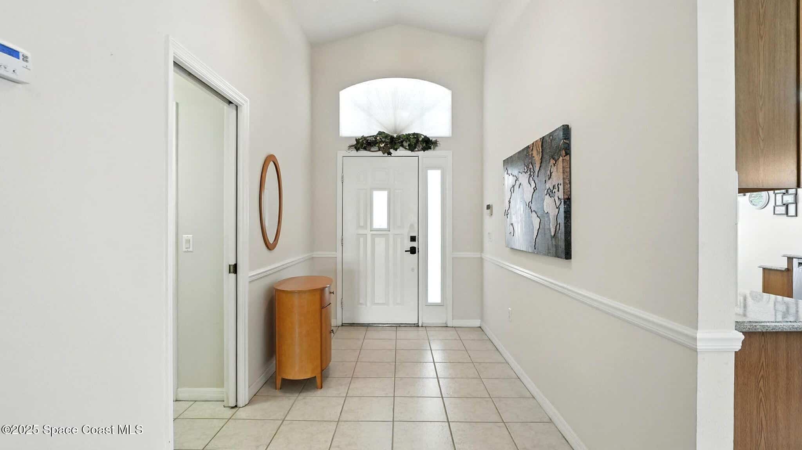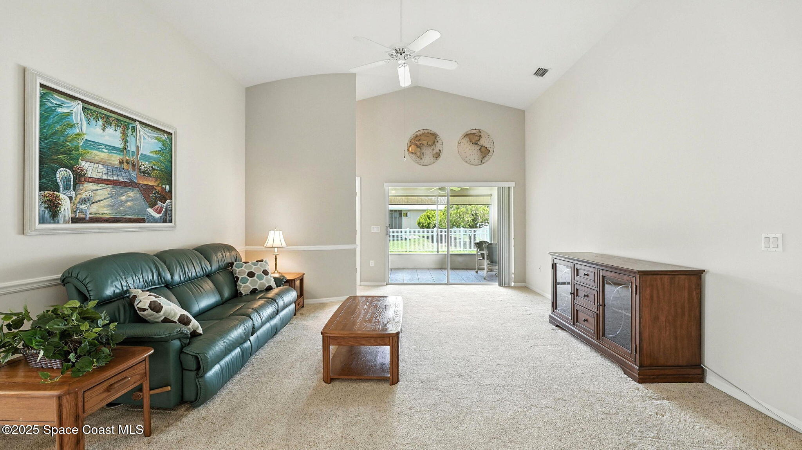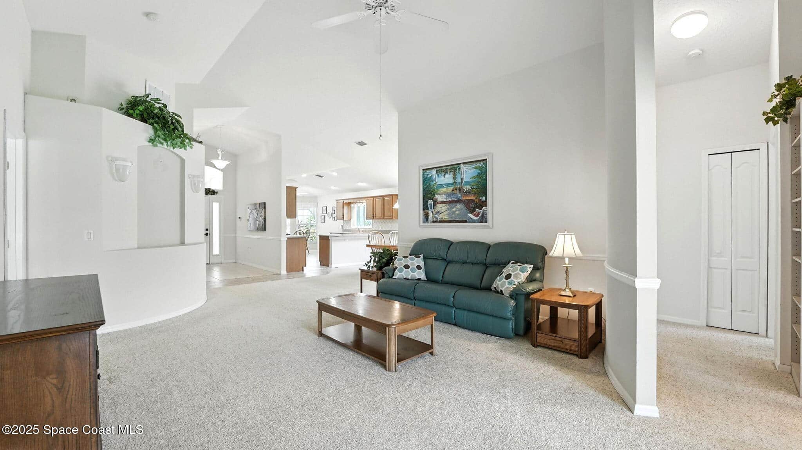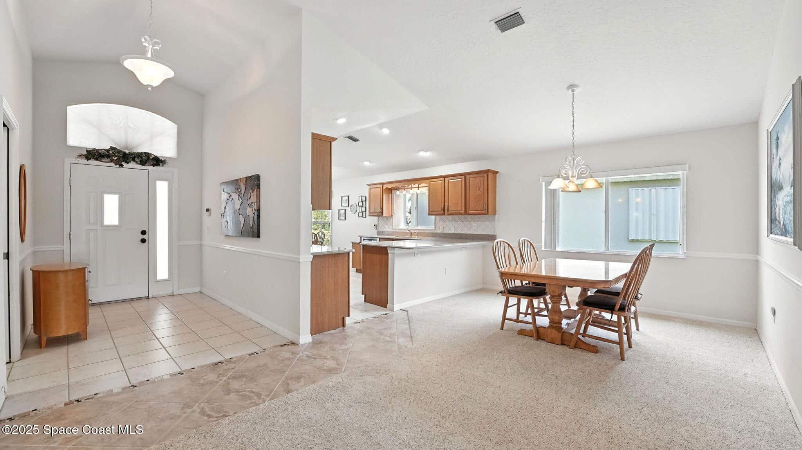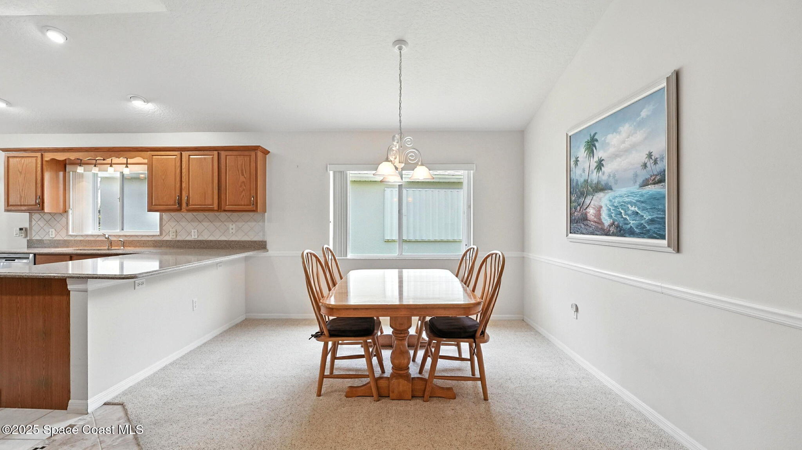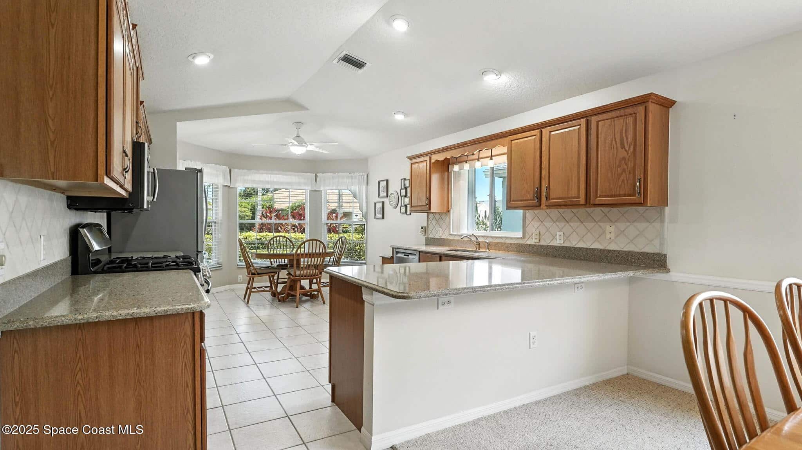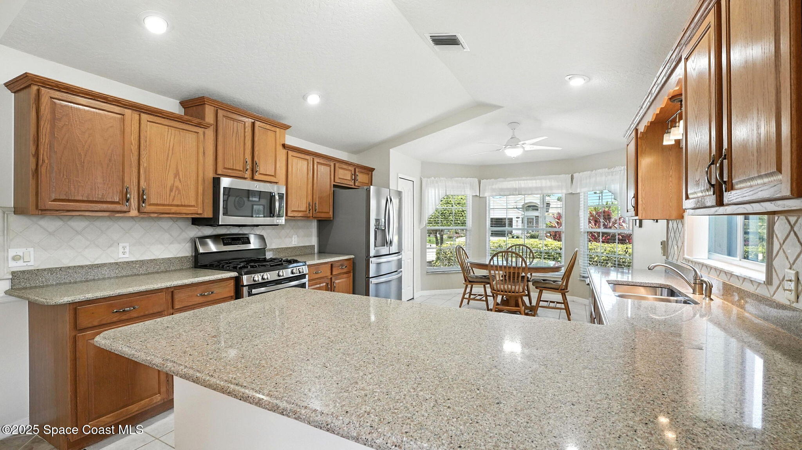7927 Citrus Creek Drive, Melbourne, FL, 32940
7927 Citrus Creek Drive, Melbourne, FL, 32940Basics
- Date added: Added 5 months ago
- Category: Residential
- Type: Single Family Residence
- Status: Active
- Bedrooms: 3
- Bathrooms: 2
- Area: 1703 sq ft
- Lot size: 0.15 sq ft
- Year built: 1999
- Subdivision Name: Misty Creek Unit 2
- Bathrooms Full: 2
- Lot Size Acres: 0.15 acres
- Rooms Total: 5
- Zoning: Residential
- County: Brevard
- MLS ID: 1049657
Description
-
Description:
Inside Suntree's sought after Misty Creek, this single story home w/ oversized screened lanai, lets you get fully immersed in the relaxing evening ambiance of the warm setting sun. This exquisite home gives you over 1,700 sq/ft of living space w/ generous great room entertainment area, soaring ceilings & eat in kitchen just perfect for gathering w/ friends or family. In the morning hours sip your coffee to the sounds of rustling leaves & singing birds just outside the bay window breakfast nook. At day's end, unwind in the comfort of the owner's suite w/ private sliding doors to the lanai & an elegant ensuite. Double vanity, large walk-in shower & soaking tub provide a private in-home oasis for some well-deserved relaxation. Just a short walk away is the refreshing Misty Creek community pool complete w/ restrooms & cabanas. Or walk to Suntree's Jack Mahan Park & find RV/Boat Storage, Tennis Courts, Playset & more! New A/C & Refrigerator 2023. New Roof 2016. SS Appliances 2014.
Show all description
Location
Building Details
- Construction Materials: Block, Stucco
- Sewer: Public Sewer
- Heating: Central, Natural Gas, 1
- Current Use: Residential, Single Family
- Roof: Shingle
- Levels: One
Video
- Virtual Tour URL Unbranded: https://www.propertypanorama.com/instaview/spc/1049657
Amenities & Features
- Laundry Features: Gas Dryer Hookup, Sink, In Unit
- Electric: 220 Volts in Garage, Whole House Generator
- Flooring: Carpet, Tile
- Utilities: Cable Connected, Electricity Connected, Natural Gas Connected, Sewer Connected
- Association Amenities: Maintenance Grounds, Pool
- Parking Features: Attached, Garage, Garage Door Opener
- Garage Spaces: 2, 1
- WaterSource: Public,
- Appliances: Dryer, Disposal, Dishwasher, Gas Oven, Gas Range, Gas Water Heater, Ice Maker, Microwave, Refrigerator, Washer
- Interior Features: Breakfast Bar, Ceiling Fan(s), Entrance Foyer, Eat-in Kitchen, Open Floorplan, Pantry, Vaulted Ceiling(s), Walk-In Closet(s), Primary Bathroom -Tub with Separate Shower, Split Bedrooms, Breakfast Nook
- Lot Features: Sprinklers In Front, Sprinklers In Rear
- Patio And Porch Features: Front Porch, Rear Porch, Screened
- Exterior Features: Storm Shutters
- Cooling: Central Air, Electric
Fees & Taxes
- Tax Assessed Value: $3,148.62
- Association Fee Frequency: Semi-Annually
- Association Fee Includes: Maintenance Grounds
School Information
- HighSchool: Viera
- Middle Or Junior School: DeLaura
- Elementary School: Quest
Miscellaneous
- Road Surface Type: Asphalt
- Listing Terms: Cash, Conventional, FHA, VA Loan
- Special Listing Conditions: Standard
- Pets Allowed: Yes
Courtesy of
- List Office Name: Hart To Hart Real Estate, Inc.

