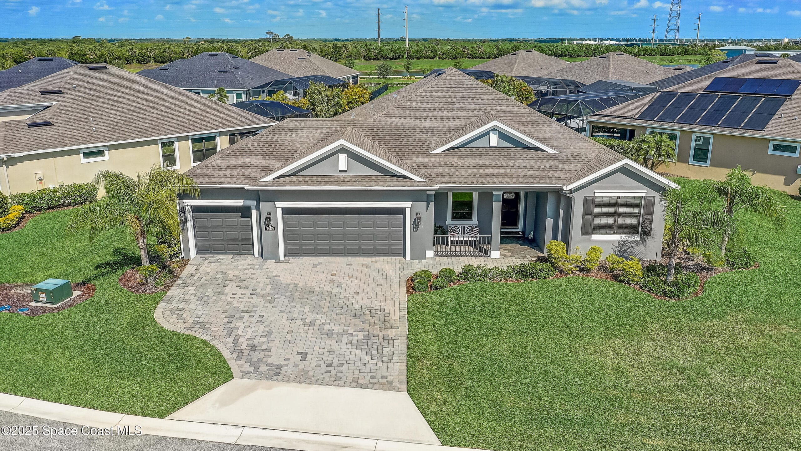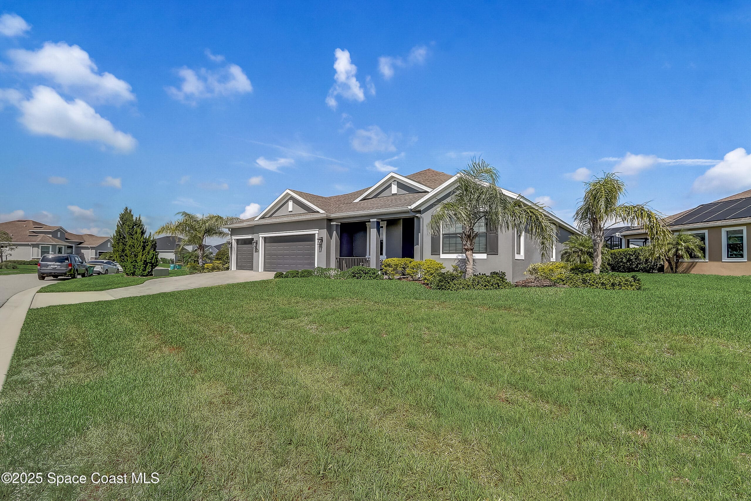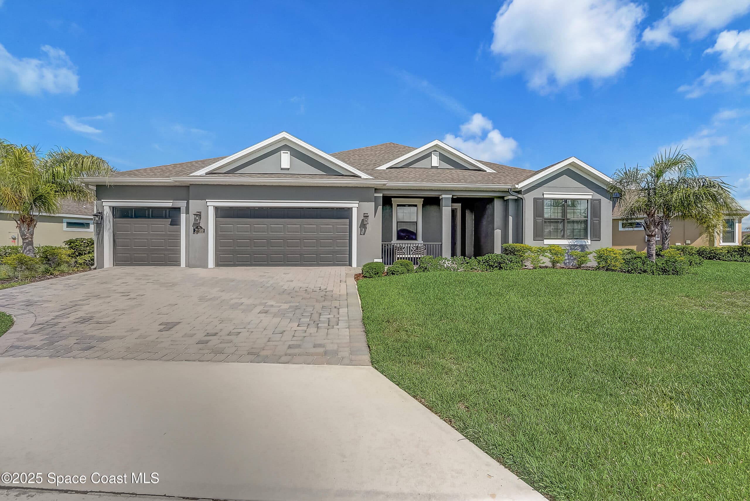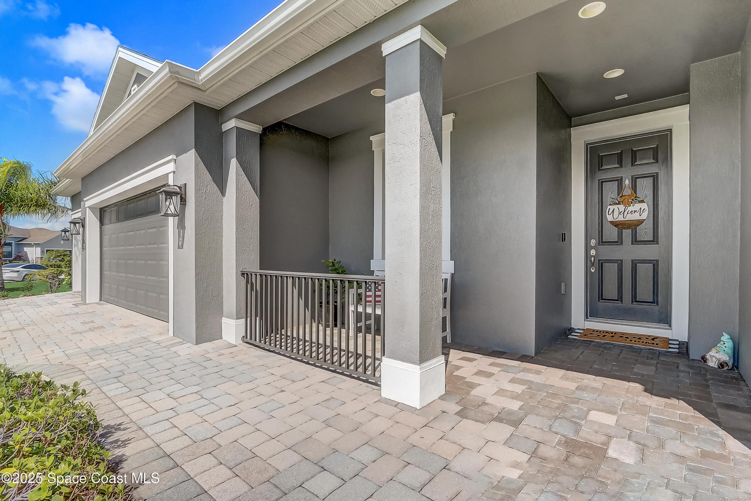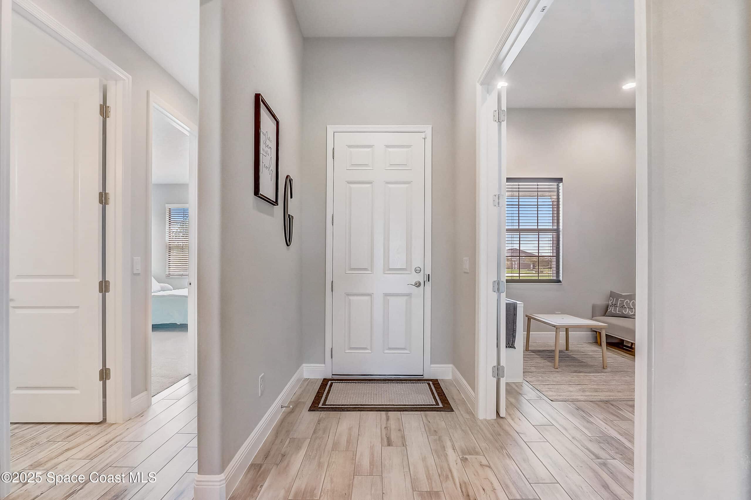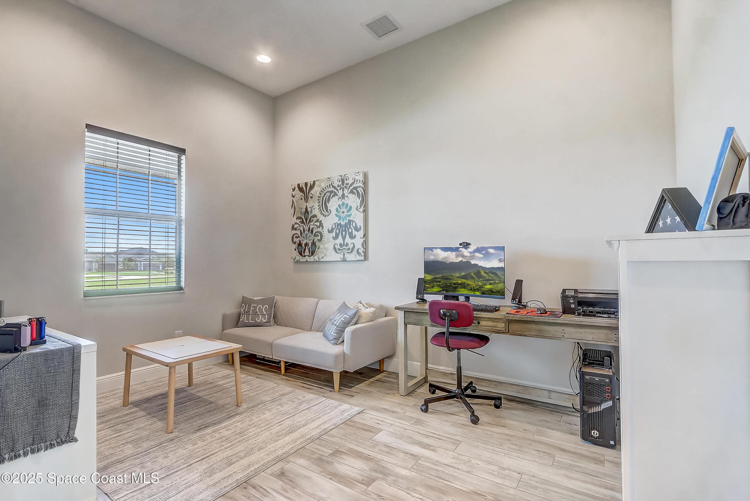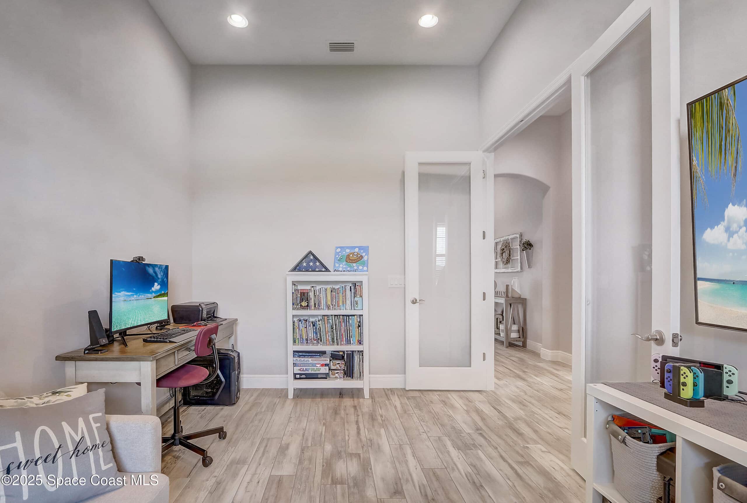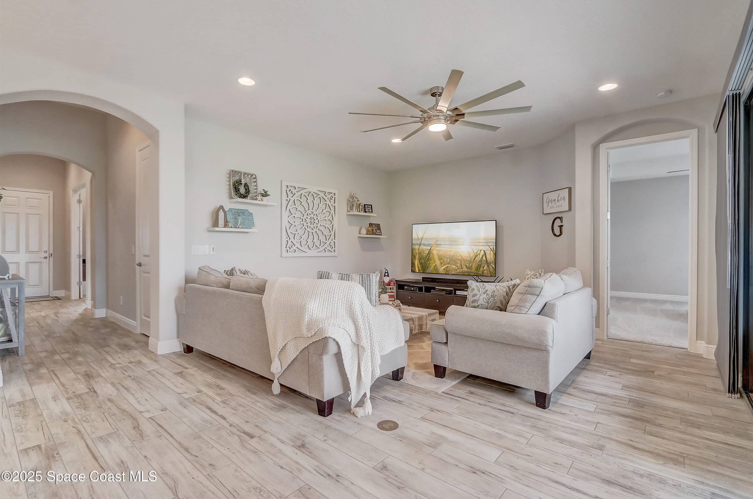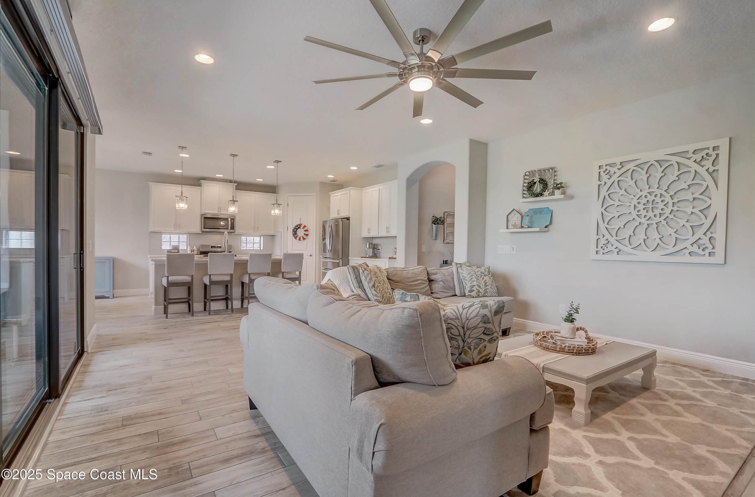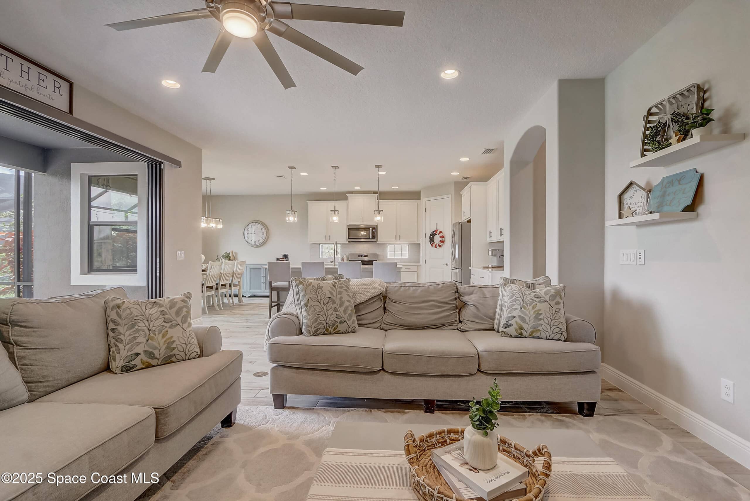7959 Sedem Place, Melbourne, FL, 32940
7959 Sedem Place, Melbourne, FL, 32940Basics
- Date added: Added 4 months ago
- Category: Residential
- Type: Single Family Residence
- Status: Active
- Bedrooms: 3
- Bathrooms: 3
- Area: 2302 sq ft
- Lot size: 0.24 sq ft
- Year built: 2021
- Subdivision Name: Trasona
- Bathrooms Full: 2
- Lot Size Acres: 0.24 acres
- Rooms Total: 10
- County: Brevard
- MLS ID: 1047595
Description
-
Description:
''Bundled service pricing available for buyers. Connect with the listing agent for details.'' This property qualifies for a preferred lender incentive. This premium home in the highly sought-after community of Trasona offers the perfect blend of comfort, style, and convenience. Featuring 3 spacious bedrooms, a dedicated office/flex space or optional 4th bedroom, and 2.5 bathrooms, this well-designed floor plan provides versatile living spaces for both relaxation and productivity. Upon arrival, you're welcomed by an oversized paver driveway, a 3-car garage with dual bay doors & epoxy floors, also do not forget that charming front rocker porch that sets the tone for what's to come inside.
Step through the front door to discover premium plank tile flooring, plush carpeting, and abundant natural light flowing throughout the impact resistant premium windows and into the open layout. The gourmet kitchen is a chef's dream, complete with a gas cooktop, large island, dining nook, walk-in pantry, and a full stainless steel appliance packageall overlooking the expansive living room and triple slider leading to the outdoor oasis. The backyard is made for entertaining, featuring a fully screened, partially covered lanai with paver flooring that seamlessly extends your indoor living to the outdoors.
As a resident of Trasona, you'll also enjoy access to Addison Village Club, which offers exclusive amenities including resort-style pools, tennis and pickleball courts, bocce ball, and a state-of-the-art fitness center. Don't miss your opportunity to own this beautifully upgraded home in one of Viera's most desirable communities.
Show all description
Location
Building Details
- Building Area Total: 3027 sq ft
- Construction Materials: Block, Stucco
- Architectural Style: Contemporary
- Sewer: Public Sewer
- Heating: Central, Electric, Heat Pump, 1
- Current Use: Residential, Single Family
- Roof: Shingle
Video
- Virtual Tour URL Unbranded: https://my.matterport.com/show/?m=PcpBxV2P5Y4&brand=0
Amenities & Features
- Laundry Features: In Unit
- Flooring: Carpet, Tile
- Utilities: Cable Available, Cable Connected, Electricity Available, Electricity Connected, Natural Gas Available, Natural Gas Connected, Sewer Available, Sewer Connected, Water Available, Water Connected
- Association Amenities: Basketball Court, Clubhouse, Other, Park, Playground, Shuffleboard Court, Tennis Court(s), Pickleball, Pool
- Parking Features: Attached, Garage, Garage Door Opener, Guest, On Street
- Garage Spaces: 3, 1
- WaterSource: Public,
- Appliances: Disposal, Dishwasher, Gas Range, Microwave, Refrigerator
- Interior Features: Breakfast Bar, Ceiling Fan(s), Eat-in Kitchen, Kitchen Island, Open Floorplan, Pantry, Walk-In Closet(s)
- Lot Features: Corner Lot, Few Trees
- Patio And Porch Features: Covered, Front Porch, Rear Porch, Screened
- Exterior Features: Other
- Cooling: Central Air, Electric
Fees & Taxes
- Tax Assessed Value: $7,543.98
- Association Fee Frequency: Quarterly
School Information
- HighSchool: Viera
- Middle Or Junior School: DeLaura
- Elementary School: Quest
Miscellaneous
- Listing Terms: Cash, Conventional, FHA, VA Loan
- Special Listing Conditions: Standard
- Pets Allowed: Yes
Courtesy of
- List Office Name: Redfin Corp.

