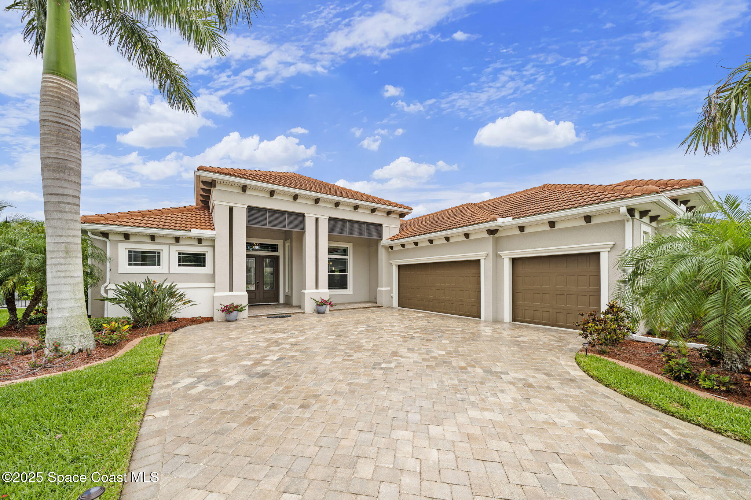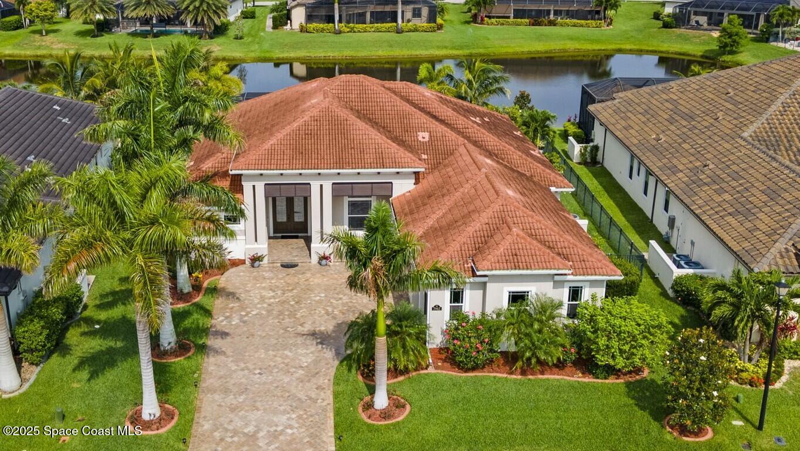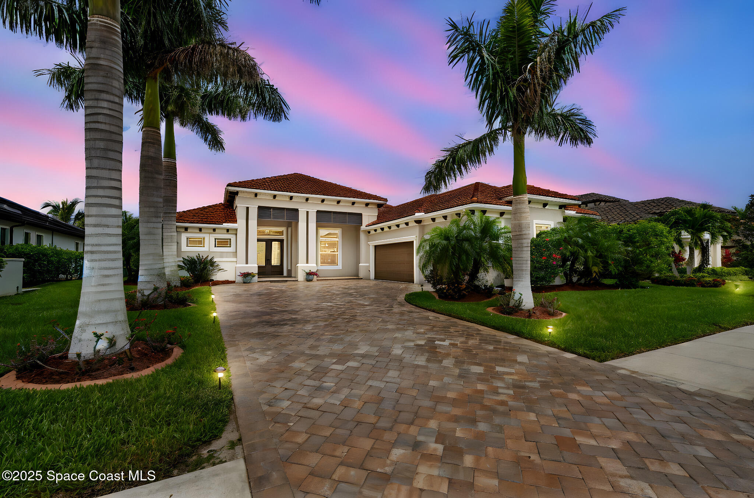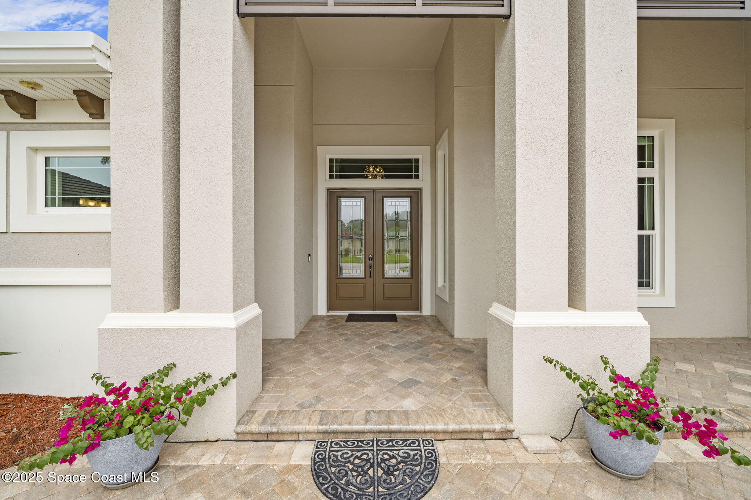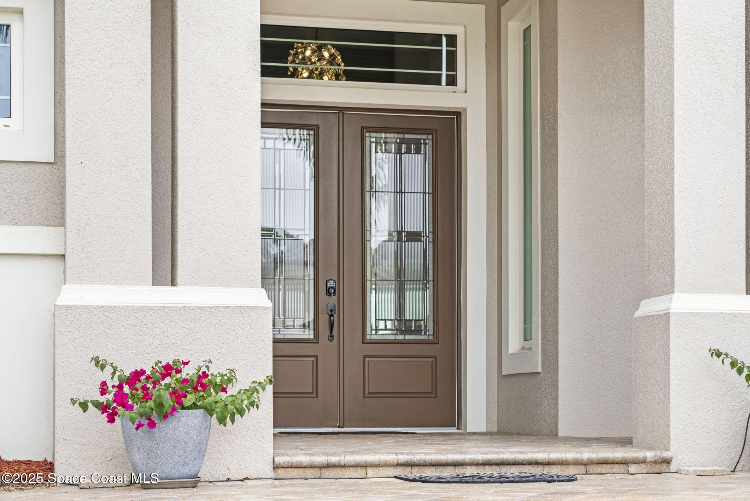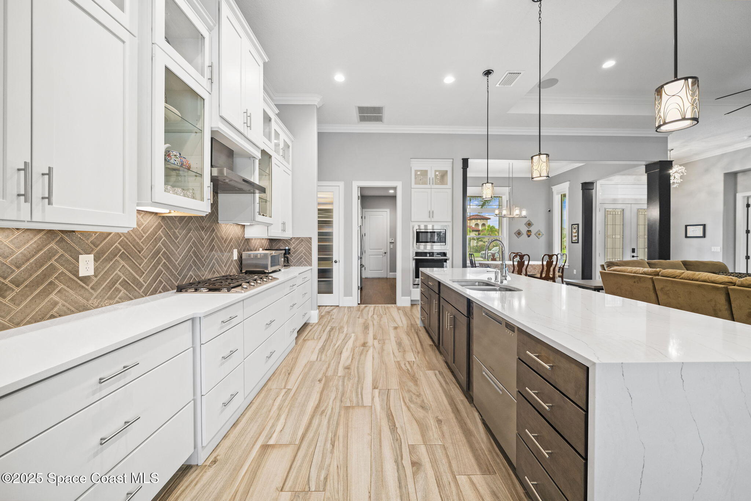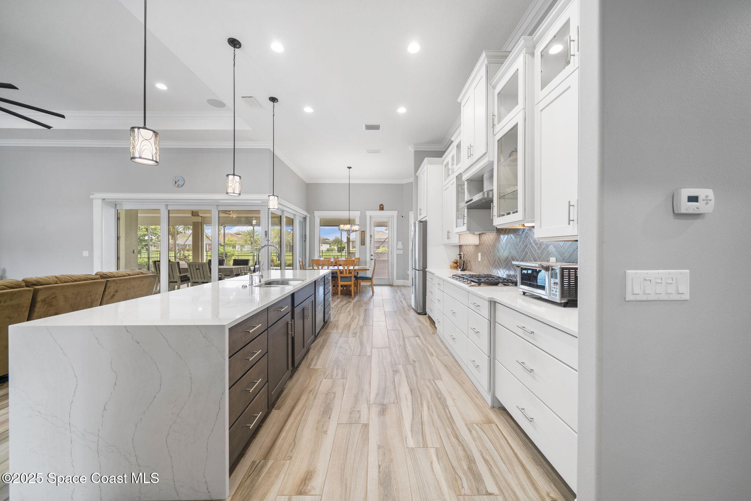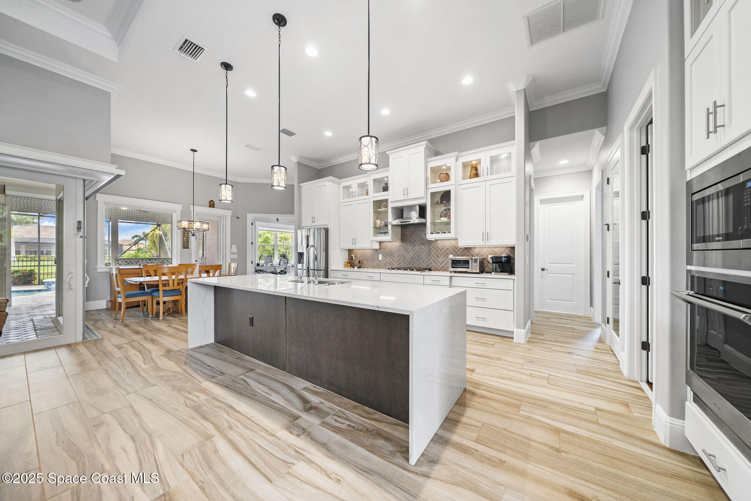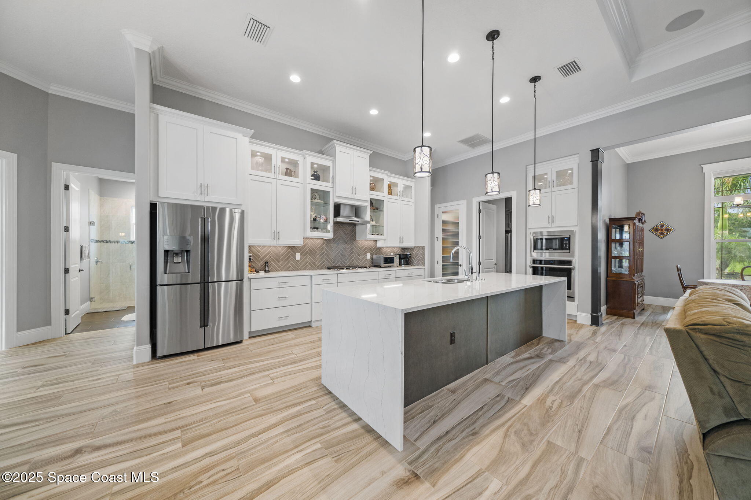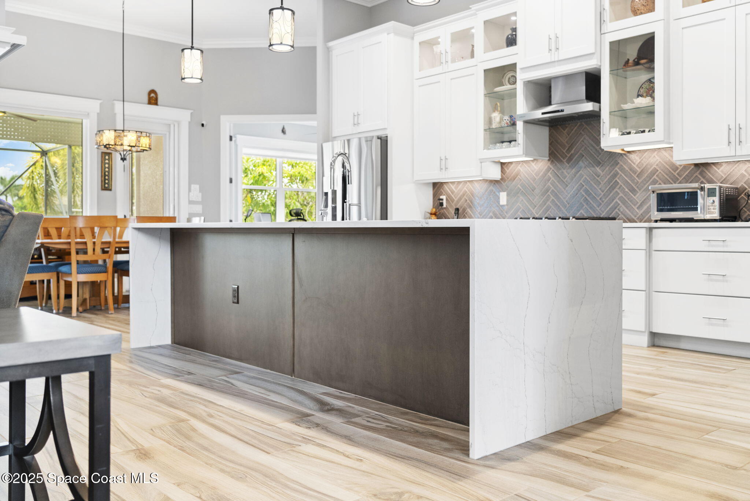7962 Barrosa Circle, Melbourne, FL, 32940
7962 Barrosa Circle, Melbourne, FL, 32940Basics
- Date added: Added 5 months ago
- Category: Residential
- Type: Single Family Residence
- Status: Active
- Bedrooms: 3
- Bathrooms: 3
- Area: 2660 sq ft
- Lot size: 0.27 sq ft
- Year built: 2018
- Subdivision Name: Seville at Addison Village
- Bathrooms Full: 3
- Lot Size Acres: 0.27 acres
- Rooms Total: 0
- County: Brevard
- MLS ID: 1047661
Description
-
Description:
Welcome to luxury living in the heart of Viera! Located in the exclusive gated community of Seville at Addison Village, this stunning 3-bed, 3-bath, pool home with a flex room/office and 3-car garage is the epitome of Florida elegance and comfort! Built in 2018, this home boasts an impressive open-concept layout with soaring ceilings, elegant crown molding, and custom oversized baseboards. The designer kitchen is a showstopper, featuring crisp white shaker cabinetry, quartz countertops, stainless steel appliances, and a large center island perfect for entertaining. Beautiful plank tile flooring flows throughout the entire home, enhancing the home's clean and cohesive style. The spacious primary suite is your private retreat, complete with dual quartz vanities, a large glass-enclosed walk-in shower, his & her walk-in closets, and private access to the lanai. Step outside to your personal backyard oasis—a screened lanai and pool area designed for year-round enjoyment. IMPACT WINDOWS Take a dip in the sparkling pool with spa, unwind in the shaded lounge area, or fire up the gas cooktop in the summer kitchen for an evening of outdoor dining and entertaining.
Additional premium features include:
IMPACT RATED WINDOWS
Concrete tile roof
Sealed paver driveway and lanai
Whole-house water softener system
Electric storm shutters for the lanai
Custom window blinds
Generous storage in the oversized 3-car garage
Mango Trees in the backyardResidents of Seville enjoy exclusive access to Addison Village Club, with resort-style amenities including pools, tennis courts, fitness center, and more.
Don't miss this rare opportunity to own one of Viera's finest properties. Schedule your private showing today!
Show all description
Location
- View: Lake
Building Details
- Construction Materials: Block, Stone, Stucco
- Architectural Style: Traditional
- Sewer: Public Sewer
- Heating: Central, Natural Gas, 1
- Current Use: Residential, Single Family
- Roof: Concrete, Tile
- Levels: One
Video
- Virtual Tour URL Unbranded: https://www.propertypanorama.com/instaview/spc/1047661
Amenities & Features
- Laundry Features: In Unit
- Pool Features: Heated, In Ground, Screen Enclosure, Salt Water
- Flooring: Tile
- Utilities: Cable Connected, Electricity Connected, Natural Gas Connected, Sewer Connected, Water Connected
- Association Amenities: Basketball Court, Clubhouse, Fitness Center, Park, Playground, Tennis Court(s), Pickleball, Children's Pool, Pool
- Parking Features: Garage, Garage Door Opener
- Waterfront Features: Lake Front
- Garage Spaces: 3, 1
- WaterSource: Public, 1
- Appliances: Dryer, Disposal, Dishwasher, Electric Water Heater, Gas Cooktop, Gas Oven, Ice Maker, Microwave, Refrigerator, Washer, Water Softener Owned
- Interior Features: Breakfast Bar, Built-in Features, Ceiling Fan(s), Eat-in Kitchen, His and Hers Closets, Kitchen Island, Open Floorplan, Pantry, Vaulted Ceiling(s), Walk-In Closet(s), Breakfast Nook
- Lot Features: Sprinklers In Front, Sprinklers In Rear
- Patio And Porch Features: Covered, Porch, Rear Porch, Screened
- Exterior Features: Outdoor Kitchen, Impact Windows
- Cooling: Central Air, Electric
Fees & Taxes
- Tax Assessed Value: $8,523.46
- Association Fee Frequency: Semi-Annually
School Information
- HighSchool: Viera
- Middle Or Junior School: Viera Middle School
- Elementary School: Quest
Miscellaneous
- Road Surface Type: Asphalt
- Listing Terms: Cash, Conventional, FHA, VA Loan
- Special Listing Conditions: Standard
- Pets Allowed: Yes
Courtesy of
- List Office Name: EXP Realty, LLC

