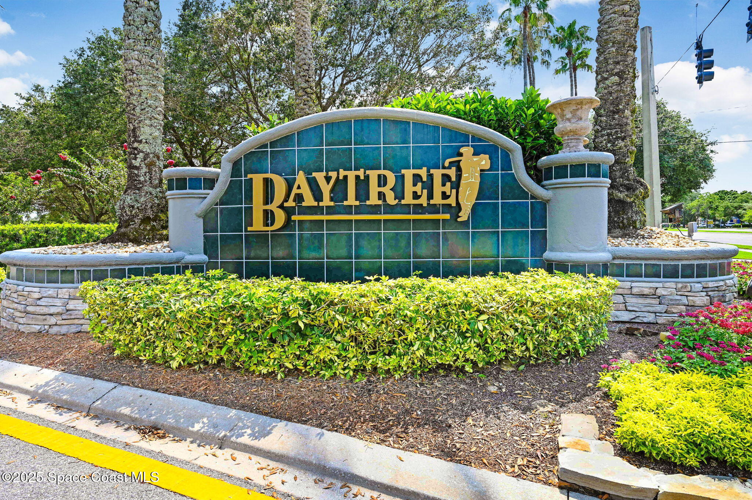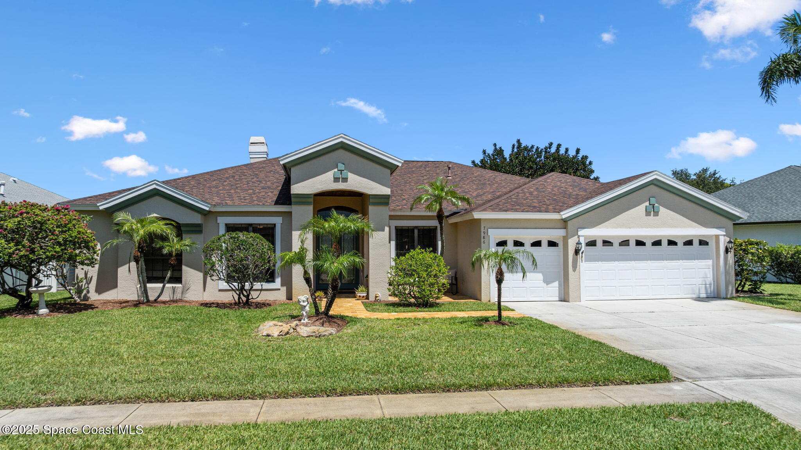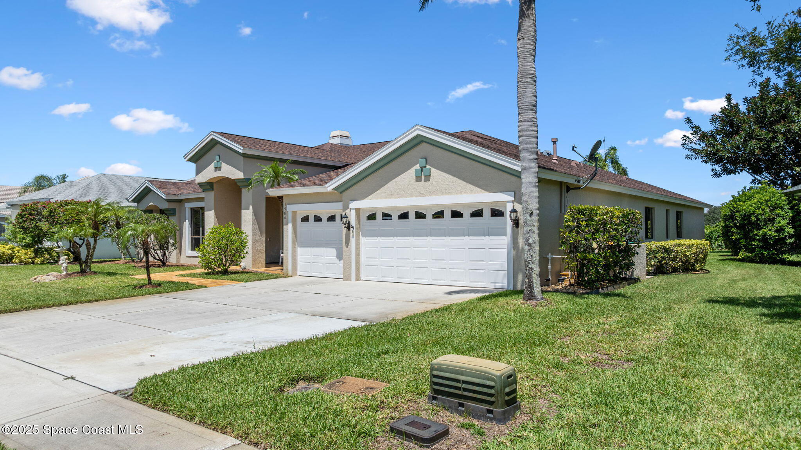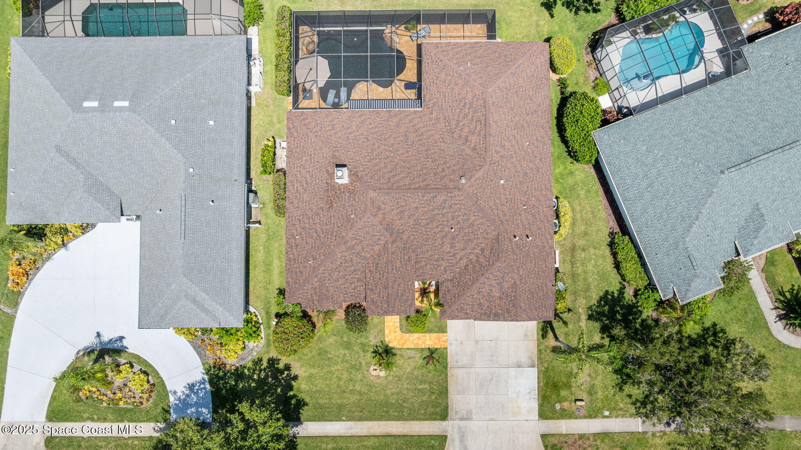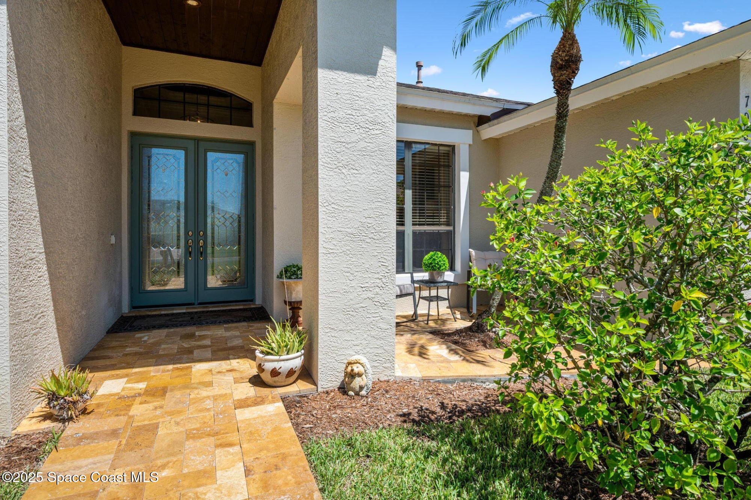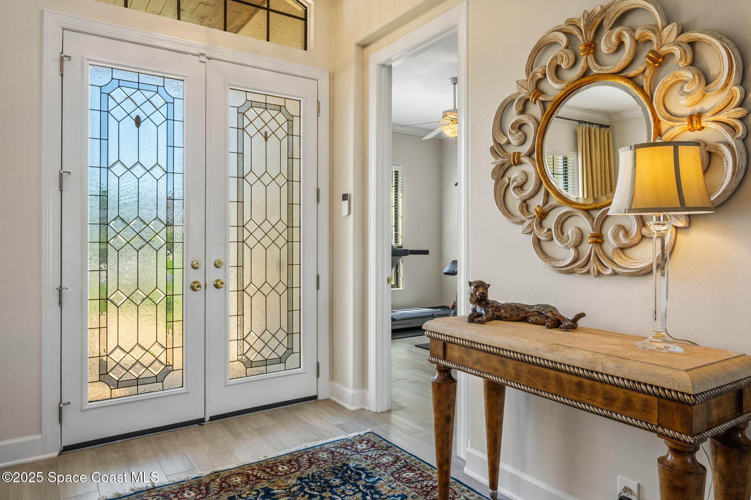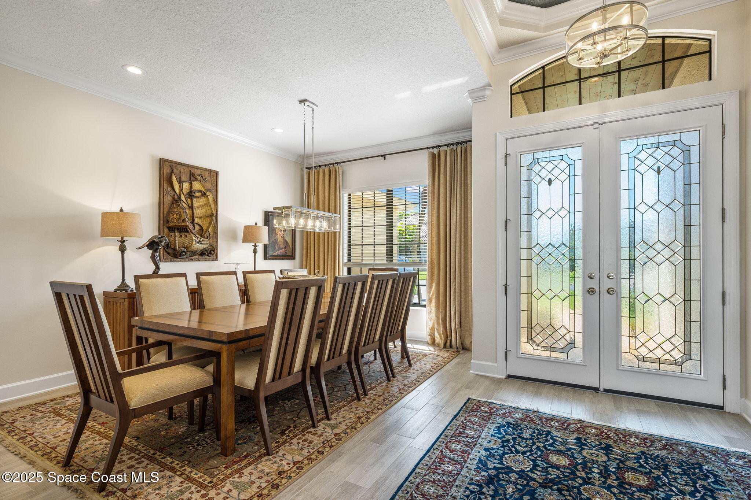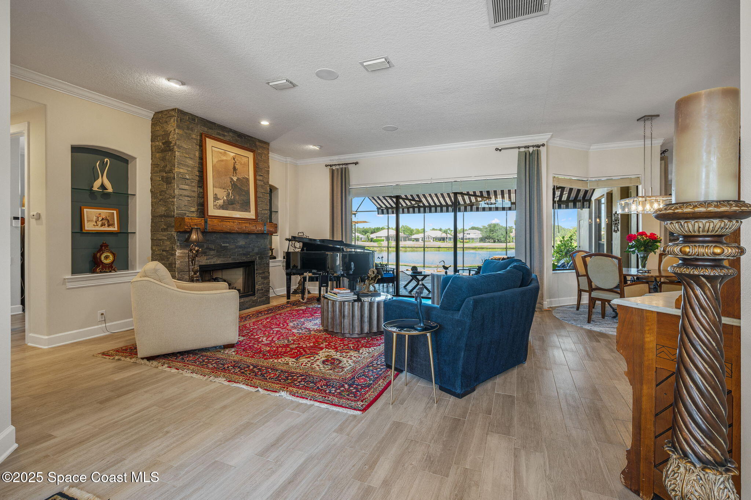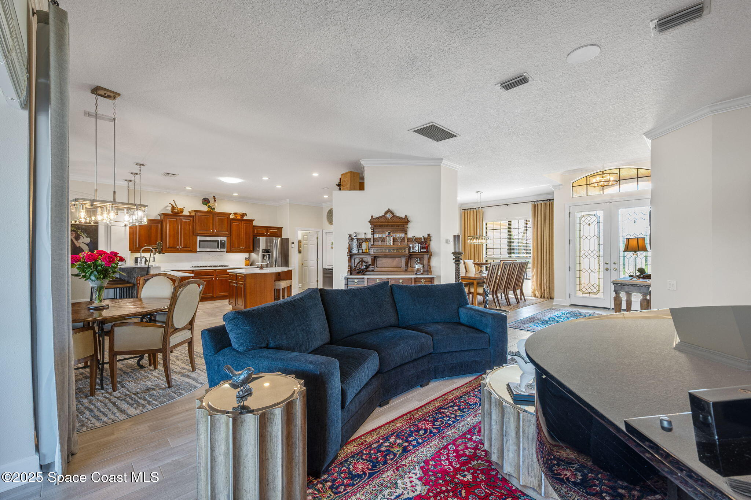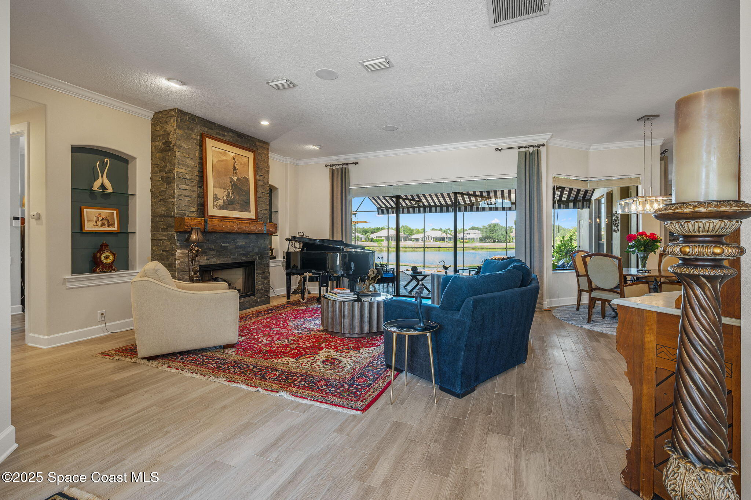7986 Bradwick Way, Melbourne, FL, 32940
7986 Bradwick Way, Melbourne, FL, 32940Basics
- Date added: Added 3 months ago
- Category: Residential
- Type: Single Family Residence
- Status: Active
- Bedrooms: 4
- Bathrooms: 4
- Area: 3213 sq ft
- Lot size: 0.25 sq ft
- Year built: 1999
- Subdivision Name: Baytree PUD Phase 1 Stage 1-5
- Bathrooms Full: 3
- Lot Size Acres: 0.25 acres
- Rooms Total: 0
- Zoning: Residential
- County: Brevard
- MLS ID: 1052583
Description
-
Description:
Baytree is a highly sought after community known for its luxurious lifestyle, championship golf course and serene environment. Nestled on the 5th tee box with stunning sunset views you'll find this elegantly appointed executive home. Upon entering this Arther Rutenberg floorplan you'll be greeted with the breathtaking views of 2 waterfalls cascading into a saltwater system infinity edged pool. A Travertine pool deck and lanai complete this outdoor oasis. As you tour through this home you'll notice crown molding, whole home audio system, inside & out with newly updated lighting and bathroom fixtures throughout. The gourmet kitchen and all baths are beautifully appointed with newly installed Cambria Quartz counter tops. A Viking gas stovetop compliments the double wall ovens which make entertaing a breeze. A full list of upgrades and rennovations will be provided on your tour. Don't miss the oppurtunity! This beautiful home is conveintly located close to premium shopping & dining.
Show all description
Location
- View: Golf Course, Lake, Pool
Building Details
- Building Area Total: 3900 sq ft
- Construction Materials: Block, Concrete
- Architectural Style: Ranch
- Sewer: Public Sewer
- Heating: Central, Electric, Zoned, 1
- Current Use: Residential, Golf Course, Single Family
- Roof: Shingle
- Levels: One
Video
- Virtual Tour URL Unbranded: https://www.propertypanorama.com/instaview/spc/1052583
Amenities & Features
- Laundry Features: Gas Dryer Hookup, Sink, Washer Hookup
- Pool Features: Gas Heat, Heated, In Ground, Pool Cover, Screen Enclosure, Salt Water, Waterfall
- Flooring: Tile
- Utilities: Cable Available, Cable Connected, Electricity Available, Electricity Connected, Natural Gas Available, Natural Gas Connected, Sewer Available, Sewer Connected, Water Available, Water Connected
- Association Amenities: Clubhouse, Golf Course, Gated, Playground, Security, Pickleball, Pool
- Parking Features: Garage, Garage Door Opener, Gated
- Fireplace Features: Gas
- Garage Spaces: 3, 1
- WaterSource: Public,
- Appliances: Convection Oven, Dryer, Disposal, Double Oven, Dishwasher, Electric Oven, Freezer, Gas Cooktop, Gas Water Heater, Instant Hot Water, Ice Maker, Microwave, Plumbed For Ice Maker, Refrigerator, Washer
- Interior Features: Breakfast Bar, Built-in Features, Ceiling Fan(s), Entrance Foyer, Eat-in Kitchen, His and Hers Closets, Kitchen Island, Open Floorplan, Pantry, Walk-In Closet(s), Primary Bathroom -Tub with Separate Shower, Split Bedrooms, Breakfast Nook, Jack and Jill Bath
- Lot Features: On Golf Course
- Window Features: Skylight(s)
- Patio And Porch Features: Covered, Deck, Front Porch, Patio, Porch, Rear Porch, Screened
- Fireplaces Total: 1
- Cooling: Central Air, Zoned
Fees & Taxes
- Tax Assessed Value: $8,324.05
- Association Fee Frequency: Annually
- Association Fee Includes: Maintenance Grounds
School Information
- HighSchool: Viera
- Middle Or Junior School: Viera Middle School
- Elementary School: Quest
Miscellaneous
- Road Surface Type: Asphalt
- Listing Terms: Cash, Conventional, FHA, VA Loan
- Special Listing Conditions: Standard
Courtesy of
- List Office Name: Cocoa Beach Best Realty, LLC

