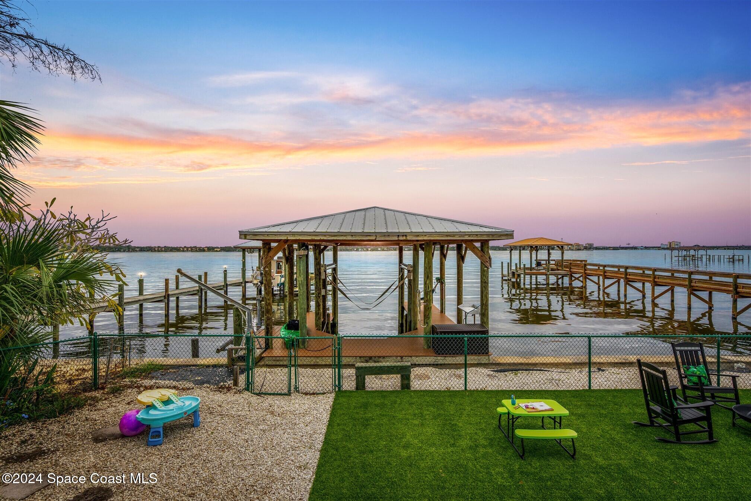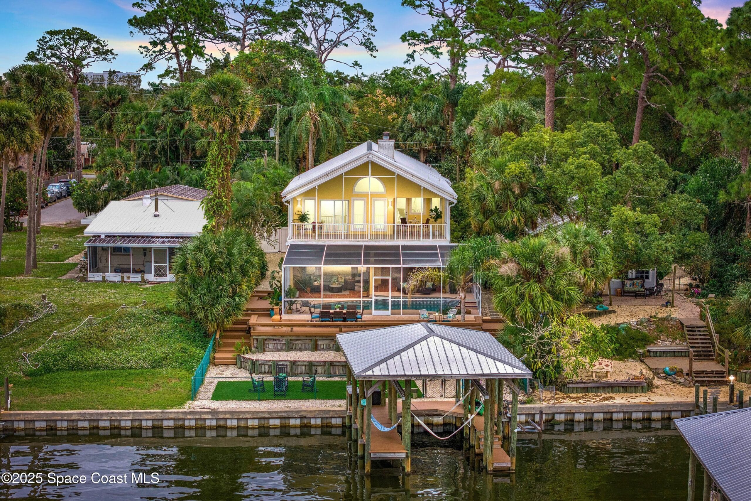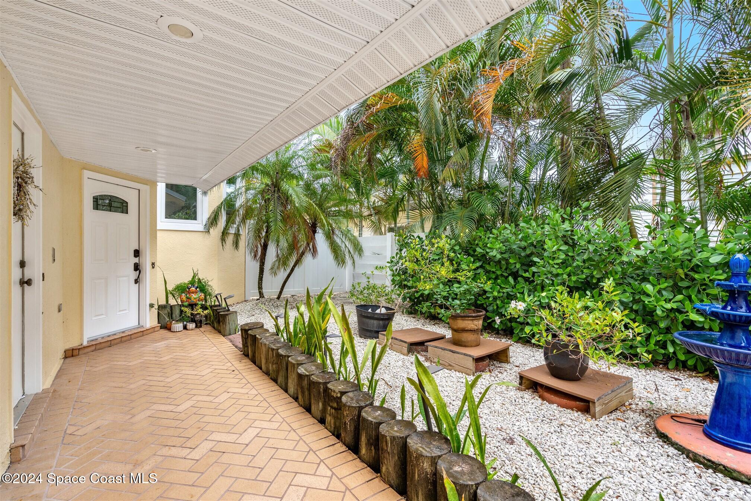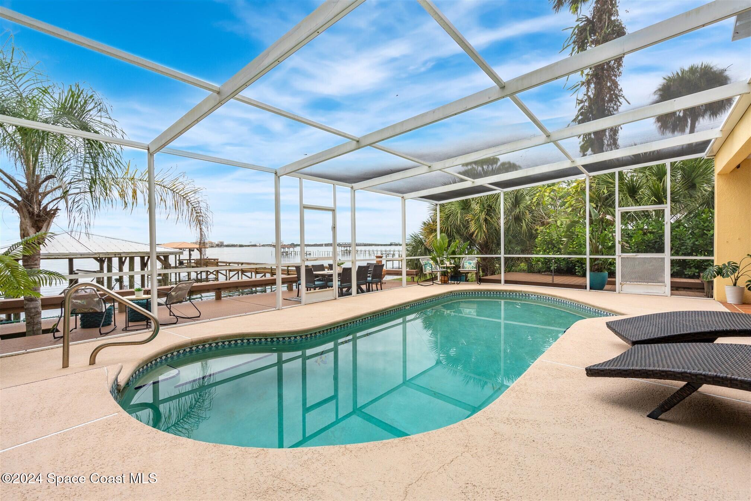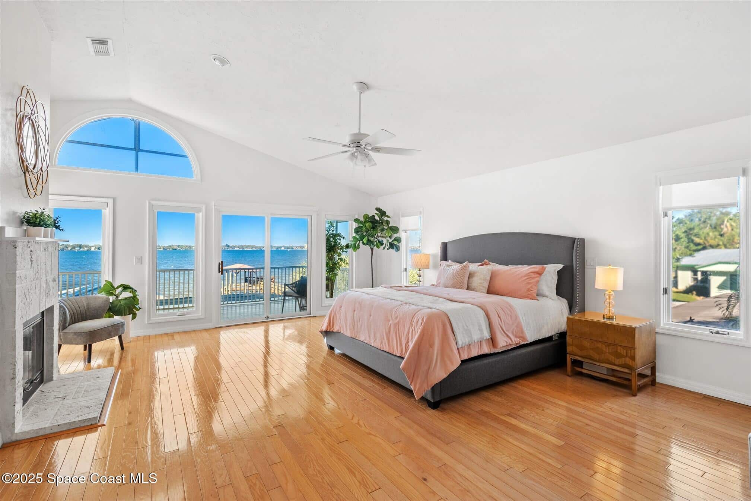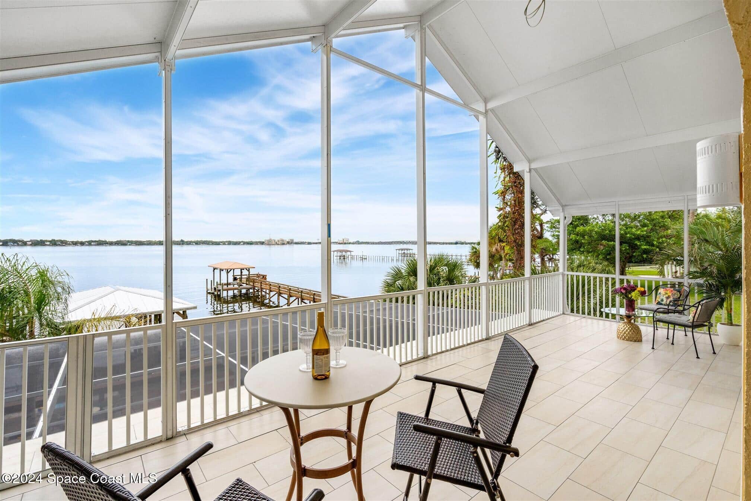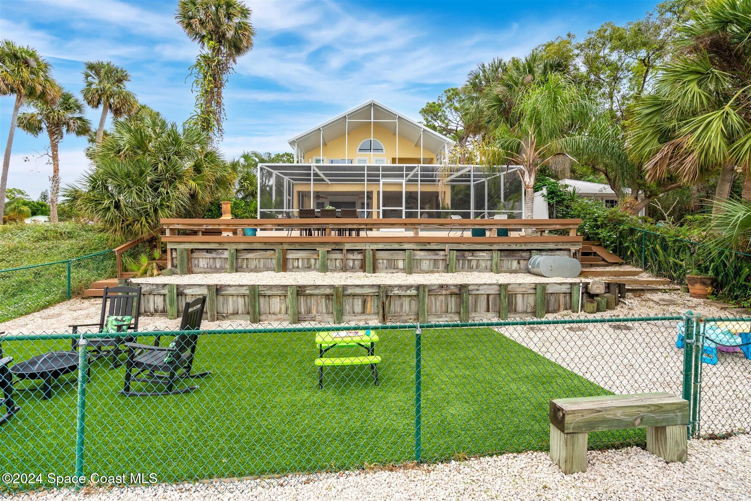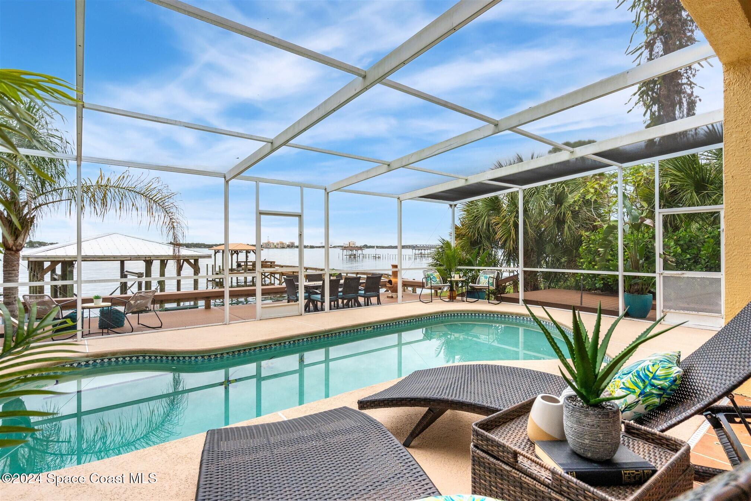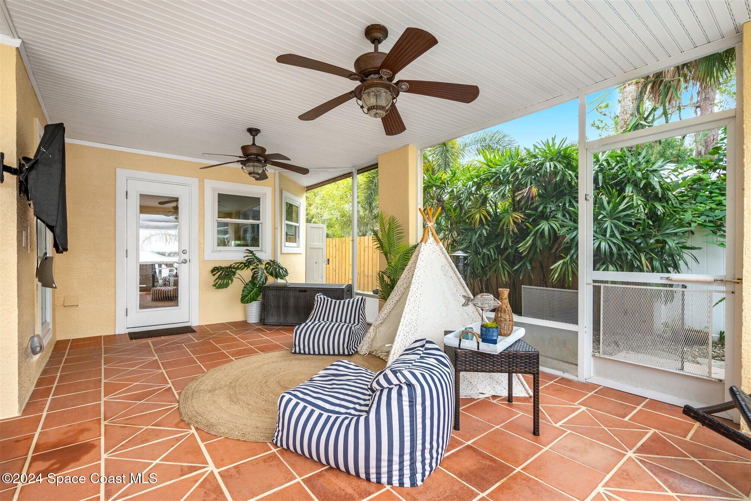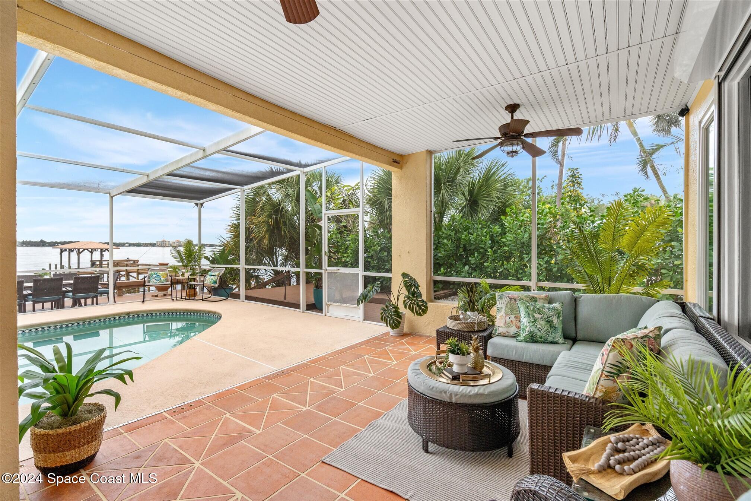801 Grandview Drive, Merritt Island, FL, 32952
801 Grandview Drive, Merritt Island, FL, 32952Basics
- Date added: Added 5 months ago
- Category: Residential
- Type: Single Family Residence
- Status: Active
- Bedrooms: 4
- Bathrooms: 4
- Area: 3960 sq ft
- Lot size: 0.23 sq ft
- Year built: 1990
- Subdivision Name: None
- Bathrooms Full: 3
- Lot Size Acres: 0.23 acres
- Rooms Total: 0
- Zoning: Residential
- County: Brevard
- MLS ID: 1048820
Description
-
Description:
LISTED BELOW DESKTOP APPRAISAL!!! Incredible waterfront opportunity—13 feet above sea level with NO flood insurance required! This spacious 3,960 sq ft home features 4 bedrooms, 3.5 baths, an office, loft, and bonus room, offering versatile space for families or multigenerational living. Boaters will love the covered dock with 6,000 lb boat lift, jet ski lift, and composite decking, all overlooking the Indian River. Enjoy direct river frontage, and easy access to sandbar islands, dockside restaurants, and more. The home features a private in-law suite with its own entrance, kitchen, living room, bedroom, and bath—perfect for guests or rental income. Upstairs, the luxurious primary suite offers floor-to-ceiling windows, private balcony, jacuzzi tub, and walk-in shower overlooking the water. A coral stone fireplace, tankless gas water heater, stainless steel appliances, and new metal roof (2022) add both charm and function. See ''MORE'' Exterior painted in 2024. The exterior is designed for low-maintenance living with white rock landscaping in the front and a fully fenced backyard ideal for pets. Enjoy a saltwater pool and abundant outdoor living space.
Located just minutes from Cocoa Beach, Cocoa Village, and the Space Coast's top destinations. This home is a true waterfront retreat with flexible living options, stunning views, and unbeatable location.
Show all description
Location
- View: Pool, River, Water, Intracoastal
Building Details
- Building Area Total: 4477 sq ft
- Construction Materials: Frame, Stucco
- Architectural Style: Multi Generational, Other
- Sewer: Aerobic Septic
- Heating: Central, Electric, 1
- Current Use: Residential
- Roof: Metal
- Levels: Two
Video
- Virtual Tour URL Unbranded: https://www.tourfactory.com/idxr3211328
Amenities & Features
- Laundry Features: Electric Dryer Hookup, Washer Hookup
- Pool Features: In Ground, Screen Enclosure, Salt Water
- Flooring: Other, Tile, Wood
- Utilities: Cable Available, Cable Connected, Electricity Available, Electricity Connected, Water Available, Water Connected
- Fencing: Back Yard, Chain Link, Vinyl, Fenced
- Parking Features: Additional Parking, Attached, Garage, Garage Door Opener
- Waterfront Features: Navigable Water, River Front, Seawall, Intracoastal
- Fireplace Features: Other, Wood Burning
- Garage Spaces: 2, 1
- WaterSource: Public, 1
- Appliances: Disposal, Dishwasher, Electric Range, Electric Water Heater, Gas Water Heater, Ice Maker, Microwave, Refrigerator, Tankless Water Heater
- Interior Features: Breakfast Bar, Built-in Features, Ceiling Fan(s), Entrance Foyer, Eat-in Kitchen, In-Law Floorplan, Pantry, Vaulted Ceiling(s), Wet Bar, Walk-In Closet(s), Primary Bathroom -Tub with Separate Shower, Split Bedrooms, Breakfast Nook, Guest Suite
- Lot Features: Dead End Street
- Patio And Porch Features: Covered, Deck, Patio, Porch, Screened, Side Porch
- Exterior Features: Balcony, Dock, Outdoor Shower, Boat Lift, Other
- Fireplaces Total: 2
- Cooling: Central Air, Electric
Fees & Taxes
- Tax Assessed Value: $9,772
School Information
- HighSchool: Merritt Island
- Middle Or Junior School: Jefferson
- Elementary School: Tropical
Miscellaneous
- Listing Terms: Cash, Conventional, FHA, VA Loan
- Special Listing Conditions: Standard
- Pets Allowed: Yes
Courtesy of
- List Office Name: Ellingson Properties

