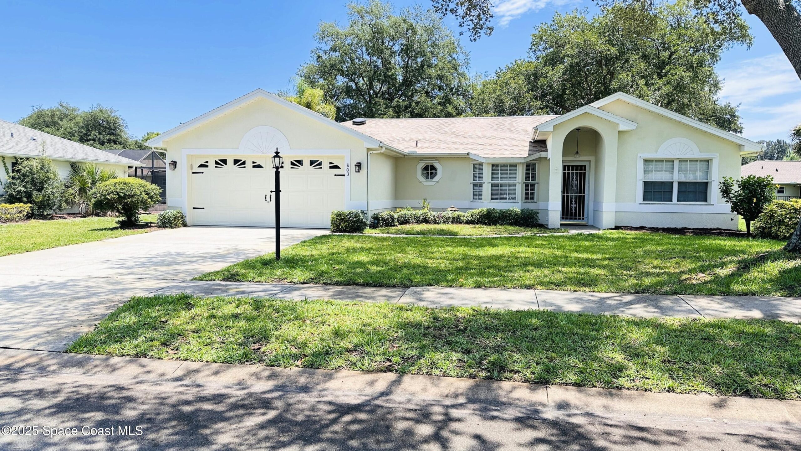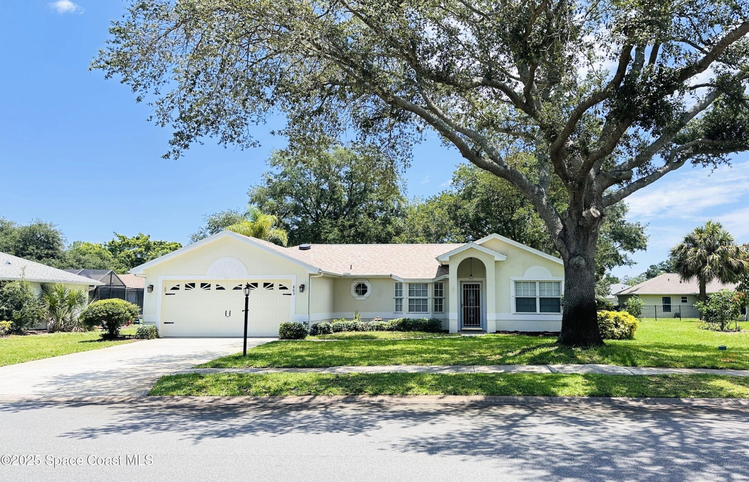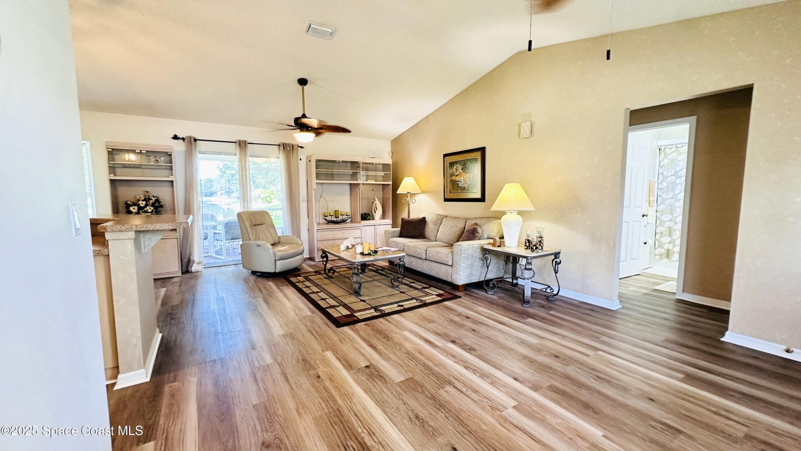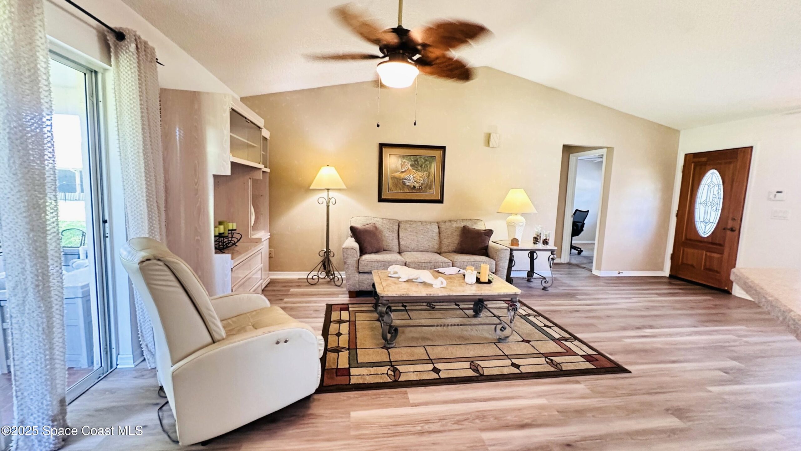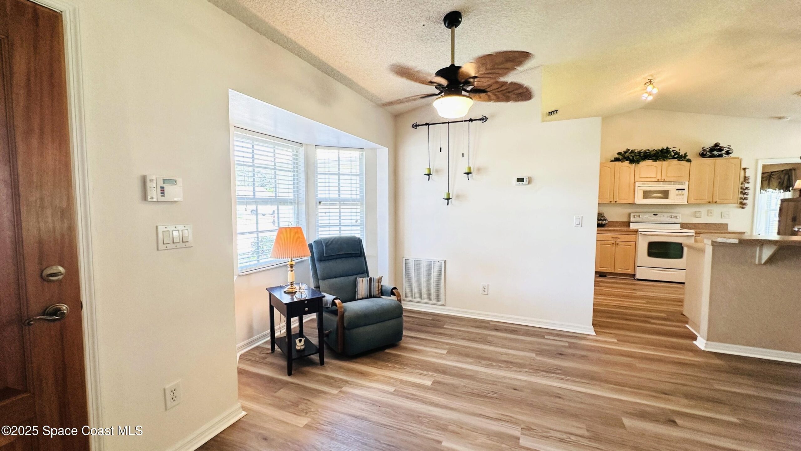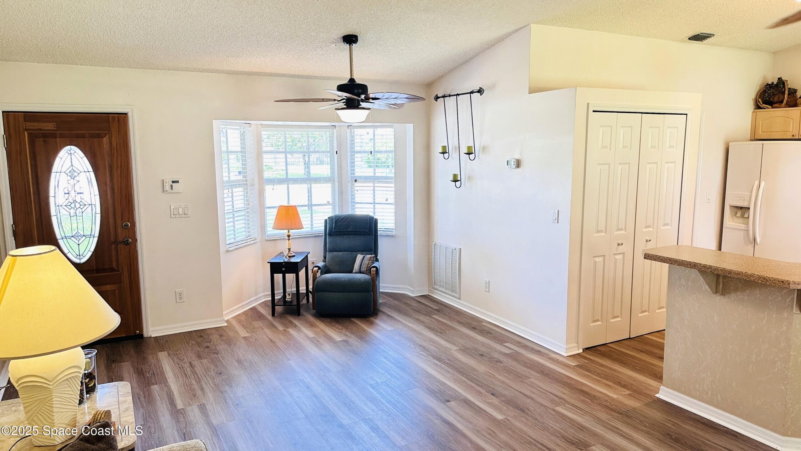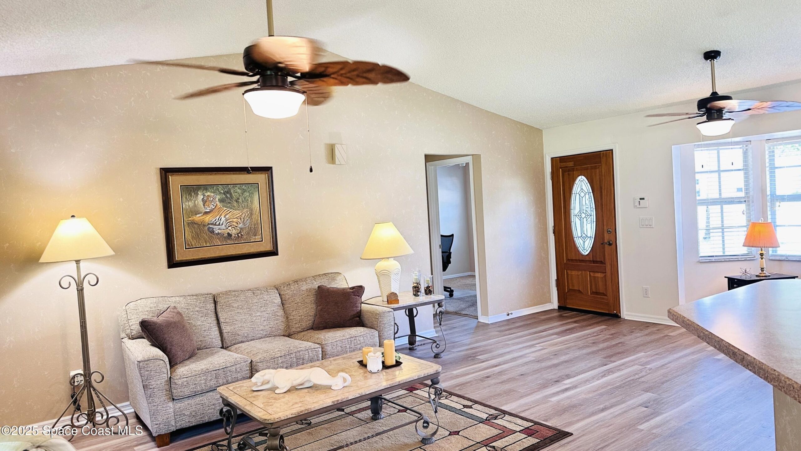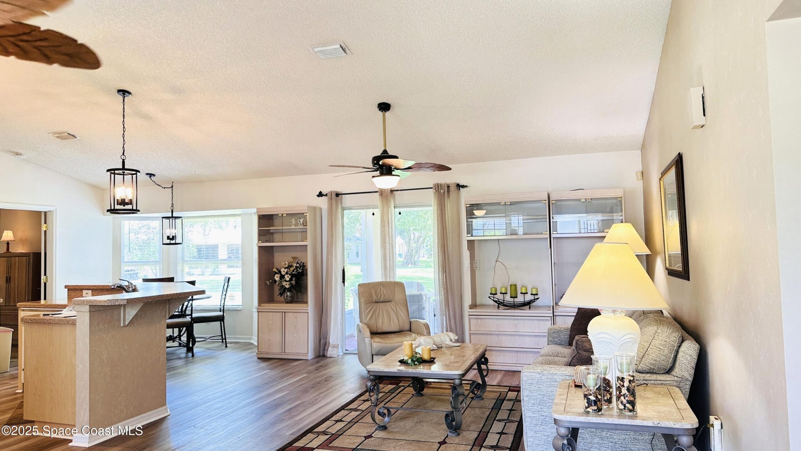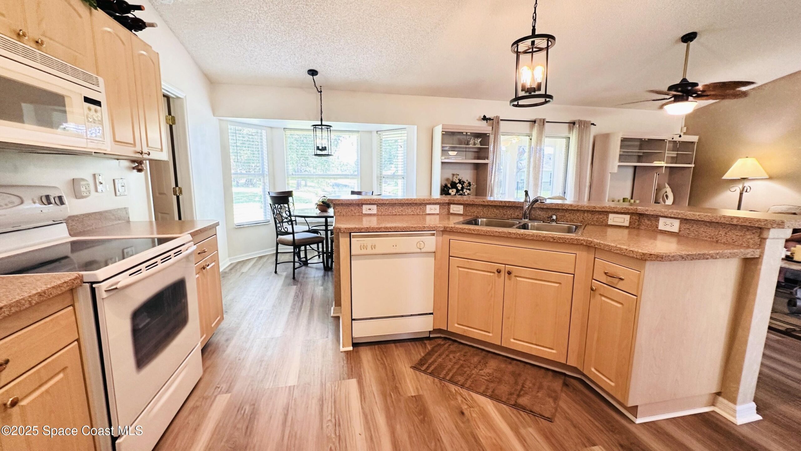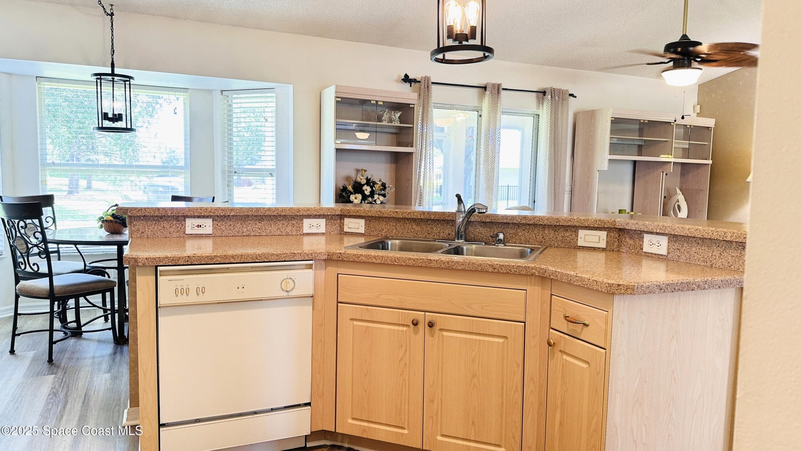803 Crossbow Drive, West Melbourne, FL, 32904
803 Crossbow Drive, West Melbourne, FL, 32904Basics
- Date added: Added 5 months ago
- Category: Residential
- Type: Single Family Residence
- Status: Active
- Bedrooms: 3
- Bathrooms: 2
- Area: 1274 sq ft
- Lot size: 0.2 sq ft
- Year built: 1996
- Subdivision Name: Hunters Creek Phase II
- Bathrooms Full: 2
- Lot Size Acres: 0.2 acres
- Rooms Total: 8
- Zoning: Residential
- County: Brevard
- MLS ID: 1047820
Description
-
Description:
Move-In Ready with Price Improvement! Updated with new luxury vinyl flooring and a newer roof, this charming 3-bedroom, 2-bath home is situated near top restaurants, shops, and schools, with easy access to I-95. Enjoy coastal living being just 10 minutes from the intercoastal waterway and 20 minutes to beautiful beaches. A perfect fit for families, retirees or downsizers seeking value and convenience in a great location!
Show all description
Location
- View: Pond
Building Details
- Building Area Total: 1674 sq ft
- Construction Materials: Concrete, Stucco
- Architectural Style: Contemporary
- Sewer: Public Sewer
- Heating: Central, Electric, 1
- Current Use: Single Family
- Roof: Shingle
- Levels: One
Video
- Virtual Tour URL Unbranded: https://www.propertypanorama.com/instaview/spc/1047820
Amenities & Features
- Laundry Features: In Unit
- Flooring: Carpet, Laminate, Tile
- Utilities: Cable Available, Electricity Connected, Natural Gas Available, Sewer Connected, Water Available, Water Connected
- Association Amenities: Management - On Site
- Parking Features: Garage
- Waterfront Features: Pond
- Garage Spaces: 2, 1
- WaterSource: Public, Well, 1
- Appliances: Dryer, Disposal, Electric Range, Electric Water Heater, Microwave, Refrigerator, Washer
- Interior Features: Breakfast Bar, Ceiling Fan(s), Kitchen Island, Open Floorplan, Pantry, Walk-In Closet(s), Primary Bathroom - Shower No Tub, Split Bedrooms
- Lot Features: Sprinklers In Front, Sprinklers In Rear, Other
- Patio And Porch Features: Porch, Screened
- Exterior Features: Storm Shutters
- Cooling: Central Air, Electric
Fees & Taxes
- Tax Assessed Value: $887.98
- Association Fee Frequency: Annually
- Association Fee Includes: Maintenance Grounds, Other
School Information
- HighSchool: Melbourne
- Middle Or Junior School: Central
- Elementary School: Roy Allen
Miscellaneous
- Road Surface Type: Paved
- Listing Terms: Cash, Conventional, FHA, VA Loan
- Special Listing Conditions: Standard
- Pets Allowed: Cats OK, Dogs OK
Courtesy of
- List Office Name: HomeSmart Coastal Realty

