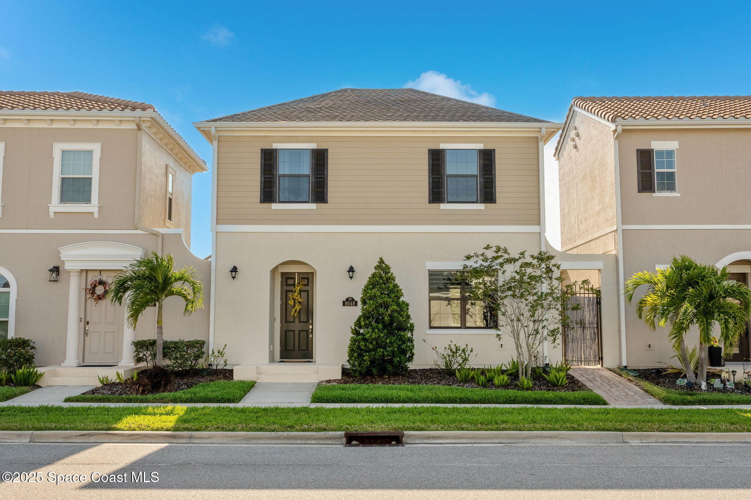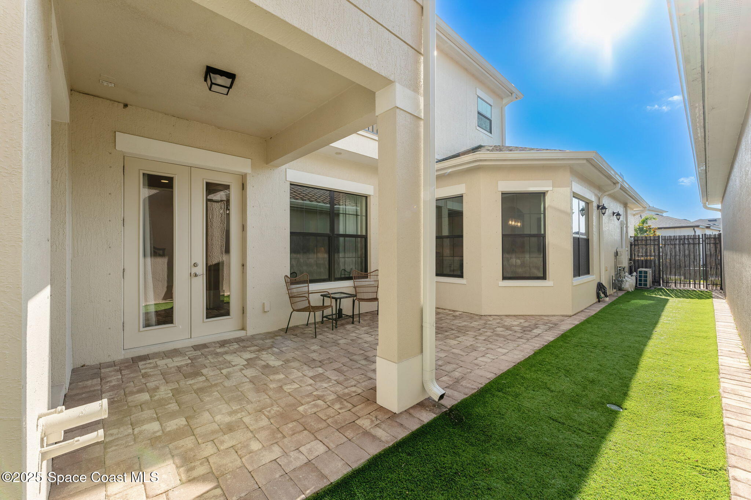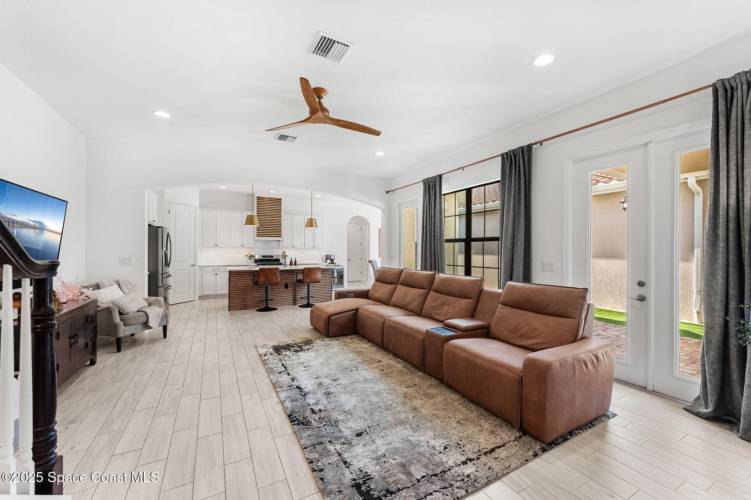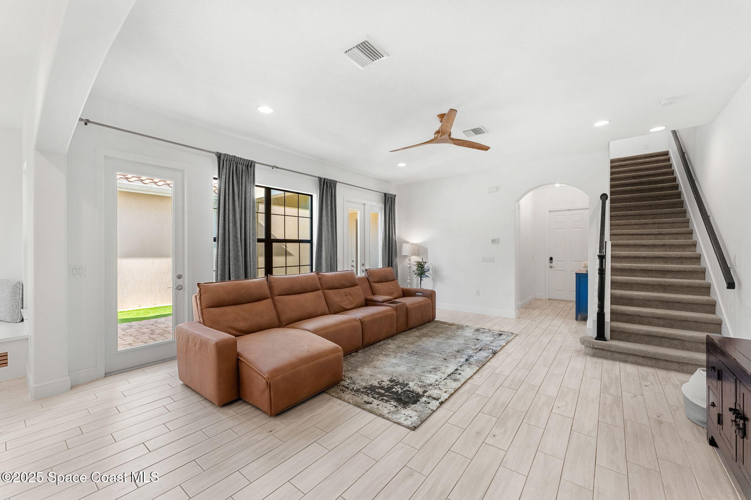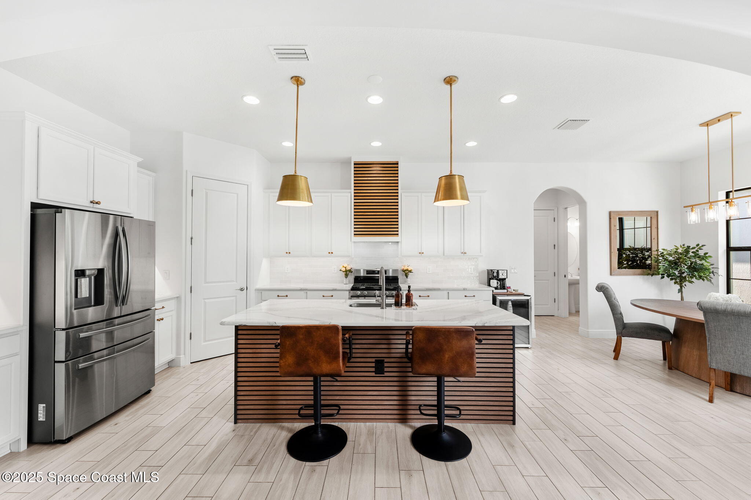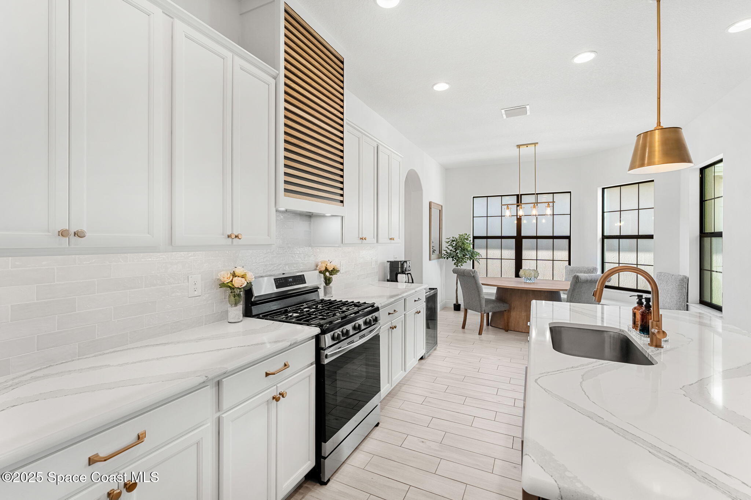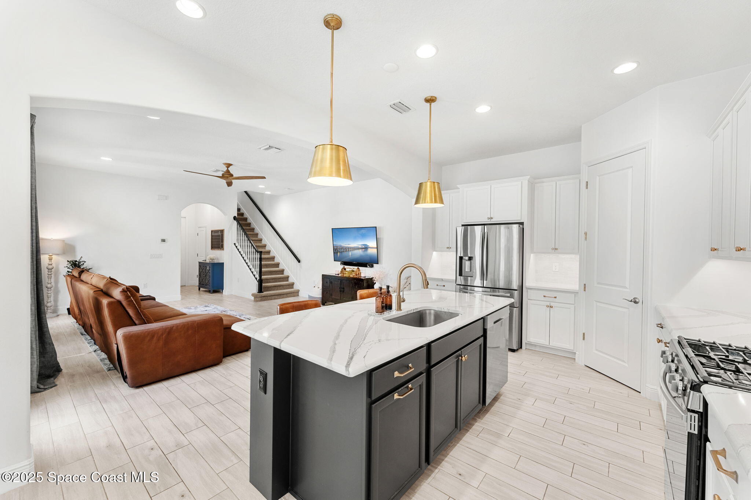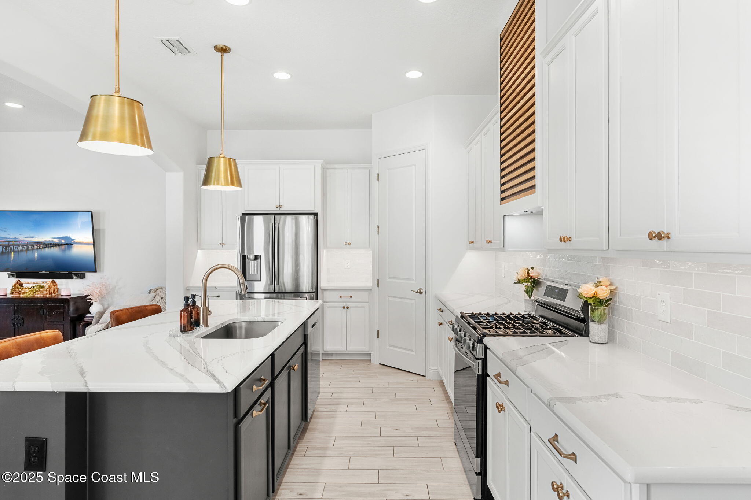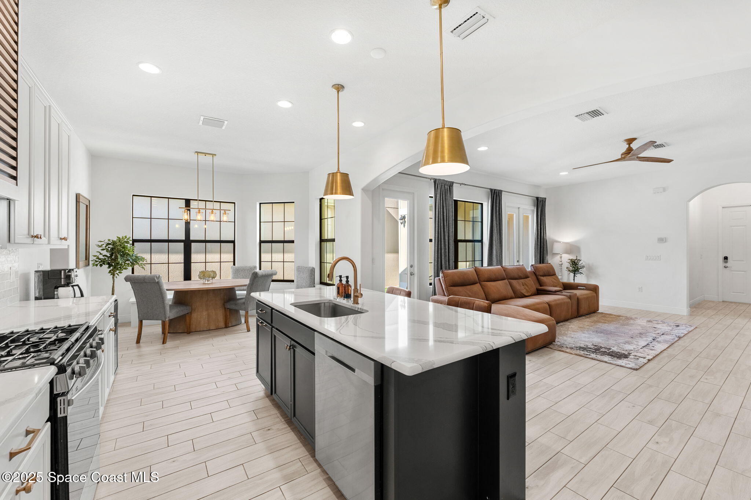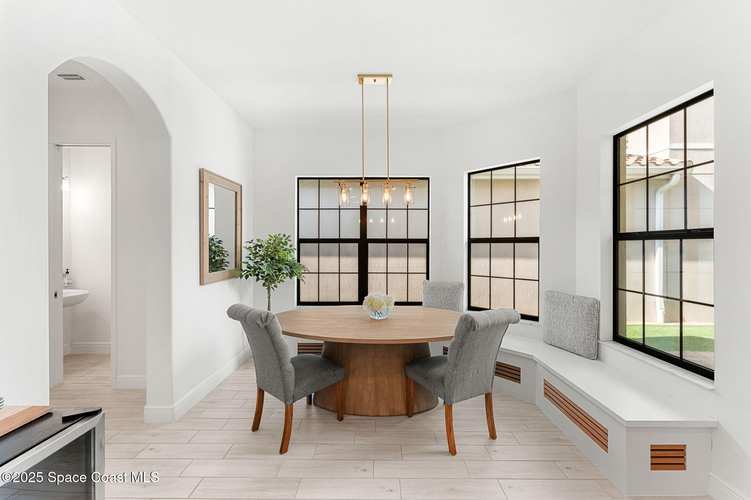8048 Gullen Drive, Melbourne, FL, 32940
8048 Gullen Drive, Melbourne, FL, 32940Basics
- Date added: Added 2 weeks ago
- Category: Residential
- Type: Single Family Residence
- Status: Active
- Bedrooms: 4
- Bathrooms: 4
- Area: 2302 sq ft
- Lot size: 0.09 sq ft
- Year built: 2021
- Subdivision Name: Reeling Park
- Bathrooms Full: 3
- Lot Size Acres: 0.09 acres
- Rooms Total: 0
- County: Brevard
- MLS ID: 1045003
Description
-
Description:
Built in 2021, this stunning 2302 sqft home in vibrant Reeling Park at Addison Village is packed with style, upgrades, and lifestyle perks! Offering 4 bedrooms, 3.5 baths, and a 2-car plus golf cart garage, it's loaded with over 14k in custom enhancements completed October 2024: a wood-accented custom hood, designer lighting, new kitchen backsplash, detailed trim, a charming built-in bench with hidden storage, and a fully conditioned, finished garage. The open, airy layout flows effortlessly for entertaining and everyday living. As a resident of Addison Village, enjoy resort-style pools, a state-of-the-art clubhouse, fitness center, tennis, pickleball, and endless social events. This is low-maintenance, high-energy living at its finest—just minutes from top schools, shopping, dining, and beaches. Homes like this don't come along often—seize the lifestyle you've been waiting for!
Show all description
Location
Building Details
- Construction Materials: Concrete, Stucco
- Sewer: Public Sewer
- Heating: Central, Electric, 1
- Current Use: Residential, Single Family
- Levels: Two
Video
- Virtual Tour URL Unbranded: https://www.propertypanorama.com/instaview/spc/1045003
Amenities & Features
- Laundry Features: Electric Dryer Hookup, In Unit, Upper Level, Washer Hookup
- Flooring: Carpet, Tile
- Utilities: Cable Connected, Electricity Connected, Natural Gas Connected, Sewer Connected, Water Connected
- Association Amenities: Basketball Court, Clubhouse, Fitness Center, Maintenance Grounds, Other, Park, Playground, Shuffleboard Court, Tennis Court(s), Pickleball, Children's Pool, Management - Full Time, Pool
- Parking Features: Attached, Garage, Garage Door Opener
- Garage Spaces: 2, 1
- WaterSource: Public,
- Appliances: Dryer, Disposal, Dishwasher, Gas Range, Refrigerator, Tankless Water Heater, Washer
- Interior Features: Breakfast Bar, Ceiling Fan(s), Entrance Foyer, His and Hers Closets, Kitchen Island, Open Floorplan, Pantry, Walk-In Closet(s), Primary Bathroom -Tub with Separate Shower, Split Bedrooms, Jack and Jill Bath
- Lot Features: Few Trees, Sprinklers In Front, Sprinklers In Rear
- Patio And Porch Features: Covered, Patio
- Exterior Features: Balcony, Courtyard
- Cooling: Central Air, Electric
Fees & Taxes
- Tax Assessed Value: $5,545.08
- Association Fee Frequency: Annually
- Association Fee Includes: Maintenance Grounds, Other
School Information
- HighSchool: Viera
- Middle Or Junior School: Viera Middle School
- Elementary School: Quest
Miscellaneous
- Listing Terms: Cash, Conventional, FHA, VA Loan
- Special Listing Conditions: Standard
- Pets Allowed: Cats OK, Dogs OK, Yes
Courtesy of
- List Office Name: Compass Florida, LLC

