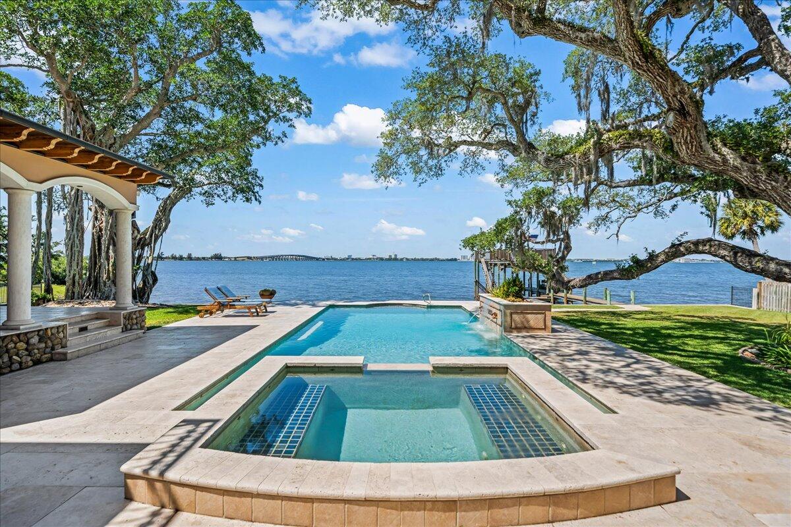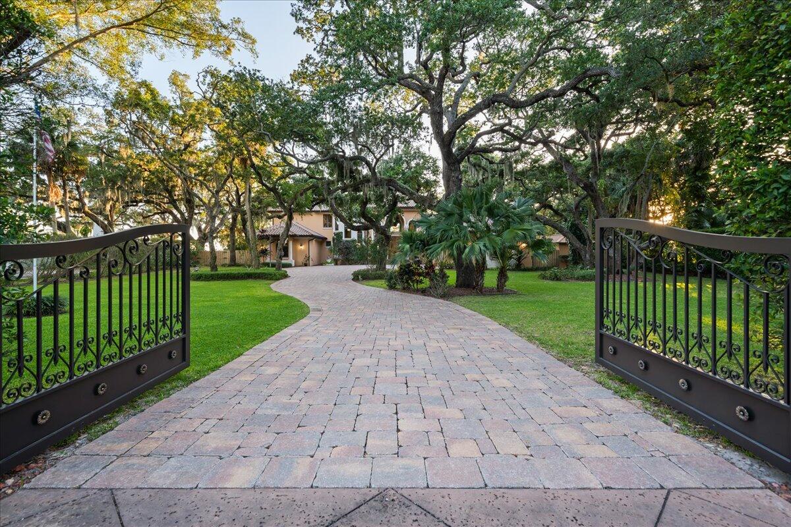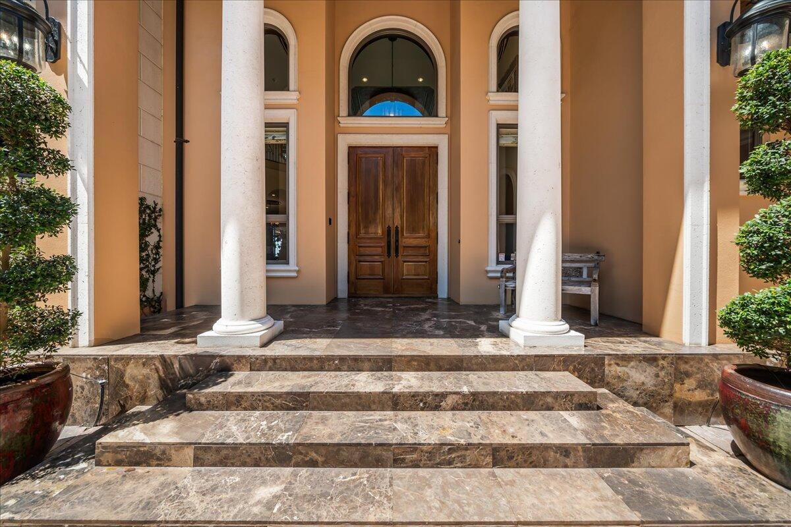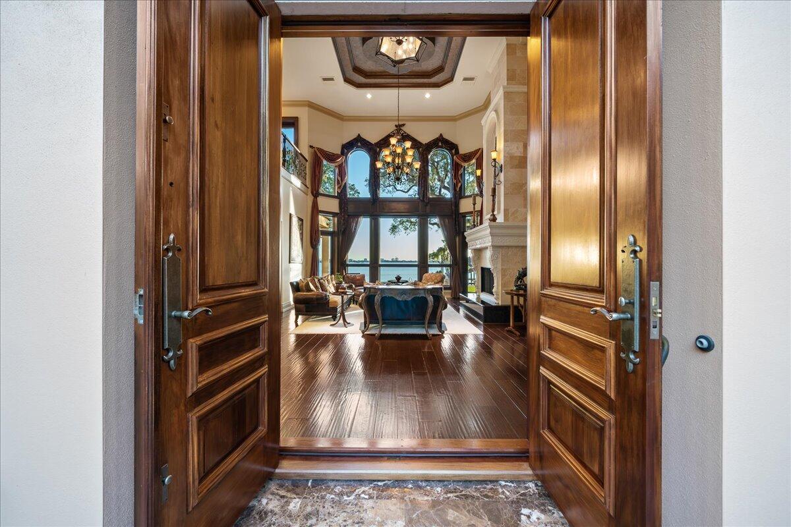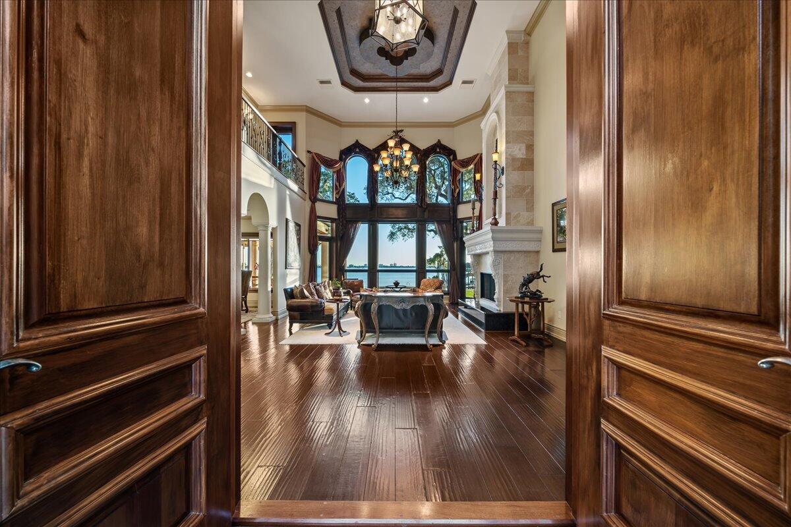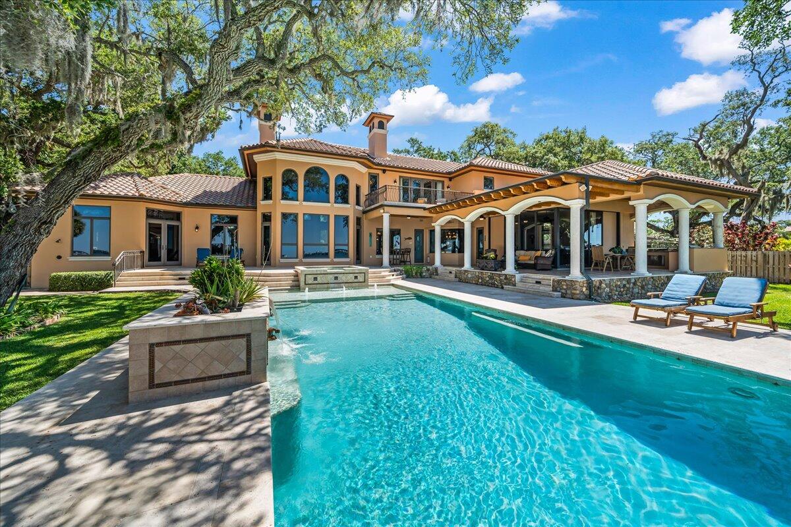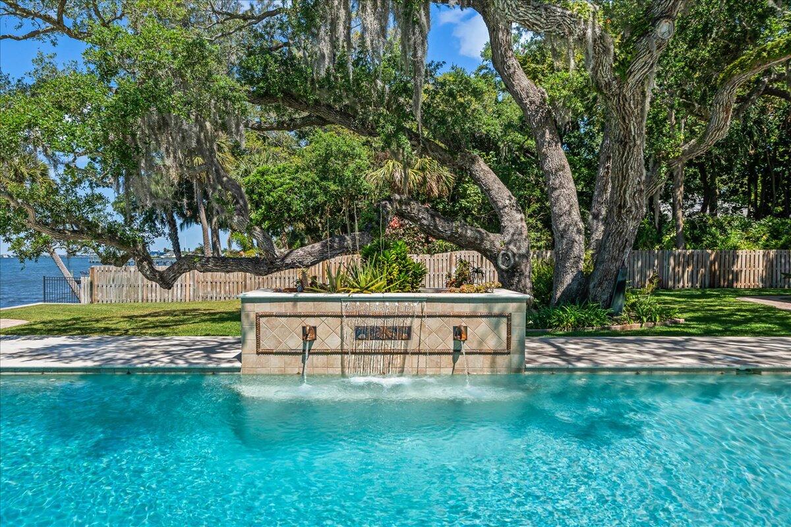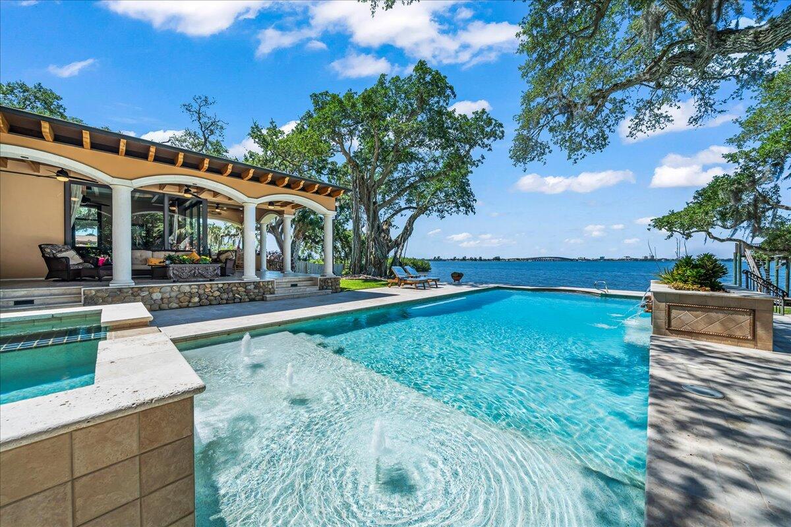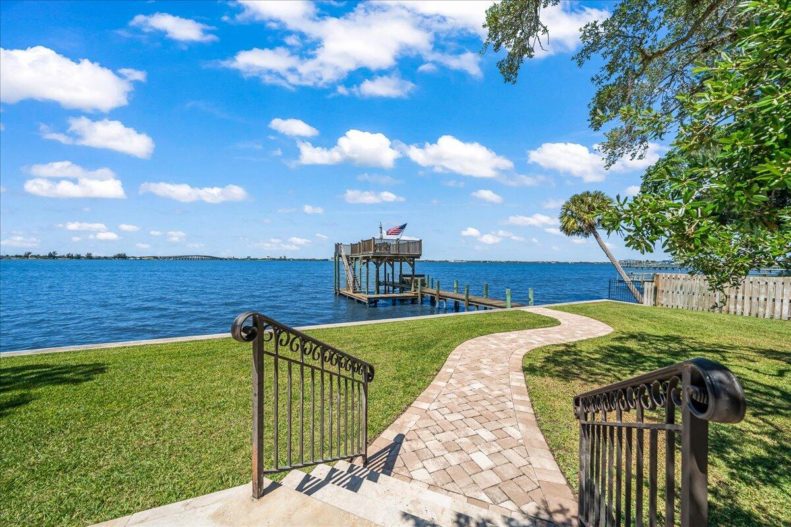808 N Riverside Drive, Indialantic, FL, 32903
808 N Riverside Drive, Indialantic, FL, 32903Basics
- Date added: Added 6 months ago
- Category: Residential
- Type: Single Family Residence
- Status: Active
- Bedrooms: 3
- Bathrooms: 5
- Area: 5332 sq ft
- Lot size: 0.95 sq ft
- Year built: 2008
- Subdivision Name: Indialantic By The Sea
- Bathrooms Full: 3
- Lot Size Acres: 0.95 acres
- Rooms Total: 0
- Zoning: Residential
- County: Brevard
- MLS ID: 1028458
Description
-
Description:
This resplendent residence is more than a home, a testament to the artistry of living well, where every detail has been meticulously curated offering a relaxed waterfront lifestyle. On prestigious Riverside Drive, an enchanting riverfront 1 acre estate boasting a 60' dock with a 2 story observation deck. As you enter the custom entrance gates, you are welcomed into a private residence on an expansive paver driveway lined with live oaks & lush landscaping. The home entryway welcomes you inside with custom 10' mahogany double doors, immediately showcasing the formal living room with expansive Indian River views overlooking the incredible spa & pool. Seamlessly integrating the indoor to outdoor living space are walls of windows & doors, spanning across the back of the home with unparalleled river views. The open & airy chef's kitchen integrates the dining nook & oversized family room showcasing a seamless corner of 24'x10' slider windows again overlooking the river. SEE MORE
Show all description
Location
- View: Bridge(s), River, Water, Intracoastal
Building Details
- Building Area Total: 7518 sq ft
- Construction Materials: Block, Concrete, Stucco
- Architectural Style: Other
- Sewer: Public Sewer
- Heating: Central, Electric, 1
- Current Use: Residential, Single Family
- Roof: Concrete, Tile
- Levels: Two
Video
- Virtual Tour URL Unbranded: https://www.zillow.com/view-3d-home/7a2b4064-7ab8-421d-87f0-b4491a07bb74?setAttribution=mls&wl=true
Amenities & Features
- Laundry Features: Electric Dryer Hookup, Lower Level, Sink, Upper Level, Washer Hookup
- Pool Features: Gas Heat, In Ground, Pool Sweep, Salt Water, Waterfall
- Electric: 200+ Amp Service, Underground, Whole House Generator
- Flooring: Carpet, Marble, Stone, Tile, Wood
- Utilities: Cable Connected, Electricity Connected, Propane, Sewer Connected, Water Available, Water Connected
- Fencing: Back Yard, Other, Privacy, Wood
- Parking Features: Attached, Garage, Garage Door Opener, Gated
- Waterfront Features: Navigable Water, River Front, Seawall, Intracoastal
- Fireplace Features: Gas
- Garage Spaces: 3, 1
- WaterSource: Public, Private, Well, 1
- Appliances: Convection Oven, Dryer, Disposal, Dishwasher, Electric Oven, Freezer, Gas Cooktop, Ice Maker, Microwave, Refrigerator, Trash Compactor, Tankless Water Heater, Washer, Wine Cooler
- Interior Features: Built-in Features, Ceiling Fan(s), Central Vacuum, Eat-in Kitchen, His and Hers Closets, Kitchen Island, Open Floorplan, Pantry, Smart Thermostat, Vaulted Ceiling(s), Wet Bar, Walk-In Closet(s), Primary Bathroom -Tub with Separate Shower, Split Bedrooms, Breakfast Nook
- Lot Features: Sprinklers In Front, Sprinklers In Rear
- Spa Features: Bath, Heated, In Ground, Private
- Patio And Porch Features: Covered, Front Porch, Patio
- Exterior Features: Balcony, Boat Slip, Dock, Outdoor Kitchen, Outdoor Shower, Impact Windows, Other
- Fireplaces Total: 2
- Cooling: Central Air, Electric, Multi Units, Zoned
Fees & Taxes
- Tax Assessed Value: $23,868
School Information
- HighSchool: Melbourne
- Middle Or Junior School: Hoover
- Elementary School: Indialantic
Miscellaneous
- Road Surface Type: Paved
- Listing Terms: Cash, Conventional
- Special Listing Conditions: Owner Licensed RE
- Pets Allowed: Yes
Courtesy of
- List Office Name: Coville & Company

