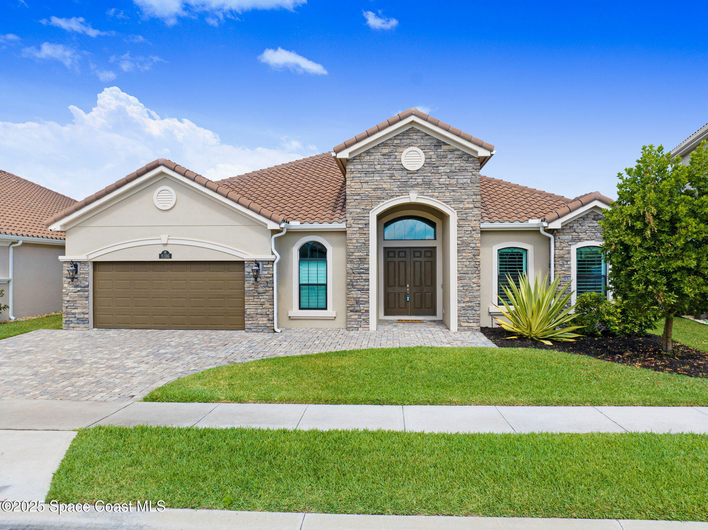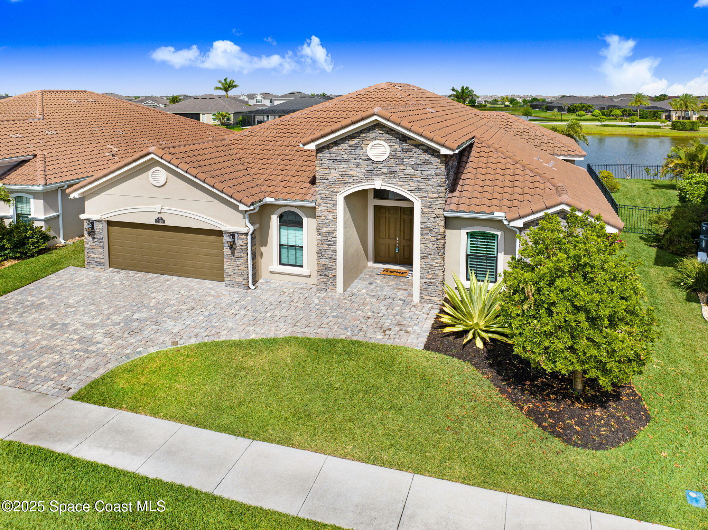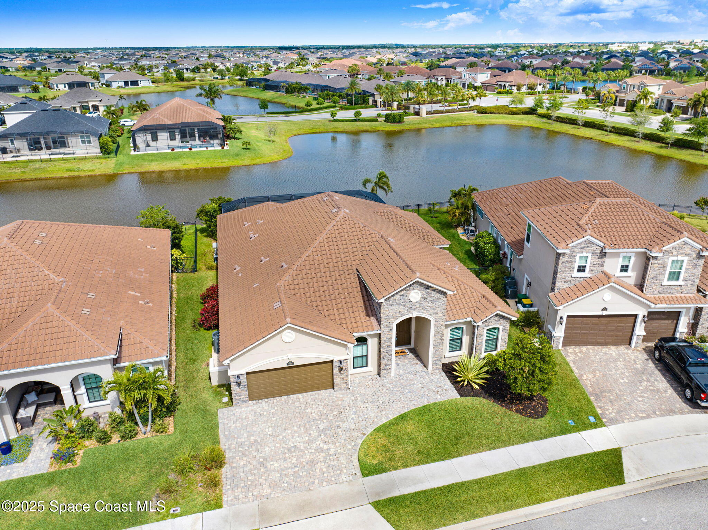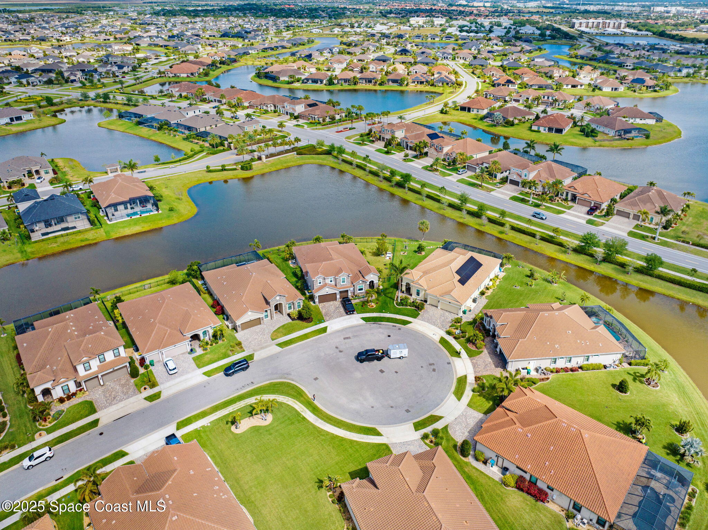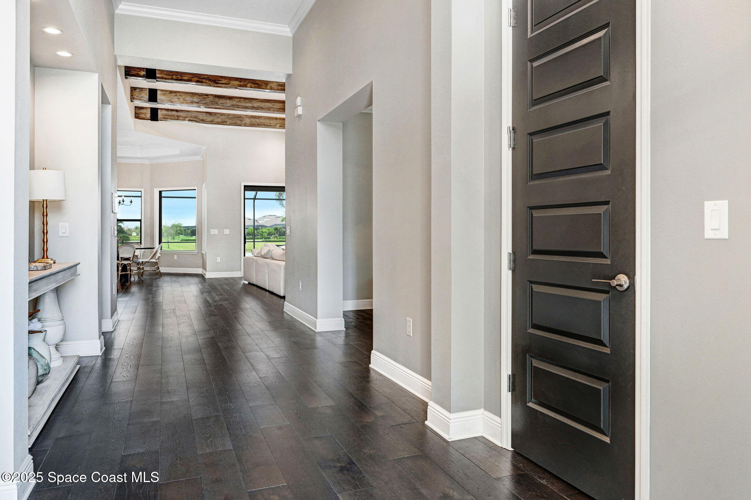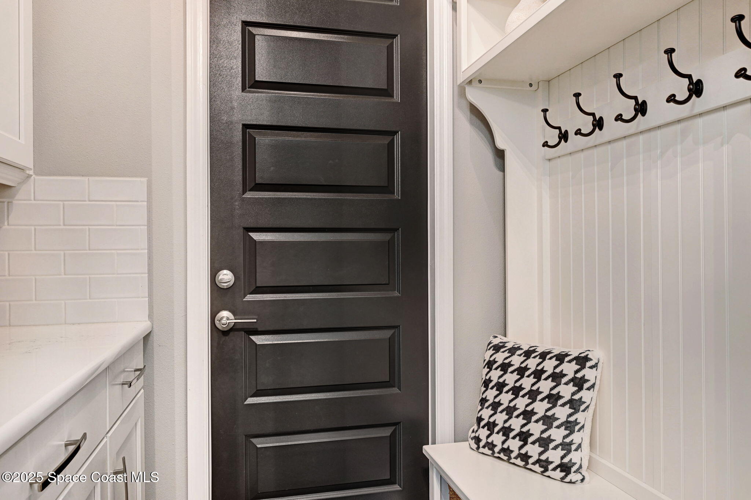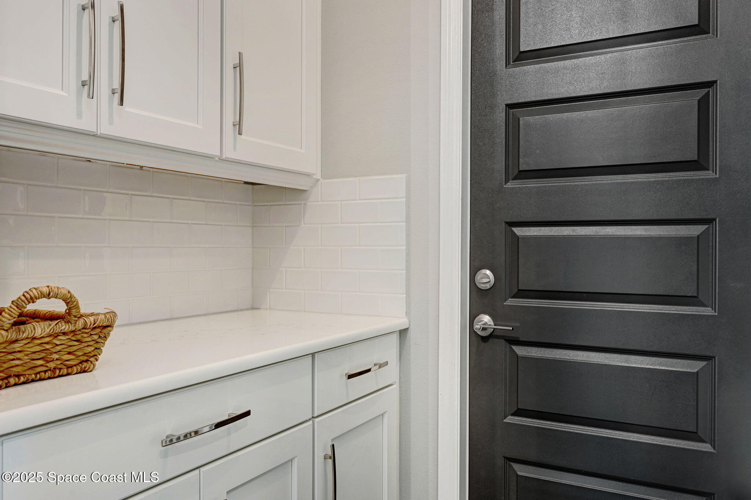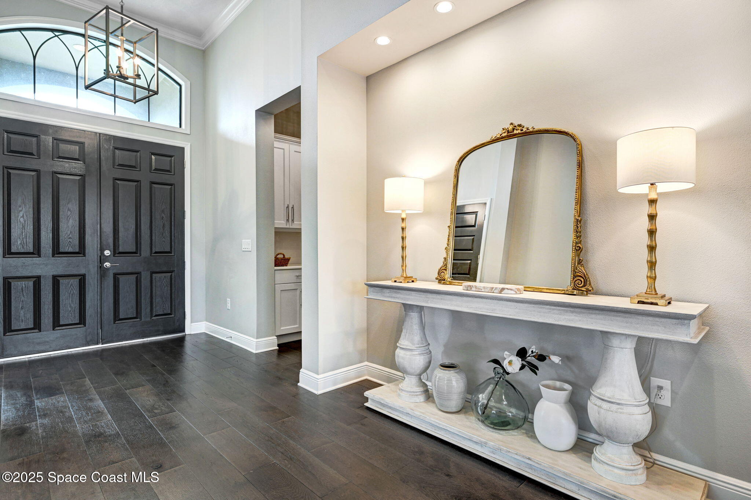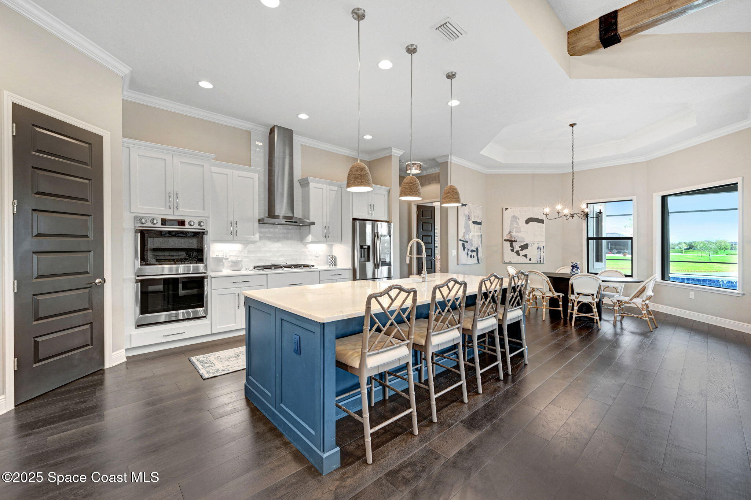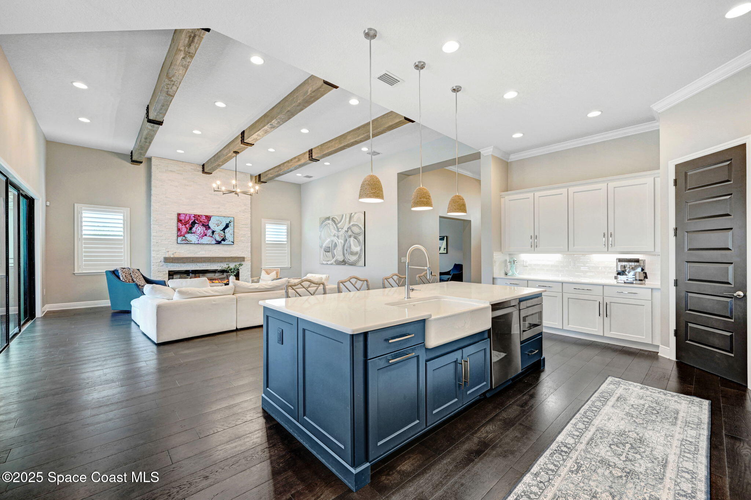8116 Stonecrest Drive, Melbourne, FL, 32940
8116 Stonecrest Drive, Melbourne, FL, 32940Basics
- Date added: Added 6 months ago
- Category: Residential
- Type: Single Family Residence
- Status: Active
- Bedrooms: 4
- Bathrooms: 4
- Area: 3149 sq ft
- Lot size: 0.2 sq ft
- Year built: 2021
- Subdivision Name: Stonecrest
- Bathrooms Full: 3
- Lot Size Acres: 0.2 acres
- Rooms Total: 0
- County: Brevard
- MLS ID: 1041281
Description
-
Description:
BUYER CHANGED THEIR MIND. THEIR LOSS YOUR GAIN.!! UNDER MARKET VALUE! SELLER IS MOTIVATED
This home is loaded with upgrades & designed for luxury living! Located in the gated community of Stonecrest, this stunning Sienna floor plan offers 4BD/3.5BA, plus a versatile flex/bonus room. Nestled at the end of a peaceful cul-de-sac on a lake lot.
Step inside to a spacious living room featuring elegant wood beams & a stacked stone built-in fireplace, creating a warm, inviting atmosphere. The primary bath is a true retreat, showcasing a fully upgraded walk-in wraparound shower and a freestanding soaker tub
Ample built-in shelving can be found throughout the home, including in the closets, offering plenty of storage. The outdoor space is an entertainer's dream, with a pre-plumbed area for a summer kitchen and an outdoor shower. Plus, the heated saltwater pool, powered by natural gas, ensures year-round enjoyment.
Every detail has been thoughtfully designed.
Show all description
Location
- View: Lake
Building Details
- Construction Materials: Block, Concrete, Stone, Stucco
- Sewer: Public Sewer
- Heating: Natural Gas, 1
- Current Use: Residential, Single Family
- Roof: Tile
- Levels: One
Video
- Virtual Tour URL Unbranded: https://www.propertypanorama.com/instaview/spc/1041281
Amenities & Features
- Laundry Features: Gas Dryer Hookup, Sink
- Pool Features: Gas Heat, In Ground, Salt Water
- Flooring: Carpet, Tile, Wood
- Utilities: Cable Available, Electricity Connected, Natural Gas Connected, Sewer Connected, Water Connected
- Association Amenities: Clubhouse, Gated, Tennis Court(s), Children's Pool, Management - Off Site, Pool
- Parking Features: Attached, Garage
- Waterfront Features: Lake Front
- Fireplace Features: Electric
- Garage Spaces: 2, 1
- WaterSource: Public, 1
- Appliances: Disposal, Dishwasher, Gas Cooktop, Gas Oven, Gas Water Heater, Microwave, Refrigerator, Tankless Water Heater
- Interior Features: Ceiling Fan(s), Entrance Foyer, Eat-in Kitchen, Open Floorplan, Walk-In Closet(s), Primary Bathroom -Tub with Separate Shower, Split Bedrooms, Breakfast Nook, Guest Suite
- Lot Features: Cul-De-Sac
- Patio And Porch Features: Covered, Patio, Rear Porch, Screened
- Fireplaces Total: 1
- Cooling: Central Air
Fees & Taxes
- Tax Assessed Value: $8,969.86
- Association Fee Frequency: Semi-Annually
- Association Fee Includes: Other
School Information
- HighSchool: Viera
- Middle Or Junior School: DeLaura
- Elementary School: Viera
Miscellaneous
- Listing Terms: Cash, Conventional, FHA, VA Loan
- Special Listing Conditions: Standard
Courtesy of
- List Office Name: Denovo Realty

