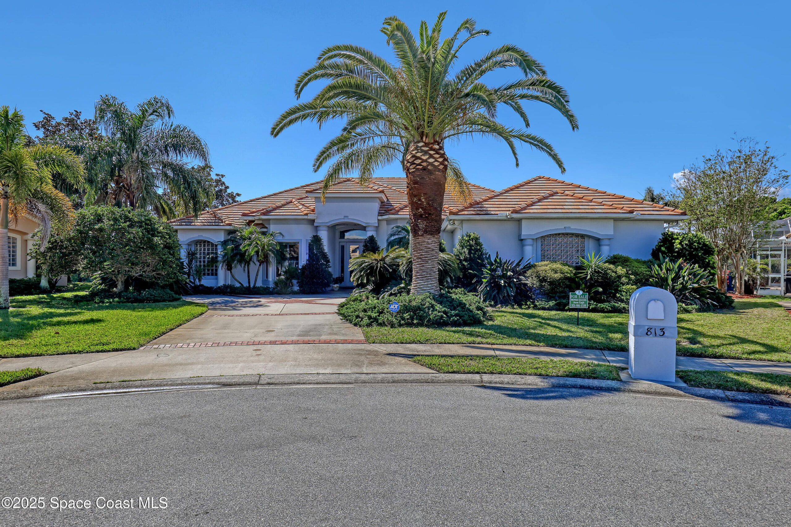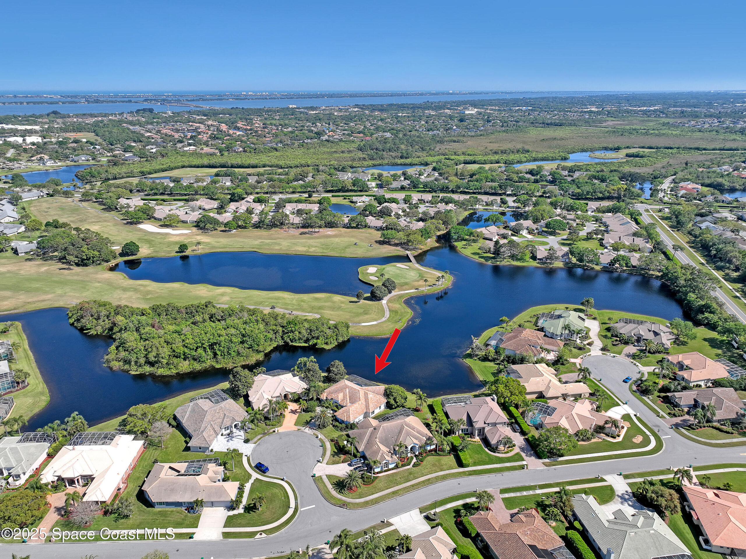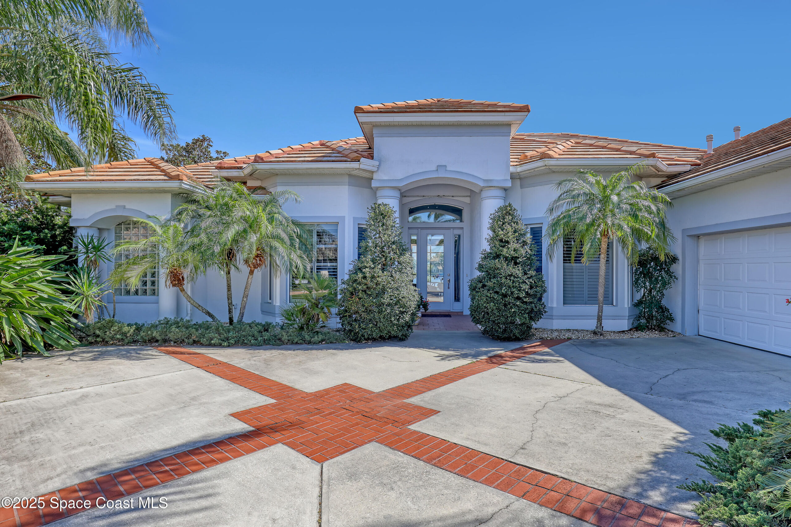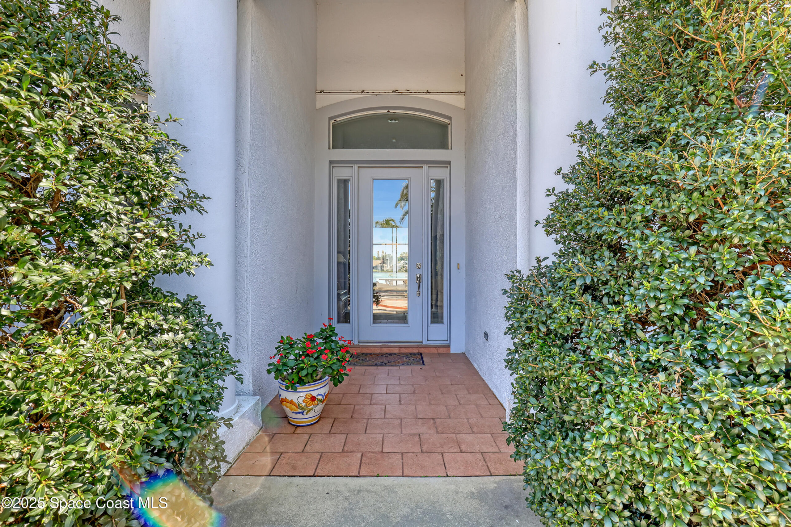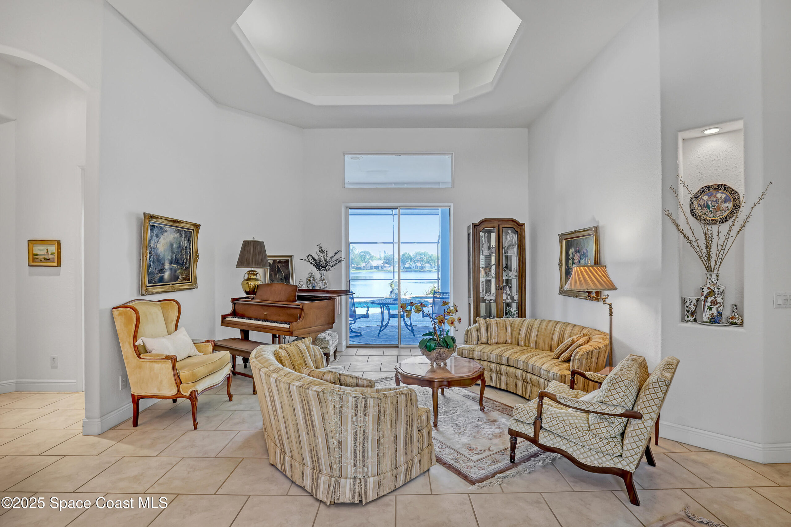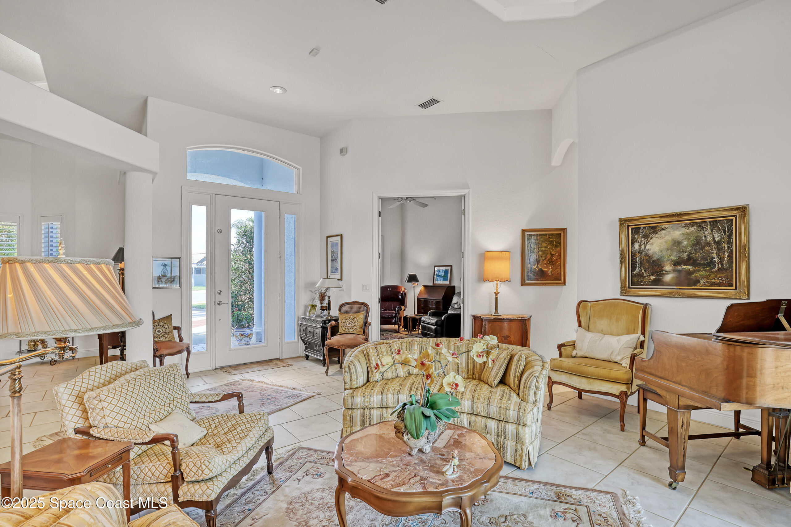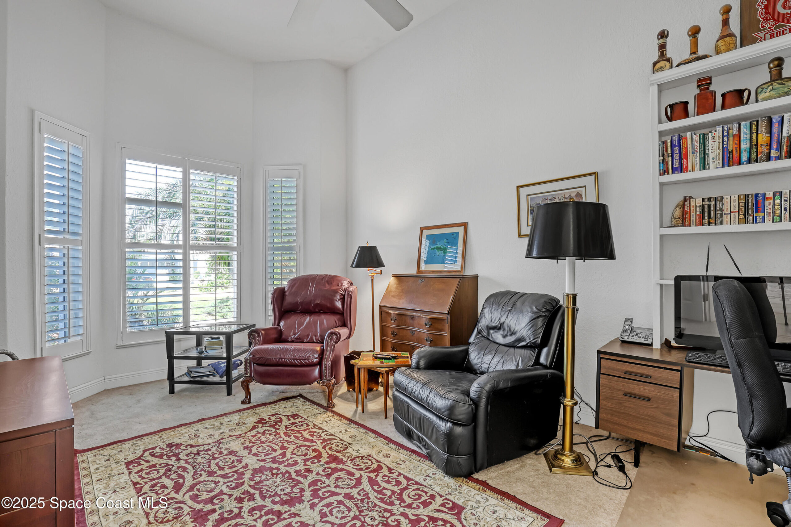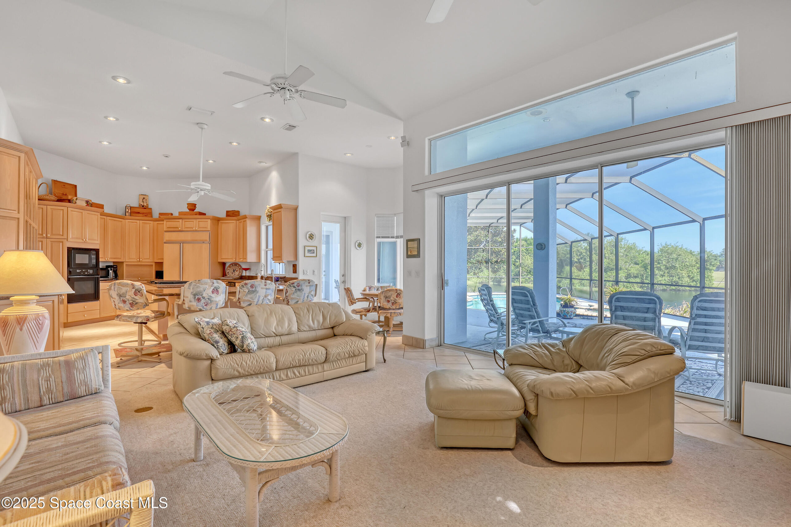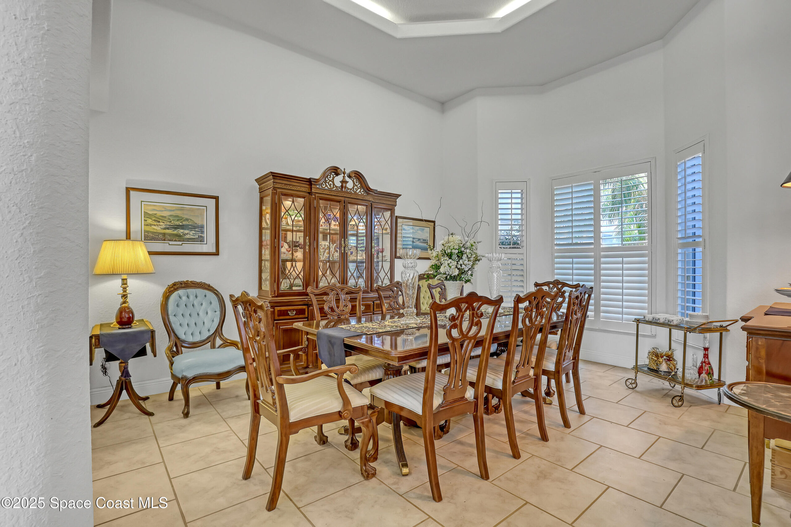813 Hogan Way, Melbourne, FL, 32940
813 Hogan Way, Melbourne, FL, 32940Basics
- Date added: Added 5 months ago
- Category: Residential
- Type: Single Family Residence
- Status: Active
- Bedrooms: 3
- Bathrooms: 3
- Area: 3013 sq ft
- Lot size: 0.33 sq ft
- Year built: 1996
- Subdivision Name: Legends Unit 1 The
- Bathrooms Full: 3
- Lot Size Acres: 0.33 acres
- Rooms Total: 0
- Zoning: Residential
- County: Brevard
- MLS ID: 1040282
Description
-
Description:
One of the best lots in The Legends!!! Stunning views of the water, golf course and preserve making this stunning pool home a rare find! Enjoy beautiful sunrises from your screened in back porch and pick bananas and mangos from the matured fruit trees in your own backyard. This home has 3 bedrooms, 3 bathrooms, plus an office and has been meticulously maintained. It boasts a large kitchen, with ample cabinet storage, pantry and a separate wine closet. There is no shortage of space in each of the large bedrooms plus multiple linen closets throughout the home. The extra large primary suite features walk-in his and hers closets, a large shower and spa. Featuring a 2-car garage with an addidional golf car bay, located on a Cul-De-Sac in the highly desirable Legends community in Suntree and is conveniently near shops, restaurants, schools and I-95. This gem of a home is ready for new owners who will appreciate it just as much as the last.
Show all description
Location
- View: Golf Course, Pond, Protected Preserve
Building Details
- Construction Materials: Block
- Sewer: Public Sewer
- Heating: Central, 1
- Current Use: Residential, Single Family
- Roof: Tile
- Levels: One
Video
- Virtual Tour URL Unbranded: https://app.cloudpano.com/tours/HY9sUNTFc?mls=1
Amenities & Features
- Laundry Features: In Unit
- Pool Features: In Ground, Screen Enclosure
- Flooring: Carpet, Tile
- Utilities: Cable Connected, Electricity Connected, Sewer Connected, Water Available
- Parking Features: Garage, Garage Door Opener
- Waterfront Features: Pond
- Garage Spaces: 2, 1
- WaterSource: Public, 1
- Appliances: Dryer, Disposal, Dishwasher, Gas Cooktop, Gas Oven, Microwave, Refrigerator, Washer
- Interior Features: Breakfast Bar, Ceiling Fan(s), His and Hers Closets, Kitchen Island, Pantry, Walk-In Closet(s), Primary Bathroom -Tub with Separate Shower, Split Bedrooms, Breakfast Nook
- Lot Features: Cul-De-Sac, Sprinklers In Front, Sprinklers In Rear
- Spa Features: In Ground, Private
- Patio And Porch Features: Covered, Rear Porch, Screened
- Cooling: Central Air
Fees & Taxes
- Tax Assessed Value: $8,874.05
- Association Fee Frequency: Annually
School Information
- HighSchool: Viera
- Middle Or Junior School: DeLaura
- Elementary School: Suntree
Miscellaneous
- Road Surface Type: Asphalt, Paved
- Listing Terms: Cash, Conventional, VA Loan
- Special Listing Conditions: Standard
Courtesy of
- List Office Name: RE/MAX Solutions

