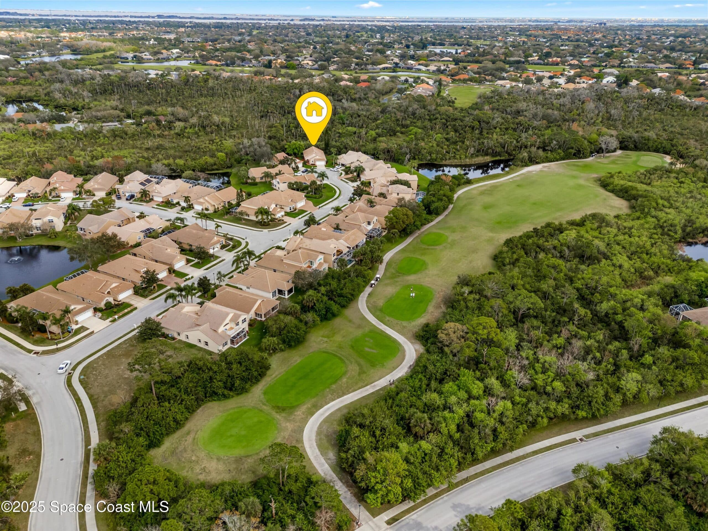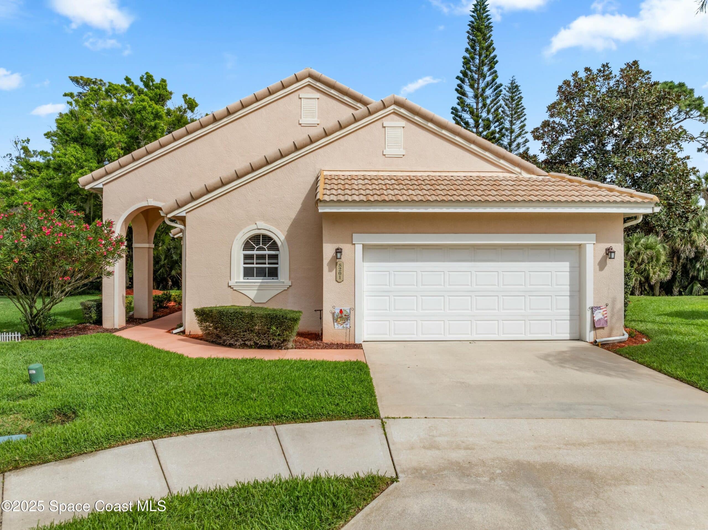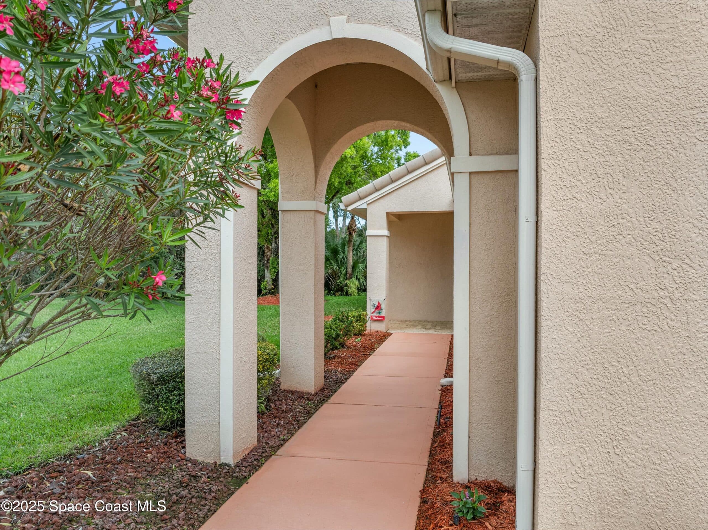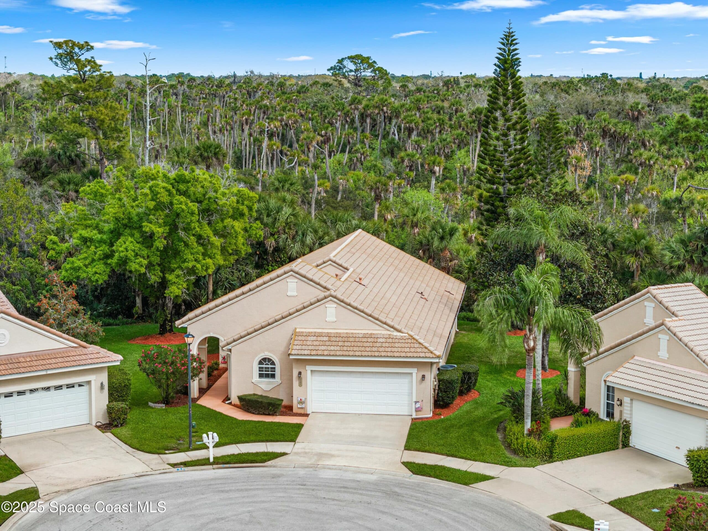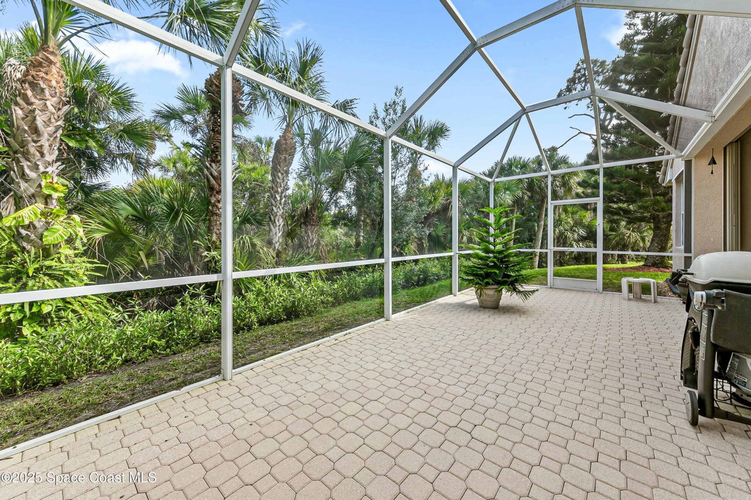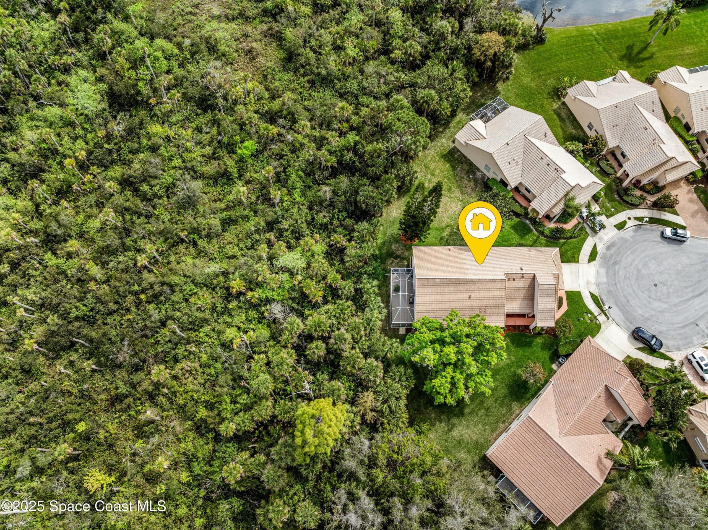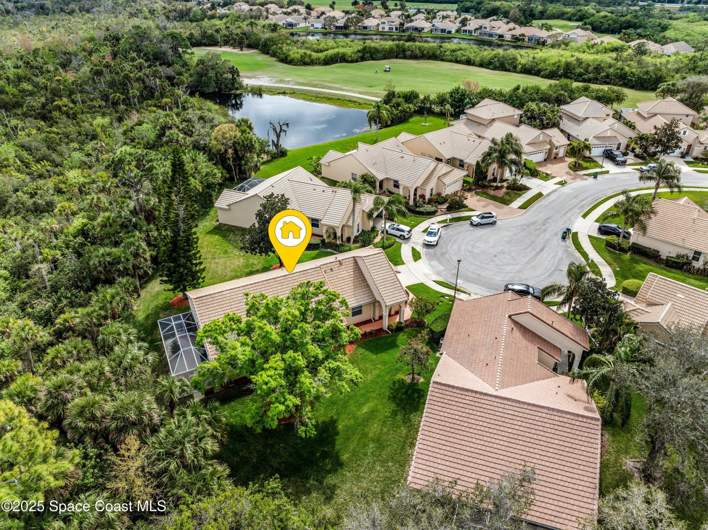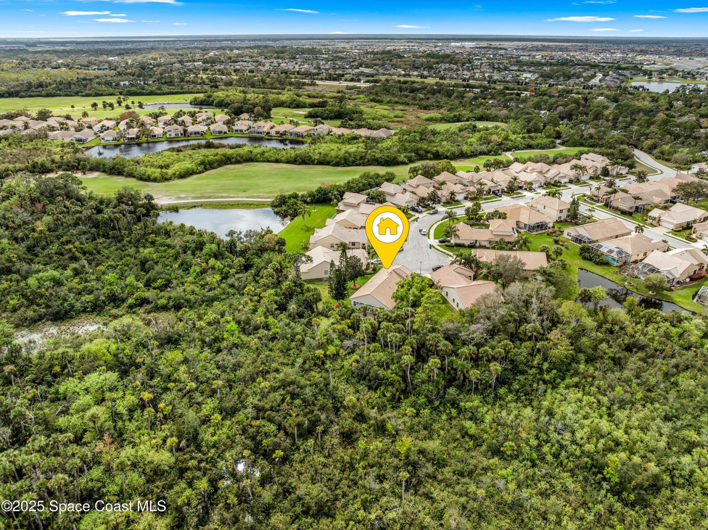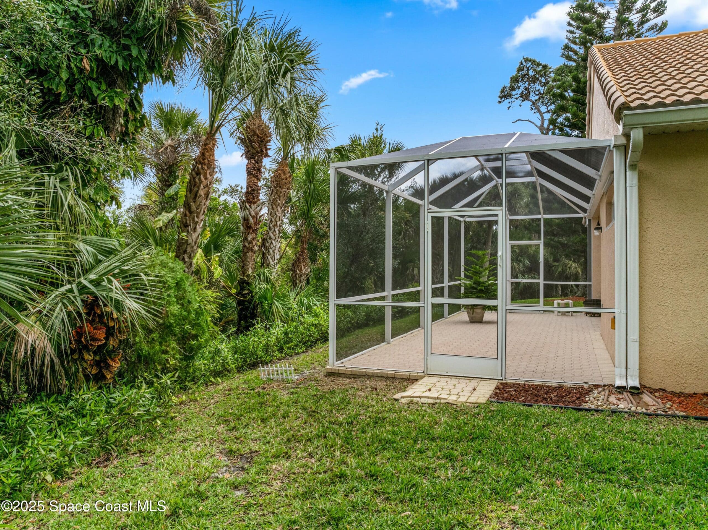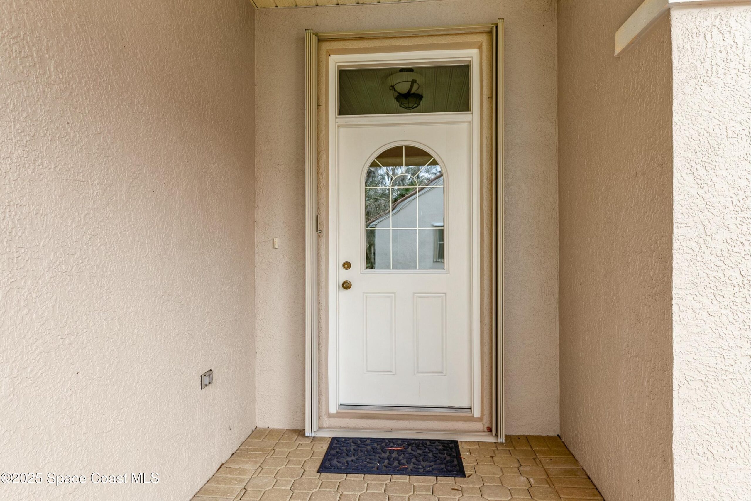8201 Simpkins Way, Melbourne, FL, 32940
8201 Simpkins Way, Melbourne, FL, 32940Basics
- Date added: Added 6 months ago
- Category: Residential
- Type: Single Family Residence
- Status: Active
- Bedrooms: 3
- Bathrooms: 2
- Area: 1875 sq ft
- Lot size: 0.24 sq ft
- Year built: 2002
- Subdivision Name: Isles of Baytree Phase 1
- Bathrooms Full: 2
- Lot Size Acres: 0.24 acres
- Rooms Total: 0
- Zoning: Residential
- County: Brevard
- MLS ID: 1037856
Description
-
Description:
Maintenance-Free living, move-in ready Baytree Isle home.Priced to SELL ! Located on a premium lot! With 1,863 sq. ft. this home is the perfect blend of comfort, convenience, and Florida lifestyle. An oversized screened-in lanai, designed for relaxation, grilling & entertainment or perfect spot for a hot tub. Spacious Kitchen with newer stainless steel kitchen appliances (2023), elegant tile and carpet flooring, and a bright, airy living space . The flex room provides a versatile space for a home office, hobby room, or den. Enjoy peace of mind with recent updates, including washer & dryer (2023), a re-screened porch (2023), and an InternalTherm Roof Barrier for enhanced energy efficiency. The HVAC system was updated in 2016. The garage is extra large -designed for golf cart or workshop. The popular Zoo Linear Walkway access is in the neighborhood- Come see today! Priced well below appraised value.
Show all description
Location
- View: Trees/Woods, Protected Preserve
Building Details
- Construction Materials: Block, Concrete, Stucco
- Architectural Style: Spanish, Traditional, Other
- Sewer: Public Sewer
- Heating: Central, 1
- Current Use: Residential, Single Family
- Roof: Tile
- Levels: One
Video
- Virtual Tour URL Unbranded: https://www.propertypanorama.com/instaview/spc/1037856
Amenities & Features
- Laundry Features: Gas Dryer Hookup, Lower Level, In Unit, Washer Hookup
- Flooring: Carpet, Tile
- Utilities: Cable Available, Cable Connected, Electricity Available, Electricity Connected, Sewer Available, Sewer Connected, Water Available, Water Connected
- Parking Features: Attached, Garage
- Garage Spaces: 2, 1
- WaterSource: Public,
- Appliances: Dryer, Disposal, Dishwasher, Electric Cooktop, Electric Oven, Electric Water Heater, Ice Maker, Microwave, Refrigerator, Washer
- Interior Features: Ceiling Fan(s), Eat-in Kitchen, His and Hers Closets, Open Floorplan, Pantry, Primary Downstairs, Vaulted Ceiling(s), Walk-In Closet(s), Primary Bathroom -Tub with Separate Shower, Split Bedrooms
- Lot Features: Cul-De-Sac, Many Trees, Wooded
- Patio And Porch Features: Covered, Front Porch, Patio, Porch, Rear Porch, Screened
- Exterior Features: Courtyard, Storm Shutters
- Cooling: Central Air, Electric
Fees & Taxes
- Tax Assessed Value: $2,364.99
- Association Fee Frequency: Quarterly
- Association Fee Includes: Maintenance Grounds, Maintenance Structure, Security, Sewer, Trash
School Information
- HighSchool: Viera
- Middle Or Junior School: DeLaura
- Elementary School: Quest
Miscellaneous
- Road Surface Type: Asphalt
- Listing Terms: Cash, Conventional, VA Loan
- Special Listing Conditions: Standard
- Pets Allowed: Cats OK, Dogs OK
Courtesy of
- List Office Name: Realty World Curri Properties

