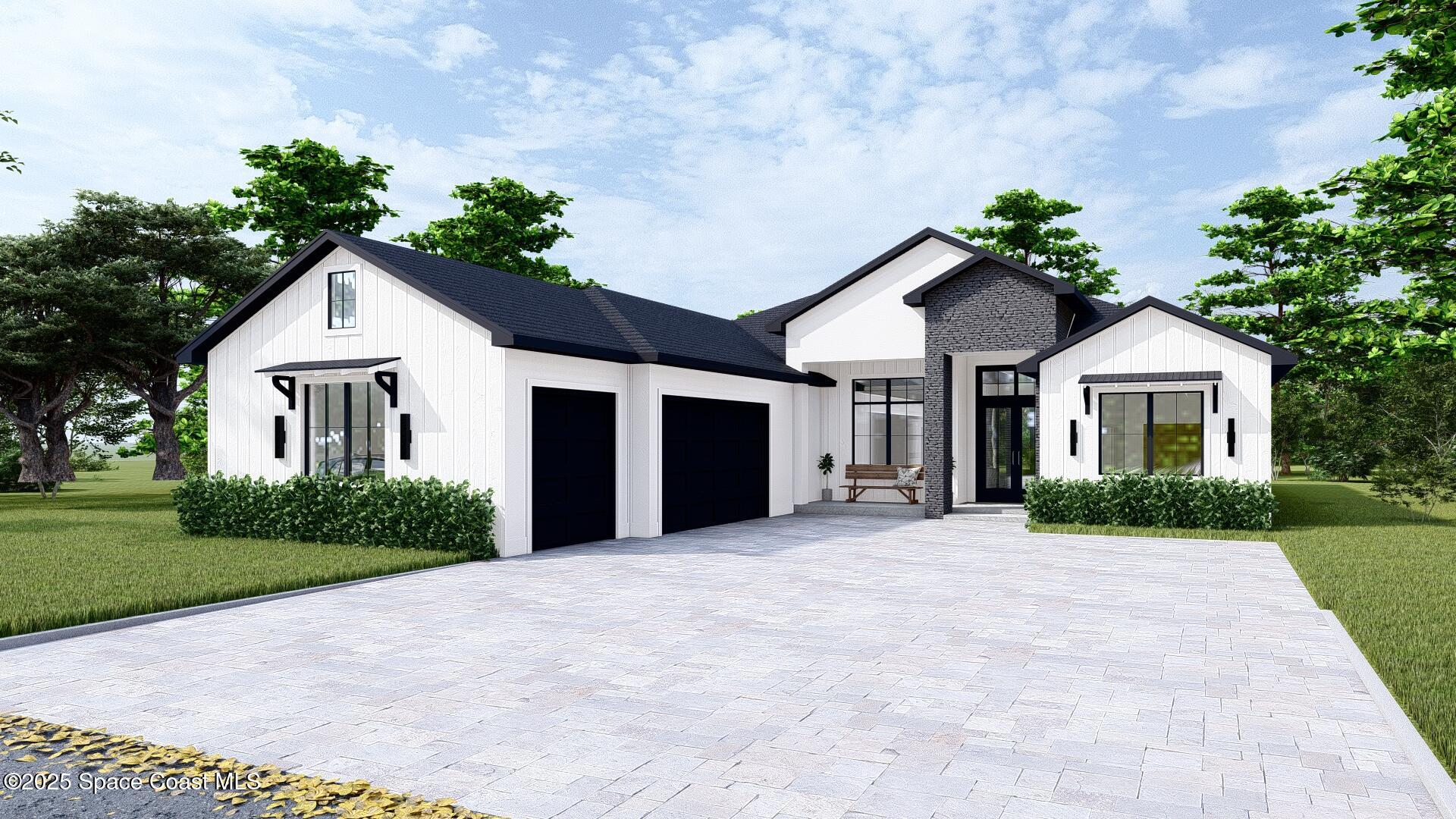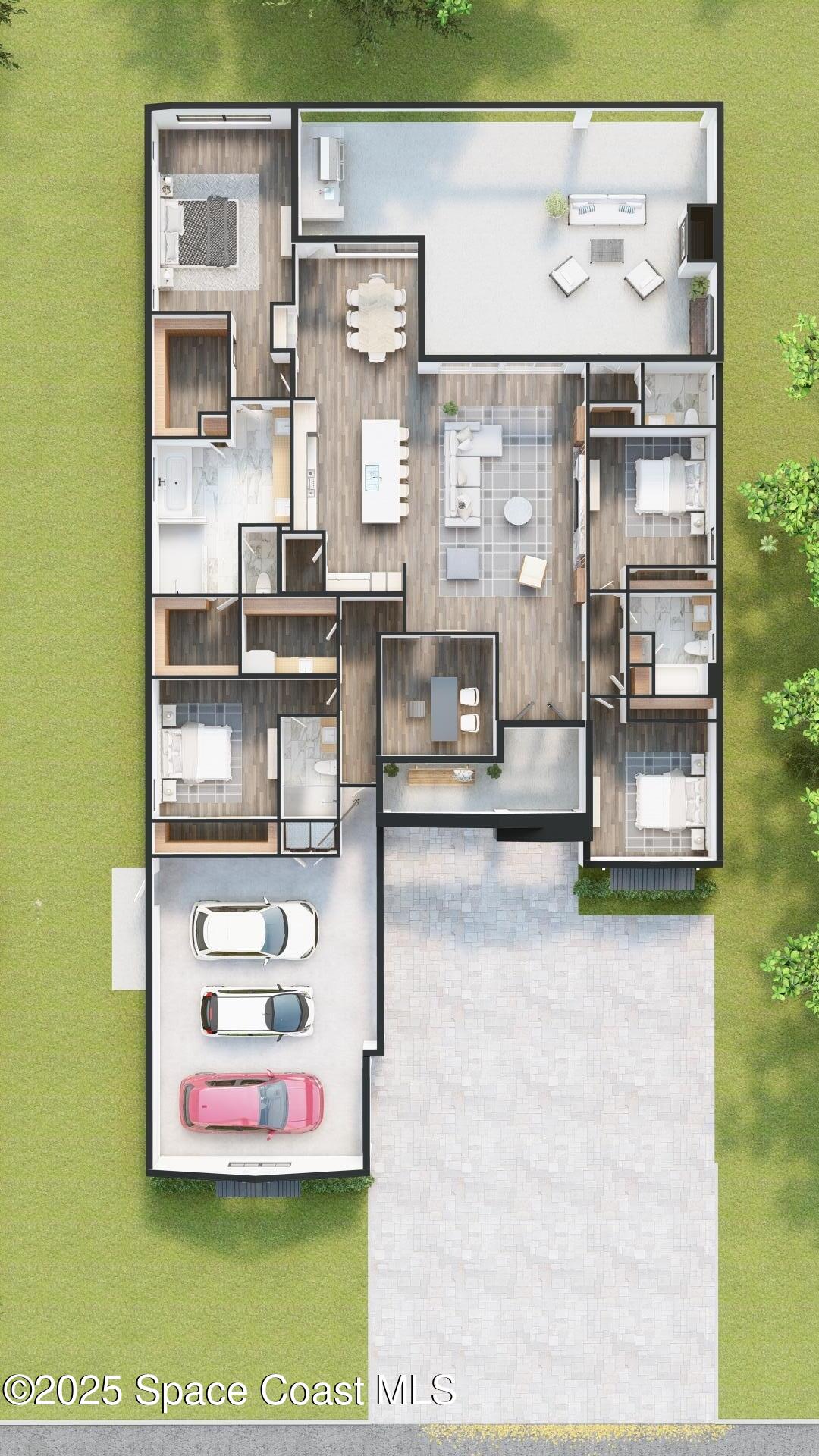8350 Waxwing Cr Circle, Melbourne, FL, 32940
8350 Waxwing Cr Circle, Melbourne, FL, 32940Basics
- Date added: Added 1 month ago
- Category: Residential
- Type: Single Family Residence
- Status: Active
- Bedrooms: 5
- Bathrooms: 4
- Area: 2880 sq ft
- Lot size: 0.32 sq ft
- Year built: 2025
- Subdivision Name: ARIPEKA AT VIERA PHASE 1
- Bathrooms Full: 3
- Lot Size Acres: 0.32 acres
- Rooms Total: 0
- County: Brevard
- MLS ID: 1050091
Description
-
Description:
Elegant Custom Built Brand New 5 Bed, 3.5 Bath, 3 Car Home featuring an open floor plan, home office, ensuite, 10' tall sliding glass doors, Impact glass windows, Plantation shutters, large kitchen island, built in appliances, wine fridge, walk in pantry, laundry room with wall to wall storage, central vaccum system, air conditioned garage, whole home generator prewire, indoor electric fireplace, breakfast nook, summer kitchen, pool, gas buring fireplace w/ TV above on rear patio, heated inground spa, fenced rear yard overlooking a large body of water. Move in ready July 31st.
Show all description
Location
- View: Pond, Pool, Trees/Woods, Water
Building Details
- Building Area Total: 4582 sq ft
- Construction Materials: Block, Concrete, Fiber Cement, Stone, Stucco
- Sewer: Public Sewer
- Heating: Central, Natural Gas, 1
- Current Use: Residential, Single Family
- Roof: Tile
- Levels: One
Amenities & Features
- Laundry Features: Gas Dryer Hookup, Lower Level, Sink, Washer Hookup
- Pool Features: Gas Heat, In Ground
- Electric: 200+ Amp Service, Underground
- Flooring: Tile
- Utilities: Cable Connected, Electricity Connected, Natural Gas Connected, Sewer Connected, Water Connected
- Association Amenities: Gated, Jogging Path
- Fencing: Fenced
- Parking Features: Attached, Garage, Garage Door Opener
- Fireplace Features: Electric, Gas, Outside
- Garage Spaces: 3, 1
- WaterSource: Public,
- Appliances: Disposal, Dishwasher, Freezer, Gas Cooktop, Gas Water Heater, Microwave, Plumbed For Ice Maker, Refrigerator, Tankless Water Heater, Wine Cooler
- Interior Features: Ceiling Fan(s), Central Vacuum, Entrance Foyer, Eat-in Kitchen, His and Hers Closets, Kitchen Island, Open Floorplan, Pantry, Smart Thermostat, Walk-In Closet(s), Primary Bathroom -Tub with Separate Shower, Split Bedrooms, Breakfast Nook, Guest Suite
- Lot Features: Wooded
- Patio And Porch Features: Covered, Front Porch, Patio, Rear Porch
- Exterior Features: Outdoor Kitchen, Storm Shutters, Impact Windows
- Fireplaces Total: 2
- Cooling: Central Air, Multi Units
Fees & Taxes
- Association Fee Frequency: Semi-Annually
School Information
- HighSchool: Viera
- Middle Or Junior School: Viera Middle School
- Elementary School: Viera
Miscellaneous
- Listing Terms: Cash, Conventional, Lease Back, VA Loan
- Special Listing Conditions: Owner Licensed RE, Corporate Owned
Courtesy of
- List Office Name: Stanley Homes LLC


