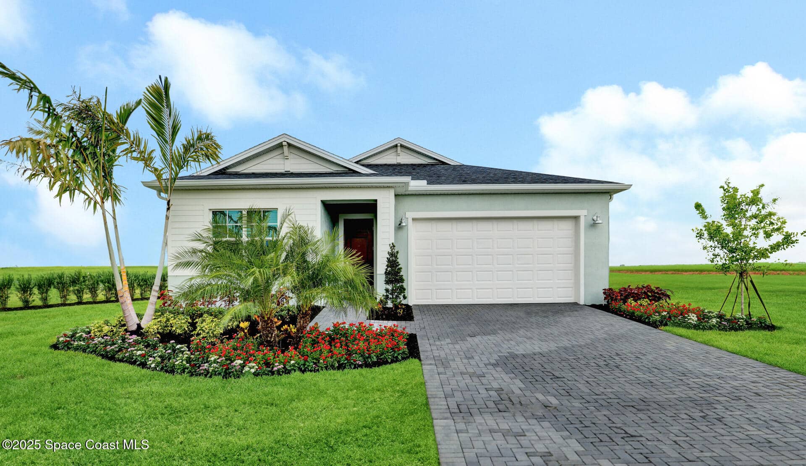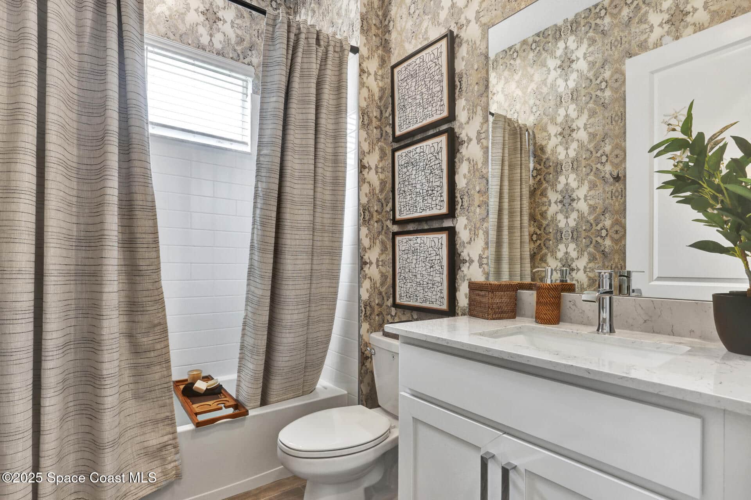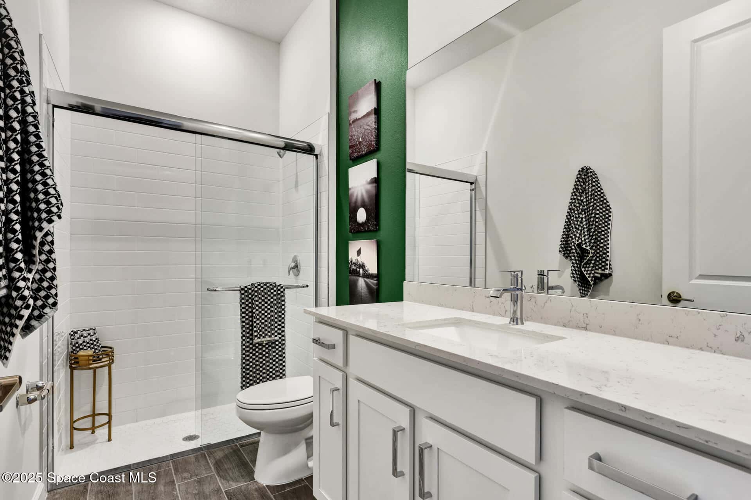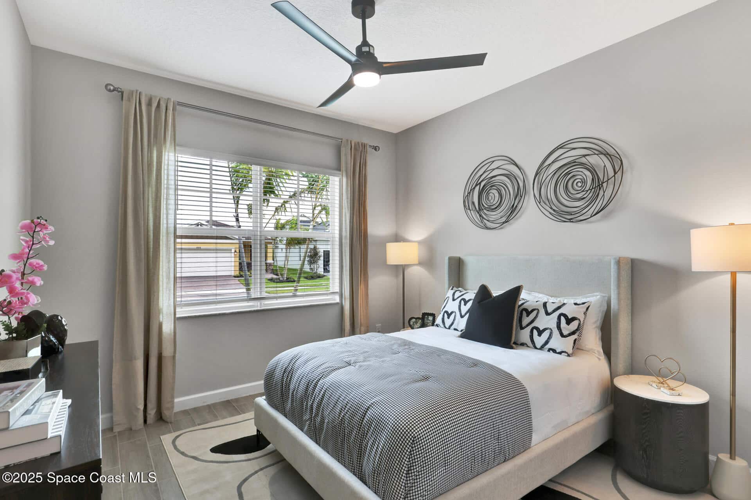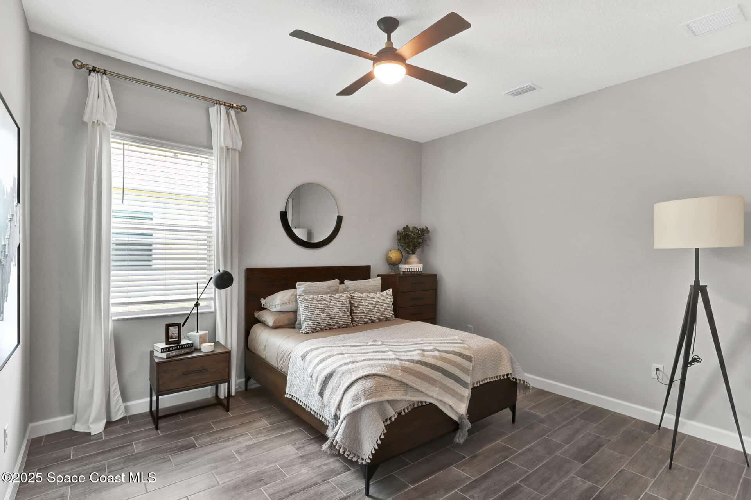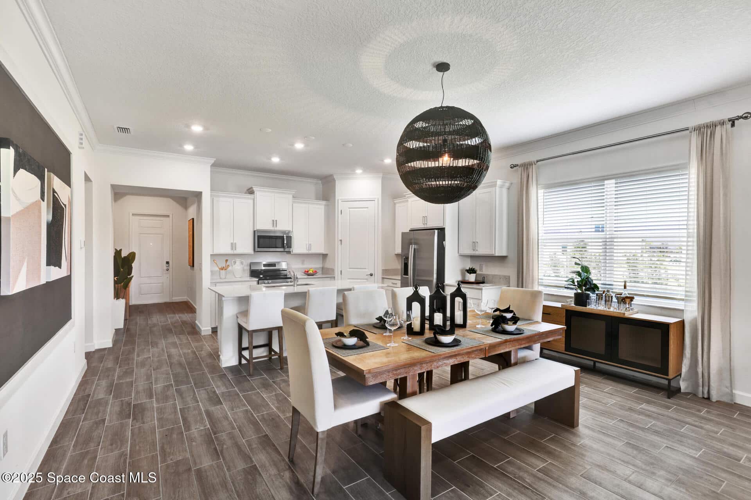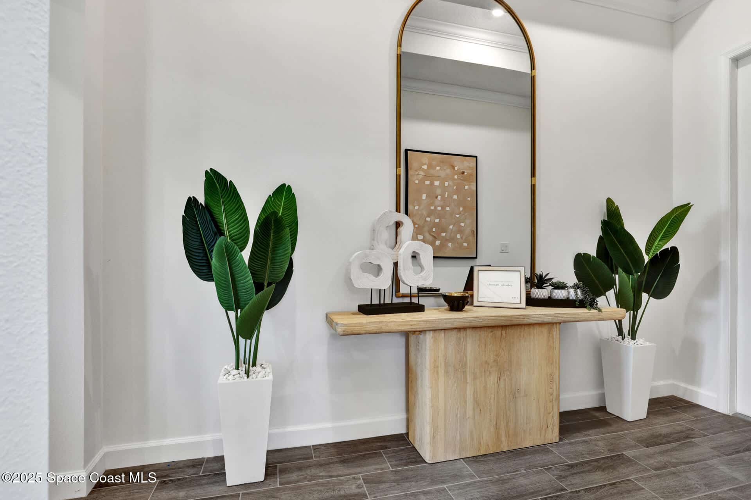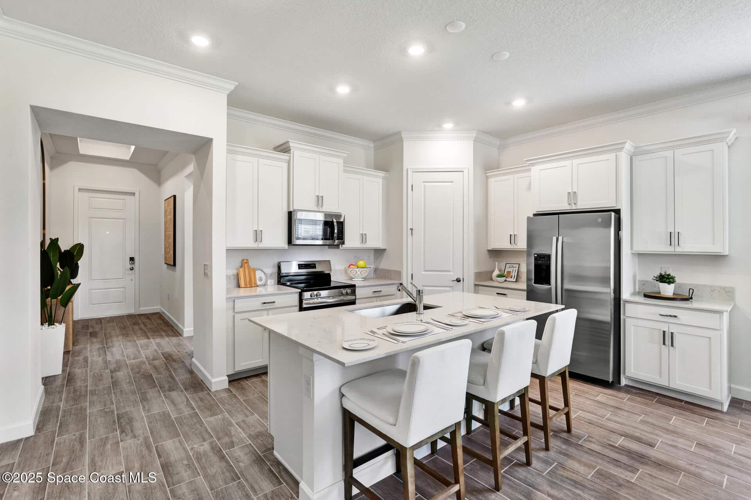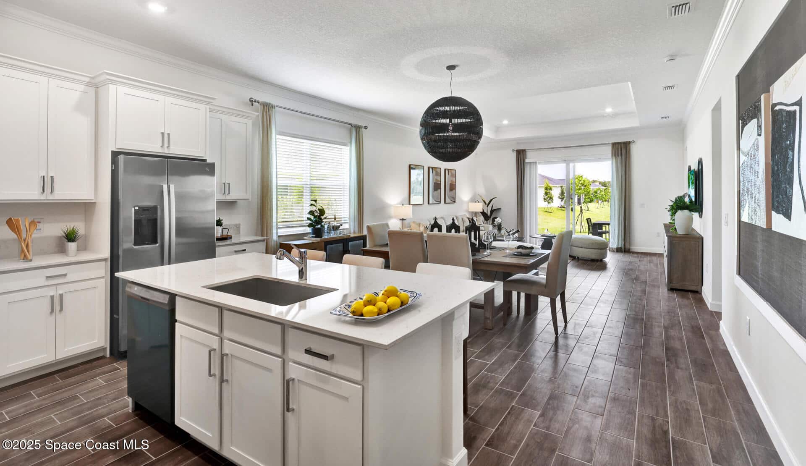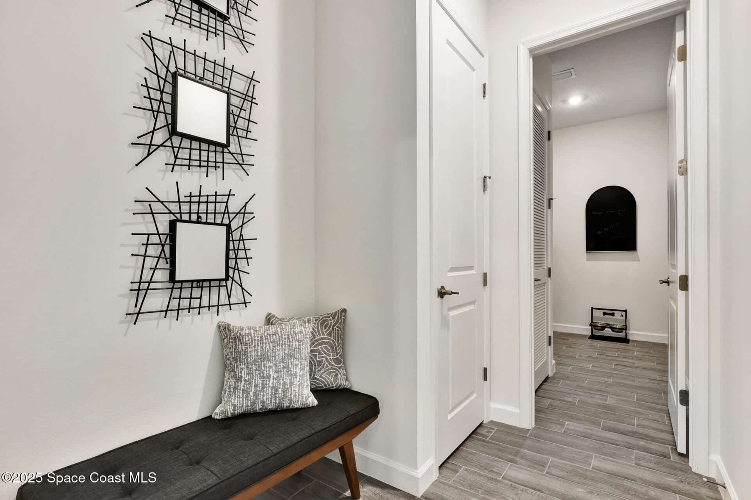853 Antibes Court, Palm Bay, FL, 32907
853 Antibes Court, Palm Bay, FL, 32907Basics
- Date added: Added 4 months ago
- Category: Residential
- Type: Single Family Residence
- Status: Active
- Bedrooms: 3
- Bathrooms: 3
- Area: 2182 sq ft
- Lot size: 0.17 sq ft
- Year built: 2025
- Subdivision Name: Timbers at Everlands Phase 1B
- Bathrooms Full: 3
- Lot Size Acres: 0.17 acres
- Rooms Total: 0
- County: Brevard
- MLS ID: 1051806
Description
-
Description:
Located in Timber at Everlands | Exclusive to active adults 55+
Welcome to this beautifully designed single-story home, perfect for active adults 55 and better. Offering 2,182 sq. ft. of living space, it features an open-concept layout that seamlessly connects the stylish kitchen, dining area, and inviting Great Room — ideal for relaxing or entertaining.
This home offers three spacious bedrooms and three full bathrooms, including a luxurious owner's suite with a spa-inspired bathroom and large walk-in closet. Enjoy elegant tile throughout the main living areas and cozy carpet in the bedrooms.
Additional highlights include a two-car garage and modern finishes, a community pool all within the desirable Timber at Everlands community. Enjoy low-maintenance living in a vibrant, welcoming neighborhood designed to help you make the most of every day.
Show all description
Location
- View: Pond, Other
Building Details
- Construction Materials: Block, Stucco
- Architectural Style: Craftsman
- Sewer: Public Sewer
- Heating: Central, 1
- Current Use: Residential, Single Family
- Roof: Shingle
- Levels: One
Video
- Virtual Tour URL Unbranded: https://www.propertypanorama.com/instaview/spc/1051806
Amenities & Features
- Laundry Features: Electric Dryer Hookup, Washer Hookup
- Electric: 200+ Amp Service
- Flooring: Carpet, Tile
- Utilities: Cable Available, Water Available
- Association Amenities: Clubhouse, Dog Park, Fitness Center, Tennis Court(s), Pickleball, Pool
- Parking Features: Garage
- Waterfront Features: Pond
- Garage Spaces: 2, 1
- WaterSource: Public, 1
- Appliances: Dishwasher, Electric Oven, Electric Range, Microwave, Refrigerator
- Interior Features: Ceiling Fan(s), Open Floorplan, Pantry, Split Bedrooms
- Lot Features: Sprinklers In Front, Sprinklers In Rear
- Patio And Porch Features: Covered, Rear Porch
- Exterior Features: Impact Windows
- Cooling: Central Air
Fees & Taxes
- Association Fee Frequency: Monthly
- Association Fee Includes: Maintenance Grounds
School Information
- HighSchool: Heritage
- Middle Or Junior School: Central
- Elementary School: Discovery
Miscellaneous
- Road Surface Type: Asphalt
- Listing Terms: Cash, Conventional, FHA, VA Loan
- Special Listing Conditions: Standard
- Pets Allowed: Breed Restrictions
Courtesy of
- List Office Name: Blue Marlin Real Estate

