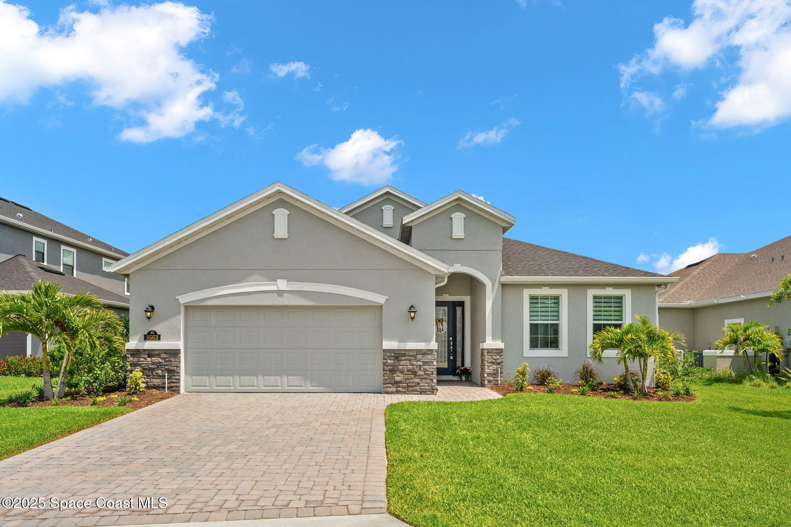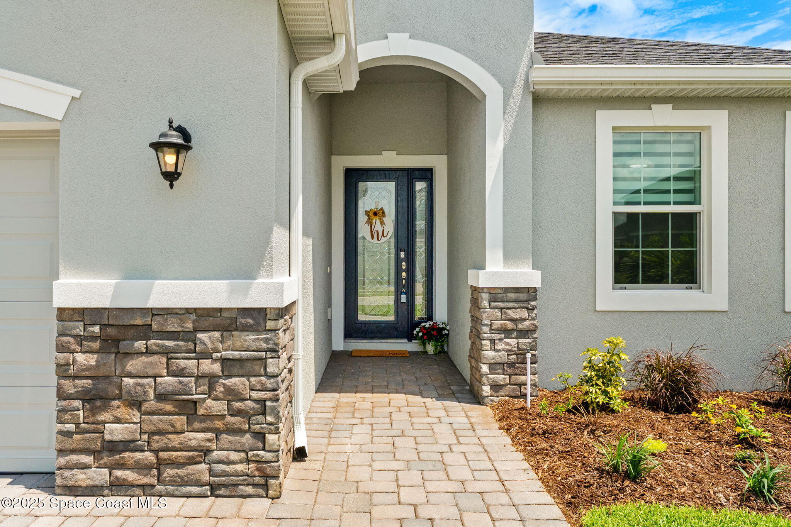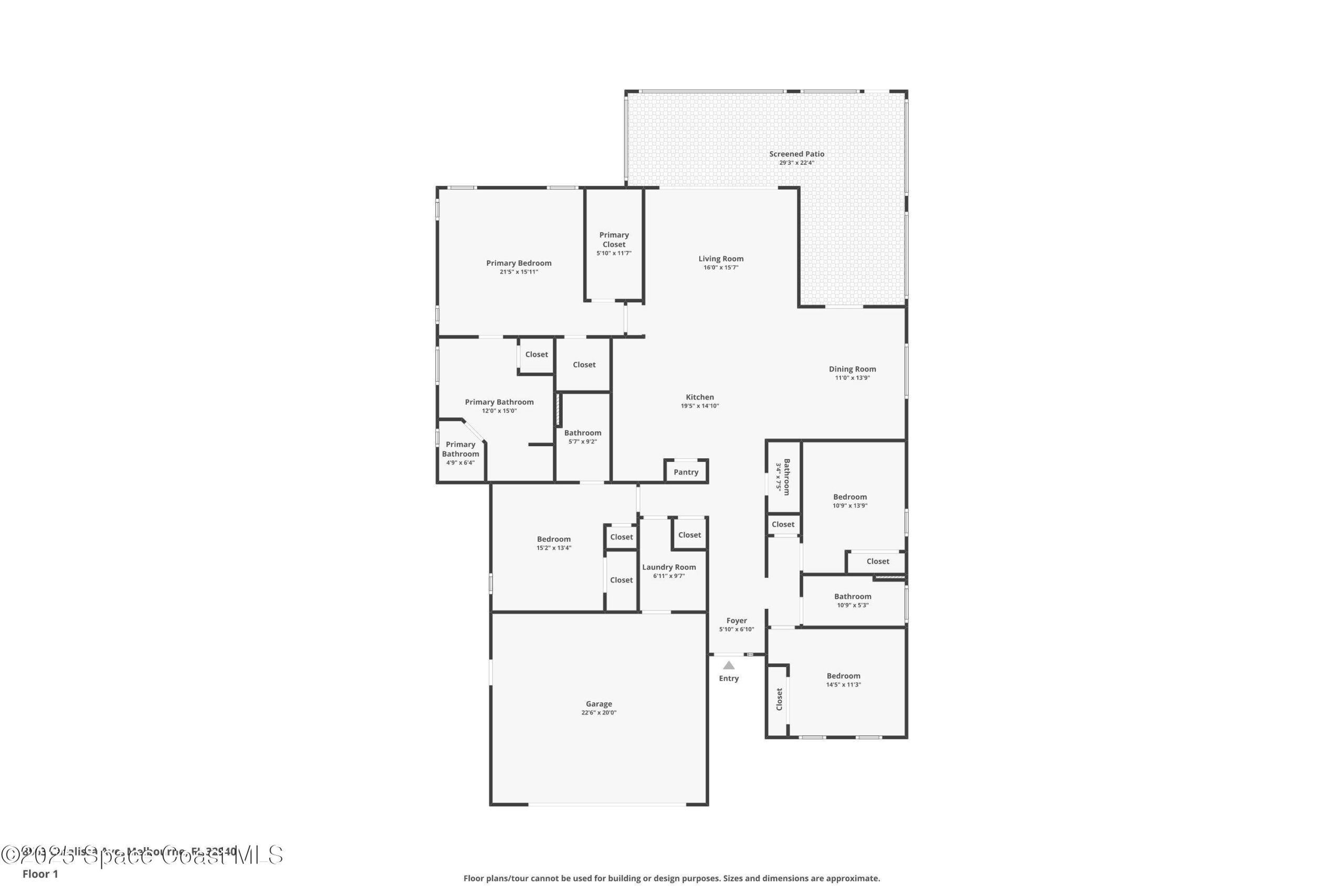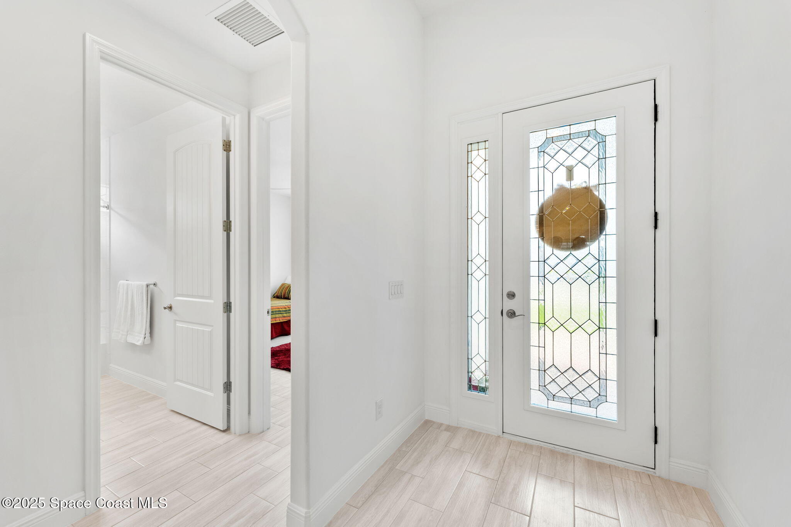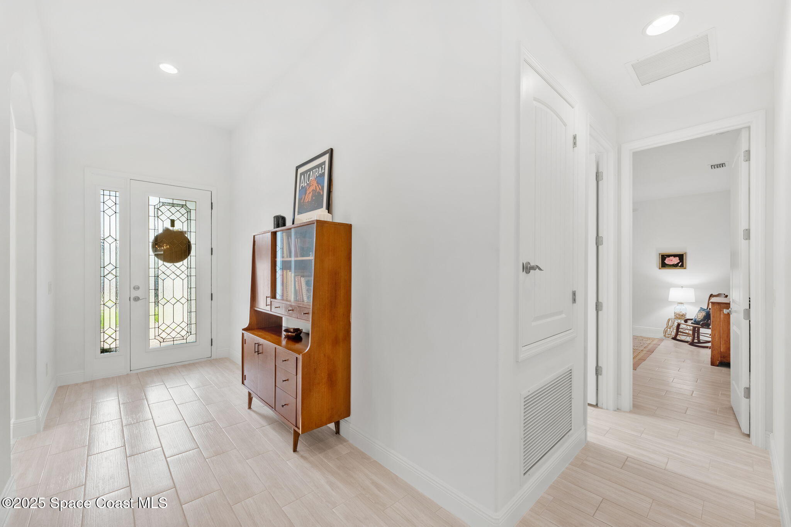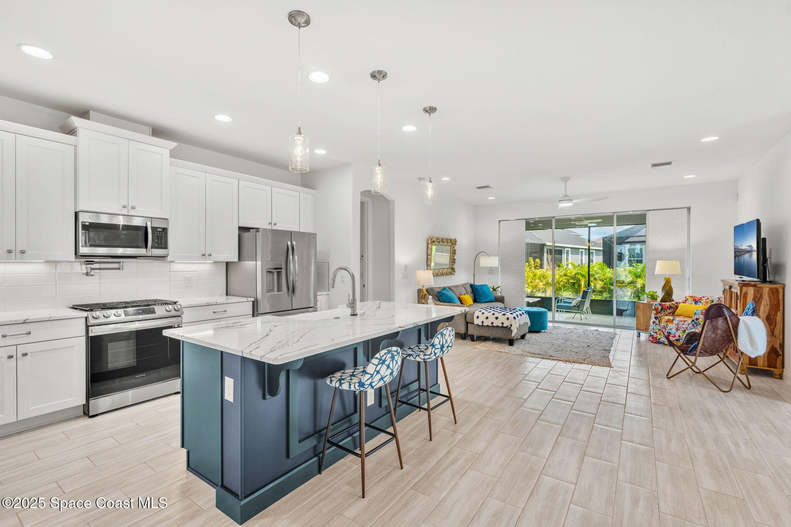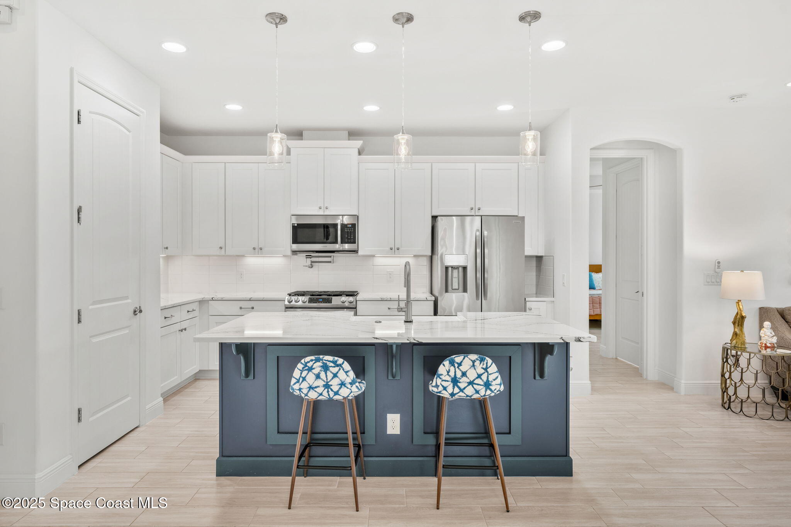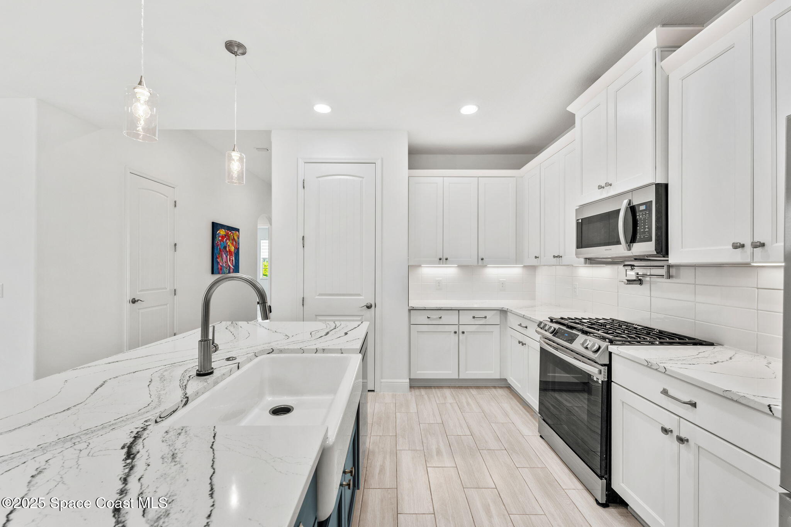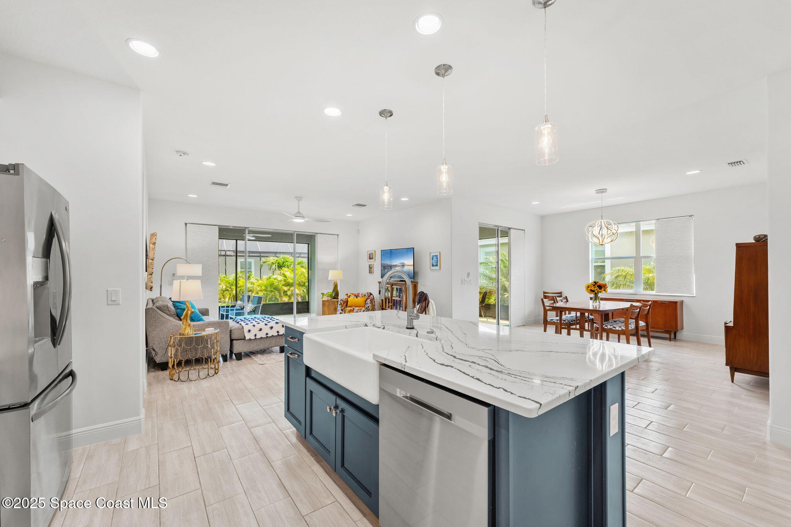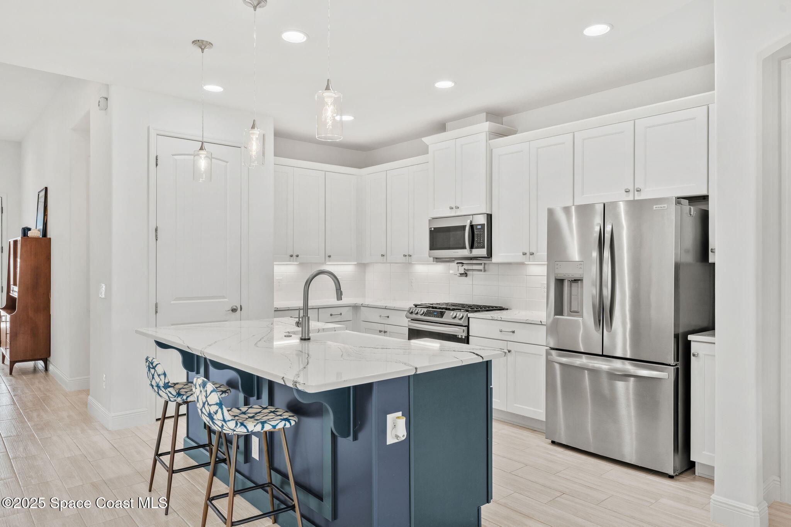8563 Catalissa Avenue, Melbourne, FL, 32940
8563 Catalissa Avenue, Melbourne, FL, 32940Basics
- Date added: Added 5 months ago
- Category: Residential
- Type: Single Family Residence
- Status: Active
- Bedrooms: 4
- Bathrooms: 4
- Area: 2262 sq ft
- Lot size: 0.19 sq ft
- Year built: 2023
- Subdivision Name: Sendero Cove
- Bathrooms Full: 3
- Lot Size Acres: 0.19 acres
- Rooms Total: 0
- County: Brevard
- MLS ID: 1048136
Description
-
Description:
Step into modern elegance w/ this 2023-built 4BD/3.5BA home in sought-after Sendero Cove! Bright, open & meticulously maintained, this home wows w/ 8-ft doors, wood-look tile & custom window treatments throughout. The dream kitchen offers quartz counters, tile backsplash, stainless appliances, gas range w/ pot filler & expansive island- perfect for gathering! The primary suite is a true retreat w/ tray ceiling, his/hers closets & a spa-inspired bath w/ dual sinks, soaking tub & walk-in shower. Guests will love their own private ensuite bedroom! Triple sliders lead to a huge L-shaped screened lanai equipped w/ 3 ceiling fans & hookups for gas, electric & water- ready for your outdoor kitchen! There is plenty of room for a pool in the backyard & a privacy wall of Areca Palms is already in place. Impact-rated front windows & shutters provide peace of mind. Enjoy resort-style amenities at the Addison Village Club & a prime location near top schools, fantastic shopping, dining & much more!
Show all description
Location
Building Details
- Construction Materials: Block, Concrete, Stucco
- Sewer: Public Sewer
- Heating: Central, Electric, Hot Water, 1
- Current Use: Residential, Single Family
- Roof: Shingle
- Levels: One
Video
- Virtual Tour URL Unbranded: https://www.propertypanorama.com/instaview/spc/1048136
Amenities & Features
- Flooring: Tile
- Utilities: Cable Available, Natural Gas Connected, Sewer Connected, Water Connected
- Association Amenities: Basketball Court, Clubhouse, Dog Park, Playground, Tennis Court(s), Pickleball, Children's Pool, Management - Off Site, Management - Full Time, Pool
- Parking Features: Attached, Garage
- Garage Spaces: 2, 1
- WaterSource: Public,
- Appliances: Dryer, Dishwasher, Electric Water Heater, Gas Oven, Gas Range, Ice Maker, Microwave, Refrigerator, Washer
- Interior Features: Breakfast Bar, Ceiling Fan(s), Entrance Foyer, His and Hers Closets, Kitchen Island, Open Floorplan, Pantry, Walk-In Closet(s), Primary Bathroom -Tub with Separate Shower, Split Bedrooms, Guest Suite
- Lot Features: Sprinklers In Front, Sprinklers In Rear
- Patio And Porch Features: Covered, Porch, Rear Porch, Screened
- Exterior Features: Storm Shutters, Impact Windows
- Cooling: Central Air, Electric
Fees & Taxes
- Association Fee Frequency: Annually
- Association Fee Includes: Maintenance Grounds
School Information
- HighSchool: Viera
- Middle Or Junior School: DeLaura
Miscellaneous
- Road Surface Type: Asphalt, Paved
- Listing Terms: Cash, Conventional, FHA, VA Loan
- Special Listing Conditions: Standard
Courtesy of
- List Office Name: Misty Morrison Real Estate

