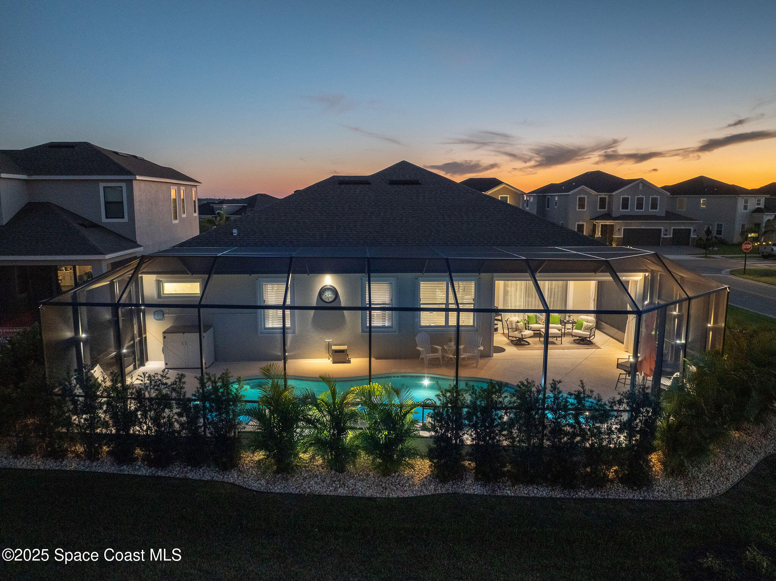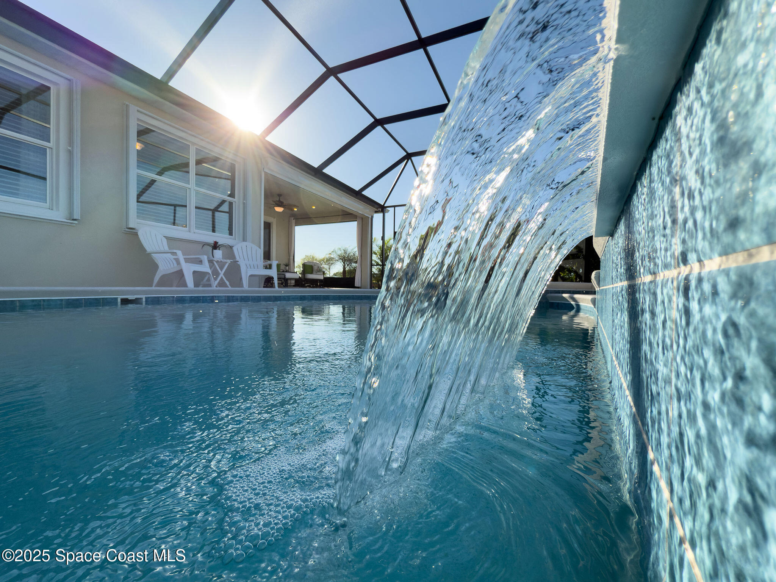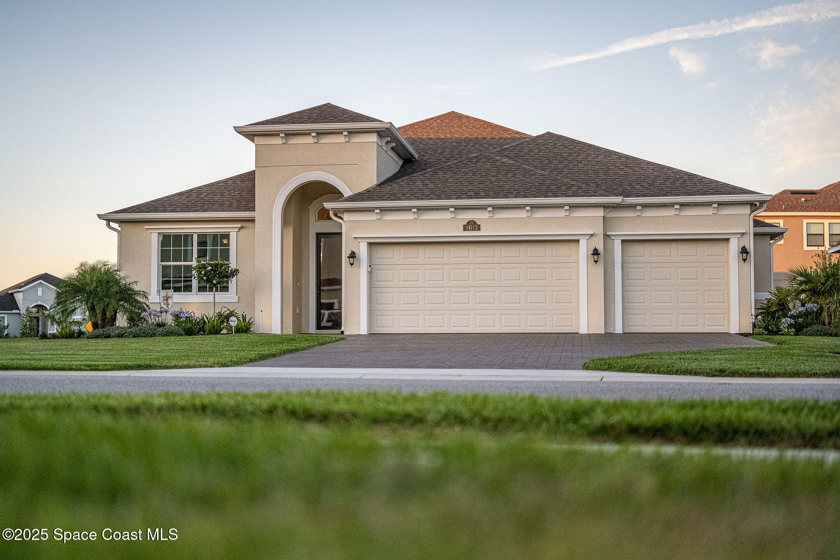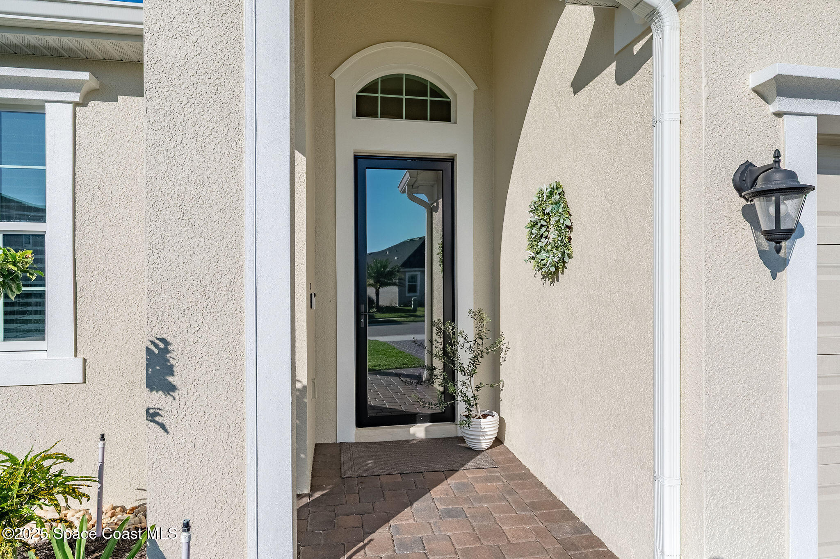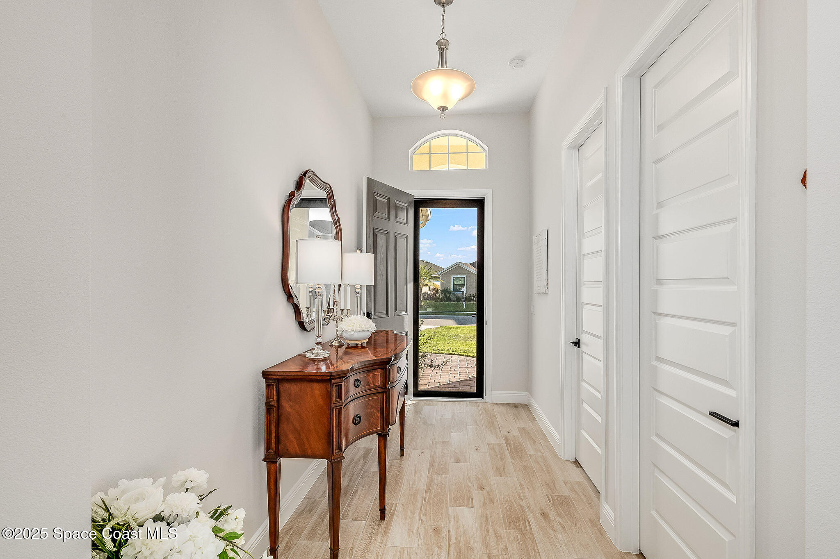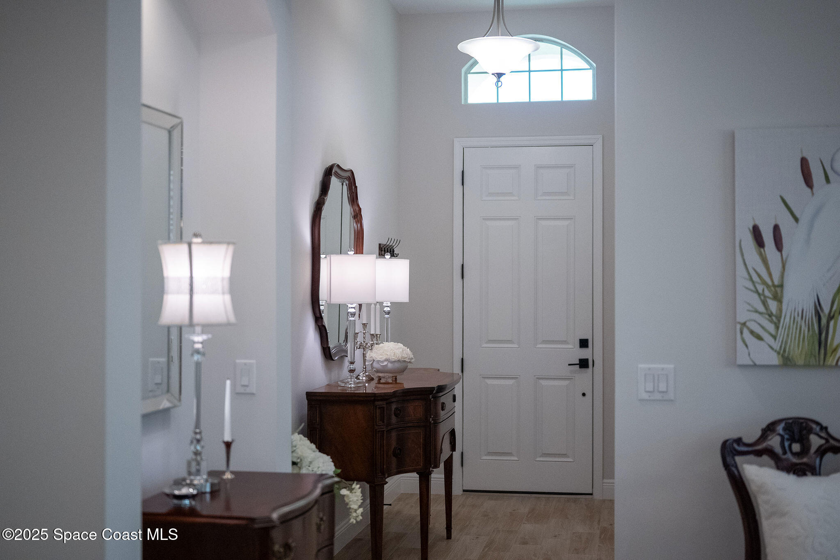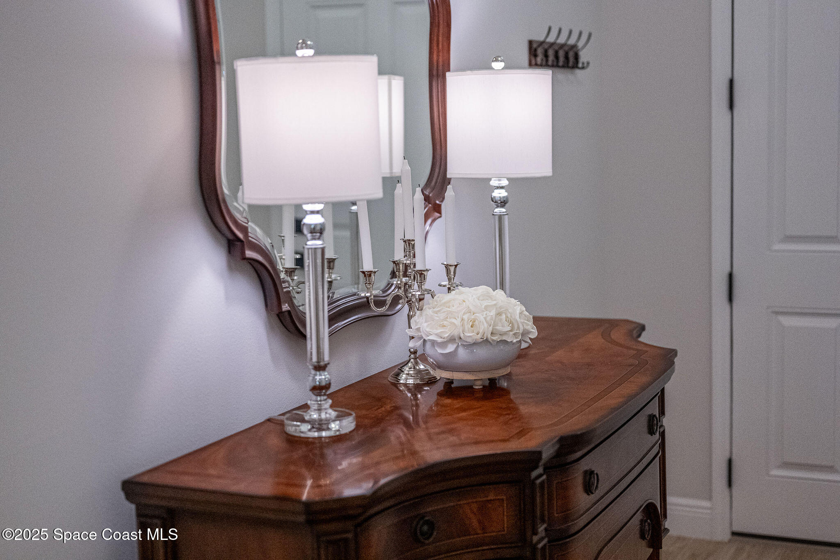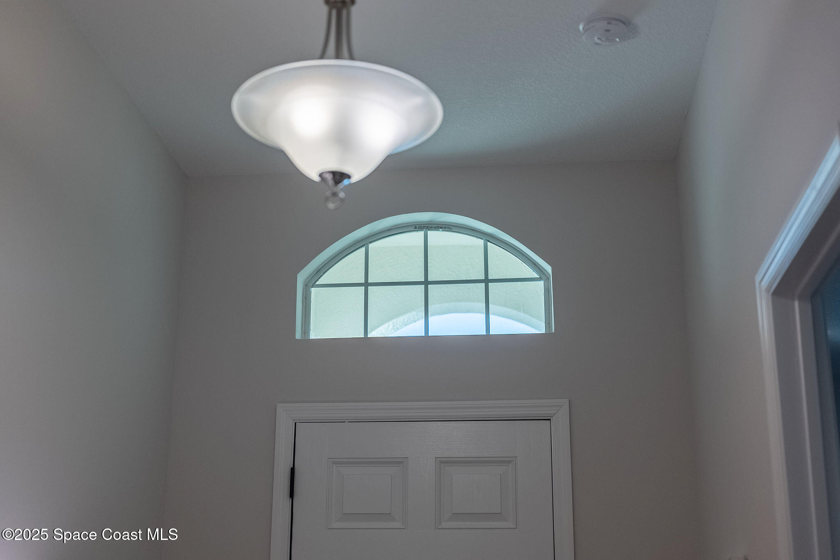8613 Catalissa Avenue, Melbourne, FL, 32940
8613 Catalissa Avenue, Melbourne, FL, 32940Basics
- Date added: Added 4 weeks ago
- Category: Residential
- Type: Single Family Residence
- Status: Active
- Bedrooms: 4
- Bathrooms: 3
- Area: 2480 sq ft
- Lot size: 0.24 sq ft
- Year built: 2023
- Subdivision Name: Sierra Cove
- Bathrooms Full: 3
- Lot Size Acres: 0.24 acres
- Rooms Total: 0
- County: Brevard
- MLS ID: 1042821
Description
-
Description:
BETTER THAN NEW! This exquisite home is situated on an oversized corner lot and it's not only move in ready, it's in pristine condition ready for it's new owners with added fabulous features in place! Enjoy the Chef's kitchen with quartz counters, 42'' soft-close cabinets with crown molding, gas stove and pantry flowing into a grand great room with a view to the pool—perfect for entertaining! The primary suite boasts an ensuite with it's own pool access, tray ceiling, lavish bathroom with large walk-in shower, dual vanities and huge walk-in closet. Relax on the large screened patio w/remote screening, saltwater pool with a waterfall, heated in-ground spa and outdoor lighting. Add'l features include storm shutters (roll down/accordion), security storm door, lush landscaping, epoxy garage floor, overhead storage, insulated garage door, added insulation above the garage, whole-house water softener, custom draperies, and 8' interior doors throughout for a luxurious touch. An amazing find! Residents of Sierra Cove thrive in a lively community accessing numerous parks, courts for tennis and pickleball, and a spacious 11,000 sq. ft. clubhouse. The amenities boast two luxurious pools: a Family Pool with zero-entry, interactive splash features, and a bucket drop, alongside a Lap & Leisure Pool with four 25-meter lanes for swimming. Additionally, the community includes a versatile gymnasium suitable for basketball, pickleball, badminton, and volleyball.
Show all description
With access to highly regarded schools, a golf cart-welcoming environment, and convenient proximity to I-95, shops, restaurants, and healthcare, this Viera West residence perfectly meets every need!
Location
- View: Pool
Building Details
- Building Area Total: 3351 sq ft
- Construction Materials: Block, Stucco
- Sewer: Public Sewer
- Heating: Central, 1
- Current Use: Single Family
- Roof: Shingle
- Levels: One
Video
- Virtual Tour URL Unbranded: https://www.zillow.com/view-imx/46f1520d-d04f-4f70-bf18-95c8d05ca947?initialViewType=pano&utm_source=dashboard
Amenities & Features
- Laundry Features: Electric Dryer Hookup, In Unit
- Pool Features: Gas Heat, In Ground, Screen Enclosure, Salt Water, Waterfall
- Flooring: Carpet, Tile
- Utilities: Electricity Connected, Natural Gas Connected, Sewer Connected, Water Connected
- Parking Features: Attached, Garage
- Garage Spaces: 3, 1
- WaterSource: Public,
- Appliances: Dryer, Dishwasher, Gas Range, Microwave, Refrigerator, Tankless Water Heater, Washer, Water Softener Owned
- Interior Features: Breakfast Bar, Ceiling Fan(s), Kitchen Island, Pantry, Walk-In Closet(s), Primary Bathroom - Shower No Tub, Split Bedrooms
- Lot Features: Cleared
- Spa Features: Heated, In Ground
- Patio And Porch Features: Rear Porch, Screened
- Exterior Features: Storm Shutters, Impact Windows
- Cooling: Central Air
Fees & Taxes
- Tax Assessed Value: $6,287.50
- Association Fee Frequency: Annually
- Association Fee Includes: Maintenance Grounds
School Information
- HighSchool: Viera
- Middle Or Junior School: DeLaura
- Elementary School: Viera
Miscellaneous
- Road Surface Type: Asphalt
- Listing Terms: Cash, Conventional, VA Loan
- Special Listing Conditions: Standard
- Pets Allowed: Yes
Courtesy of
- List Office Name: Real Broker LLC

