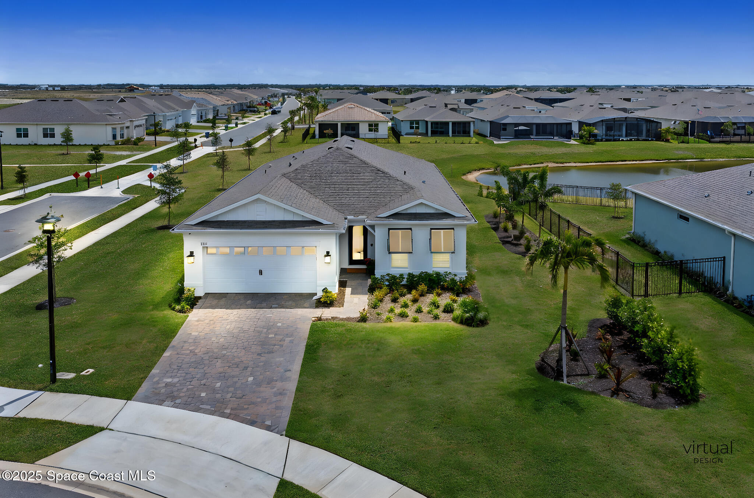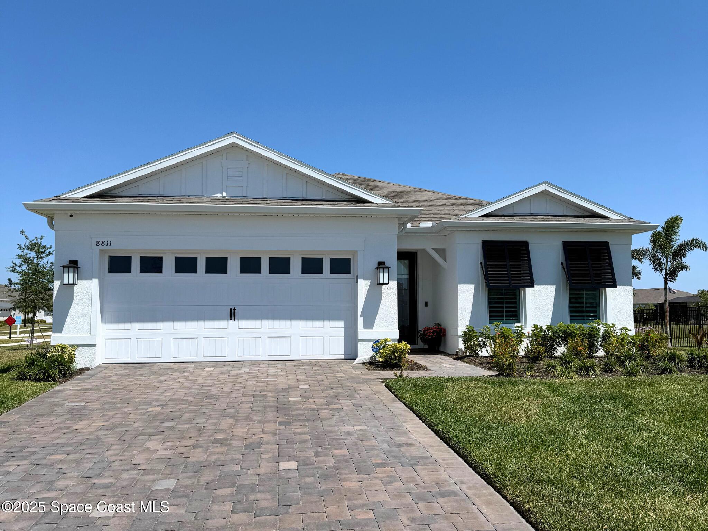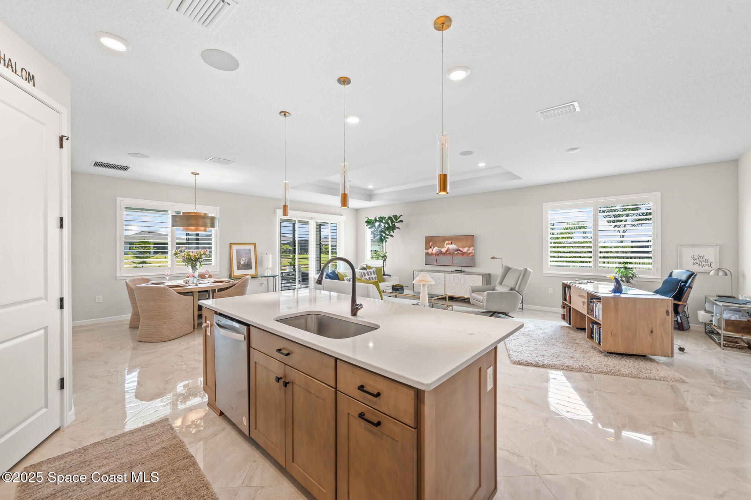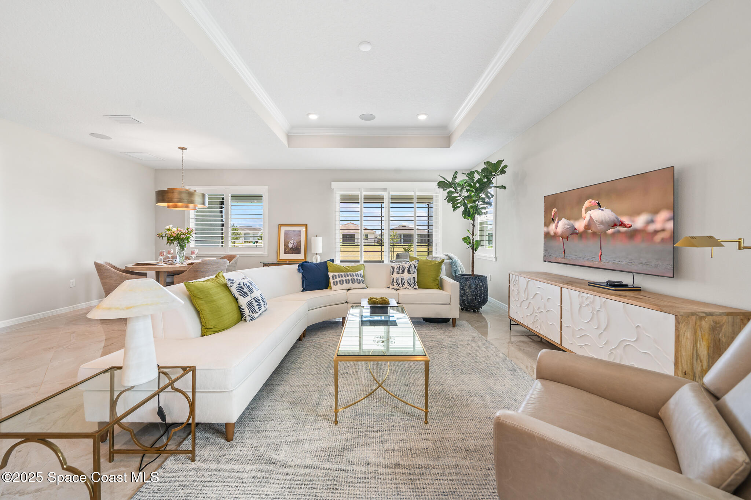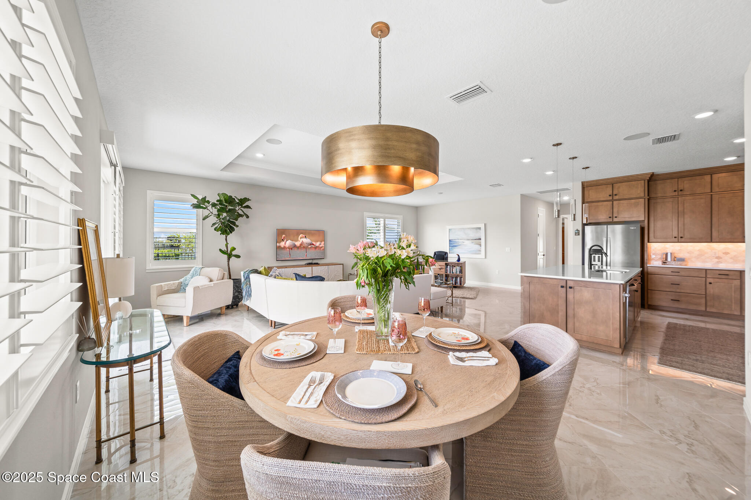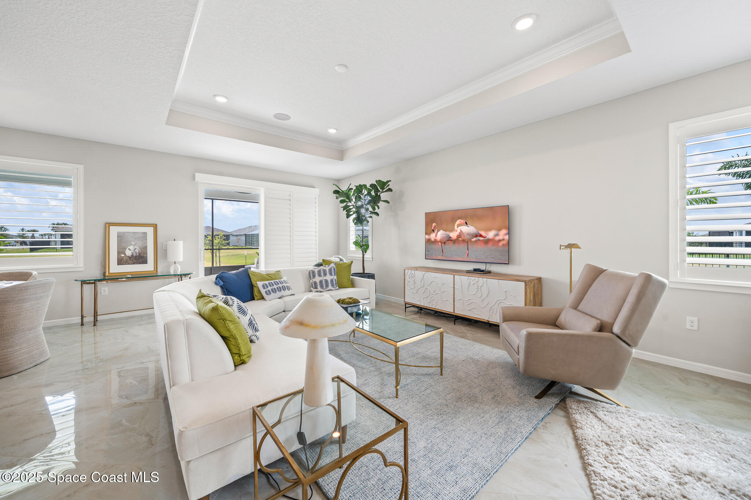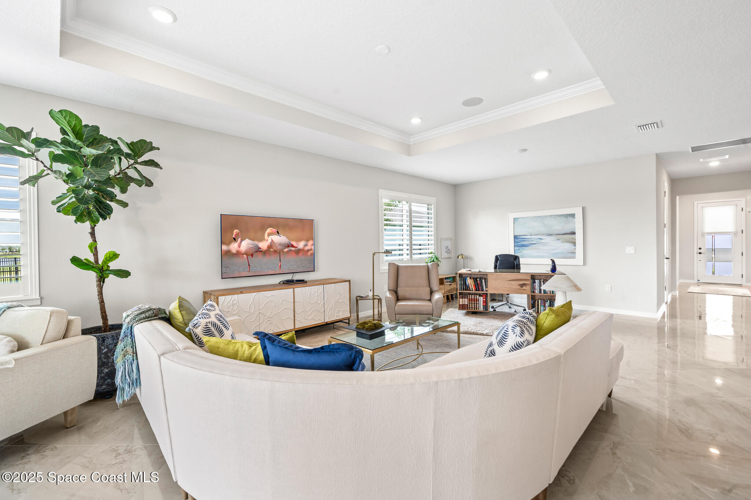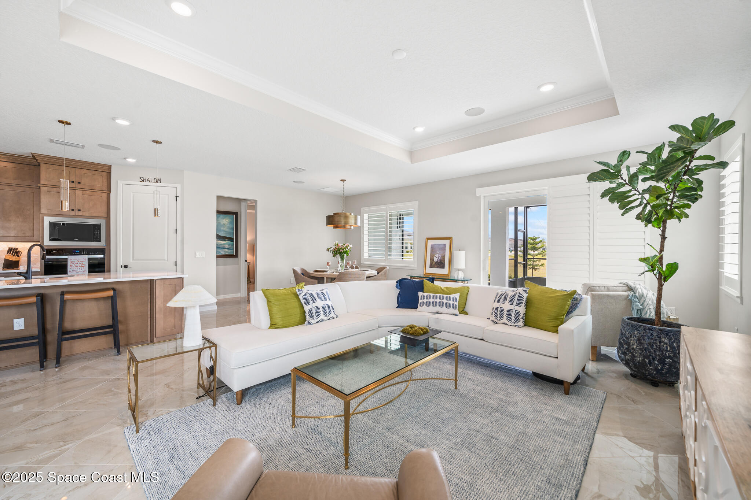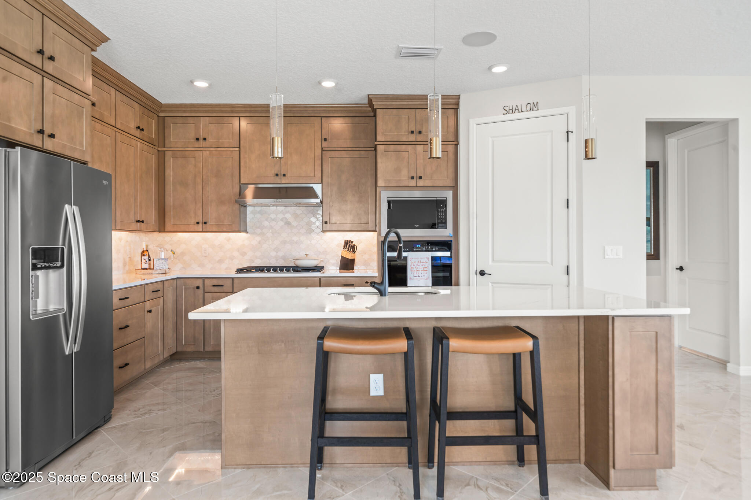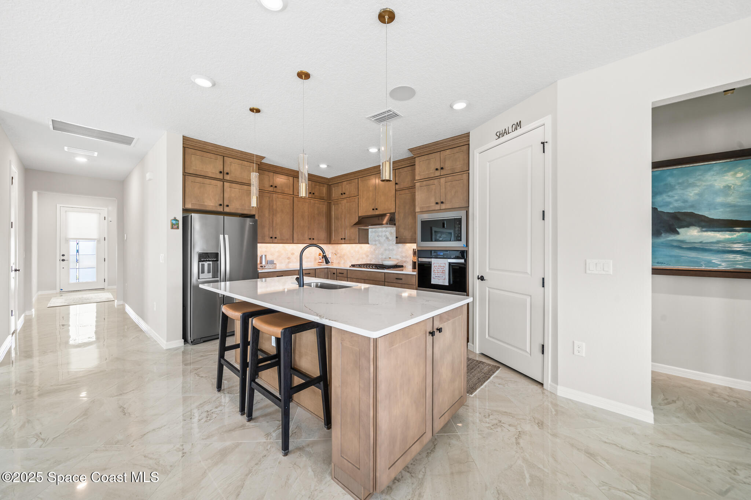8811 Stormy Sky Court, Melbourne, FL, 32940
8811 Stormy Sky Court, Melbourne, FL, 32940Basics
- Date added: Added 4 weeks ago
- Category: Residential
- Type: Single Family Residence
- Status: Active
- Bedrooms: 3
- Bathrooms: 2
- Area: 2211 sq ft
- Lot size: 0.23 sq ft
- Year built: 2024
- Subdivision Name: Del Webb at Viera Phase 3
- Bathrooms Full: 2
- Lot Size Acres: 0.23 acres
- Rooms Total: 5
- Zoning: PUD
- County: Brevard
- MLS ID: 1043734
Description
-
Description:
Why wait to build when you can move right into this stunning, nearly new home in the highly sought-after Del Webb Viera—Brevard County's premier 55+ active adult community. Situated on an oversized corner lakeview lot, this Extended Mystic floor plan offers luxurious living with over $200K in upgrades beyond the base model.
Step inside to a bright, open concept layout with expansive oversized porcelain tile throughout and plantation shutters on every window. The gourmet kitchen is a showstopper with level 5 cabinetry, upgraded quartz countertops, and striking fixtures that elevate the space. The home features dual-pane, dual-clad impact vinyl windows, elegant Bahama shutters on the front exterior, and a fully extended lanai—perfect for enjoying Florida's indoor-outdoor lifestyle.
Enjoy high-end touches throughout, including surround sound, EV hookup, and over $8,000 in custom landscaping. Whether you're entertaining or relaxing, every inch of this home has been thoughtfully designed with both comfort and style in mind.
At Del Webb Viera, life is vibrant and full of possibility. Residents enjoy access to 15 sports courts, a zero-entry resort-style pool, numerous social clubs, and the upcoming Catamaran Clubhousecomplete with a tavern and grill, fitness center, aerobics studio, firepits, outdoor spa, arts & crafts spaces, and multiple dog parks.
This is more than a homeit's a lifestyle. Don't miss your chance to join one of the most dynamic 55+ communities in Florida today.
Show all description
Location
- View: Pond
Building Details
- Building Area Total: 2987 sq ft
- Construction Materials: Block, Concrete, Stucco
- Architectural Style: Ranch
- Sewer: Public Sewer
- Heating: Central, 1
- Current Use: Residential, Single Family
- Roof: Shingle
- Levels: One
Video
Amenities & Features
- Flooring: Tile
- Utilities: Cable Connected, Natural Gas Connected, Sewer Connected, Water Connected
- Association Amenities: Barbecue, Clubhouse, Dog Park, Fitness Center, Gated, Jogging Path, Maintenance Grounds, Racquetball, Sauna, Shuffleboard Court, Security, Spa/Hot Tub, Tennis Court(s), Pickleball, Management - Full Time, Pool
- Parking Features: Attached, Electric Vehicle Charging Station(s), Garage Door Opener
- Waterfront Features: Lake Front, Pond
- Garage Spaces: 3, 1
- WaterSource: Public, 1
- Appliances: Convection Oven, Dishwasher, Gas Cooktop, Gas Water Heater, Ice Maker, Microwave, Refrigerator, Water Softener Owned
- Interior Features: Breakfast Bar, Ceiling Fan(s), Entrance Foyer, Kitchen Island, Open Floorplan, Pantry, Primary Downstairs, Primary Bathroom -Tub with Separate Shower, Split Bedrooms, Breakfast Nook
- Lot Features: Corner Lot, Sprinklers In Front, Sprinklers In Rear, Dead End Street, Other
- Patio And Porch Features: Covered, Rear Porch, Screened
- Exterior Features: Impact Windows
- Cooling: Central Air
Fees & Taxes
- Tax Assessed Value: $2,401.11
- Association Fee Frequency: Monthly
- Association Fee Includes: Cable TV, Internet, Maintenance Grounds
School Information
- HighSchool: Viera
- Middle Or Junior School: Johnson
Miscellaneous
- Road Surface Type: Asphalt
- Listing Terms: Conventional, VA Loan
- Special Listing Conditions: Standard
- Pets Allowed: Yes
Courtesy of
- List Office Name: Engel&Voelkers Melb Beachside

