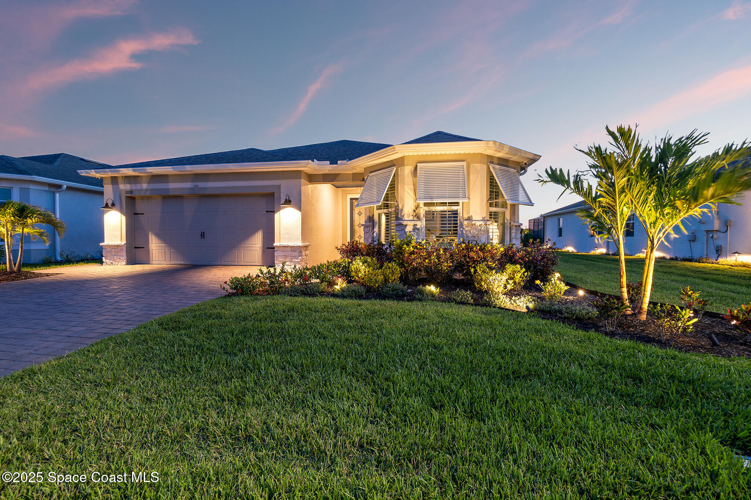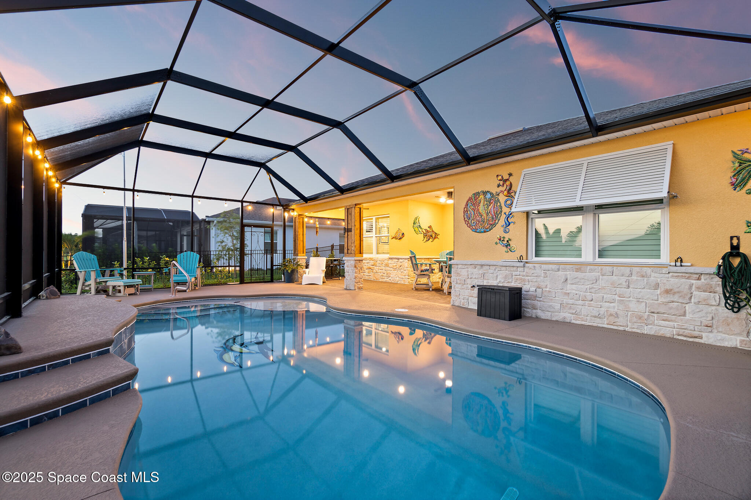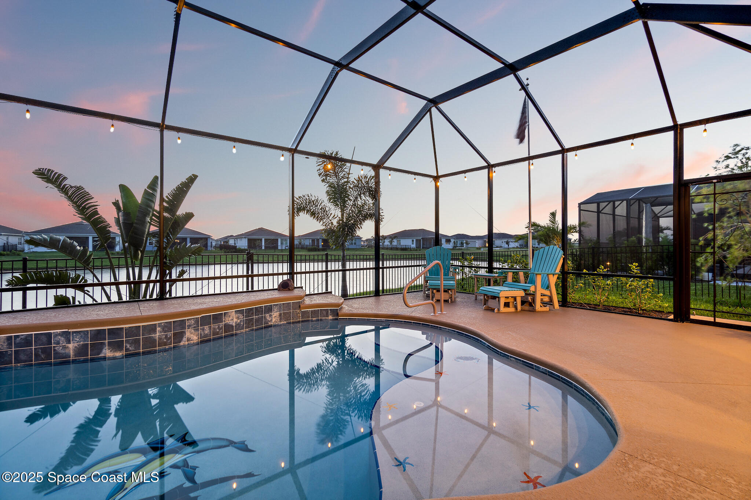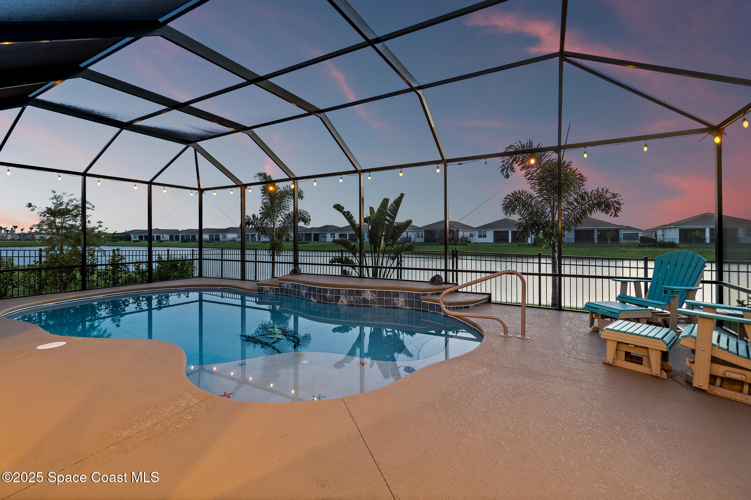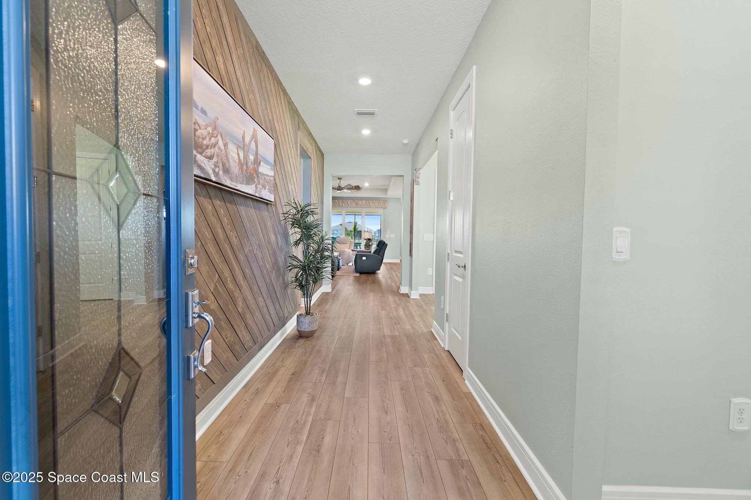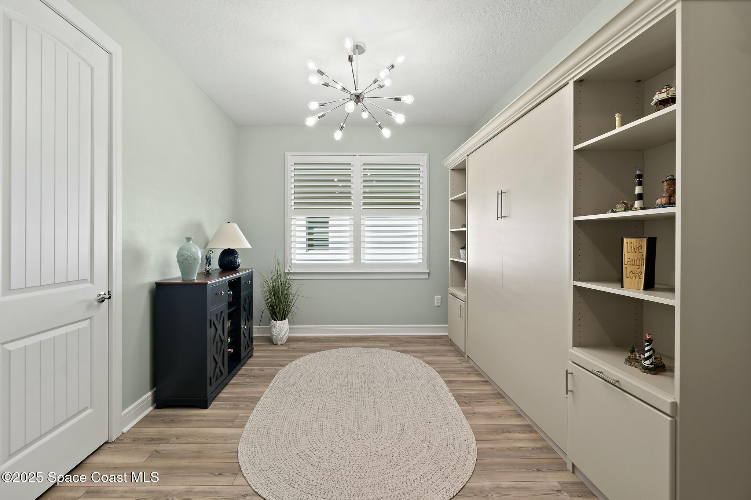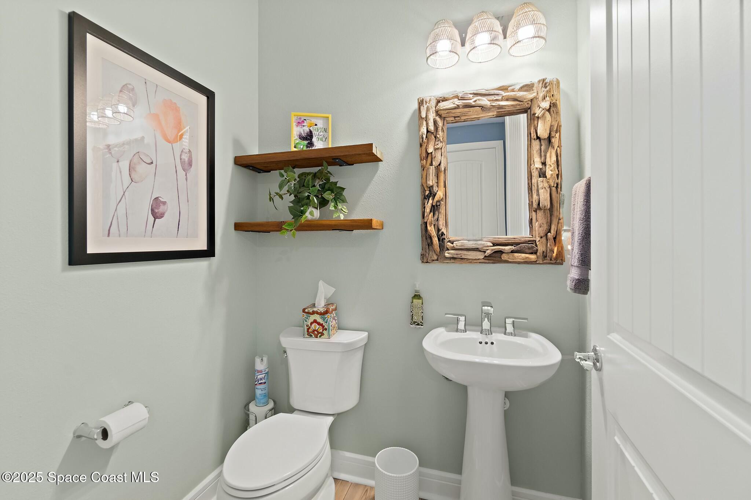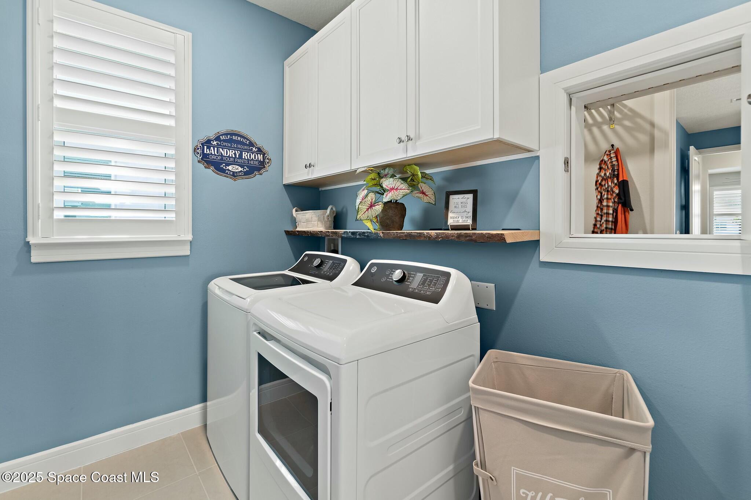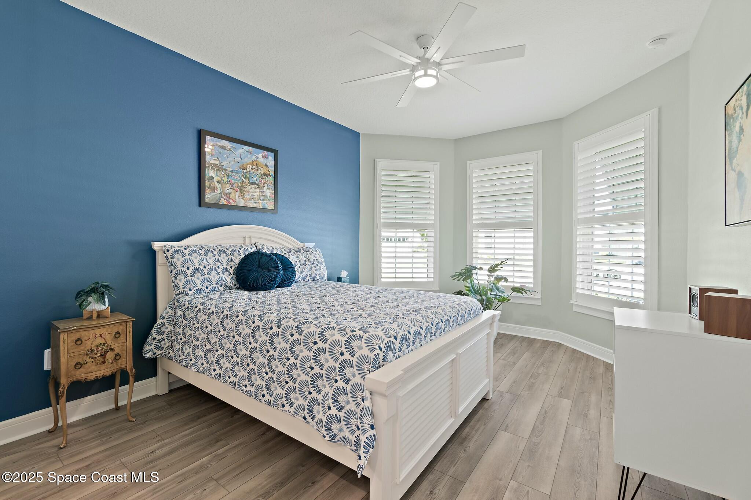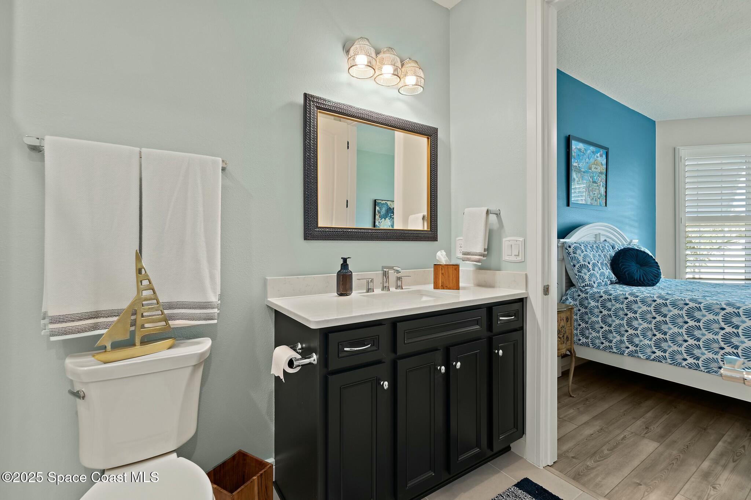8850 Shoreline Avenue, Melbourne, FL, 32940
8850 Shoreline Avenue, Melbourne, FL, 32940Basics
- Date added: Added 5 months ago
- Category: Residential
- Type: Single Family Residence
- Status: Active
- Bedrooms: 3
- Bathrooms: 3
- Area: 2111 sq ft
- Lot size: 0.18 sq ft
- Year built: 2023
- Subdivision Name: Del Webb at Viera Phase 2
- Bathrooms Full: 2
- Lot Size Acres: 0.18 acres
- Rooms Total: 0
- County: Brevard
- MLS ID: 1039341
Description
-
Description:
Welcome to 8850 Shoreline Ave—an upgraded waterfront gem in the heart of Del Webb! Enjoy a heated saltwater pool with waterfall, luxury laminate flooring throughout, upgraded granite counters, tray ceilings, and custom built-ins. Plantation shutters, shiplap accents, sliding barn doors, and fully upgraded lighting add style and function. The gourmet kitchen features gas stove, electric oven, and upgraded appliances. Bathrooms have been updated with designer tile, sinks, and fixtures. Over $25K in lush landscaping, plus exterior shutters and upgraded windows for added efficiency. Flex space can be enclosed to create a true 3rd bedroom—seller can complete prior to closing. Tankless water heater, smart thermostat, with over 250k in upgrades this a must-see!
Show all description
Location
- View: Lake
Building Details
- Construction Materials: Block, Concrete, Stucco
- Sewer: Public Sewer
- Heating: Central, Electric, 1
- Current Use: Single Family
- Roof: Shingle
- Levels: One
Video
- Virtual Tour URL Unbranded: https://www.propertypanorama.com/instaview/spc/1039341
Amenities & Features
- Laundry Features: Electric Dryer Hookup, Gas Dryer Hookup
- Pool Features: Electric Heat, Heated, In Ground, Screen Enclosure, Waterfall
- Flooring: Laminate, Vinyl
- Utilities: Cable Available, Electricity Connected, Natural Gas Connected, Water Available, Water Connected
- Association Amenities: Clubhouse, Cable TV, Fitness Center, Golf Course, Gated, Tennis Court(s), Pickleball, Pool
- Fencing: Back Yard, Wrought Iron
- Parking Features: Attached, Garage, Garage Door Opener
- Garage Spaces: 2, 1
- WaterSource: Public,
- Appliances: Convection Oven, Dryer, Disposal, Dishwasher, Electric Oven, Gas Cooktop, Gas Water Heater, Ice Maker, Microwave, Refrigerator, Tankless Water Heater, Washer
- Interior Features: Ceiling Fan(s), Entrance Foyer, Open Floorplan, Pantry, Walk-In Closet(s), Primary Bathroom - Shower No Tub, Split Bedrooms
- Lot Features: Sprinklers In Front, Sprinklers In Rear, Drainage Canal
- Patio And Porch Features: Covered, Patio, Screened
- Exterior Features: Impact Windows
- Cooling: Central Air, Electric
Fees & Taxes
- Tax Assessed Value: $6,382.53
- Association Fee Frequency: Monthly
- Association Fee Includes: Cable TV, Maintenance Grounds
School Information
- HighSchool: Viera
- Middle Or Junior School: Johnson
Miscellaneous
- Road Surface Type: Asphalt
- Listing Terms: Cash, Conventional, FHA, VA Loan
- Special Listing Conditions: Standard
- Pets Allowed: Yes
Courtesy of
- List Office Name: Dale Sorensen Real Estate Inc.

