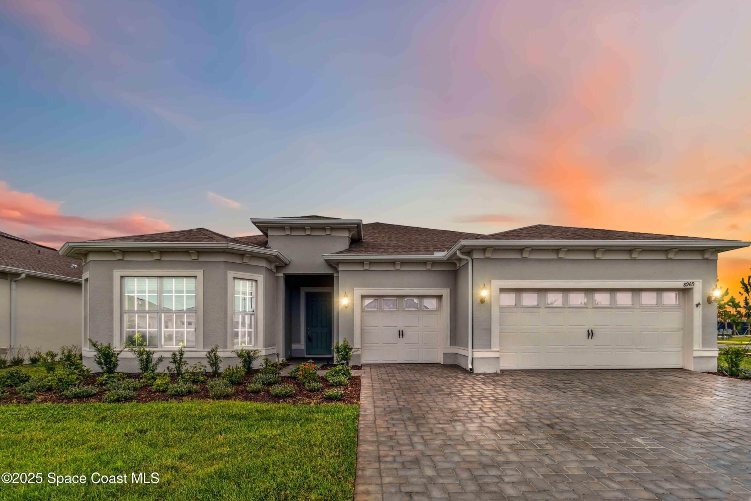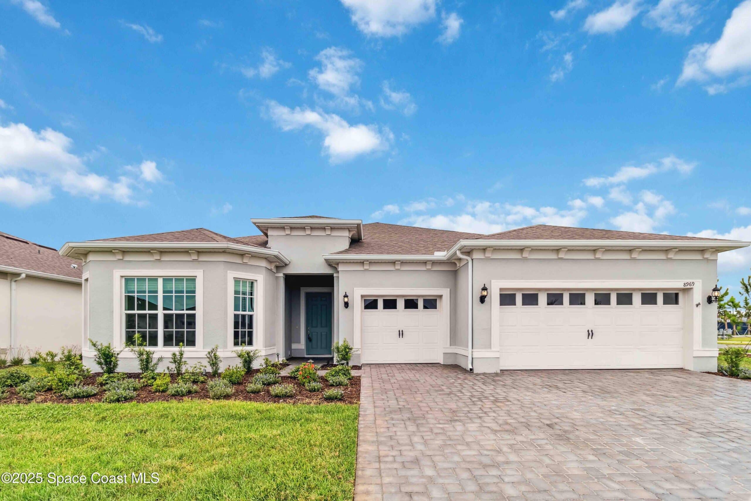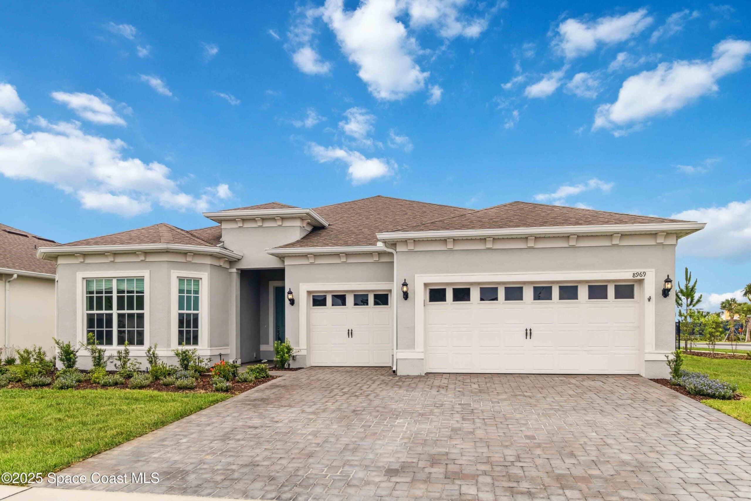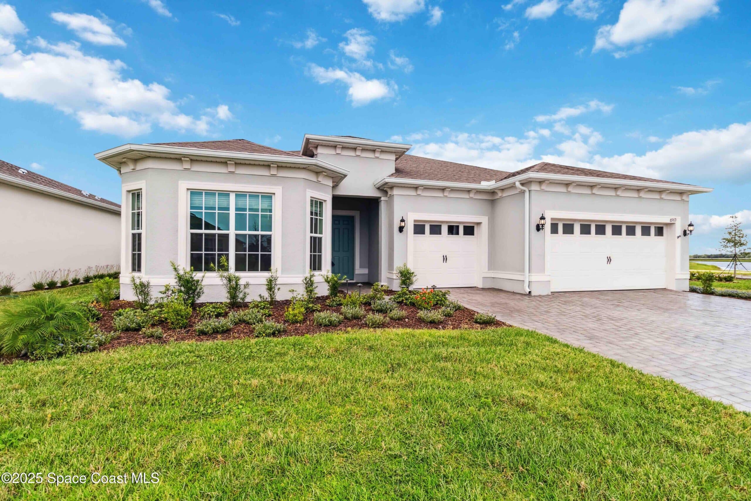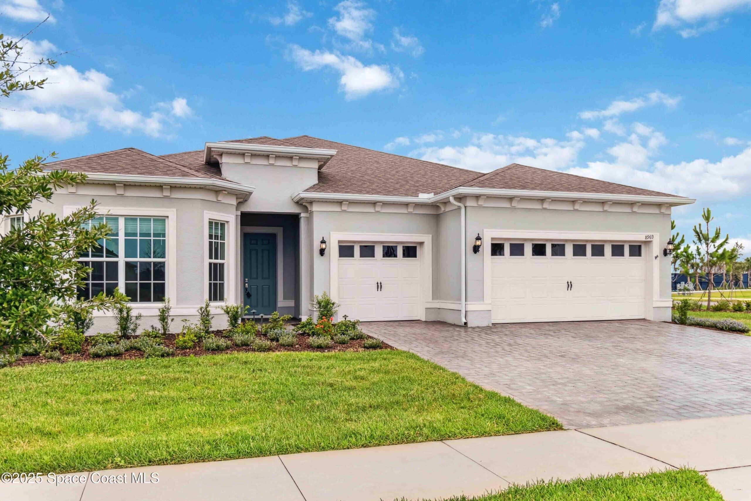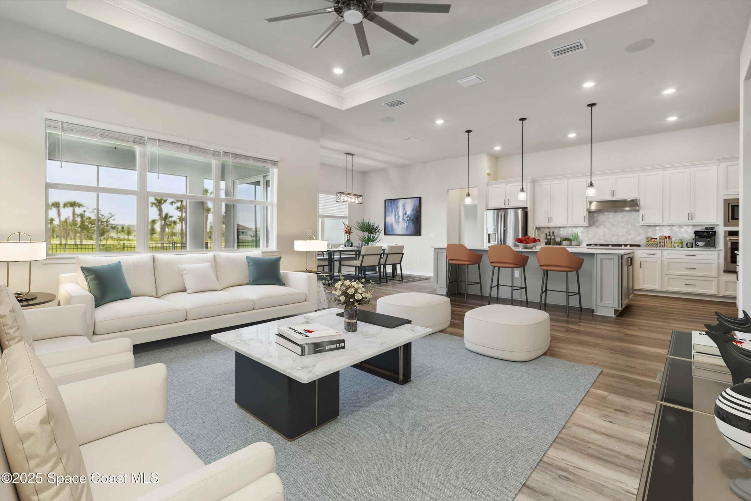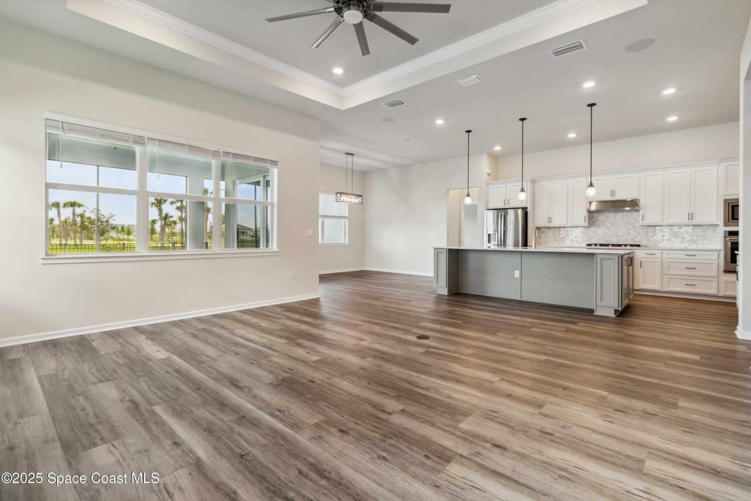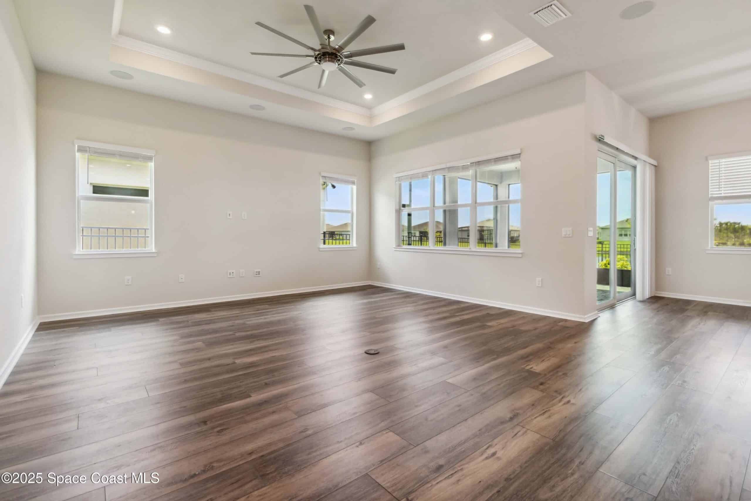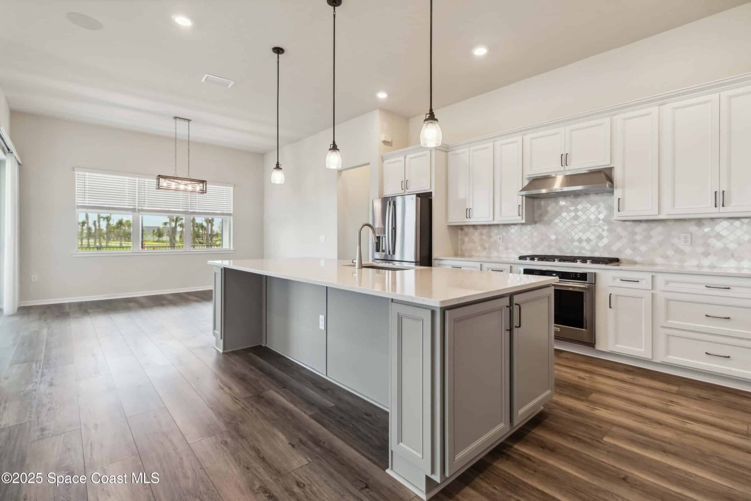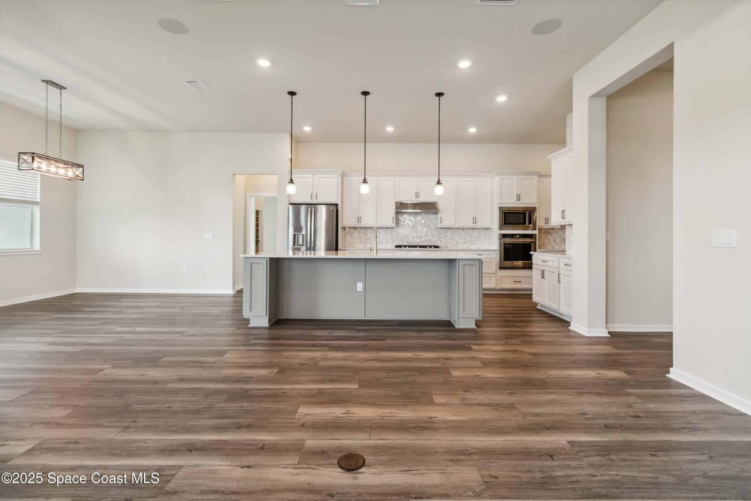8969 Shoreline Avenue, Melbourne, FL, 32940
8969 Shoreline Avenue, Melbourne, FL, 32940Basics
- Date added: Added 3 months ago
- Category: Residential
- Type: Single Family Residence
- Status: Active
- Bedrooms: 3
- Bathrooms: 4
- Area: 2838 sq ft
- Lot size: 2838 sq ft
- Year built: 2023
- Subdivision Name: Del Webb at Viera Phase 2
- Bathrooms Full: 3
- Lot Size Acres: 2838 acres
- Rooms Total: 0
- County: Brevard
- MLS ID: 1049501
Description
-
Description:
Exquisite 3BR/3.5BA Lakefront Home - Popular Renown Model in Premier 55+ Del Webb Community - Viera, FL
Welcome to your dream home in the highly sought-after Del Webb at Viera, a luxurious 55+ community offering resort-style amenities and an unbeatable lifestyle on Florida's Space Coast.This spacious and highly desirable Renown model features 3 bedrooms, 3.5 bathrooms, and is ideally situated on a premium corner lot with stunning lakefront views. Each bedroom boasts its own en suite bath, offering privacy and comfort for residents and guests alike.
Step inside to find high ceilings, luxury vinyl plank flooring throughout, and custom closets in every room—including a beautifully designed custom pantry. The heart of the home is the gourmet kitchen, featuring quartz countertops, a 5-burner gas stove, two ovens, and a Maytag full-house water filtration system—perfect for those who love to cook and entertain. Additional highlights include blinds on all windows, upgraded lighting, ceiling fans, and a 3-car extended garage with epoxy flooring ideal for storage, hobbies, or workshop space. Step outside to your fenced yard and relax on the screened lanai, where you can enjoy peaceful lake views and watch Cape Canaveral rocket launches from the comfort of your home.
Why wait to build? This move-in ready home has been meticulously maintained and thoughtfully upgraded offering high-end finishes and convenience without the delays of new construction.
Located just walking distance to the community dog park and top-tier amenities, Del Webb offers a vibrant lifestyle with a 30,000 sq. ft. clubhouse, pickleball and tennis courts, resort-style swimming pool, fitness center, and a full calendar of clubs, events, and social opportunities. Plus, you're just minutes from the beaches, the Indian River, Viera Hospital, shopping, dining, and more.
This is more than just a home it's the lifestyle you've been waiting for. Schedule your private tour today and experience the best of Del Webb living!
Show all description
Location
- View: Lake
Building Details
- Construction Materials: Block, Concrete, Stucco
- Architectural Style: Ranch
- Sewer: Public Sewer
- Heating: Central, Electric, 1
- Current Use: Single Family
- Levels: One
Video
- Virtual Tour URL Unbranded: https://www.propertypanorama.com/instaview/spc/1049501
Amenities & Features
- Laundry Features: Electric Dryer Hookup, In Unit, Washer Hookup
- Flooring: Tile, Vinyl
- Utilities: Cable Available, Electricity Connected, Natural Gas Connected, Sewer Connected, Water Available, Water Connected
- Association Amenities: Clubhouse, Cable TV, Fitness Center, Gated, Maintenance Grounds, Other, Security, Tennis Court(s), Pickleball, Management - Full Time
- Fencing: Back Yard, Fenced
- Parking Features: Attached, Garage, Garage Door Opener
- Garage Spaces: 3, 1
- WaterSource: Public,
- Appliances: Convection Oven, Dryer, Disposal, Double Oven, Dishwasher, Electric Water Heater, Gas Cooktop, Gas Range, Refrigerator, Washer
- Interior Features: Breakfast Bar, Built-in Features, Ceiling Fan(s), Eat-in Kitchen, Open Floorplan, Pantry, Walk-In Closet(s), Primary Bathroom - Shower No Tub, Split Bedrooms, Breakfast Nook
- Lot Features: Corner Lot, Sprinklers In Front, Sprinklers In Rear
- Patio And Porch Features: Porch, Screened
- Cooling: Central Air, Electric
Fees & Taxes
- Association Fee Frequency: Monthly
- Association Fee Includes: Cable TV, Maintenance Grounds
School Information
- HighSchool: Viera
- Middle Or Junior School: Johnson
- Elementary School: Viera
Miscellaneous
- Listing Terms: Cash, Conventional, FHA, VA Loan
- Special Listing Conditions: Standard
Courtesy of
- List Office Name: Murray Realty of Brevard

