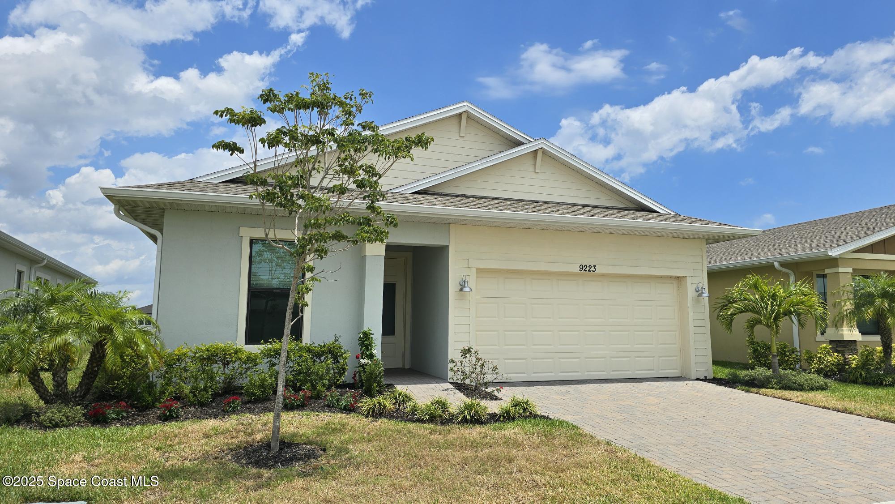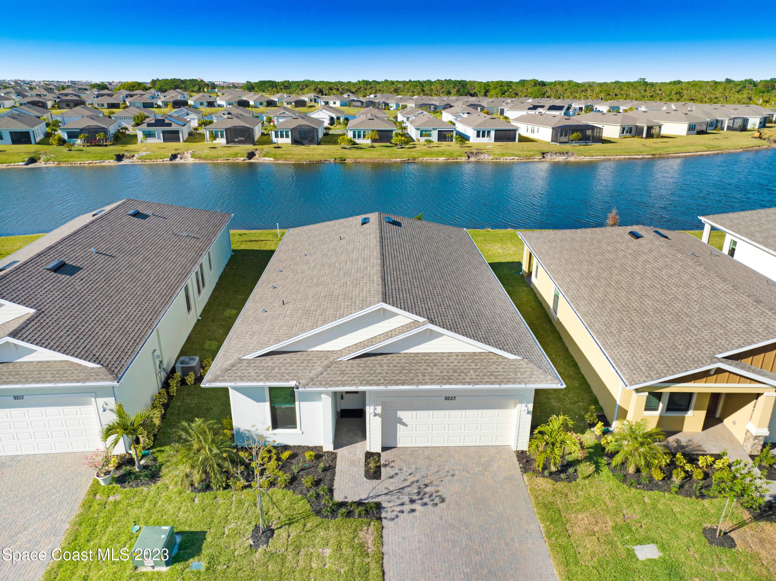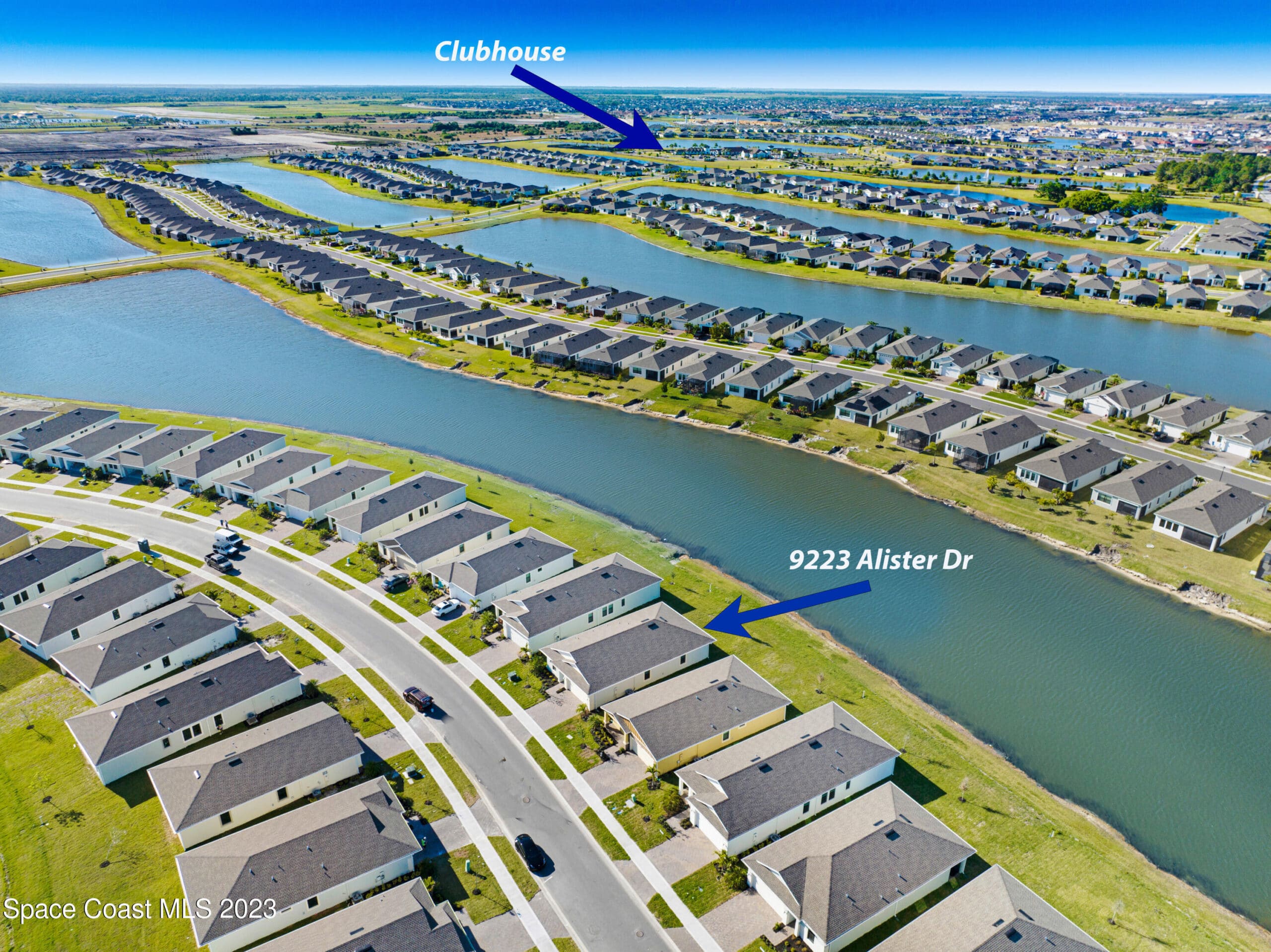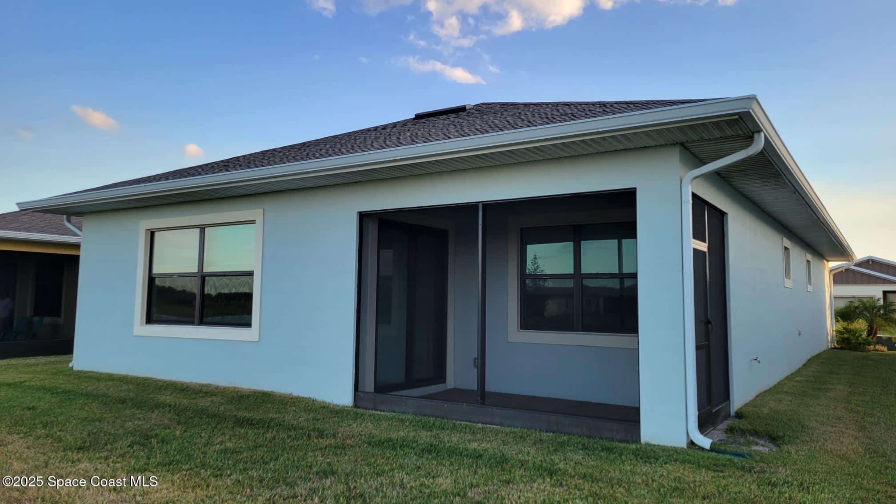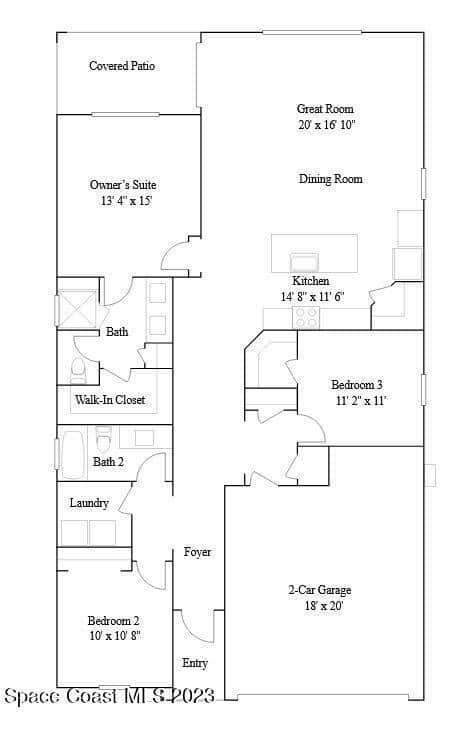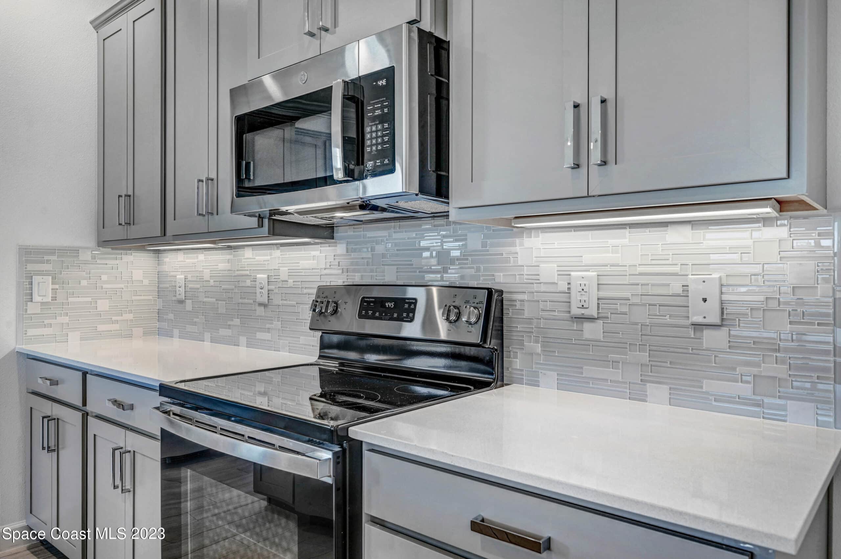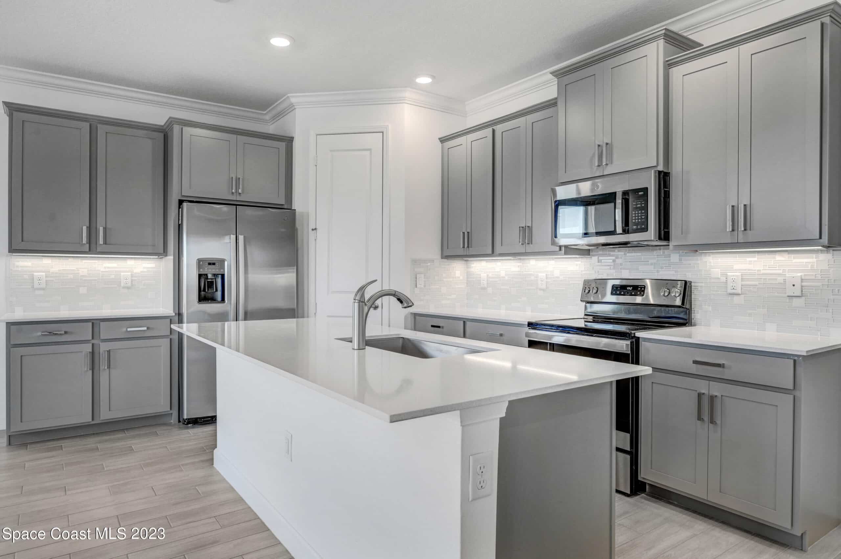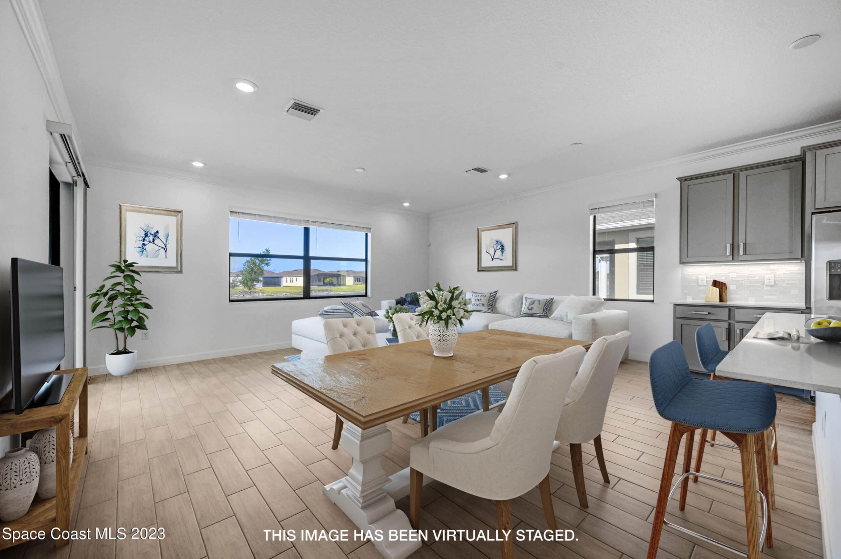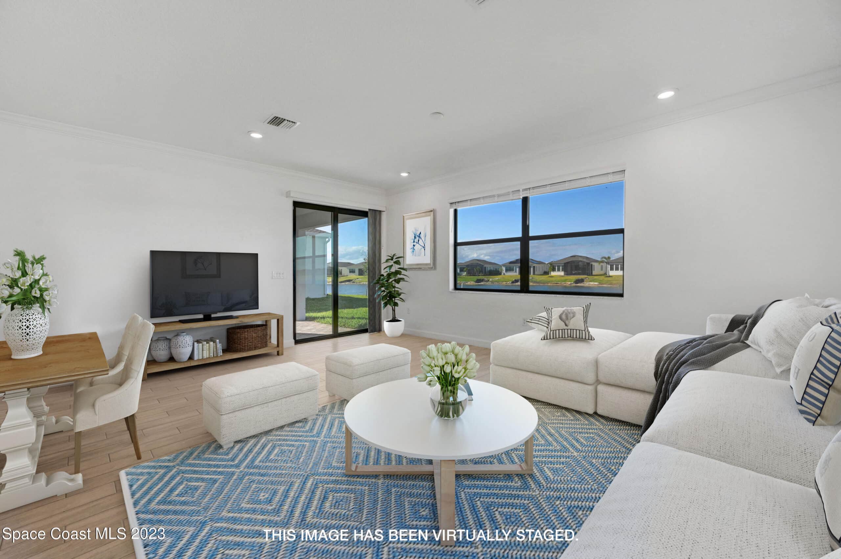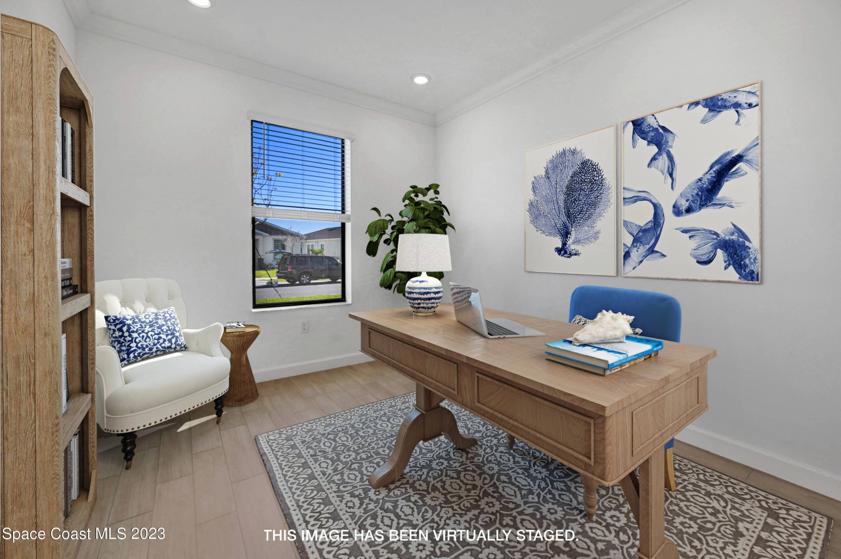9223 Alister Drive, Melbourne, FL, 32940
9223 Alister Drive, Melbourne, FL, 32940Basics
- Date added: Added 5 months ago
- Category: Residential
- Type: Single Family Residence
- Status: Active
- Bedrooms: 3
- Bathrooms: 2
- Area: 1695 sq ft
- Lot size: 0.15 sq ft
- Year built: 2023
- Subdivision Name: Bridgewater at Viera
- Bathrooms Full: 2
- Lot Size Acres: 0.15 acres
- Rooms Total: 0
- County: Brevard
- MLS ID: 1043724
Description
-
Description:
Just repriced! Welcome to this beautiful home located in the prestigious 55+ gated community of Bridgewater @Viera. This 2023 built home is a true gem, featuring IMPACT RATED WINDOWS, TILED FLOORS throughout, crown moldings, recessed lights, fans in all bedrooms & living room, 8ft doors, laundry w/washer, dryer, upper cabinets, and a million-dollar lakefront view!
Show all description
As you step into this immaculate home, you'll be immediately impressed by its spacious and open floor plan. The kitchen is a chef's dream, complete with SS appliances, QUARTZ countertops, under cabinet lighting, tiles backsplash, 3 pendant lights, and plenty of 42'' cabinet space. The adjacent living and dining areas are perfect for entertaining guests or simply relaxing with the family. Quartz baths w/lights above mirrors. Screened-in Lanai. Ring Alarm system, Transferrable Termite Bond. Unwind at the community's private clubhouse, featuring a heated pool with waterfall and spa, fitness room, billiard room, coffee lounge, billiard room, coffee lounge, craft room, lighted tennis and pickle ball courts, bocce, and even a movie theater. The community has monthly calendars with activities, such as Mahjong, Canasta, Bingo, Yoga, Aerobics, Trivia and Karaoke nights, Concerts, Food Trucks, Lunch socials, and many more.
HOA covers your home's lawn care and irrigation, too! Only a few minutes from the new Publix and Costco and super close to the Avenue shops, dog parks, Brevard Zoo, dining at the Avenues even golfing, and less than 1 hour to Orlando and less than 30 minutes to Port Canaveral.
Location
- View: Lake, Pond, Water
Building Details
- Construction Materials: Stucco
- Sewer: Public Sewer
- Heating: Central, 1
- Current Use: Residential
- Roof: Shingle
- Levels: One
Video
- Virtual Tour URL Unbranded: https://www.propertypanorama.com/instaview/spc/1043724
Amenities & Features
- Flooring: Tile
- Utilities: Cable Connected, Electricity Connected, Sewer Connected, Water Connected
- Association Amenities: Clubhouse, Fitness Center, Maintenance Grounds, Spa/Hot Tub, Tennis Court(s), Management - Full Time, Pool
- Parking Features: Attached, Garage Door Opener
- Waterfront Features: Lake Front, Pond
- Garage Spaces: 2, 1
- WaterSource: Public, Well, 1
- Appliances: Dryer, Dishwasher, Electric Range, Electric Water Heater, Microwave, Refrigerator, Washer
- Interior Features: Eat-in Kitchen, Kitchen Island, Open Floorplan, Pantry, Primary Downstairs, Walk-In Closet(s), Primary Bathroom - Tub with Shower, Split Bedrooms
- Lot Features: Sprinklers In Front, Sprinklers In Rear
- Patio And Porch Features: Patio
- Exterior Features: Impact Windows
- Cooling: Central Air
Fees & Taxes
- Tax Assessed Value: $770.94
- Association Fee Frequency: Monthly
- Association Fee Includes: Pest Control, Security
School Information
- HighSchool: Viera
- Middle Or Junior School: Viera Middle School
Miscellaneous
- Listing Terms: Cash, Conventional, FHA, VA Loan
- Special Listing Conditions: Standard, Equitable Interest
- Pets Allowed: Breed Restrictions
Courtesy of
- List Office Name: Dale Sorensen Real Estate Inc.

