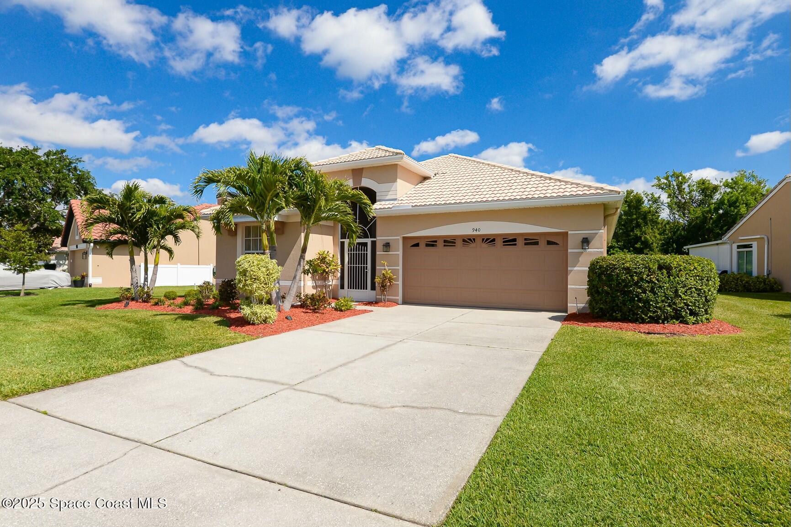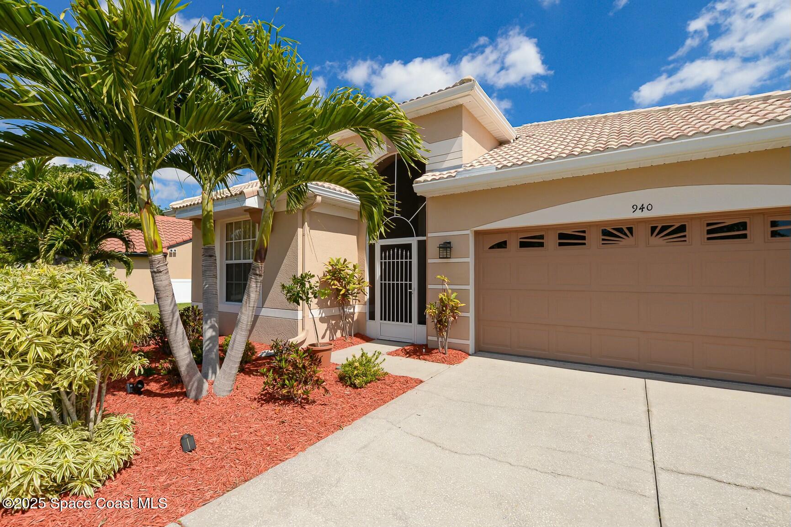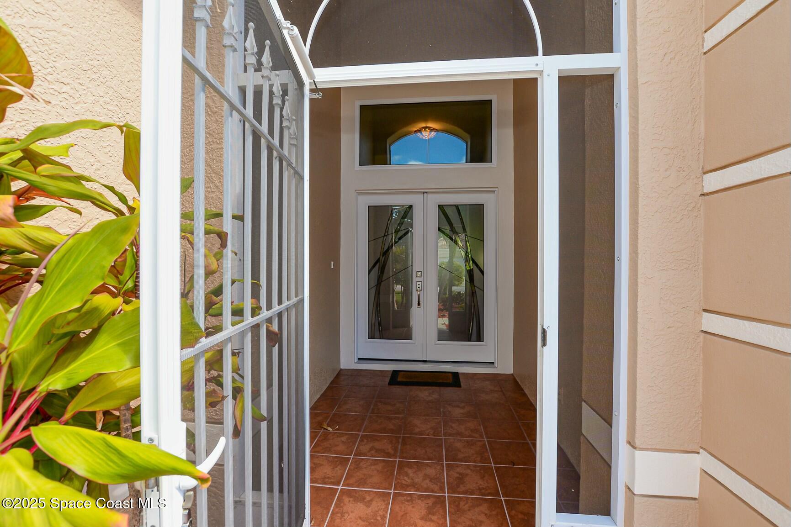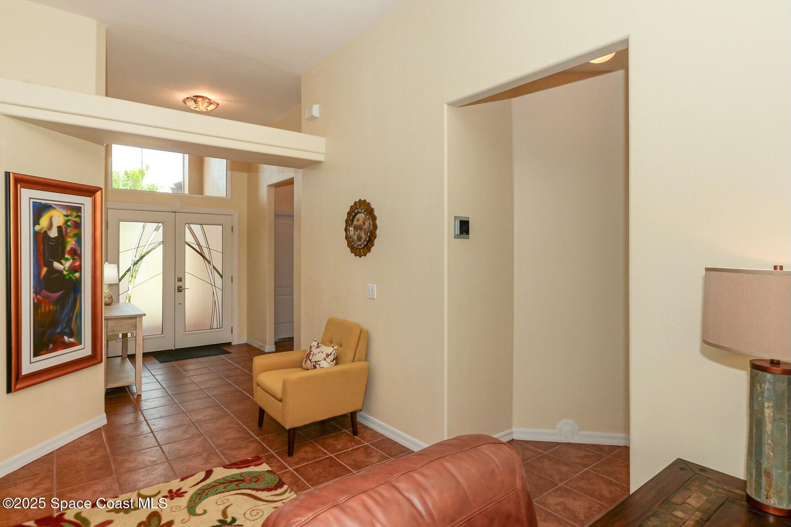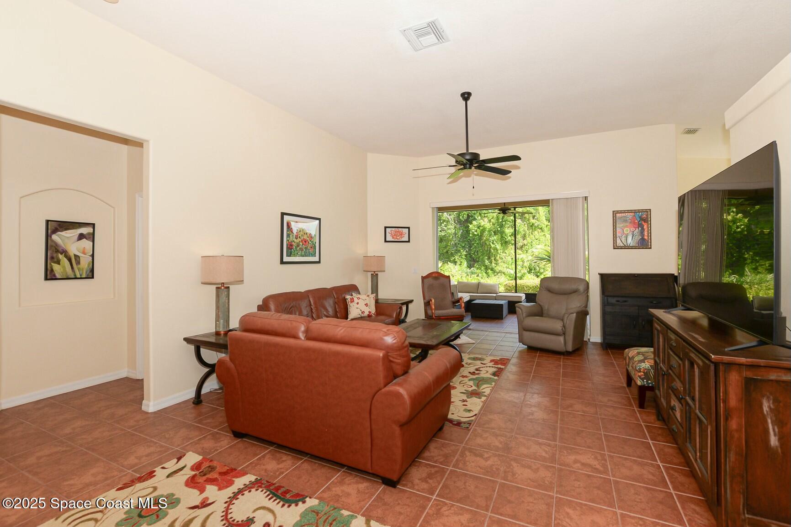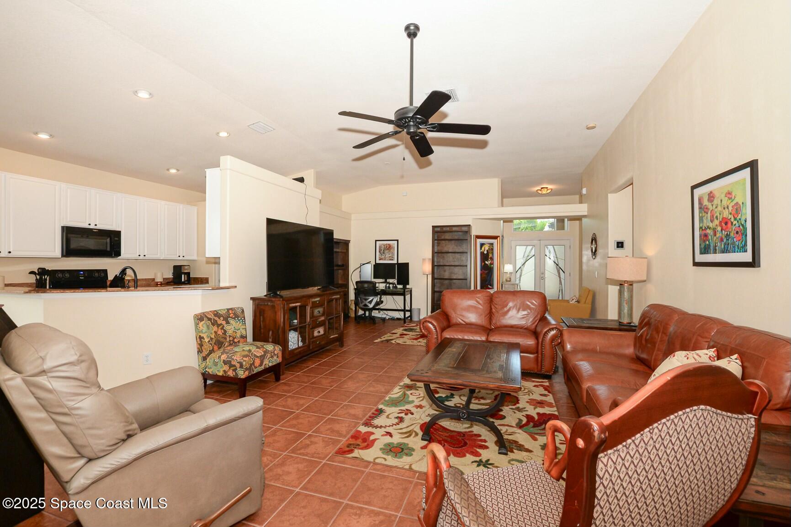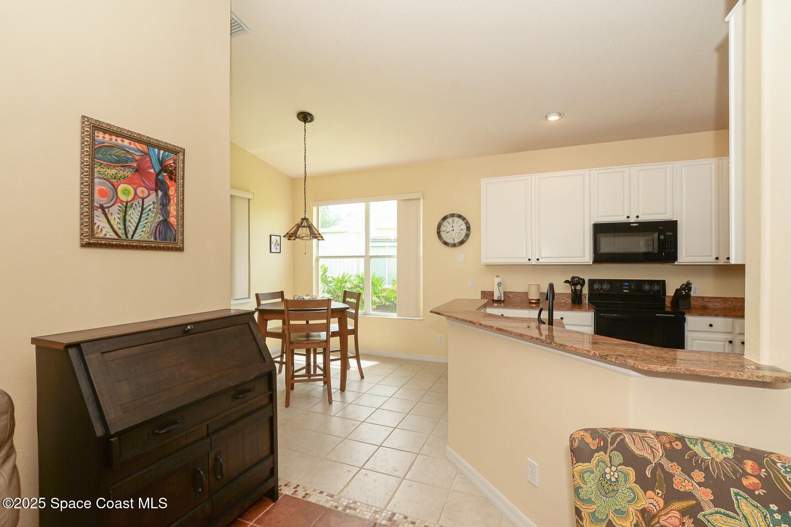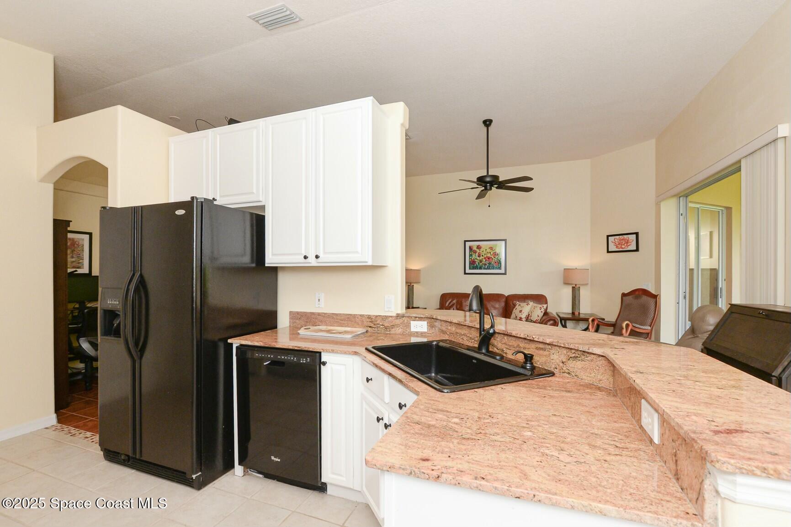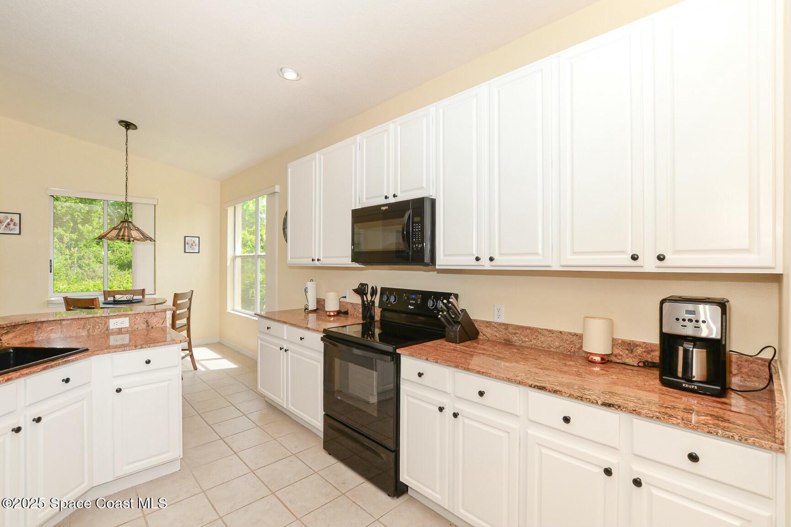940 Wimbledon Drive, Melbourne, FL, 32940
940 Wimbledon Drive, Melbourne, FL, 32940Basics
- Date added: Added 1 week ago
- Category: Residential
- Type: Single Family Residence
- Status: Active
- Bedrooms: 3
- Bathrooms: 2
- Area: 1628 sq ft
- Lot size: 0.2 sq ft
- Year built: 1995
- Subdivision Name: Waterford Pointe Unit 1
- Bathrooms Full: 2
- Lot Size Acres: 0.2 acres
- Rooms Total: 0
- County: Brevard
- MLS ID: 1043622
Description
-
Description:
Beautifully updated 3 bedroom, 2 bathroom residence featuring an open floor plan with an inviting modern kitchen complete with granite countertops and updated appliances. As you step inside you'll discover soaring high ceilings and an abundance of natural light that creates a warm, airy atmosphere. The expansive primary suite offers a peaceful retreat with a walk in shower and elegant quartz countertops. Added conveniences include indoor laundry and a spacious two car garage, enhancing everyday living. Relax on the screened back porch and enjoy serene views of the lush natural landscape and meticulously maintained yard. With durable block construction, a tile roof and a newer HVAC system, this home blends comfort and convenience. The HOA maintains the lawn & irrigation, allowing you to enjoy a hassle free lifestyle. Conveniently located near Suntree Country Club and a variety of shopping options, don't miss your chance to make it yours!
Show all description
Location
- View: Protected Preserve
Building Details
- Construction Materials: Block, Stucco
- Sewer: Public Sewer
- Heating: Central, Electric, 1
- Current Use: Residential, Single Family
- Roof: Tile
Video
- Virtual Tour URL Unbranded: https://www.propertypanorama.com/instaview/spc/1043622
Amenities & Features
- Laundry Features: In Unit
- Flooring: Other, Tile
- Utilities: Electricity Connected, Water Connected
- Association Amenities: Maintenance Grounds, Management - Off Site
- Parking Features: Attached, Garage
- Garage Spaces: 2, 1
- WaterSource: Public,
- Appliances: Dryer, Dishwasher, Electric Range, Electric Water Heater, Refrigerator, Washer
- Interior Features: Ceiling Fan(s), Eat-in Kitchen, Open Floorplan, Primary Downstairs, Vaulted Ceiling(s), Primary Bathroom - Shower No Tub, Breakfast Nook
- Lot Features: Cul-De-Sac, Sprinklers In Front, Sprinklers In Rear
- Patio And Porch Features: Covered, Front Porch, Rear Porch, Screened
- Cooling: Central Air, Electric
Fees & Taxes
- Tax Assessed Value: $2,478.65
- Association Fee Frequency: Monthly
- Association Fee Includes: Maintenance Grounds
School Information
- HighSchool: Viera
- Middle Or Junior School: DeLaura
- Elementary School: Suntree
Miscellaneous
- Listing Terms: Cash, Conventional, FHA, VA Loan
- Special Listing Conditions: Standard
- Pets Allowed: Yes
Courtesy of
- List Office Name: Keller Williams Space Coast


