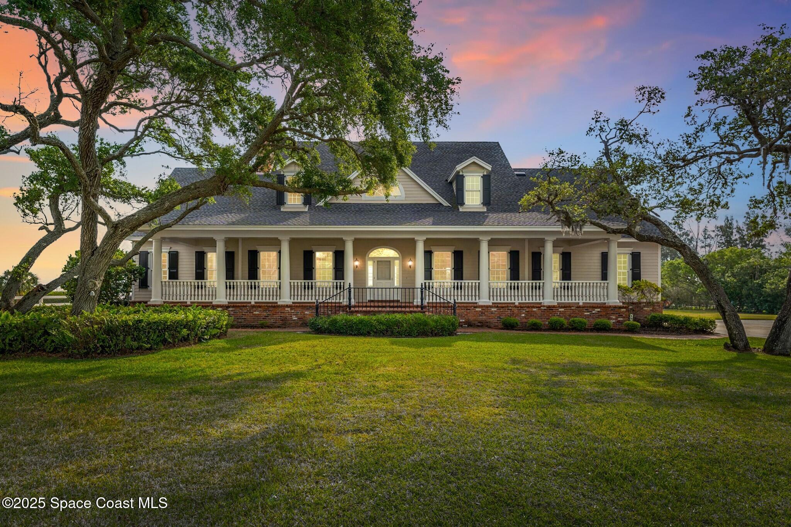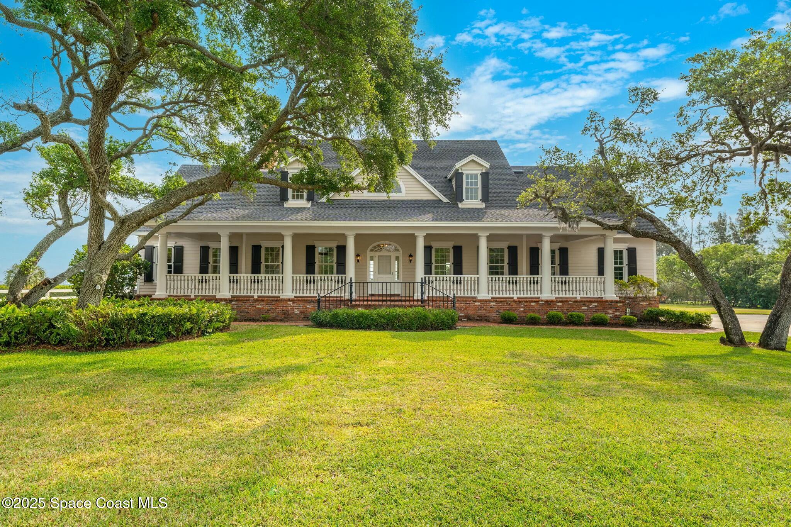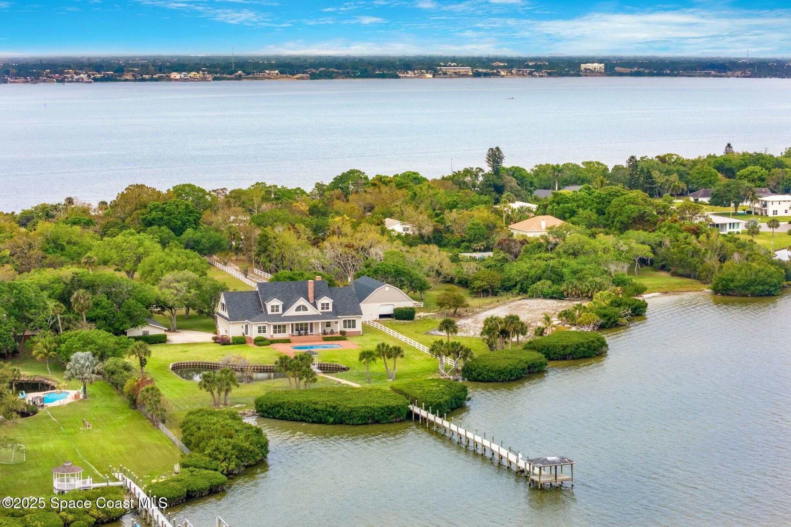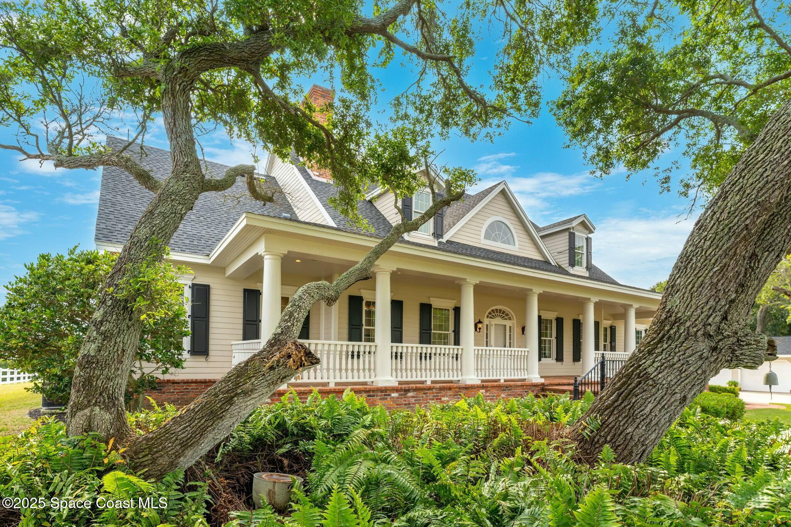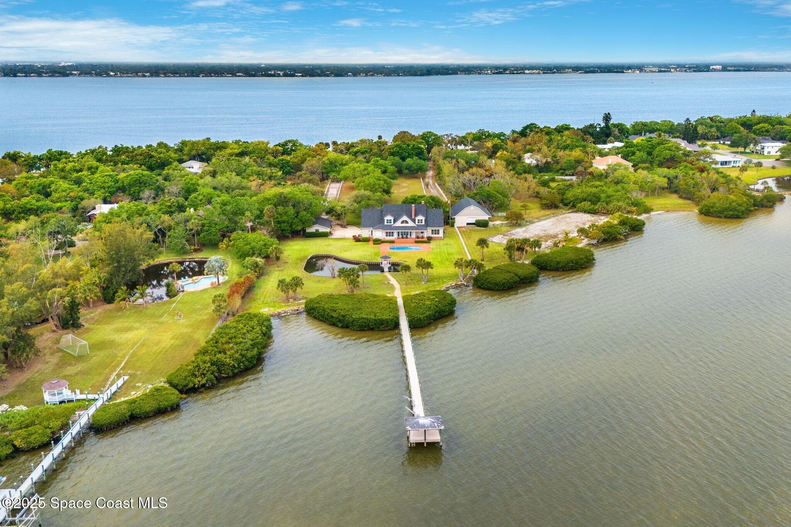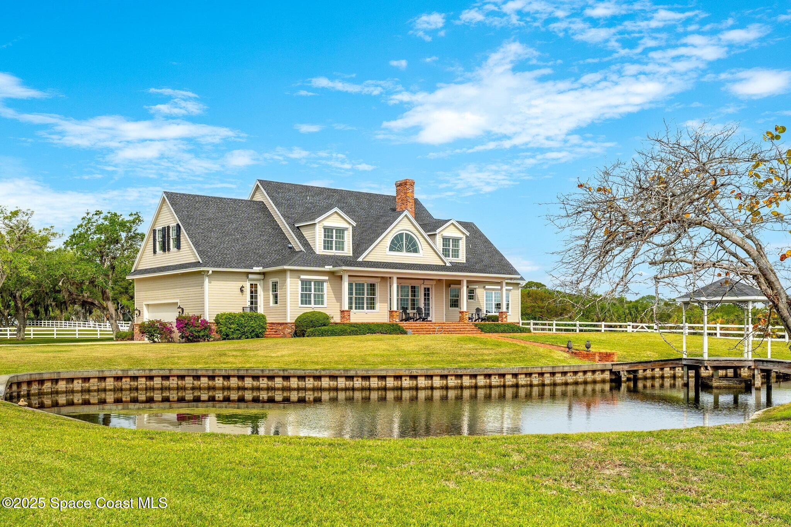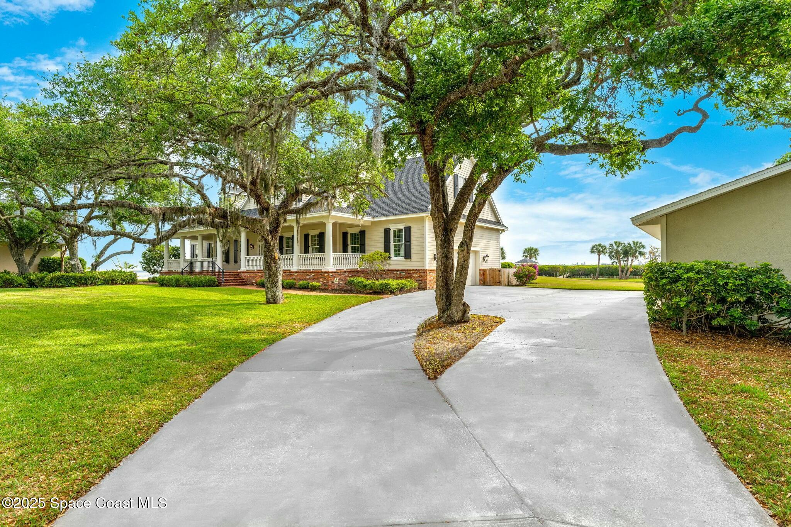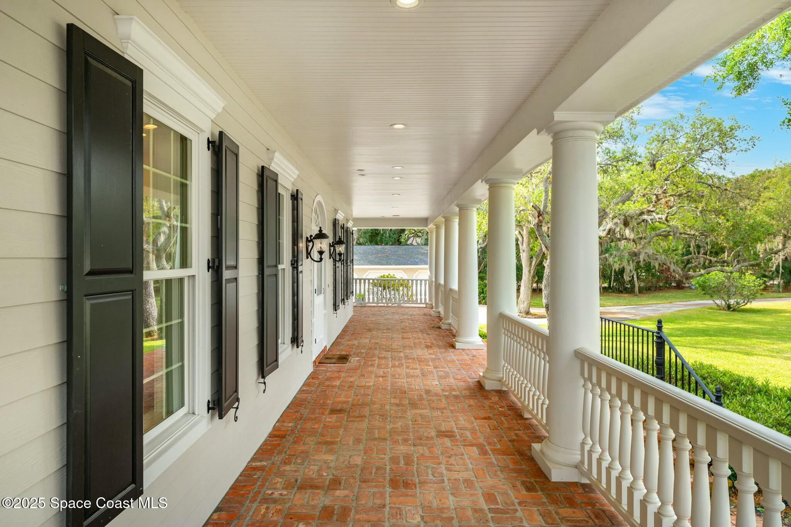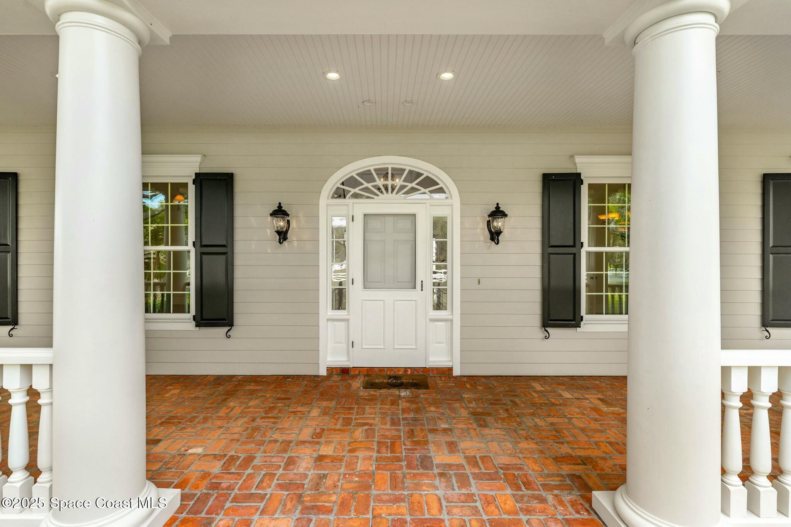9490 S Tropical Trail, Merritt Island, FL, 32952
9490 S Tropical Trail, Merritt Island, FL, 32952Basics
- Date added: Added 6 months ago
- Category: Residential
- Type: Single Family Residence
- Status: Active
- Bedrooms: 5
- Bathrooms: 6
- Area: 4906 sq ft
- Lot size: 6.2 sq ft
- Year built: 2006
- Subdivision Name: Sanders Subd
- Bathrooms Full: 5
- Lot Size Acres: 6.2 acres
- Rooms Total: 0
- County: Brevard
- MLS ID: 1043235
Description
-
Description:
A rare River-to-River estate on nearly 6.2 acres along prestigious S. Tropical Trail offers unparalleled privacy, grandeur, and breathtaking waterfront views. A majestic oak-lined drive leads to this stately residence, featuring 540+ft of Banana River frontage to the east and 200+- ft on the Indian River to the west—both with docks, ensuring stunning sunrises and sunsets. The elegant interior boasts gleaming wood floors, soaring cathedral ceilings, and walls of windows framing serene water views. A river-facing kitchen, spacious living areas, and a luxurious primary suite create an inviting yet refined ambiance. Upstairs, three bedrooms, a Jack & Jill bath, an on-suite, and a versatile bonus room offer ample space. With a new roof (2021) and fresh exterior paint, this estate is a once-in-a-lifetime opportunity to own a rare dual-river property. Experience timeless elegance, unmatched tranquility, and endless possibilities. Mature oaks drape gracefully over the private entrance, setting the tone for the gracious Southern estate living that awaits beyond. The home's classic yet timeless façade exudes elegance, while expansive river frontage offers an exclusive retreat. Sunlit interiors blend warmth and sophistication, featuring cathedral ceilings, gleaming wood floors, and walls of windows that bathe the home in natural light. The primary suite boasts sweeping water vistas, a spa-like bath, and a private sanctuary to enjoy morning coffee. A versatile office/library/nursery and a second office provide flexible space for work or relaxation. Upstairs, three well-appointed bedrooms offer privacy, with a dormer ed bonus room ideal for a second family room, media center, or music space. An additional study/computer area expands possibilities for work or hobbies.This legacy estate, one of the last remaining dual-river properties, offers an unrivaled combination of tranquility, prestige, and endless potential
Show all description
Location
- View: Pool, River, Trees/Woods, Intracoastal
Building Details
- Building Area Total: 6713 sq ft
- Construction Materials: Block, Concrete, Fiber Cement, Brick
- Sewer: Septic Tank
- Heating: Central, Electric, 1
- Current Use: Residential, Single Family
- Roof: Shingle
- Levels: Two
Video
- Virtual Tour URL Unbranded: https://www.tourfactory.com/idxr3197879
Amenities & Features
- Laundry Features: Lower Level
- Pool Features: Heated, In Ground
- Flooring: Carpet, Tile, Wood
- Utilities: Cable Available, Electricity Connected, Water Connected
- Fencing: Full, Vinyl, Wrought Iron
- Parking Features: Attached, Detached, Garage, Garage Door Opener, Gated, RV Access/Parking, Secured
- Waterfront Features: Navigable Water, River Front, Intracoastal
- Fireplace Features: Other, Wood Burning
- Garage Spaces: 5, 1
- WaterSource: Public, 1
- Interior Features: Breakfast Bar, Built-in Features, Ceiling Fan(s), Eat-in Kitchen, Kitchen Island, Pantry, Primary Downstairs, Vaulted Ceiling(s), Walk-In Closet(s), Primary Bathroom -Tub with Separate Shower, Split Bedrooms, Breakfast Nook, Guest Suite
- Lot Features: Many Trees, Split Possible, Other
- Patio And Porch Features: Covered, Front Porch, Rear Porch, Terrace
- Fireplaces Total: 2
- Cooling: Central Air, Electric
Fees & Taxes
- Tax Assessed Value: $38,343.60
School Information
- HighSchool: Satellite
- Middle Or Junior School: DeLaura
- Elementary School: Ocean Breeze
Miscellaneous
- Road Surface Type: Asphalt
- Listing Terms: Cash, Conventional
- Special Listing Conditions: Standard
- Pets Allowed: Yes
Courtesy of
- List Office Name: Ellingson Properties

