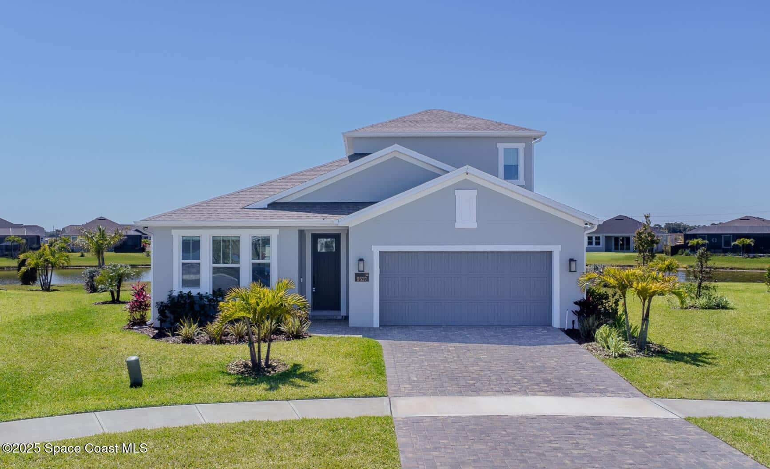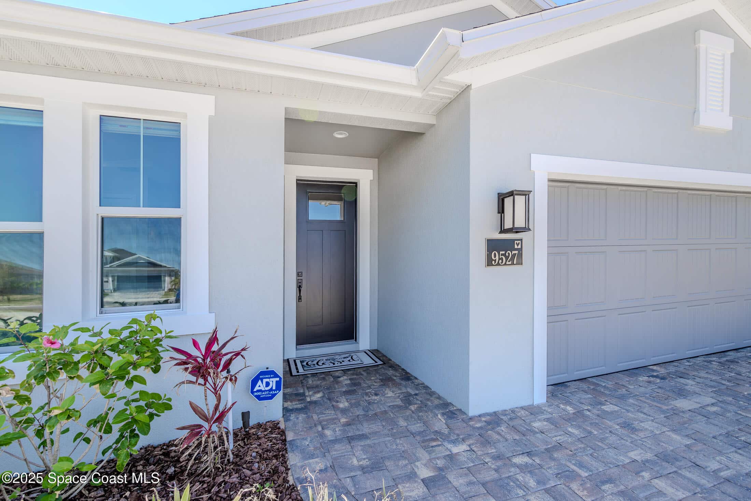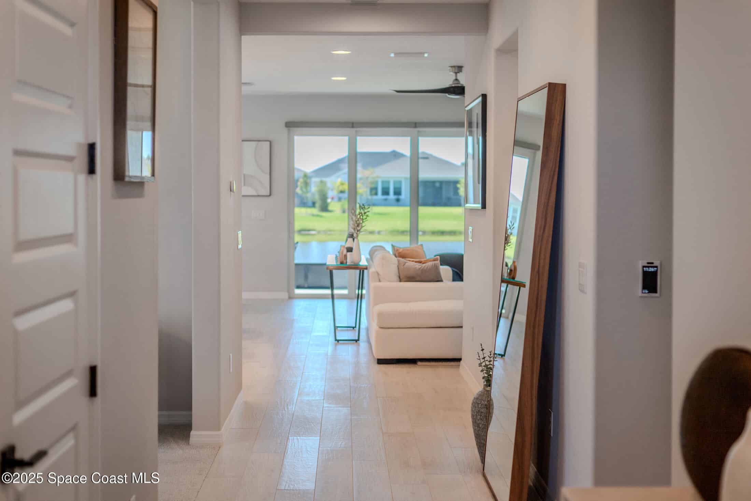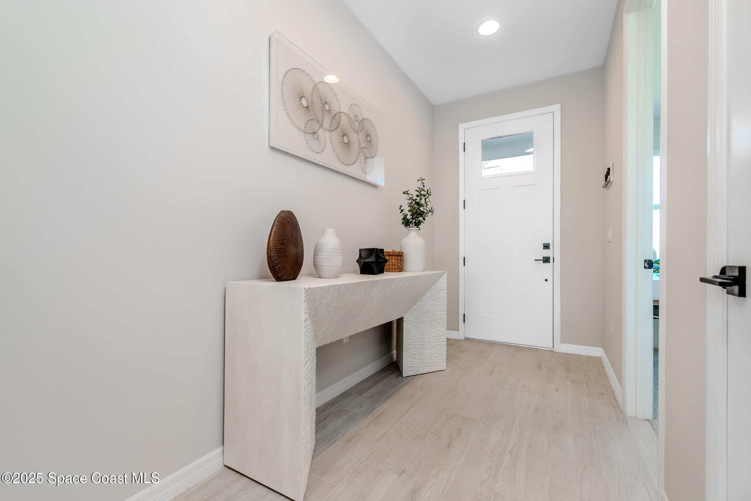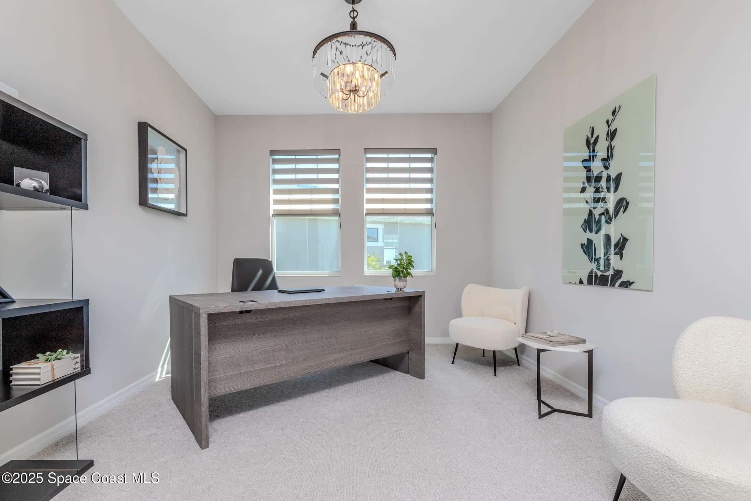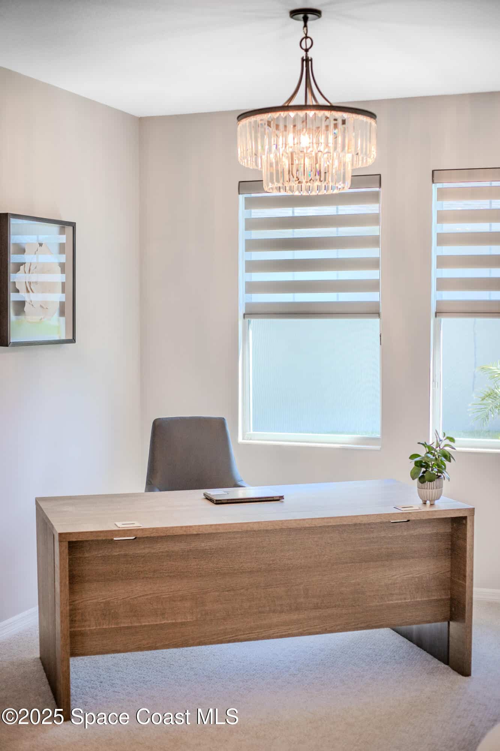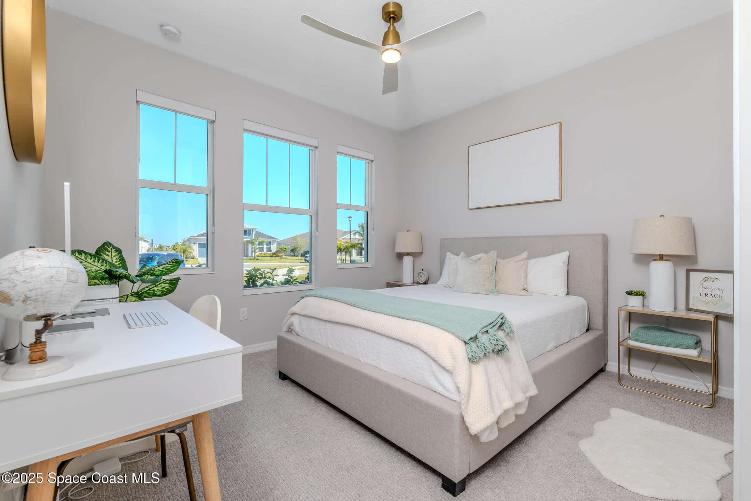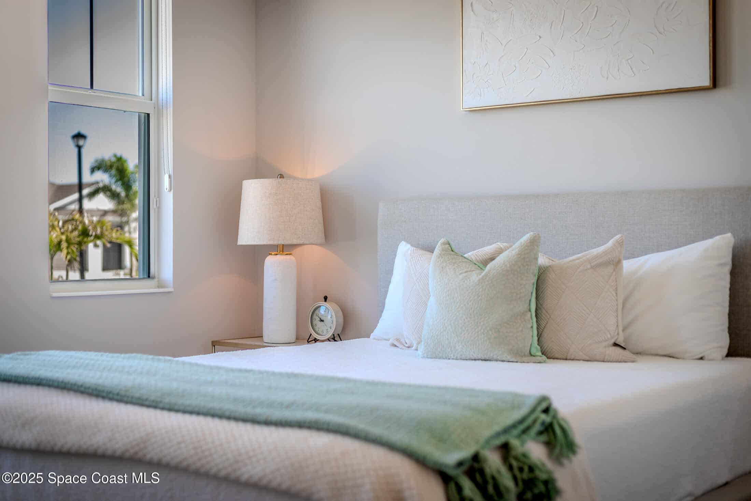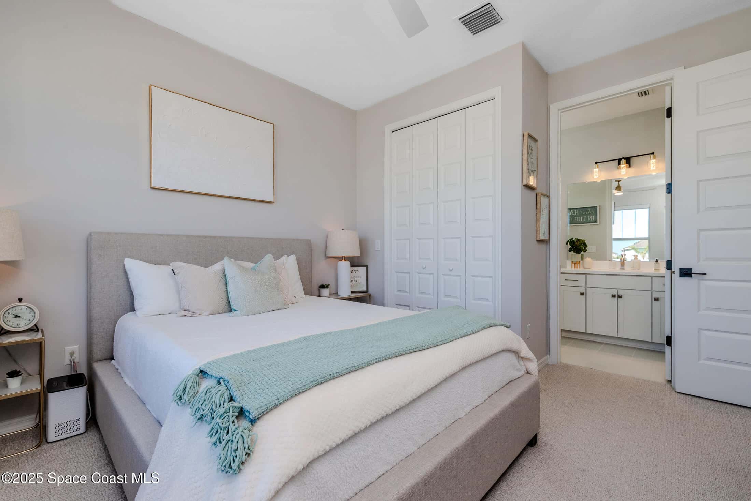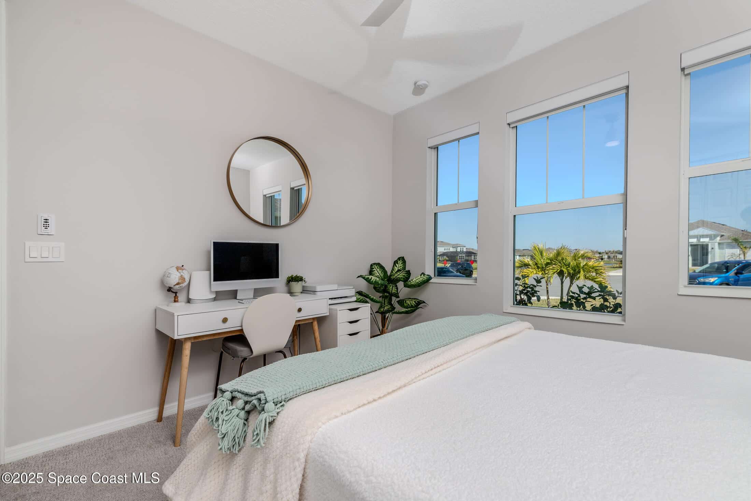9527 Ebeko Court, Melbourne, FL, 32940
9527 Ebeko Court, Melbourne, FL, 32940Basics
- Date added: Added 2 months ago
- Category: Residential
- Type: Single Family Residence
- Status: Active
- Bedrooms: 3
- Bathrooms: 4
- Area: 2427 sq ft
- Lot size: 0.22 sq ft
- Year built: 2023
- Subdivision Name: Pangea Park
- Bathrooms Full: 4
- Lot Size Acres: 0.22 acres
- Rooms Total: 10
- Zoning: Residential
- County: Brevard
- MLS ID: 1043212
Description
-
Description:
Motivated Seller; send your offer! Live the Luxe Life in Pangea at Viera - Where Modern Elegance Meets Timeless Comfort! Step into refined living with this stunning 2023-built luxury residence in the sought-after Pangea community of Viera. Nestled at the end of a quiet cul-de-sac with breathtaking water views, this thoughtfully designed home offers 3 spacious bedrooms, a versatile flex room, and upstairs bonus suite, and 4 full bathrooms—all crafted with an emphasis on elegance, functionality, and comfort. From the moment you enter, you're greeted by a grand foyer with soaring 9'4'' ceilings and 8' upgraded doors that set the tone for the upscale finishes throughout. The great room features a striking floor-to-ceiling marble-tiled electric fireplace, creating a cozy yet sophisticated focal point. Triple sliders invite natural light to flood the living and dining spaces, seamlessly connecting the indoors with the serene outdoors. For the culinary enthusiast, the gourmet kitchen is a dream come true. Enjoy a sleek modern backsplash, soft-close cabinetry, under-cabinet lighting, and a double oven with a 5-burner gas range, all centered around a generous island with seating and a custom trash pullout. Whether hosting an intimate dinner or entertaining a crowd, this space delivers both style and substance. The primary suite is a private retreat tucked at the rear of the home, complete with tray ceilings, lake views, a custom walk-in closet, and a spa-inspired bathroom featuring dual vanities and a luxurious walk-in shower. The flex room offers the ideal space for an office or lounge, while the upstairs bonus room with its own en suite bath provides the perfect space for guests, a media room, or second office. Every bedroom includes a walk-in closet and private bath, ensuring comfort and privacy for all. Step outside to your covered lanai, already pre-plumbed for an outdoor kitchen and 240-amp service with a gas line, making this home pool-ready and primed for outdoor entertaining. Enjoy custom landscaping, impact windows, remote-operated blinds, and upgraded lighting throughout. The epoxy-finished two-car garage and advanced security system add to the list of thoughtful upgrades. Located in one of Viera's most prestigious communities, Pangea offers resort-style amenities including a pool, pavilion, playground, pickleball courts, and scenic walking trails as well as Lawncare! Just minutes from top-rated schools, upscale shopping, fine dining, and entertainment, this home delivers luxury and lifestyle in one unbeatable package. Don't miss your opportunity to own this rare gem in Pangea at Viera.
Show all description
Location
- View: Lake
Building Details
- Construction Materials: Block, Concrete, Stucco
- Sewer: Public Sewer
- Heating: Heat Pump, 1
- Current Use: Single Family
- Roof: Shingle
Video
- Virtual Tour URL Unbranded: https://www.propertypanorama.com/instaview/spc/1043212
Amenities & Features
- Laundry Features: Lower Level, In Unit
- Electric: 200+ Amp Service
- Flooring: Carpet, Tile
- Utilities: Cable Available, Electricity Available, Natural Gas Available, Sewer Available, Water Available
- Association Amenities: Clubhouse, Cable TV, Jogging Path, Maintenance Grounds, Park, Playground, Tennis Court(s), Pickleball, Management - Off Site, Pool
- Parking Features: Attached, Garage, Garage Door Opener
- Waterfront Features: Pond
- Fireplace Features: Electric
- Garage Spaces: 2, 1
- WaterSource: Public, 1
- Appliances: Disposal, Double Oven, Dishwasher, Gas Range, Microwave, Tankless Water Heater
- Interior Features: Breakfast Bar, Built-in Features, Ceiling Fan(s), Entrance Foyer, Eat-in Kitchen, Open Floorplan, Pantry, Smart Thermostat, Vaulted Ceiling(s), Walk-In Closet(s), Primary Bathroom - Shower No Tub, Split Bedrooms
- Lot Features: Cleared, Cul-De-Sac, Dead End Street
- Patio And Porch Features: Covered, Rear Porch, Screened
- Exterior Features: Impact Windows
- Fireplaces Total: 1
- Cooling: Central Air, Electric
Fees & Taxes
- Tax Assessed Value: $1,903.56
- Association Fee Frequency: Quarterly
- Association Fee Includes: Cable TV, Internet
School Information
- HighSchool: Viera
- Middle Or Junior School: Viera Middle School
- Elementary School: Viera
Miscellaneous
- Road Surface Type: Paved
- Listing Terms: Cash, Conventional, FHA, VA Loan
- Special Listing Conditions: Standard
Courtesy of
- List Office Name: Dalton Wade, Inc.

