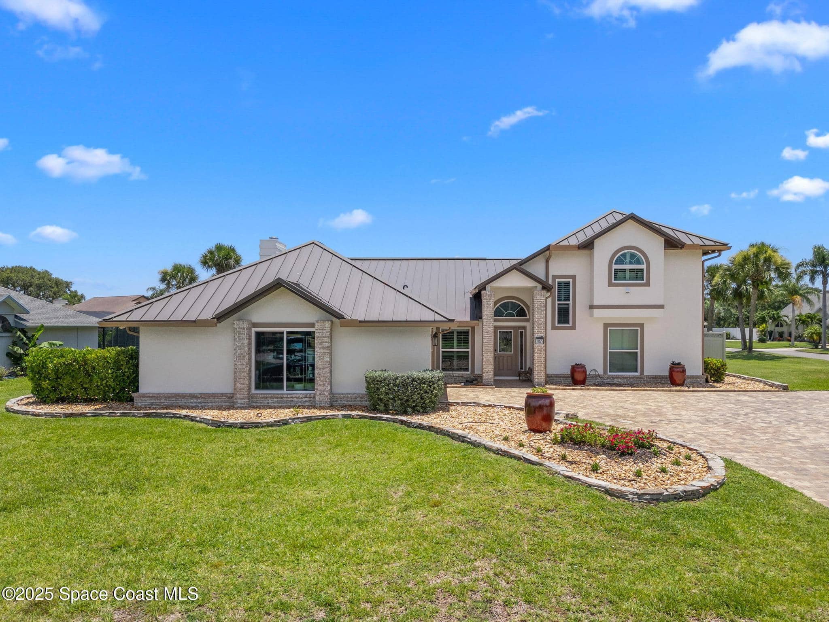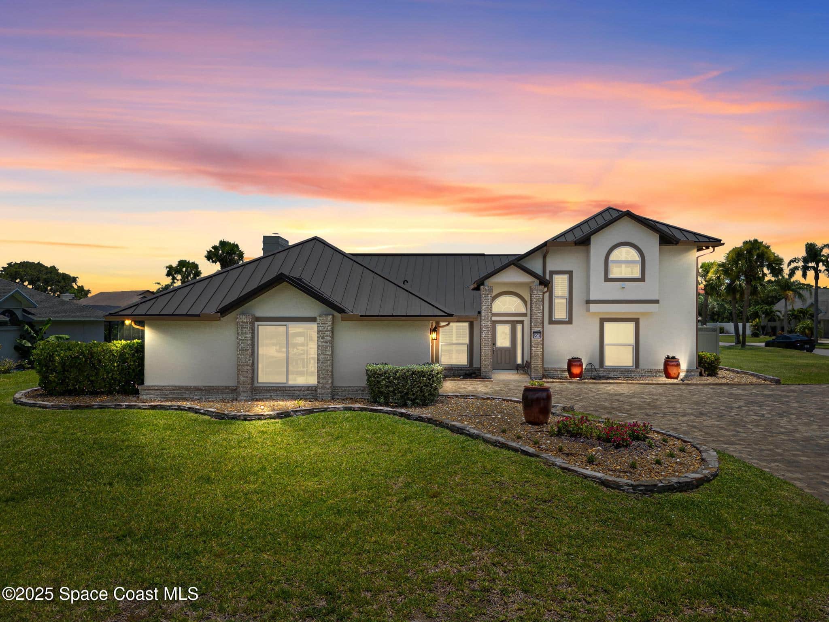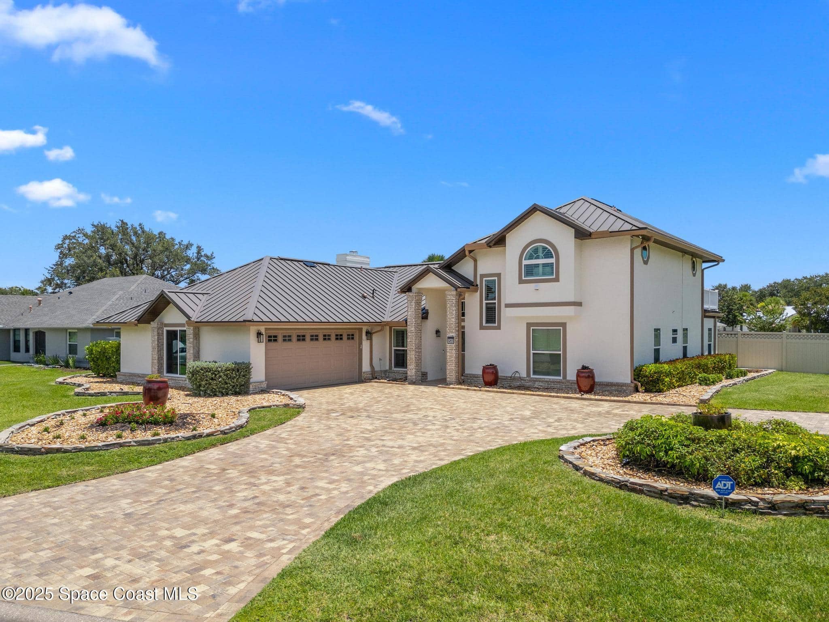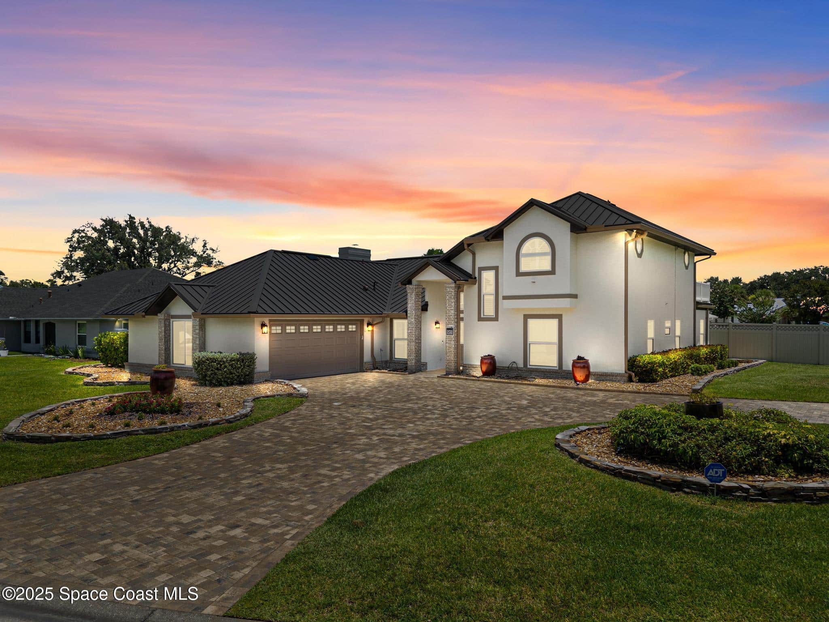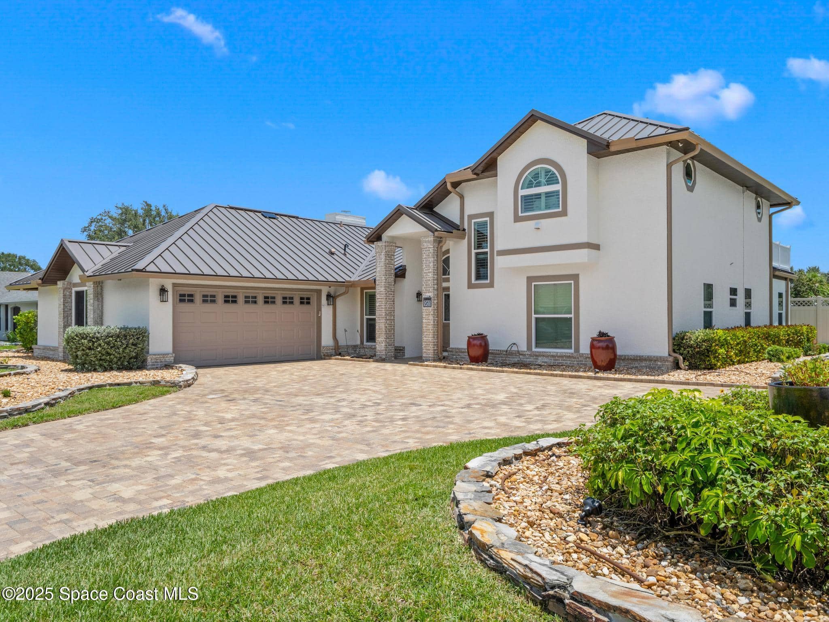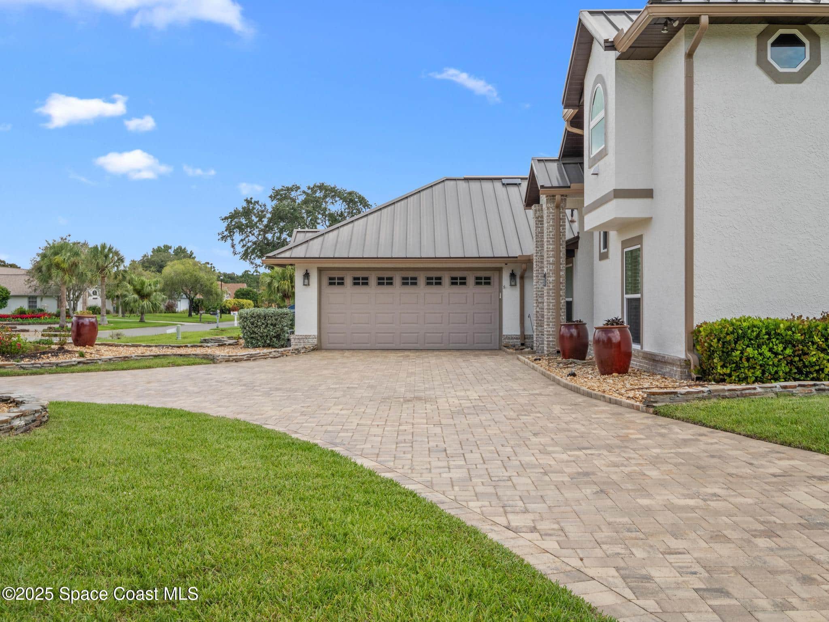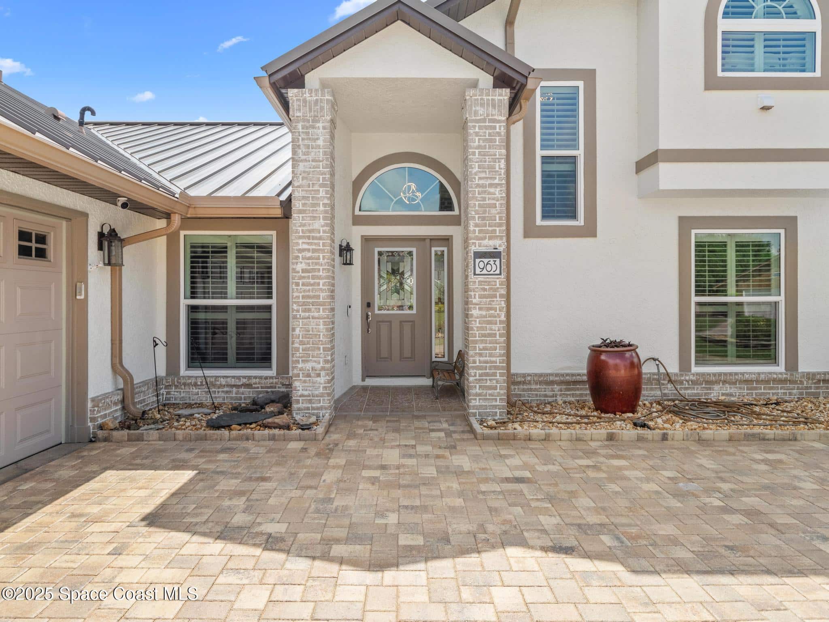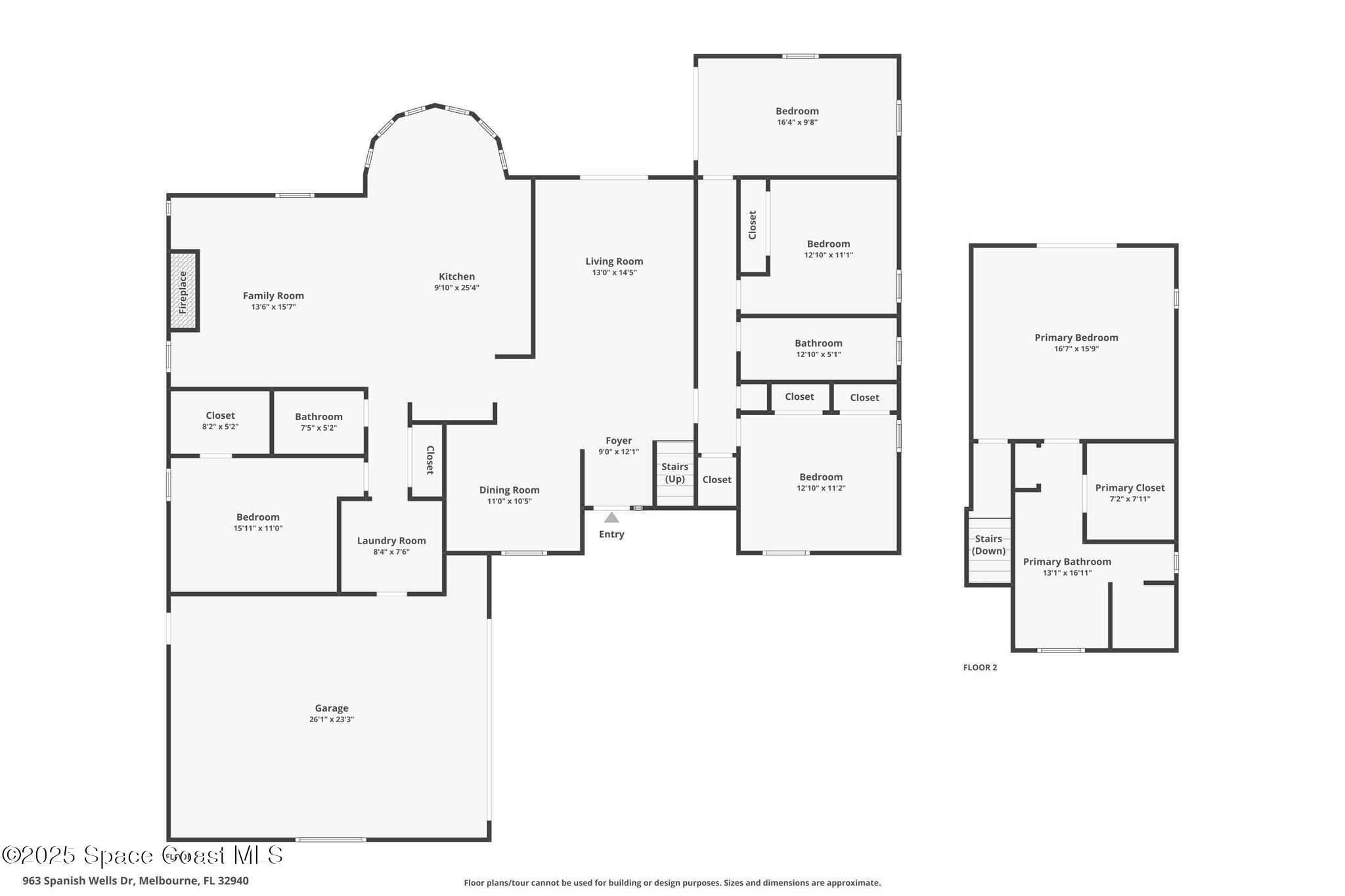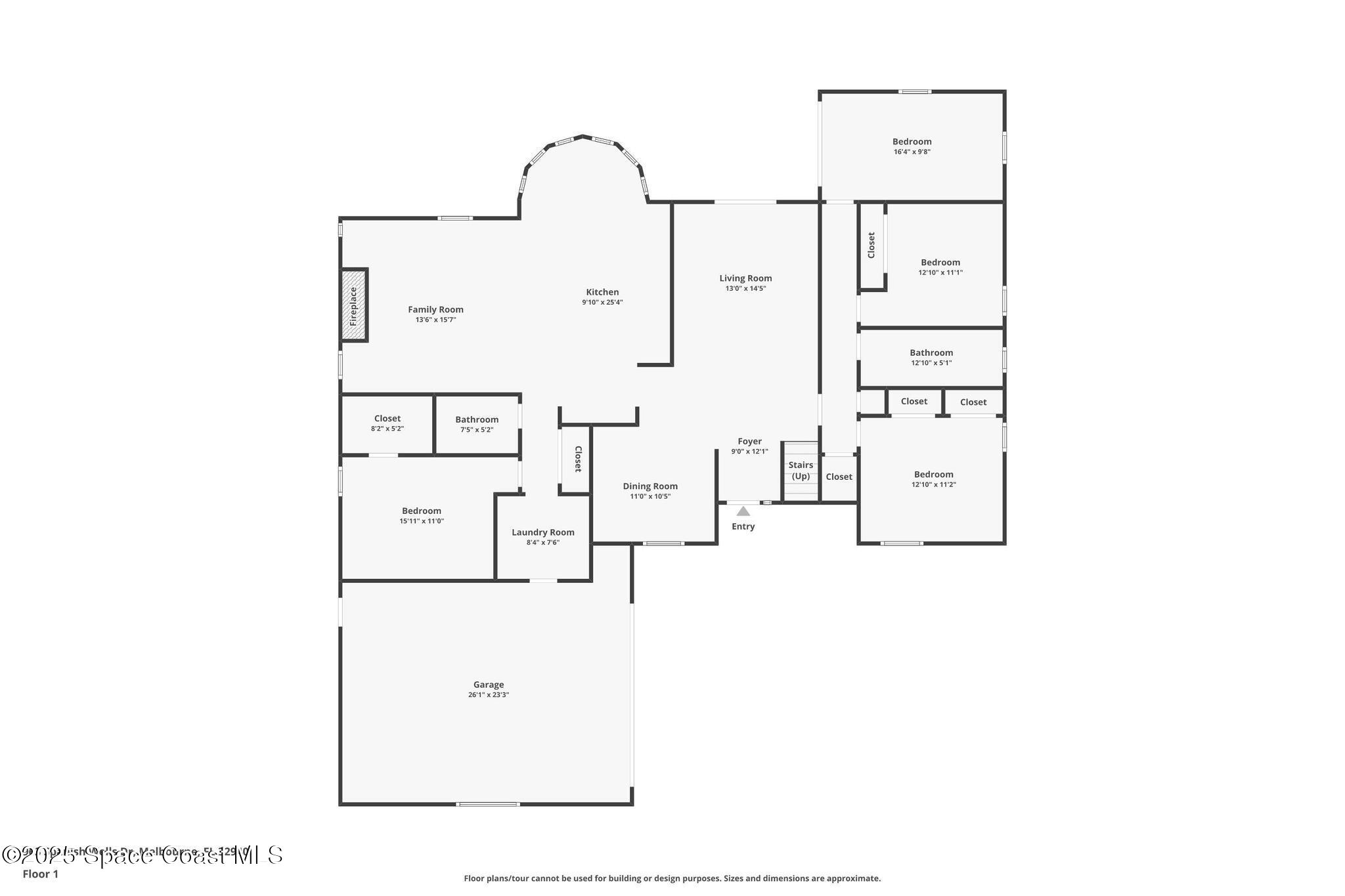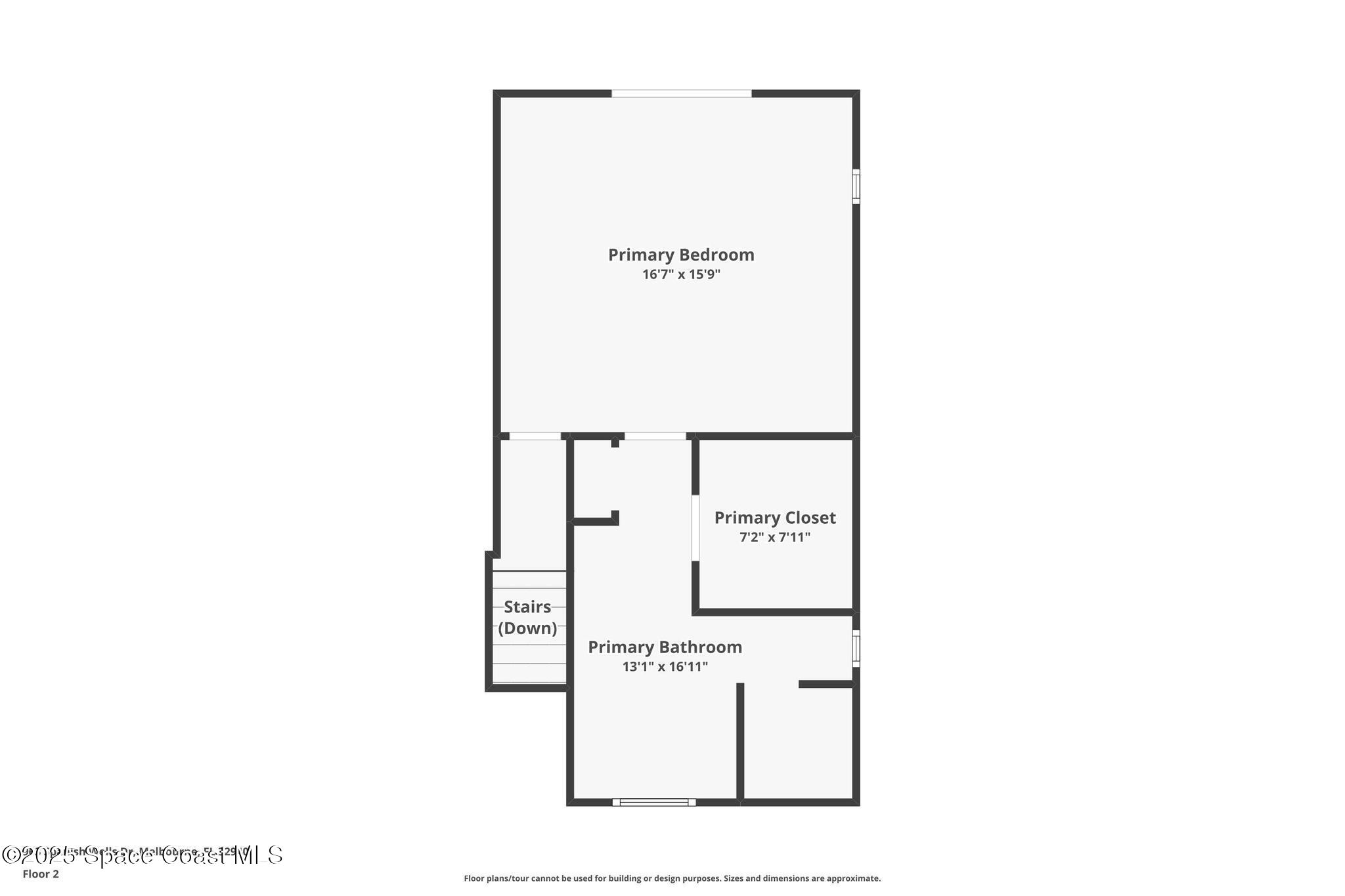963 Spanish Wells Drive, Melbourne, FL, 32940
963 Spanish Wells Drive, Melbourne, FL, 32940Basics
- Date added: Added 4 months ago
- Category: Residential
- Type: Single Family Residence
- Status: Active
- Bedrooms: 5
- Bathrooms: 3
- Area: 4173 sq ft
- Lot size: 0.4 sq ft
- Year built: 1989
- Subdivision Name: Spanish Wells at Suntree
- Bathrooms Full: 3
- Lot Size Acres: 0.4 acres
- Rooms Total: 0
- County: Brevard
- MLS ID: 1051369
Description
-
Description:
Move-in-ready executive pool home in Suntree on an oversized fenced corner lot with custom landscaping. Remodeled kitchen features quartz counters, stainless steel appliances, butler's pantry & designer backsplash. Luxury vinyl on 1st floor, crown molding, remodeled fireplace, plantation shutters on all windows (2022), & new HVAC (2024). Metal roof (2020), hurricane-rated windows, doors & garage door (2022-23). Saltwater pool & gas-heated spa resurfaced (2020) with new salt system & high-efficiency pump (2024). Pool enclosure repainted/rescreened (2022). Summer kitchen (2023), deluxe vinyl fencing (2022), fire pit, paver circle driveway, built-in garage cabinets (2022-23). Upstairs primary suite with redone balcony (2022), custom closet, washer/dryer & remodeled en-suite (2022). Other upgrades: tankless gas water heater (2022), irrigation system (2022), gutters/liters (2023). Stylish, functional, and truly turnkey. Located to all shopping & dinning, and sought after school zone
Show all description
Location
Building Details
- Building Area Total: 5358 sq ft
- Construction Materials: Frame, Stucco, Brick
- Architectural Style: Traditional, Other
- Sewer: Private Sewer
- Heating: Central, Electric, 1
- Current Use: Residential, Single Family
- Roof: Metal
- Levels: Two
Video
- Virtual Tour URL Unbranded: https://www.propertypanorama.com/instaview/spc/1051369
Amenities & Features
- Laundry Features: Lower Level, In Unit, Upper Level
- Pool Features: Gas Heat, Heated, Screen Enclosure, Salt Water
- Electric: Underground, Whole House Generator
- Flooring: Marble, Tile, Vinyl
- Utilities: Cable Connected, Electricity Connected, Natural Gas Connected, Sewer Connected, Water Connected
- Association Amenities: Maintenance Grounds, Management - Full Time
- Fencing: Vinyl
- Parking Features: Attached, Circular Driveway, Garage, Garage Door Opener
- Fireplace Features: Gas
- Garage Spaces: 2, 1
- WaterSource: Public,
- Appliances: Dryer, Disposal, Double Oven, Dishwasher, Electric Cooktop, Microwave, Refrigerator, Tankless Water Heater, Washer, Other
- Interior Features: Built-in Features, Ceiling Fan(s), Eat-in Kitchen, Kitchen Island, Vaulted Ceiling(s), Walk-In Closet(s), Primary Bathroom - Shower No Tub, Butler Pantry, Split Bedrooms, Breakfast Nook
- Lot Features: Corner Lot, Sprinklers In Front, Sprinklers In Rear
- Spa Features: Heated, In Ground
- Patio And Porch Features: Screened
- Exterior Features: Fire Pit, Outdoor Kitchen, Impact Windows
- Cooling: Central Air, Electric, Multi Units, Split System
Fees & Taxes
- Tax Assessed Value: $5,830.82
- Association Fee Frequency: Annually
School Information
- HighSchool: Viera
- Middle Or Junior School: Viera Middle School
- Elementary School: Suntree
Miscellaneous
- Road Surface Type: Asphalt
- Listing Terms: Cash, Conventional, FHA, VA Loan
- Special Listing Conditions: Standard
Courtesy of
- List Office Name: RE/MAX Aerospace Realty

