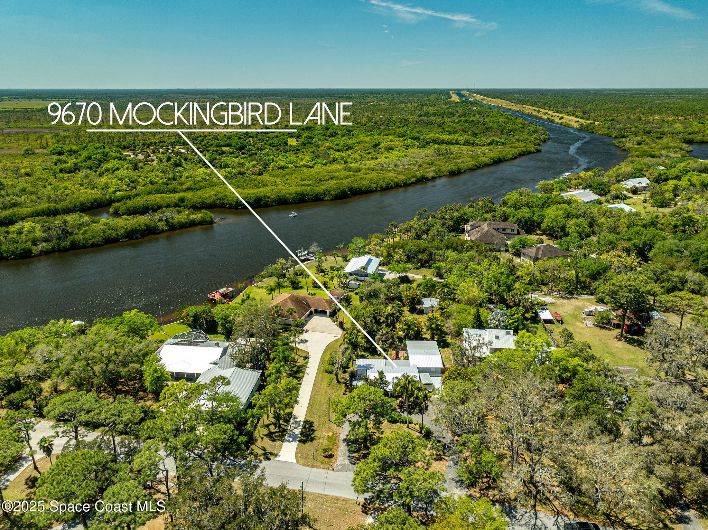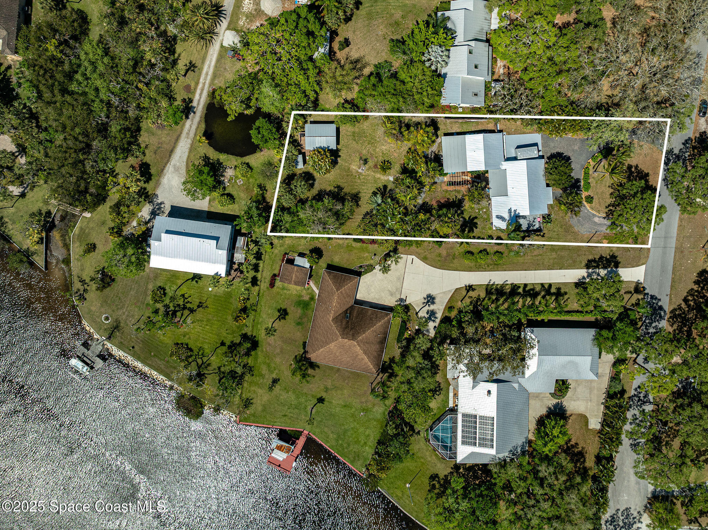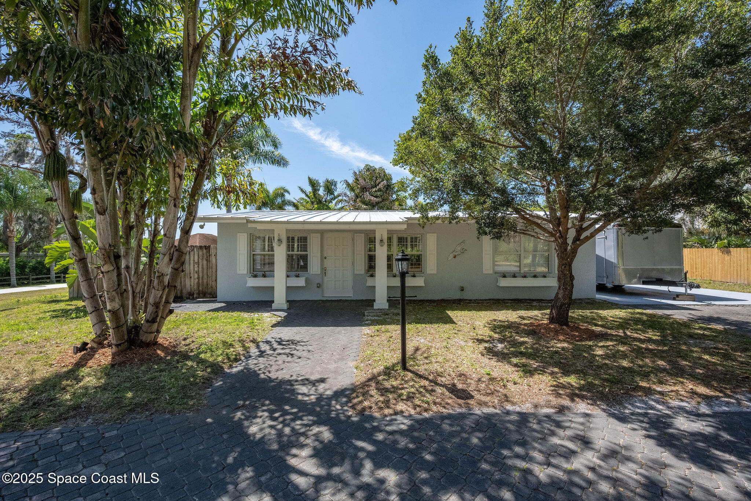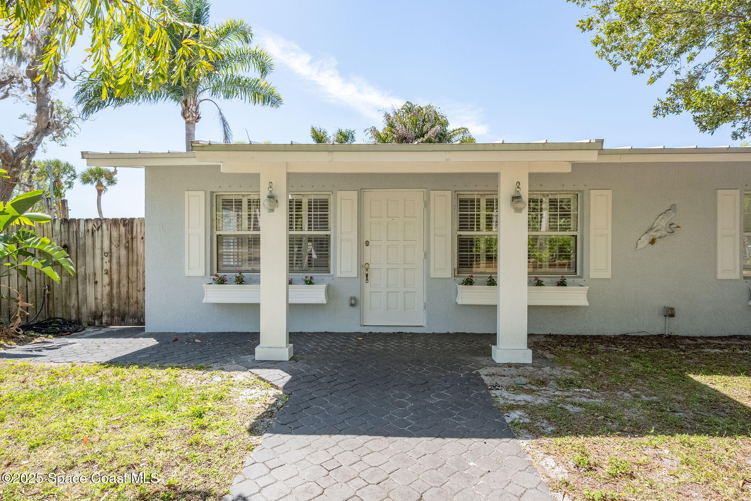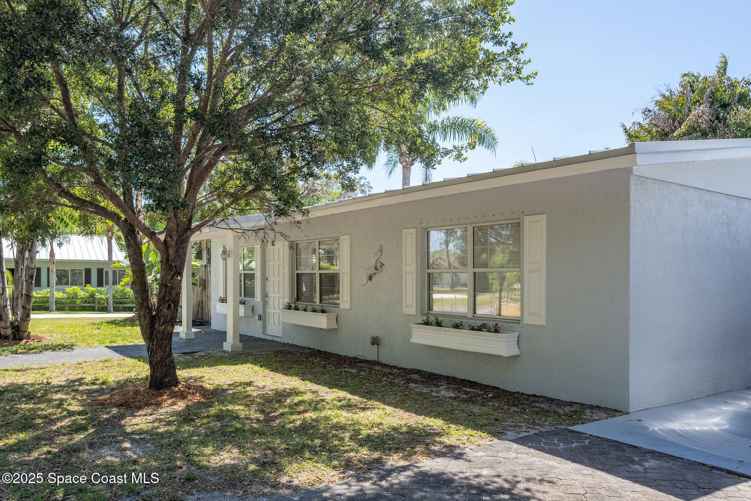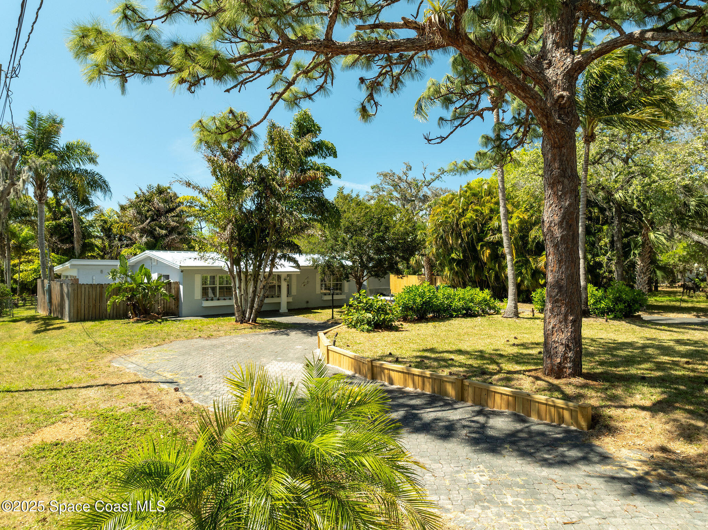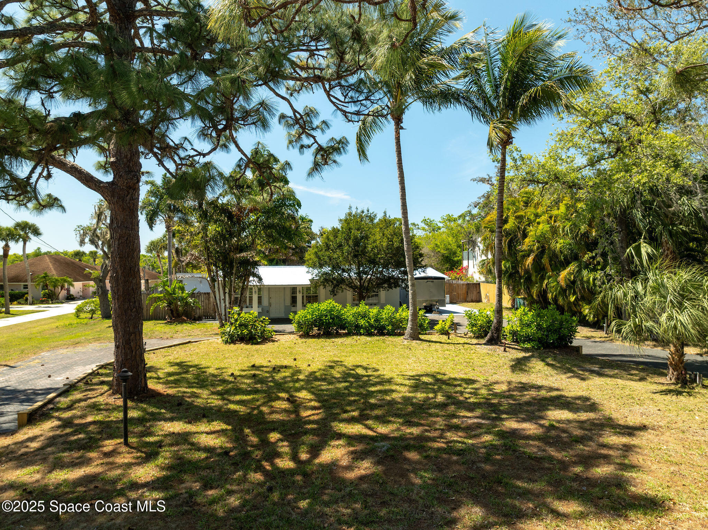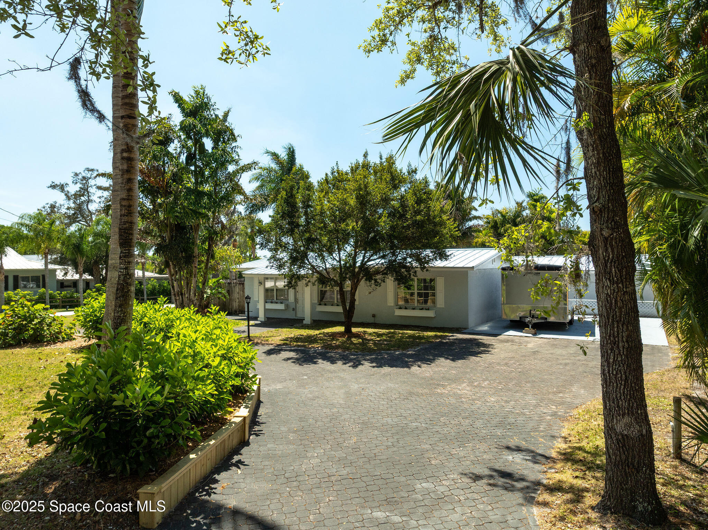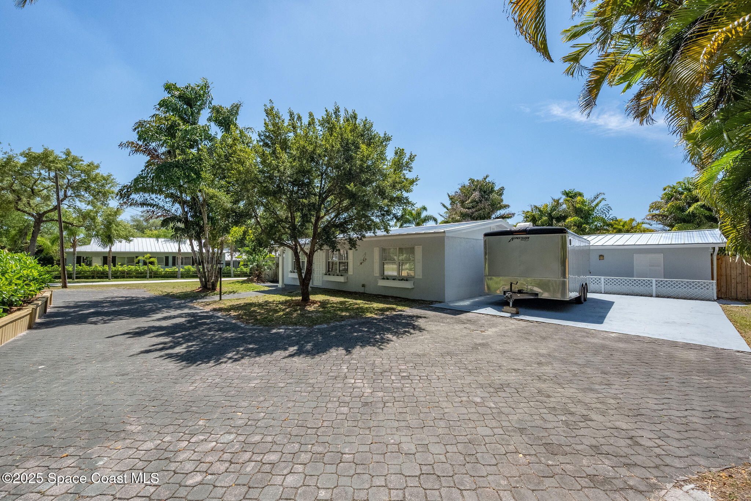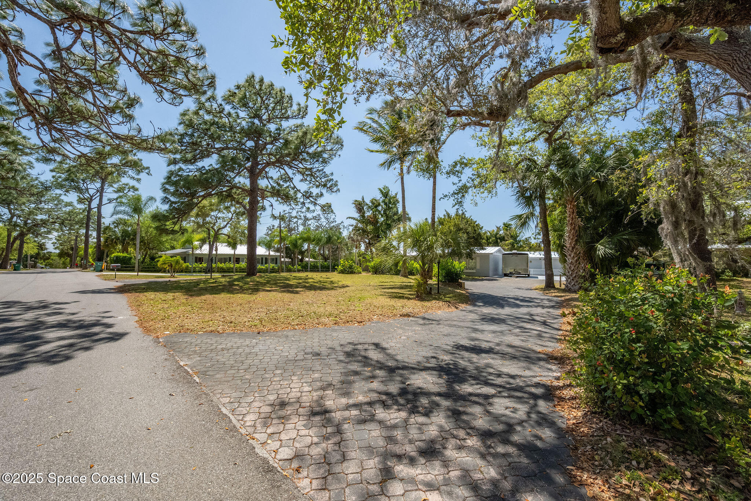9670 Mockingbird Lane, Sebastian, FL, 32976
9670 Mockingbird Lane, Sebastian, FL, 32976Basics
- Date added: Added 4 weeks ago
- Category: Residential
- Type: Single Family Residence
- Status: Active
- Bedrooms: 3
- Bathrooms: 2
- Area: 2254 sq ft
- Lot size: 0.7 sq ft
- Year built: 1958
- Subdivision Name: Arens Wild Acres Subd
- Bathrooms Full: 2
- Lot Size Acres: 0.7 acres
- Rooms Total: 9
- Zoning: Residential
- County: Brevard
- MLS ID: 1040930
Description
-
Description:
QUINTESSENTIAL 'OLD FLORIDA' HOME
Show all description
WITH RIVERFRONT BREEZES SITUATED ON .70 ACRE LOT. REMODELED SPACIOUS OPEN FLOOR PLAN HAS A NEW METAL ROOF, 2 NEW AC'S, NEW DISHWASHER, 2 NEW MICROWAVES AND ARTESIAN WELL, LARGE SHED WITH WATER AND ELECTRIC, CIRCULAR PAVED DRIVEWAY WITH PLENTY OF ROOM FOR PARKING ALL OF YOUR TOYS. TWO SEPARATE OFFICES AND A GAME ROOM WITH KITCHEN COUNTER, SINK AND MICROWAVE IS AN EXTRA BONUS FOR ENTERTAINING. THE 3RD BEDROOM HAS A PRIVATE ENTRANCE FOR FAMILY AND GUESTS. IF YOU ARE SEEKING A UNIQUE HOME SITUATED ON A LARGE BEAUTIFUL TREED LOT, CLOSE PROXIMITY TO US1, NO HOA AND SEBASTIAN RIVER BREEZES, THIS IS IT.
Location
- View: Trees/Woods, Other
Building Details
- Construction Materials: Block, Concrete
- Architectural Style: Cottage
- Sewer: Septic Tank
- Heating: Central, 1
- Current Use: Residential, Single Family
- Roof: Metal
- Levels: One
Video
- Virtual Tour URL Unbranded: https://www.propertypanorama.com/instaview/spc/1040930
Amenities & Features
- Laundry Features: In Unit
- Flooring: Laminate, Tile
- Utilities: Cable Connected, Electricity Connected
- Fencing: Back Yard, Chain Link
- Parking Features: Circular Driveway
- WaterSource: Well,
- Appliances: Dishwasher, Electric Oven, Electric Range, Electric Water Heater, Microwave, Refrigerator
- Interior Features: Ceiling Fan(s), Eat-in Kitchen, Kitchen Island, Vaulted Ceiling(s), Walk-In Closet(s), Primary Bathroom - Shower No Tub, Split Bedrooms, Other
- Lot Features: Dead End Street
- Patio And Porch Features: Deck
- Cooling: Central Air, Multi Units
Fees & Taxes
- Tax Assessed Value: $3,308.50
School Information
- HighSchool: Bayside
- Middle Or Junior School: Southwest
- Elementary School: Sunrise
Miscellaneous
- Road Surface Type: Asphalt
- Listing Terms: Cash, Conventional
- Special Listing Conditions: Standard
- Pets Allowed: Yes
Courtesy of
- List Office Name: RE/MAX Crown Realty

