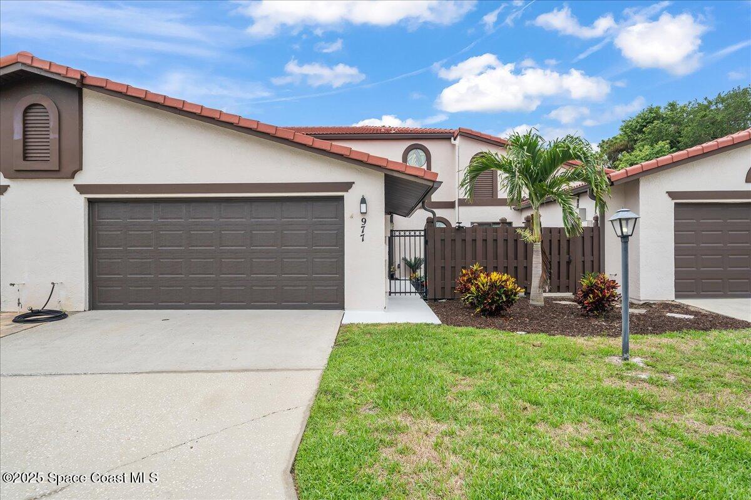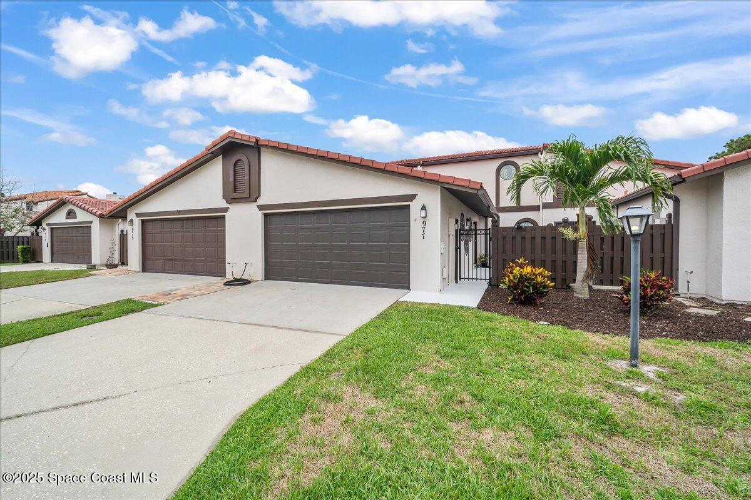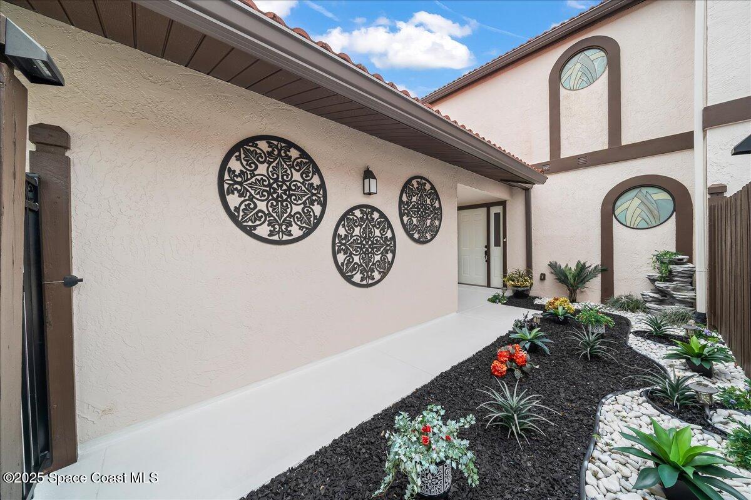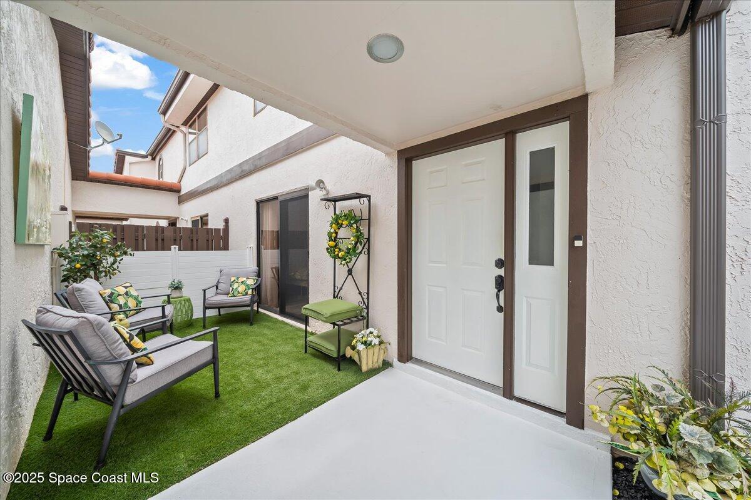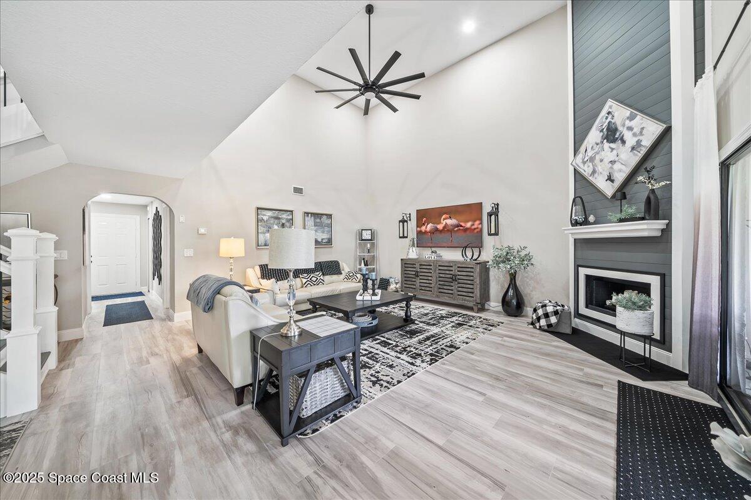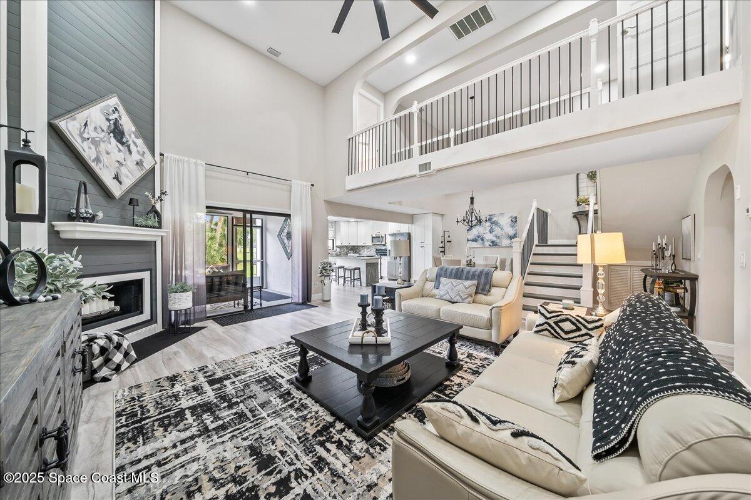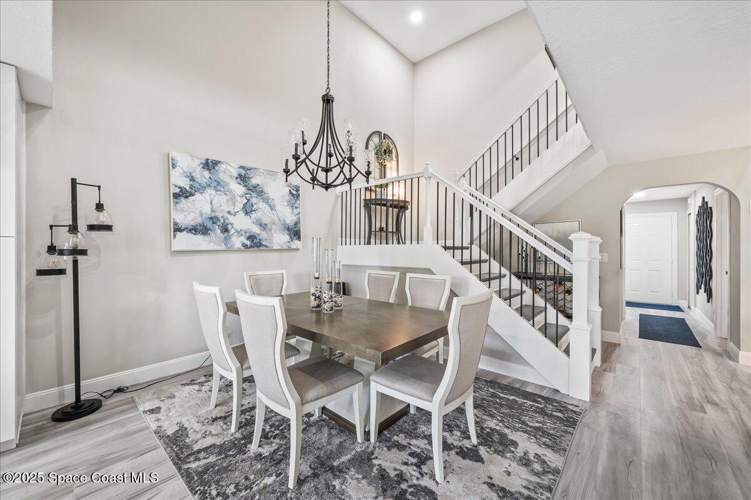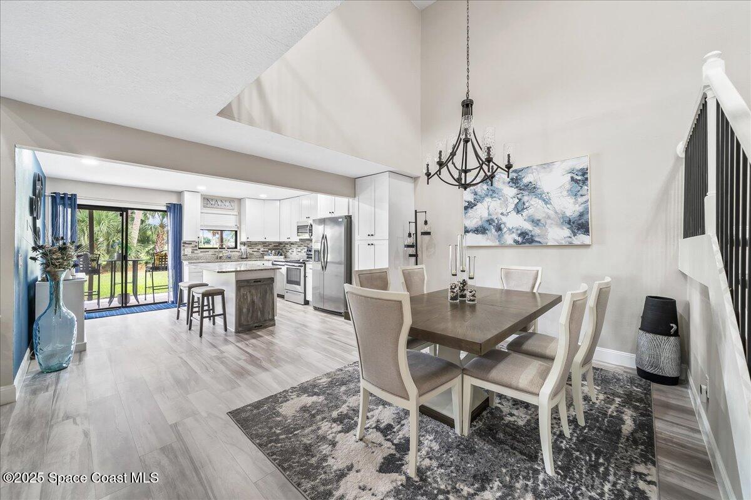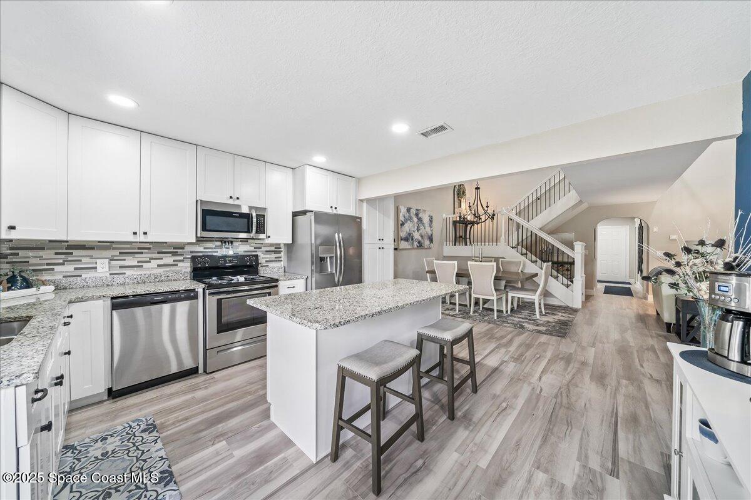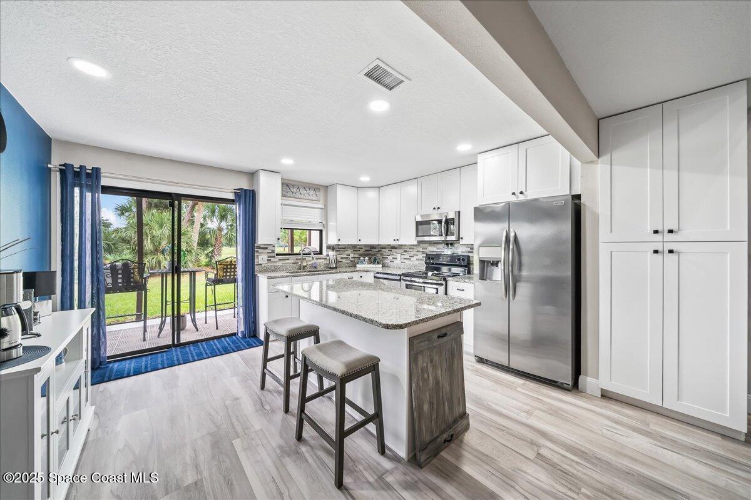977 Osprey Drive, Melbourne, FL, 32940
977 Osprey Drive, Melbourne, FL, 32940Basics
- Date added: Added 5 months ago
- Category: Residential
- Type: Townhouse
- Status: Active
- Bedrooms: 3
- Bathrooms: 3
- Area: 2161 sq ft
- Lot size: 0.07 sq ft
- Year built: 1987
- Subdivision Name: Eagles Landing at Suntree 3rd Addn To
- Bathrooms Full: 3
- Lot Size Acres: 0.07 acres
- Rooms Total: 0
- County: Brevard
- MLS ID: 1047865
Description
-
Description:
Welcome to this beautifully updated 3-bedroom, 3-bathroom two-story townhome with over 2100sf of living space, perfectly situated in the highly desirable Eagles Landing community in Suntree. Overlooking Suntree Golf Course, this home offers both luxury and lifestyle.
Step inside to discover a modern, light-filled interior featuring high-end finishes and an open concept design. The remodeled kitchen is a showstopper with granite countertops, a stylish tile backsplash, stainless steel appliances, and sleek white cabinetry. Laminate flooring flows seamlessly throughout the spacious living area, where soaring ceilings create an airy, sophisticated ambiance.
Ideal for guests or multi-generational living, the first floor includes a private guest suite with its own full bath. Upstairs, the expansive primary suite serves as a tranquil retreat, complete with a spa-like bath featuring a stand-alone soaking tub, a glass-enclosed walk-in shower, and ample storage. Enjoy panoramic golf course views from both the private upstairs balcony and the screened-in patio on the main levelperfect for morning coffee or evening relaxation.
Additional highlights include generous storage throughout and a durable tile roof installed in 2021. Beautiful community pool!!
This is low-maintenance, luxury living at its finest in one of Suntree's most sought-after communities. Don't miss the opportunity to make this exquisite townhome your own.
Show all description
Location
- View: Golf Course
Building Details
- Building Area Total: 2875 sq ft
- Construction Materials: Frame, Stucco
- Sewer: Public Sewer
- Heating: Central, Electric, 1
- Current Use: Residential
- Roof: Tile
- Levels: Two
Video
- Virtual Tour URL Unbranded: https://www.propertypanorama.com/instaview/spc/1047865
Amenities & Features
- Flooring: Laminate, Tile
- Utilities: Cable Available, Electricity Connected, Sewer Connected, Water Connected
- Association Amenities: Maintenance Grounds, Pool
- Parking Features: Garage
- Garage Spaces: 2, 1
- WaterSource: Public,
- Appliances: Dishwasher, Electric Oven, Electric Range, Microwave, Refrigerator
- Interior Features: Breakfast Bar, Ceiling Fan(s), Open Floorplan, Pantry, Primary Downstairs, Walk-In Closet(s), Primary Bathroom -Tub with Separate Shower, Split Bedrooms, Guest Suite
- Lot Features: On Golf Course, Sprinklers In Front, Sprinklers In Rear
- Patio And Porch Features: Patio, Porch, Screened
- Exterior Features: Balcony, Courtyard
- Cooling: Central Air, Electric
Fees & Taxes
- Tax Assessed Value: $2,930.87
- Association Fee Frequency: Monthly
- Association Fee Includes: Maintenance Grounds, Other
School Information
- HighSchool: Viera
- Middle Or Junior School: DeLaura
- Elementary School: Suntree
Miscellaneous
- Listing Terms: Cash, Conventional, FHA, VA Loan
- Special Listing Conditions: Standard
Courtesy of
- List Office Name: Keller Williams Realty Brevard

